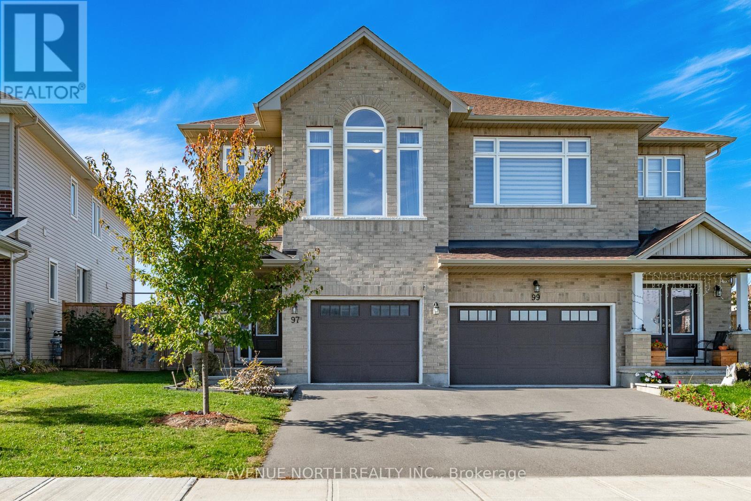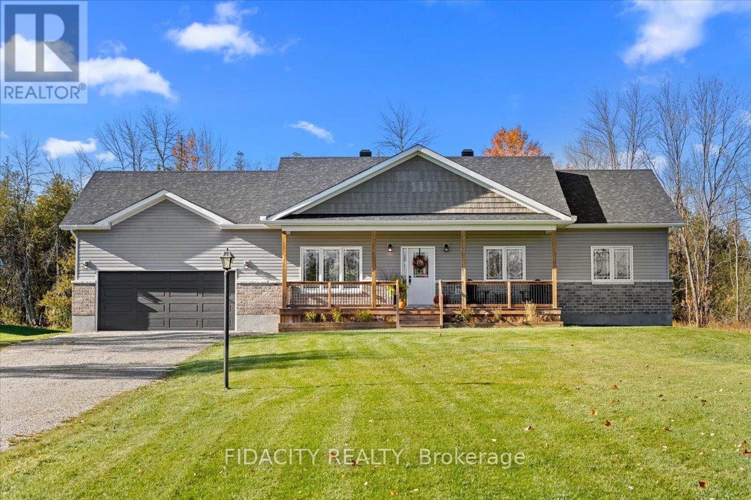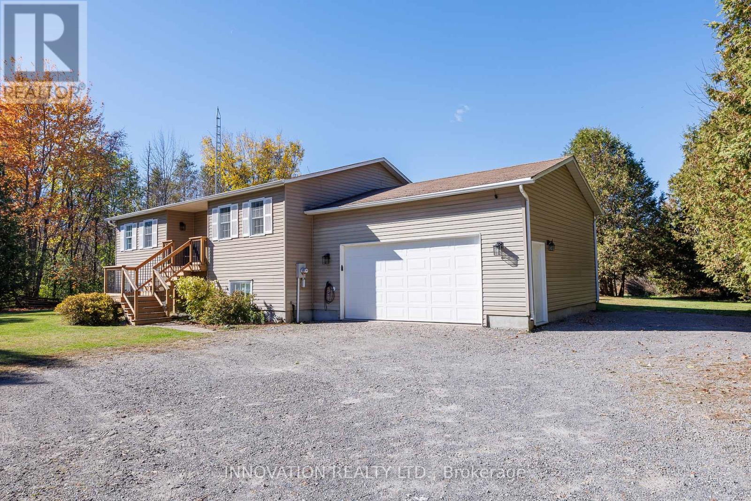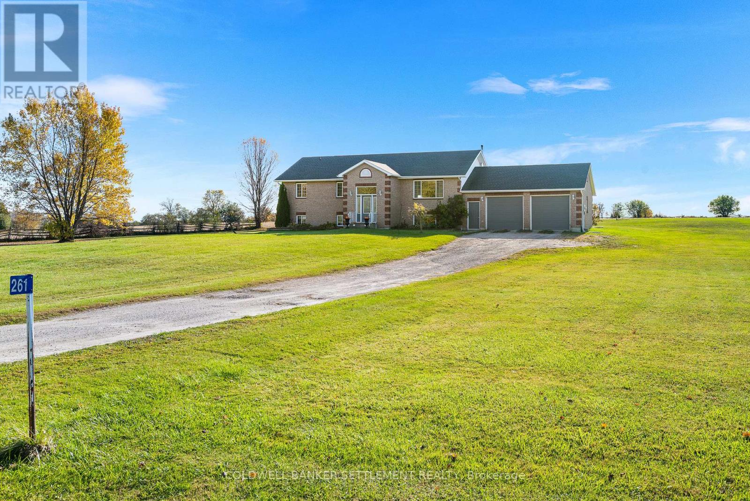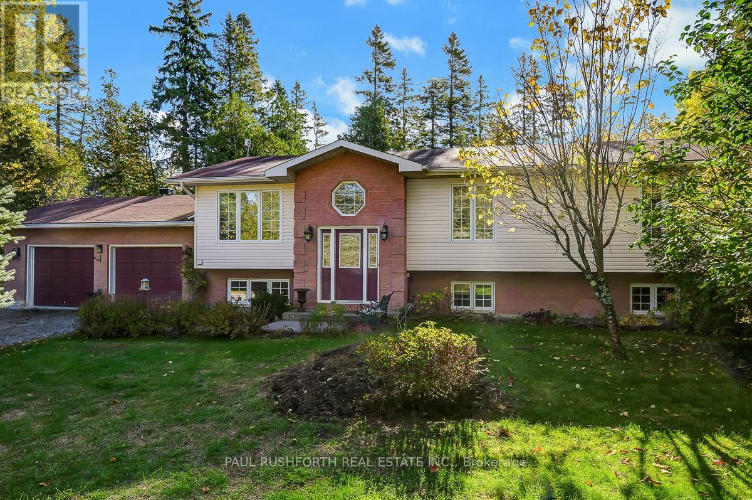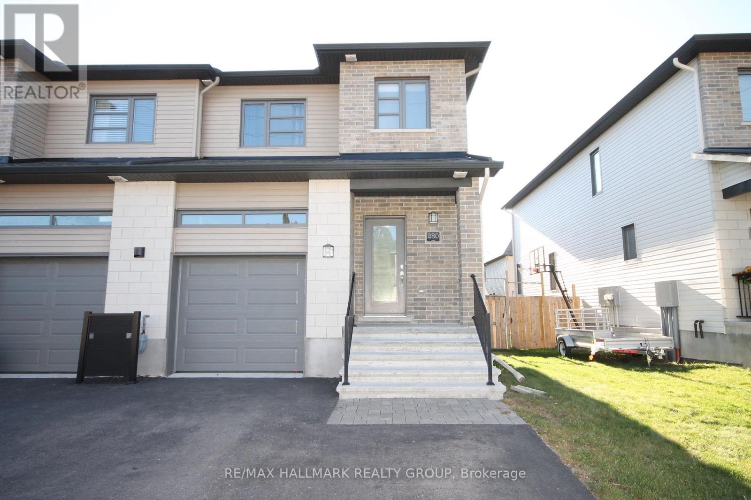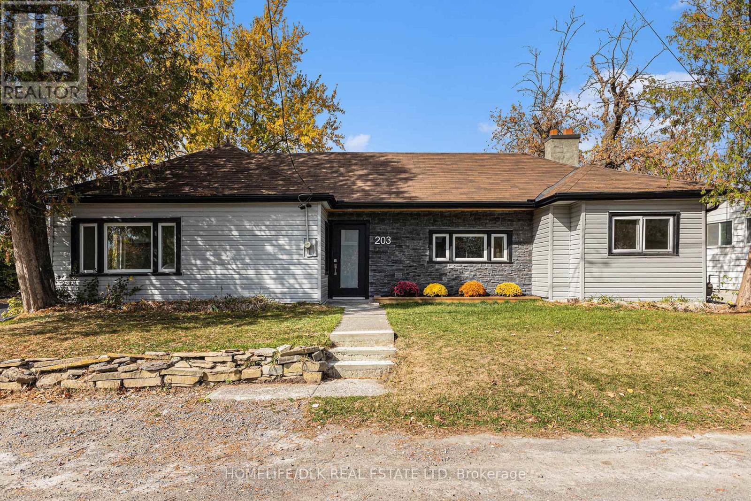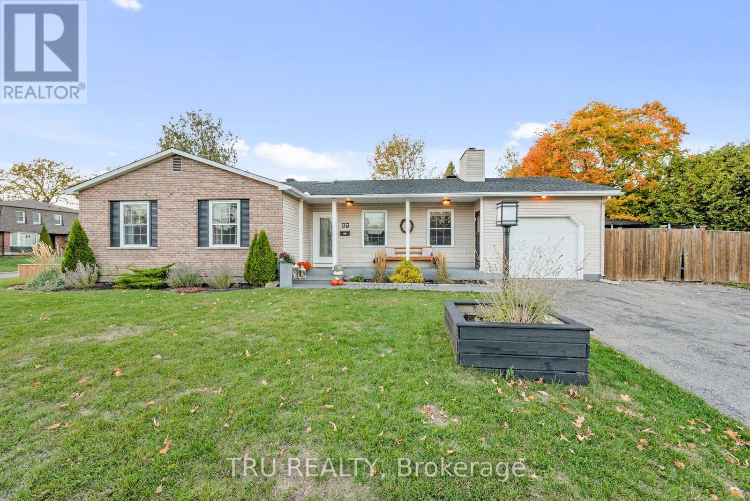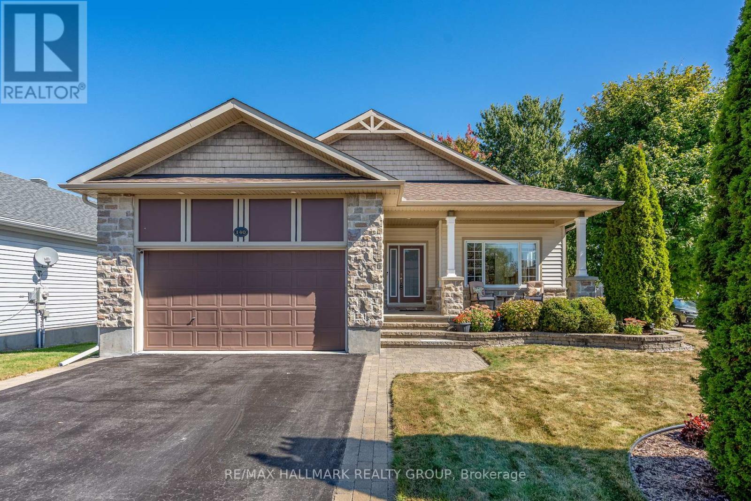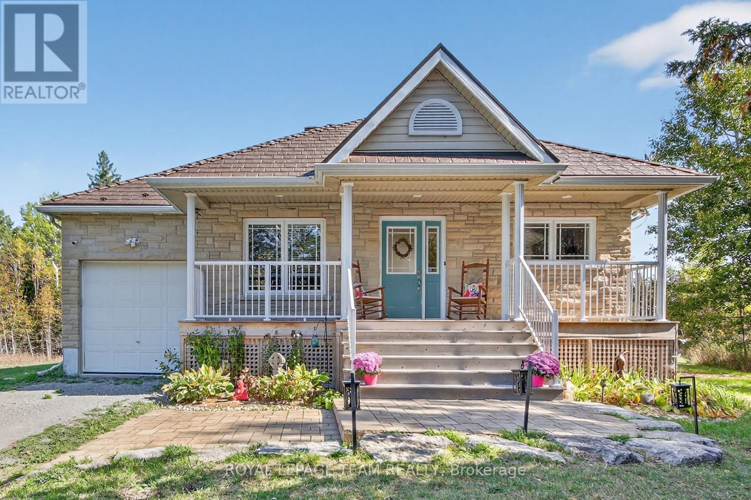- Houseful
- ON
- Carleton Place
- K7C
- 252 Odonovan Dr
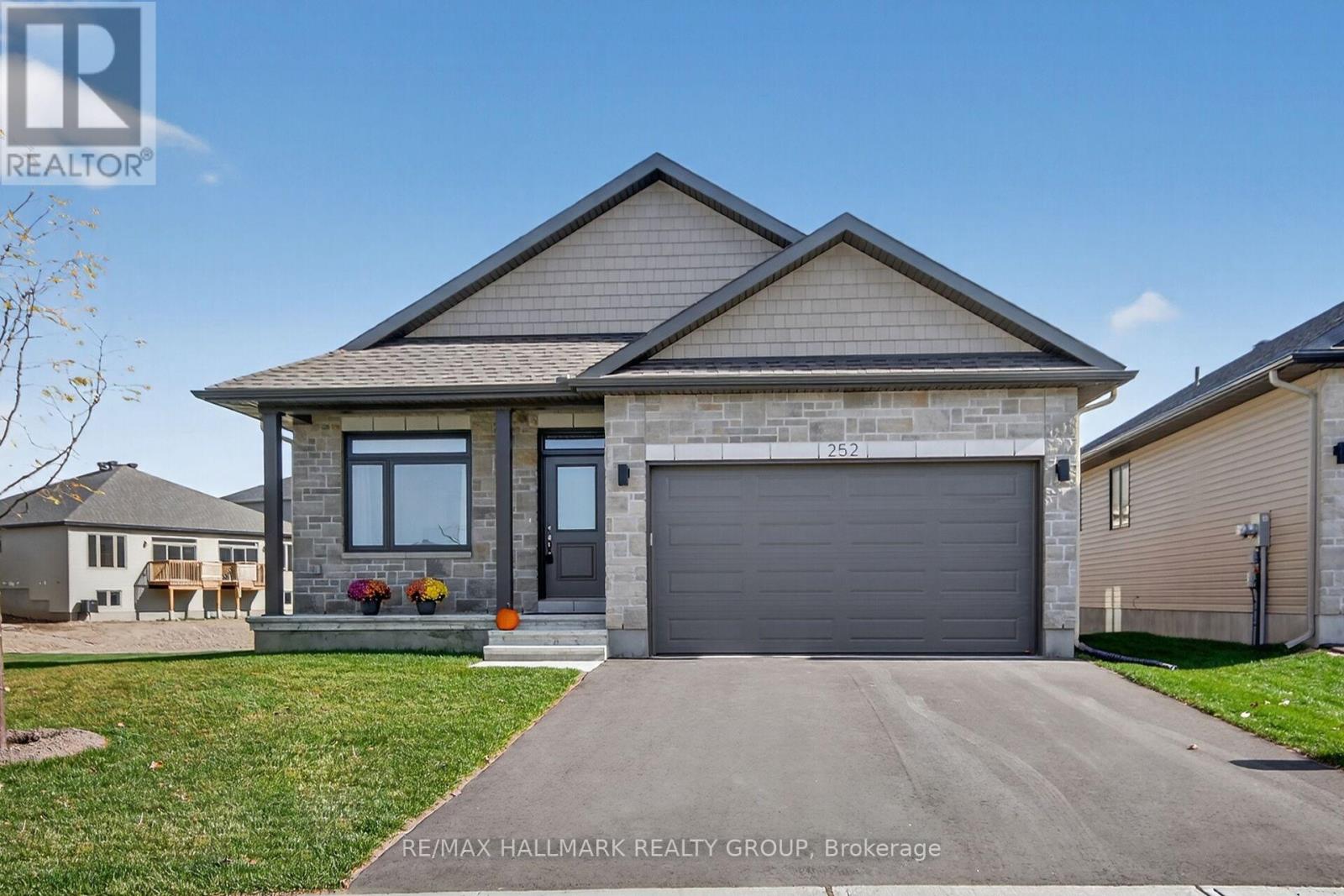
Highlights
Description
- Time on Housefulnew 29 hours
- Property typeSingle family
- StyleBungalow
- Median school Score
- Mortgage payment
Open House October 19, 2-4pm. Welcome to this beautifully crafted bungalow, ideally situated just minutes from downtown Carleton Place and a short stroll to the serene Mississippi River. Thoughtfully designed and impeccably maintained, this 2+1 bedroom, 3 full bathroom home blends style, comfort, and quality upgrades throughout.The open-concept main level is bright and inviting, featuring hardwood flooring, pot lights, and a welcoming den - perfect for a home office or cozy reading nook. The kitchen showcases quartz countertops, a large pantry with a convenient electrical outlet, and a water line to the fridge for everyday ease. The spacious living and dining areas flow effortlessly, creating an ideal space for hosting family and friends.Both main floor bathrooms feature quartz counters, adding a cohesive and upscale touch. The main floor laundry room is designed for everyday function, complete with upper cabinets for added storage. Built with attention to detail inside and out, this home includes R60 attic insulation and a fully insulated garage for year-round comfort and efficiency. Set on a premium lot, the property offers plenty of outdoor space to relax and enjoy the peaceful surroundings. The finished lower level expands your living area with a warm family room for movie nights a hobby area perfect for crafting, games or creative projects. A third bedroom, a brand-new full bathroom (completed in 2025), and a generous storage space that can easily adapt to your needs.Backed by a Tarion warranty for peace of mind, this exceptional bungalow combines modern finishes, smart design, and a prime location - ready to welcome you home. (id:63267)
Home overview
- Cooling Central air conditioning
- Heat source Natural gas
- Heat type Forced air
- Sewer/ septic Sanitary sewer
- # total stories 1
- # parking spaces 4
- Has garage (y/n) Yes
- # full baths 3
- # total bathrooms 3.0
- # of above grade bedrooms 3
- Flooring Hardwood
- Subdivision 909 - carleton place
- Lot size (acres) 0.0
- Listing # X12466592
- Property sub type Single family residence
- Status Active
- 3rd bedroom 3.6881m X 3.2309m
Level: Basement - Family room 6.9799m X 3.3944m
Level: Basement - Other 9.5098m X 3.9929m
Level: Basement - Bathroom 2.8346m X 1.5545m
Level: Basement - Dining room 3.5662m X 2.8956m
Level: Main - Bathroom 2.4384m X 1.2527m
Level: Main - 2nd bedroom 3.2309m X 3.048m
Level: Main - Kitchen 3.6271m X 3.1394m
Level: Main - Living room 4.8158m X 2.8956m
Level: Main - Primary bedroom 5.0597m X 3.3833m
Level: Main - Den 3.6576m X 3.048m
Level: Main - Bathroom 2.347m X 1.6764m
Level: Main - Other 3.2309m X 1.6154m
Level: Main - Laundry 3.048m X 1.6154m
Level: Main
- Listing source url Https://www.realtor.ca/real-estate/28998611/252-odonovan-drive-carleton-place-909-carleton-place
- Listing type identifier Idx

$-2,240
/ Month

