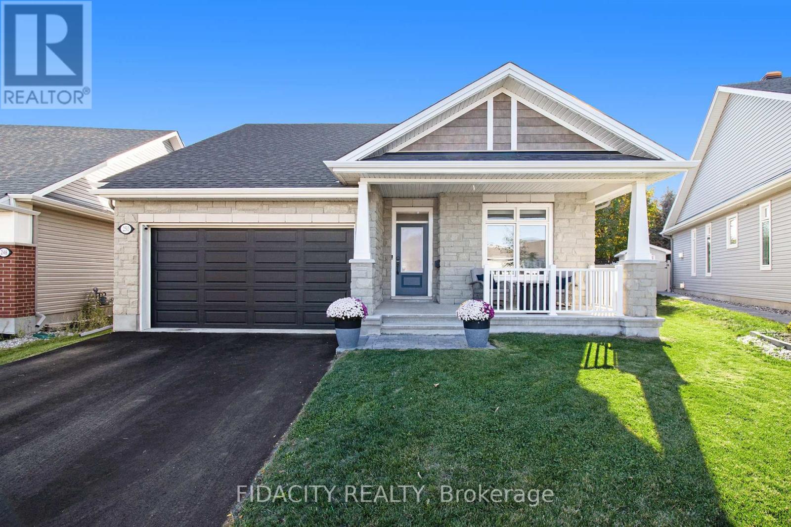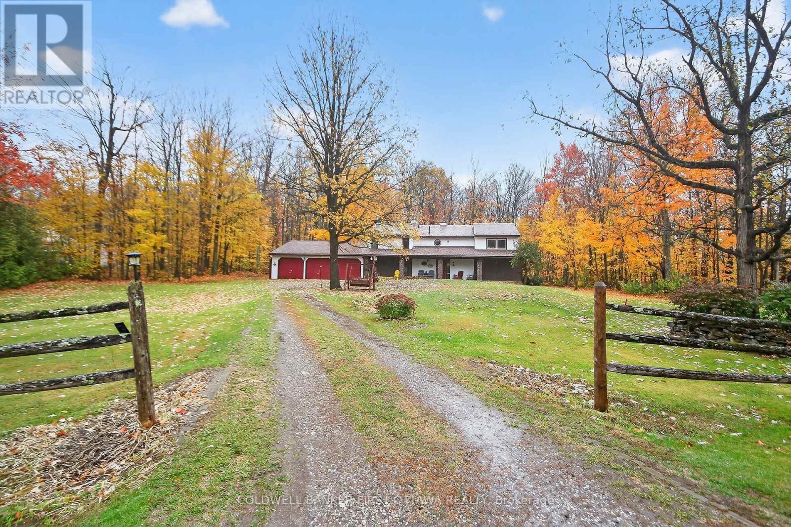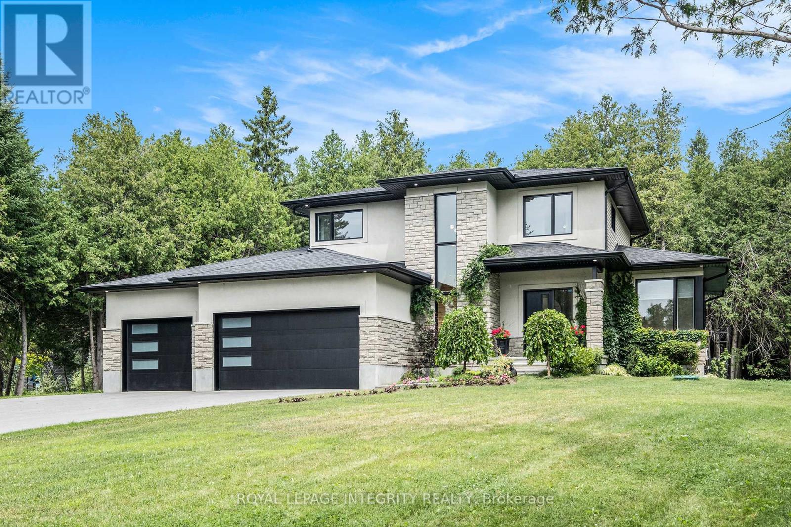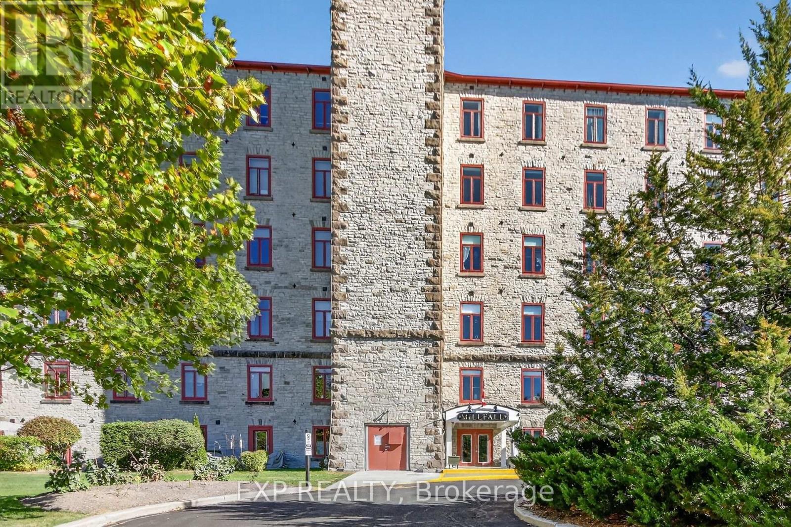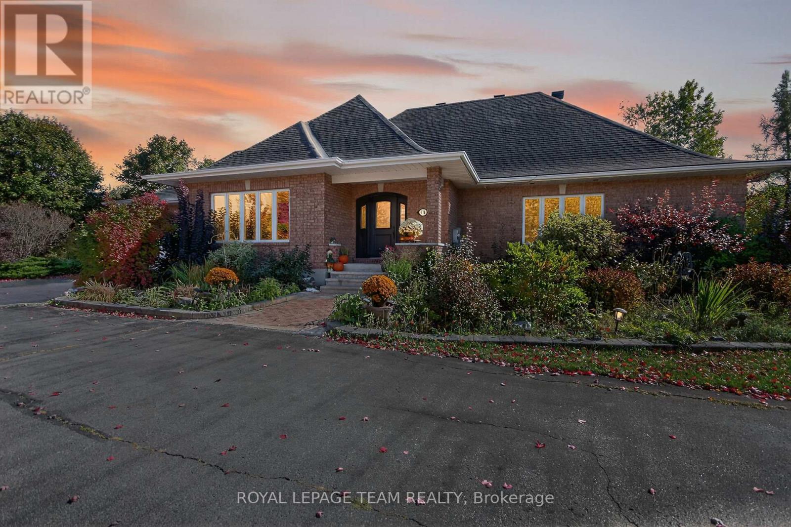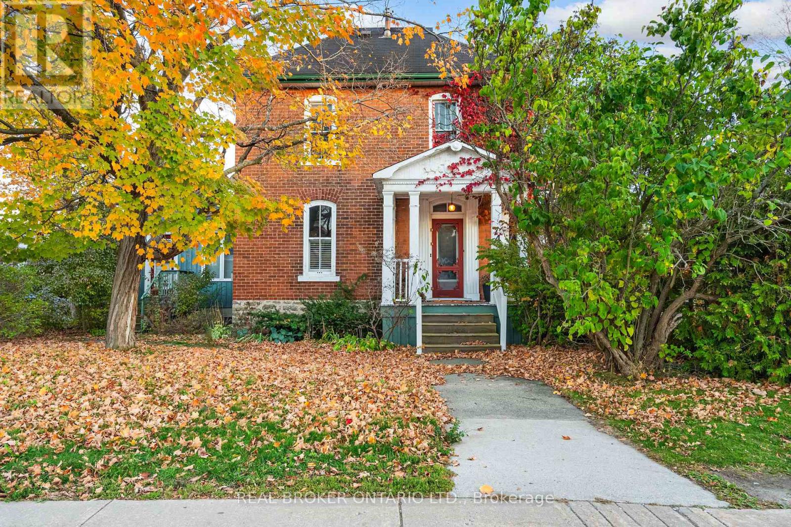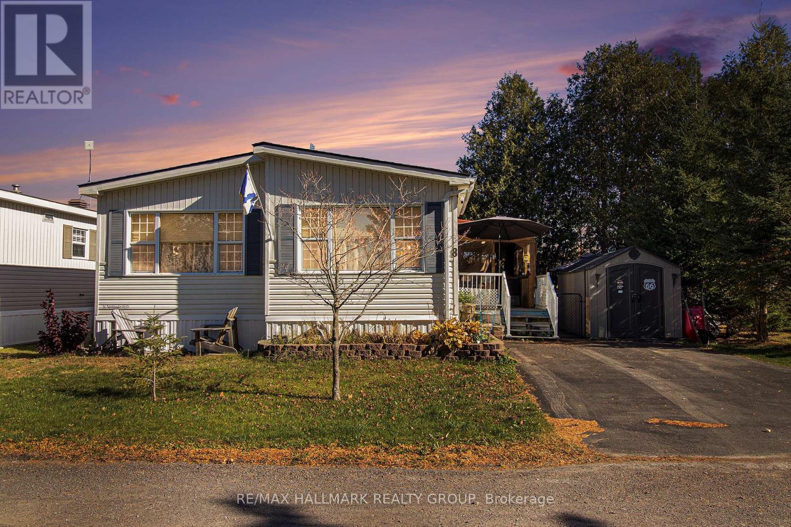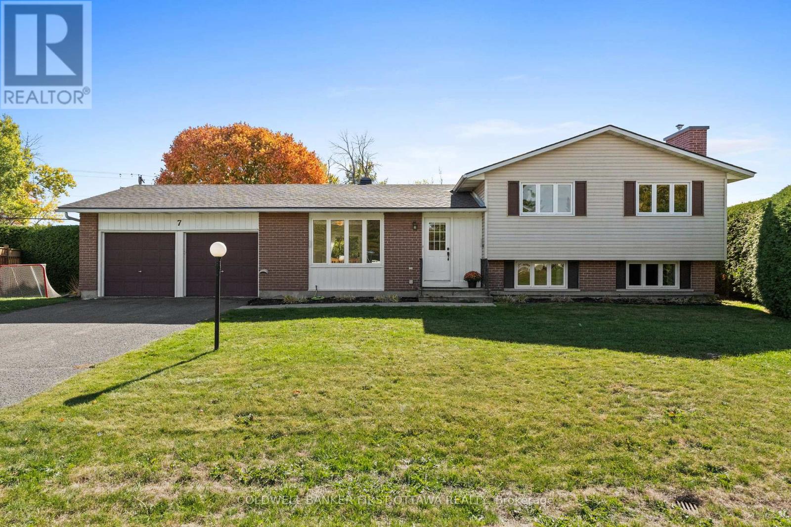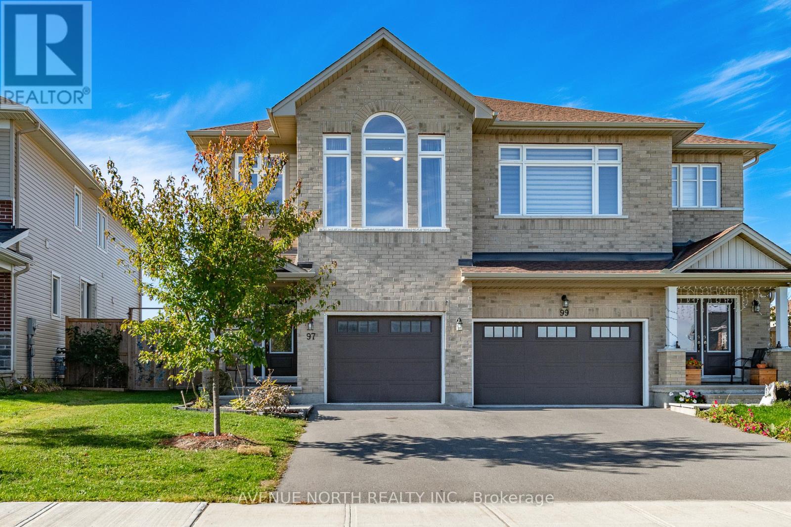- Houseful
- ON
- Carleton Place
- K7C
- 18 Stokes Dr
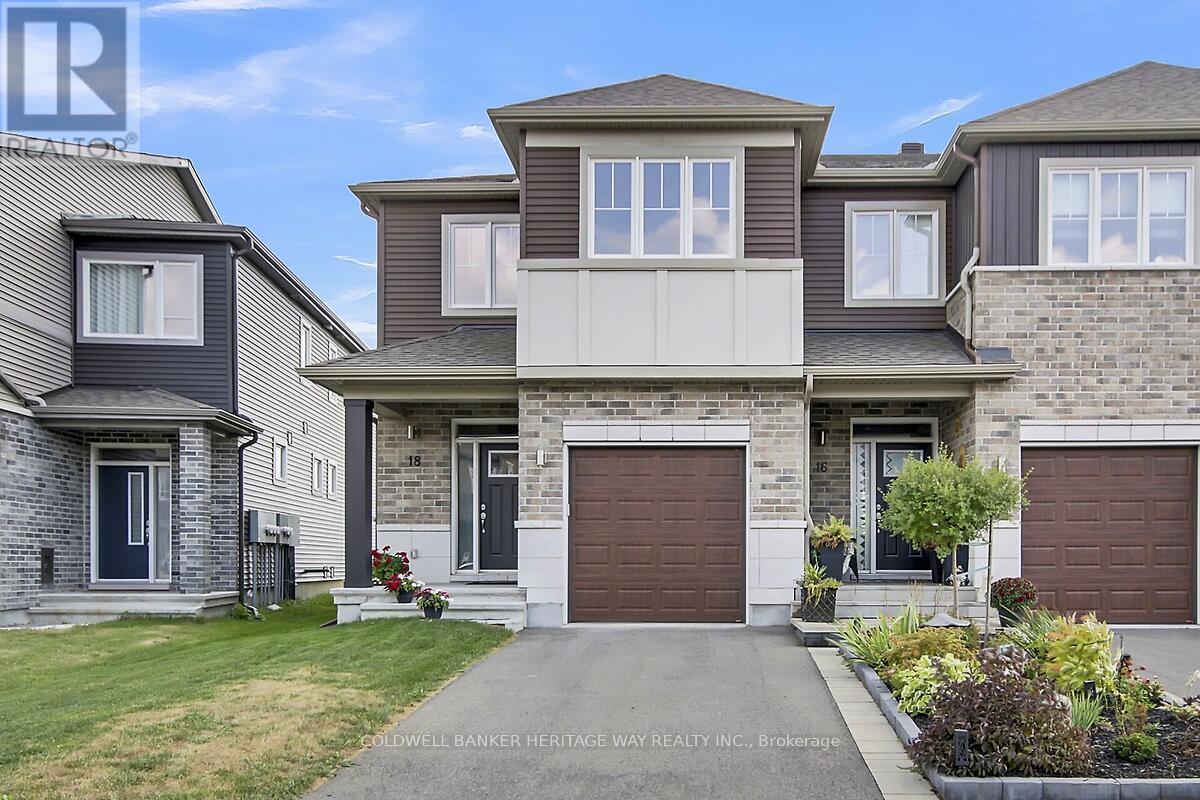
Highlights
Description
- Time on Houseful45 days
- Property typeSingle family
- Median school Score
- Mortgage payment
Welcome to this beautifully maintained bright and open end unit townhome where contemporary design truly meets everyday comfort. Built in 2021 by Cardel, this home is nestled in the sought-after Carleton Crossing community in Carleton Place, offering a quiet atmosphere just minutes from parks, schools and shopping. Bright and open concept main floor ideal for entertaining. Beautiful kitchen with center island and walk-in pantry and complete with S/S appliances. Boasting 3 spacious bedrooms, 2.5 bathrooms as well as a master retreat complete with master ensuite and walk-in closet. Upstairs laundry for added convenience as well as a finished basement perfect for home office, gym or family room. Single car attached garage with inside access. Stylish finishings throughout including modern upgraded flooring and neutral décor. Roughed in for central vac and fully fenced private backyard with room to relax. This move-in ready home offers the perfect blend of style, space and the location is ideal for families, professionals or anyone looking to enjoy the very best of suburban living with urban convenience. Welcome Home! (id:63267)
Home overview
- Cooling Central air conditioning
- Heat source Natural gas
- Heat type Forced air
- Sewer/ septic Sanitary sewer
- # total stories 2
- # parking spaces 3
- Has garage (y/n) Yes
- # full baths 2
- # half baths 1
- # total bathrooms 3.0
- # of above grade bedrooms 3
- Subdivision 909 - carleton place
- Lot size (acres) 0.0
- Listing # X12386690
- Property sub type Single family residence
- Status Active
- Bathroom 1.52m X 1.22m
Level: 2nd - Bedroom 3.54m X 3.23m
Level: 2nd - Bathroom 2.74m X 2.74m
Level: 2nd - Bedroom 3.65m X 3.05m
Level: 2nd - Primary bedroom 4.27m X 3.75m
Level: 2nd - Great room 6.16m X 5.48m
Level: Lower - Kitchen 3.96m X 3.23m
Level: Main - Foyer 4.27m X 1.34m
Level: Main - Dining room 3.96m X 2.44m
Level: Main - Living room 5.8m X 3.84m
Level: Main
- Listing source url Https://www.realtor.ca/real-estate/28826146/18-stokes-drive-carleton-place-909-carleton-place
- Listing type identifier Idx

$-1,653
/ Month




