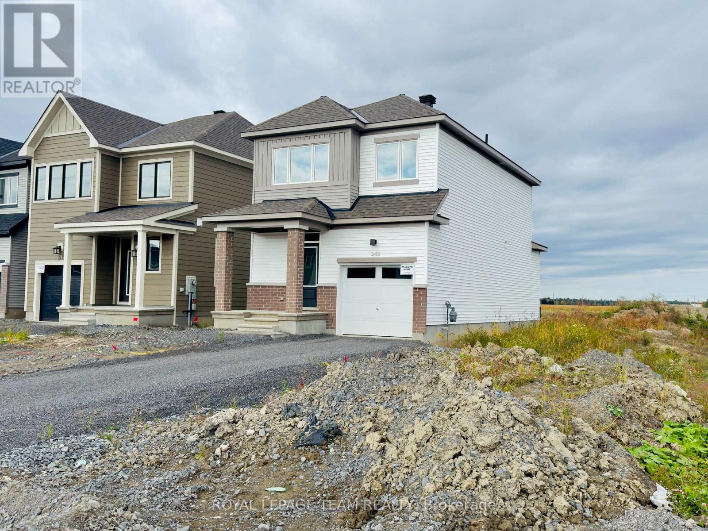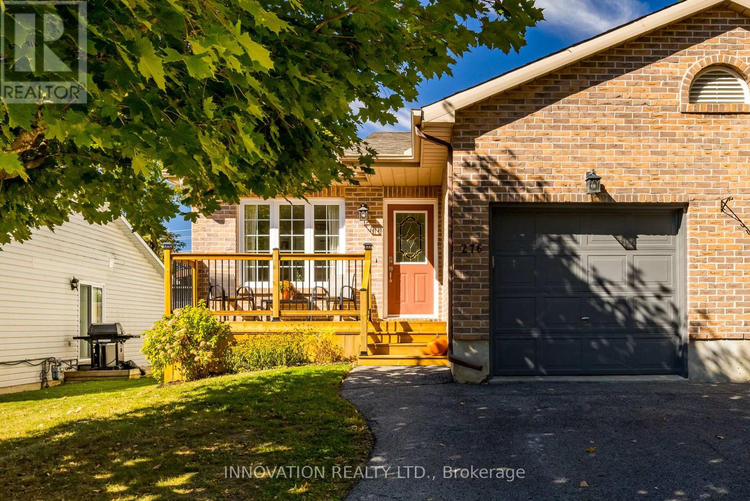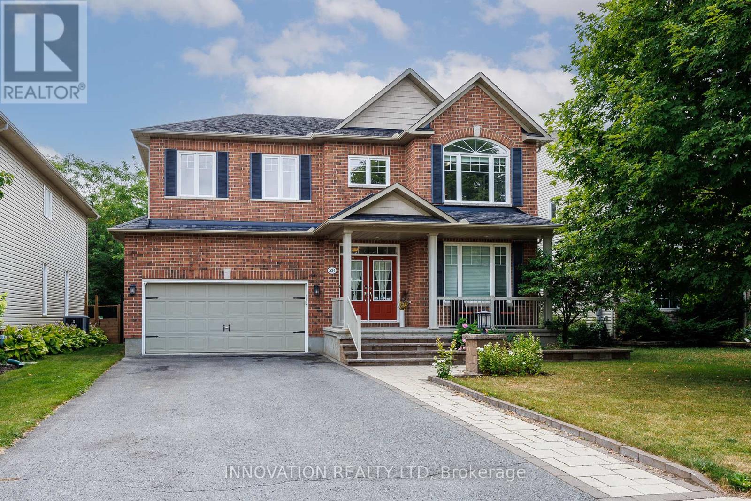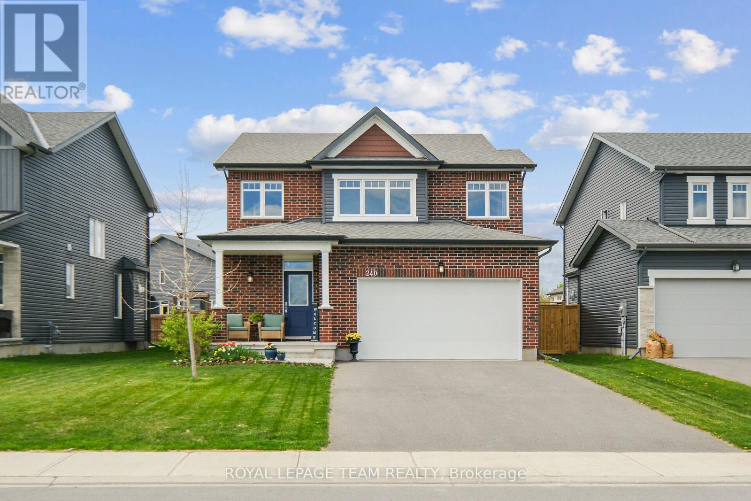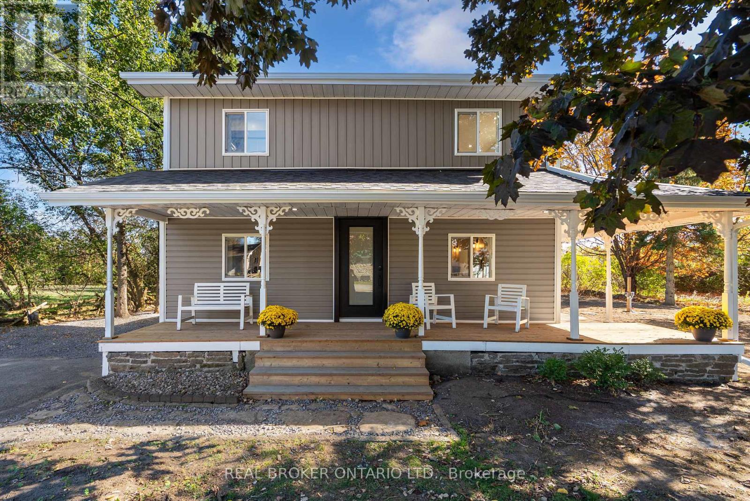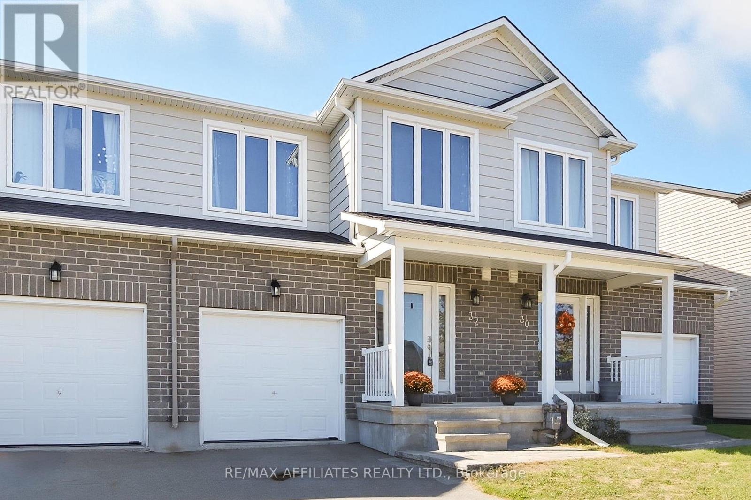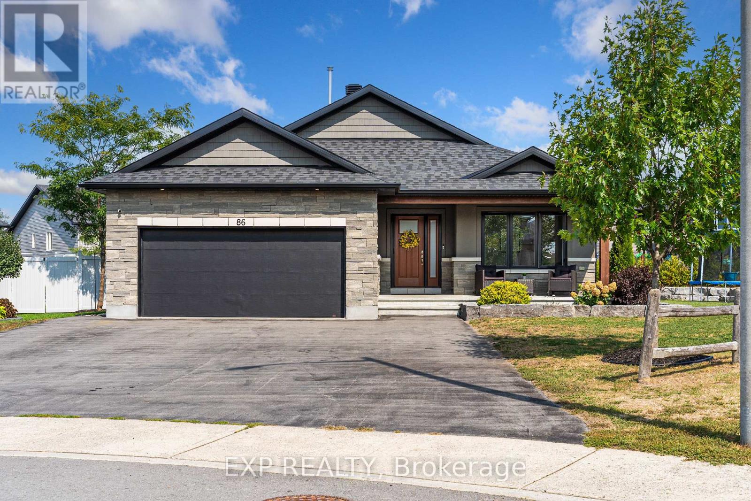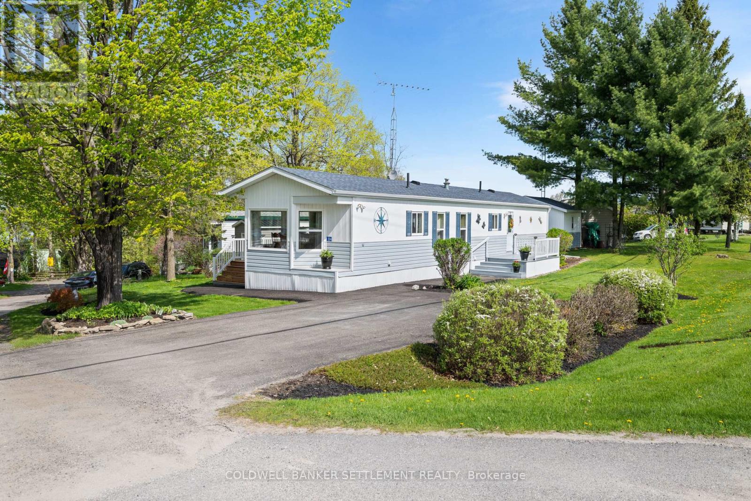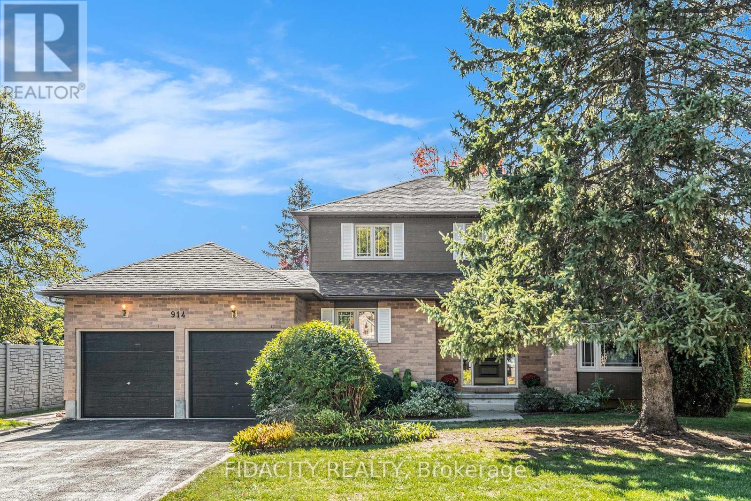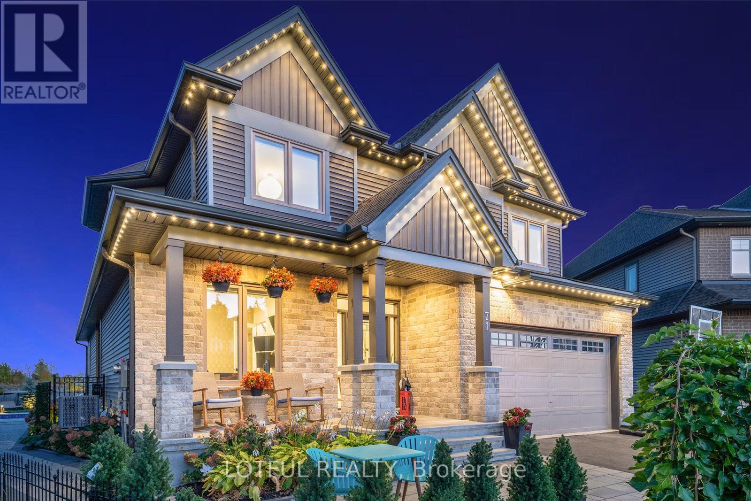- Houseful
- ON
- Carleton Place
- K7C
- 19 Riddell St
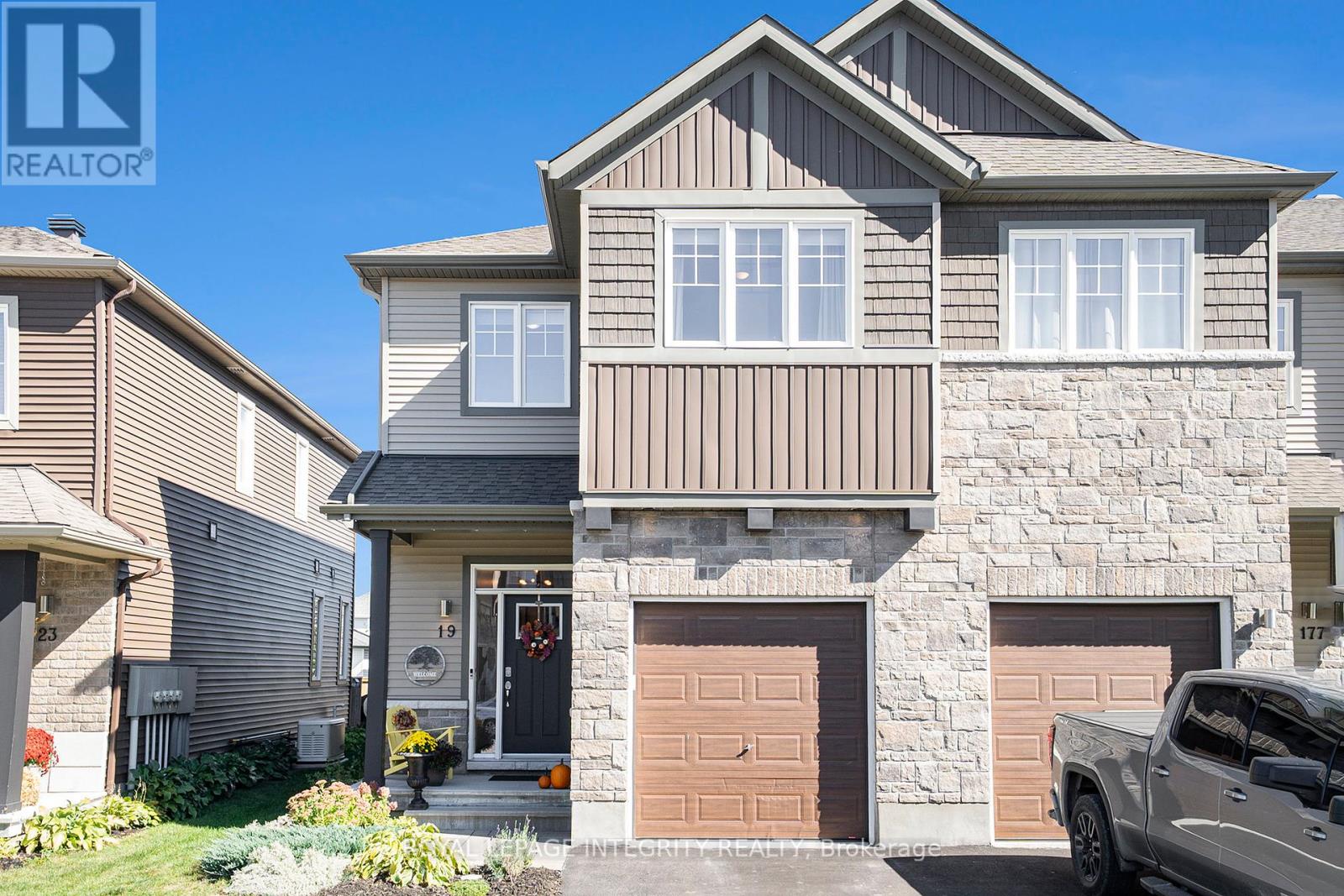
Highlights
Description
- Time on Housefulnew 7 hours
- Property typeSingle family
- Median school Score
- Mortgage payment
Gorgeous end-unit town home located in the family oriented McNeely Landing neighbourhood. Offering loads to do with the little ones. There is a splash pad/play ground located 1 street over, walking trails that come out at the 9th Line of Beckwith. Continue down the 9th Line to Beckwith Park to another splash pad, playground and more trails. In winter you can enjoy outdoor skating on the 1km loop as well as cross country skiing on the trails located at Beckwith Park. This property is tastefully landscaped with many perennials as well as an interlocking walk way to the front porch. Inside you enter into the foyer with large closet and entry into the garage. Step up to into the open concept main level. Adjacent to the beautiful dinning room is a small hallway with a closet and a well appointed powder room. Next you move into the inviting kitchen with plenty of storage and granite countertops. The living room has a natural gas fireplace to cozy up to on cooler nights. From the living room you have access to the partially fenced back yard with patio and green space. Upstairs you sitting area for relaxing with a good book or watching tv. Unwind in your stunning master bedroom with walk-in closet and 5 pc ensuite. There are 2 additional generously sized bedrooms and 4 pc bath as well. The laundry is also located on the second level. The lower level is home to the oversized family room or games room as well as a 3 pc bath as well as plenty of storage. Carleton Place continues to grow providing many restaurants to choose from and shopping. You are also only a short drive to Ottawa. (id:63267)
Home overview
- Cooling Central air conditioning, air exchanger
- Heat source Natural gas
- Heat type Forced air
- Sewer/ septic Sanitary sewer
- # total stories 2
- Fencing Partially fenced, fenced yard
- # parking spaces 2
- Has garage (y/n) Yes
- # full baths 3
- # half baths 1
- # total bathrooms 4.0
- # of above grade bedrooms 3
- Has fireplace (y/n) Yes
- Subdivision 909 - carleton place
- Lot size (acres) 0.0
- Listing # X12444334
- Property sub type Single family residence
- Status Active
- Laundry 1.86m X 1.76m
Level: 2nd - Other 1.65m X 1.63m
Level: 2nd - Sitting room 4.74m X 3.32m
Level: 2nd - Bathroom 2.66m X 1.76m
Level: 2nd - Bathroom 3.12m X 3.07m
Level: 2nd - Bedroom 4.43m X 11.7m
Level: 2nd - Bedroom 4.37m X 3.22m
Level: 2nd - Family room 5.61m X 5.47m
Level: Lower - Bathroom 2.45m X 1.52m
Level: Lower - Utility 7.96m X 4.69m
Level: Lower - Foyer 4.01m X 2.45m
Level: Main - Kitchen 3.65m X 3.1m
Level: Main - Bathroom 1.76m X 1.58m
Level: Main - Dining room 3.69m X 3.05m
Level: Main - Living room 6.15m X 5.97m
Level: Main
- Listing source url Https://www.realtor.ca/real-estate/28950322/19-riddell-street-carleton-place-909-carleton-place
- Listing type identifier Idx

$-1,706
/ Month

