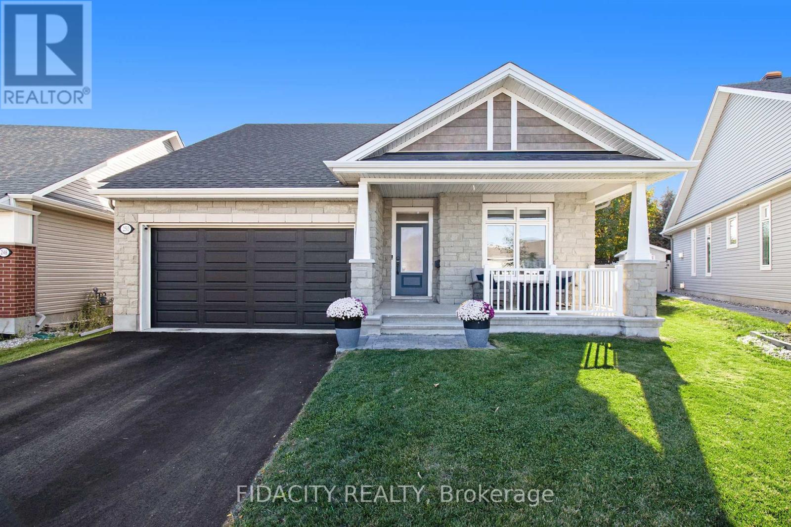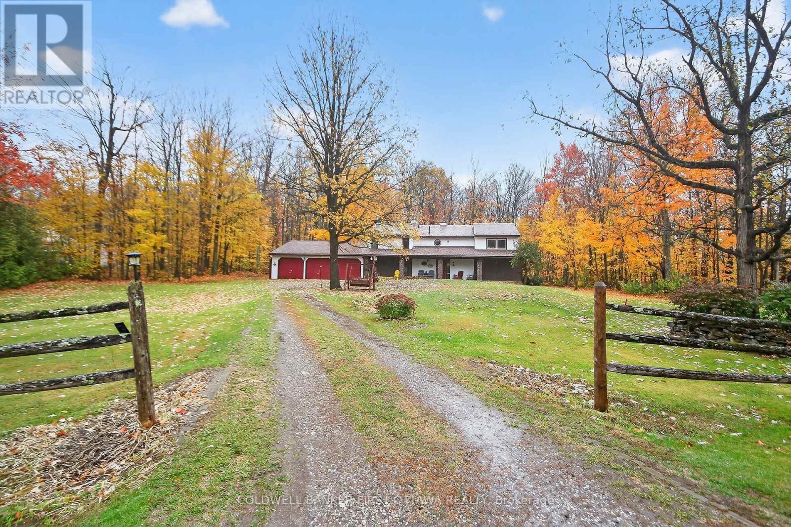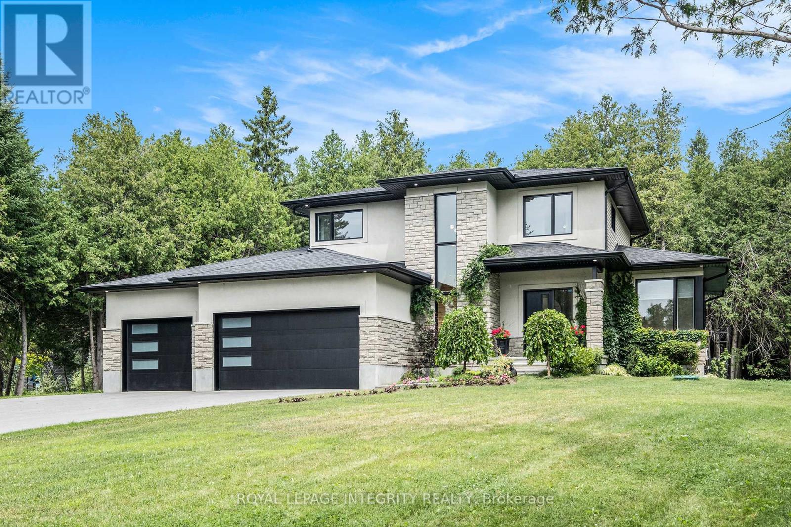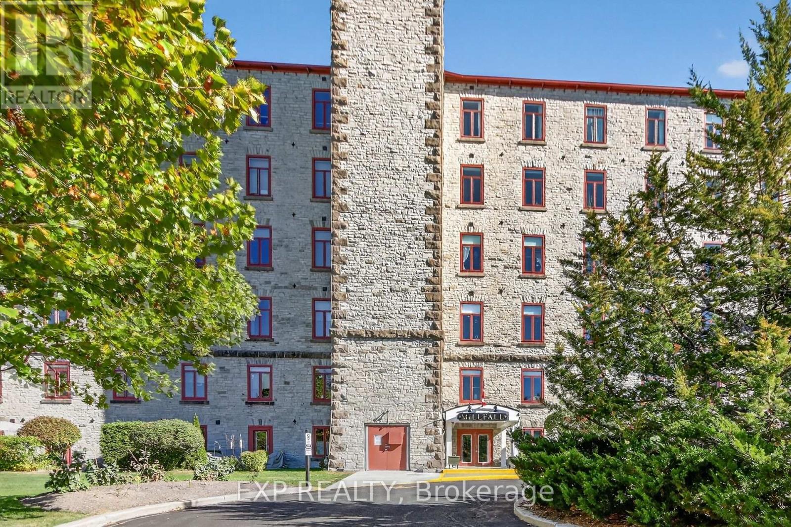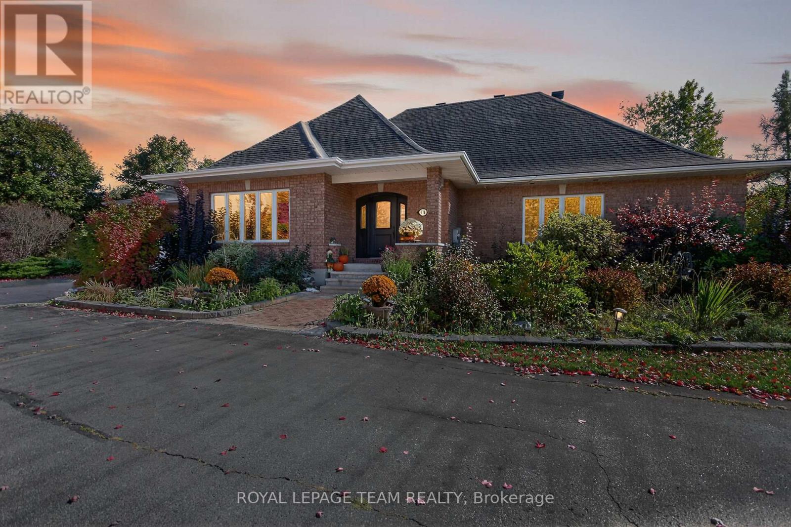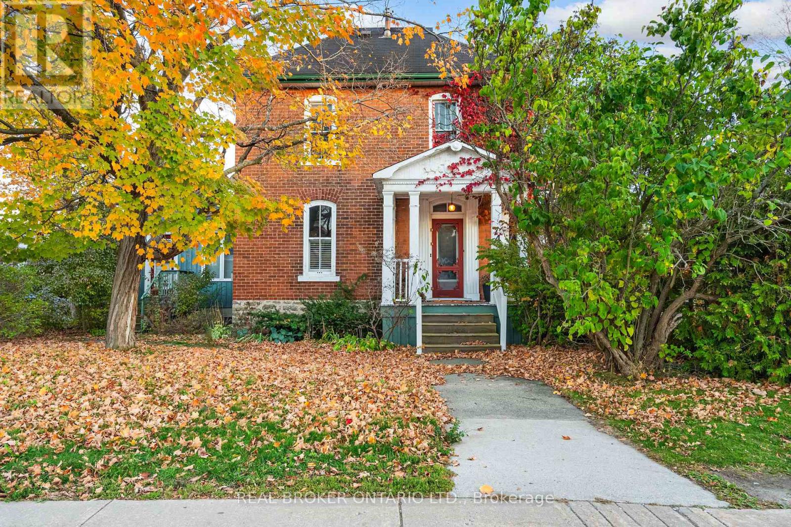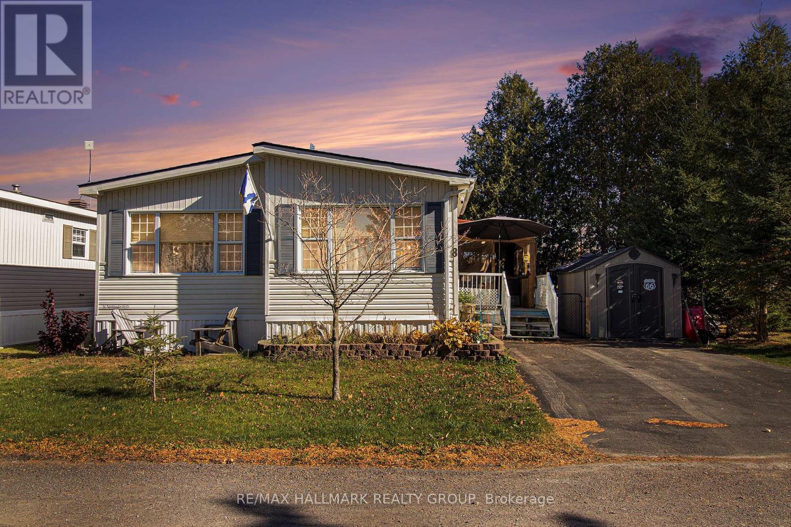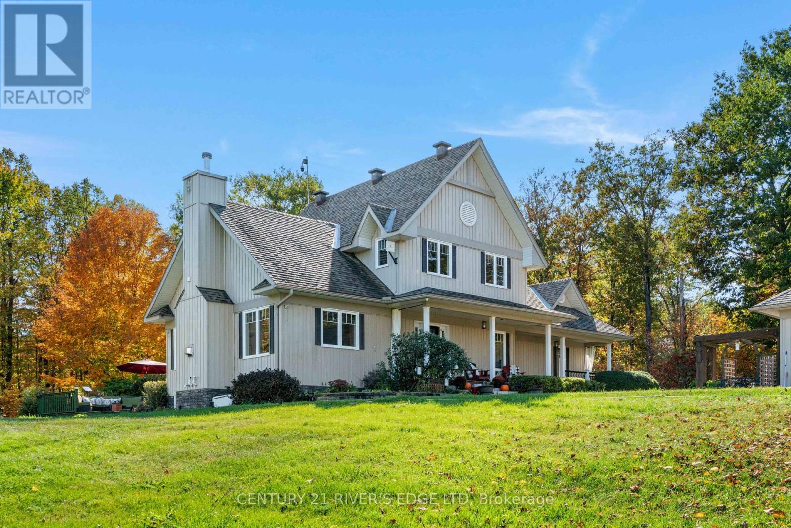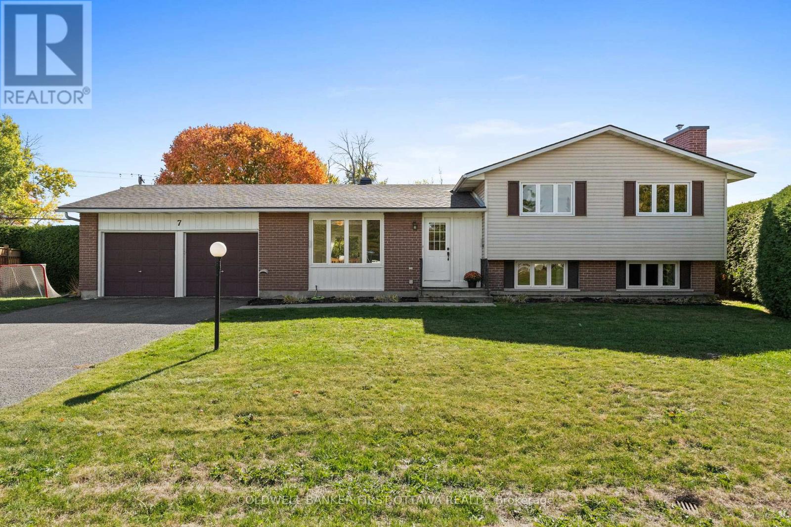- Houseful
- ON
- Carleton Place
- K7C
- 213 Hooper St
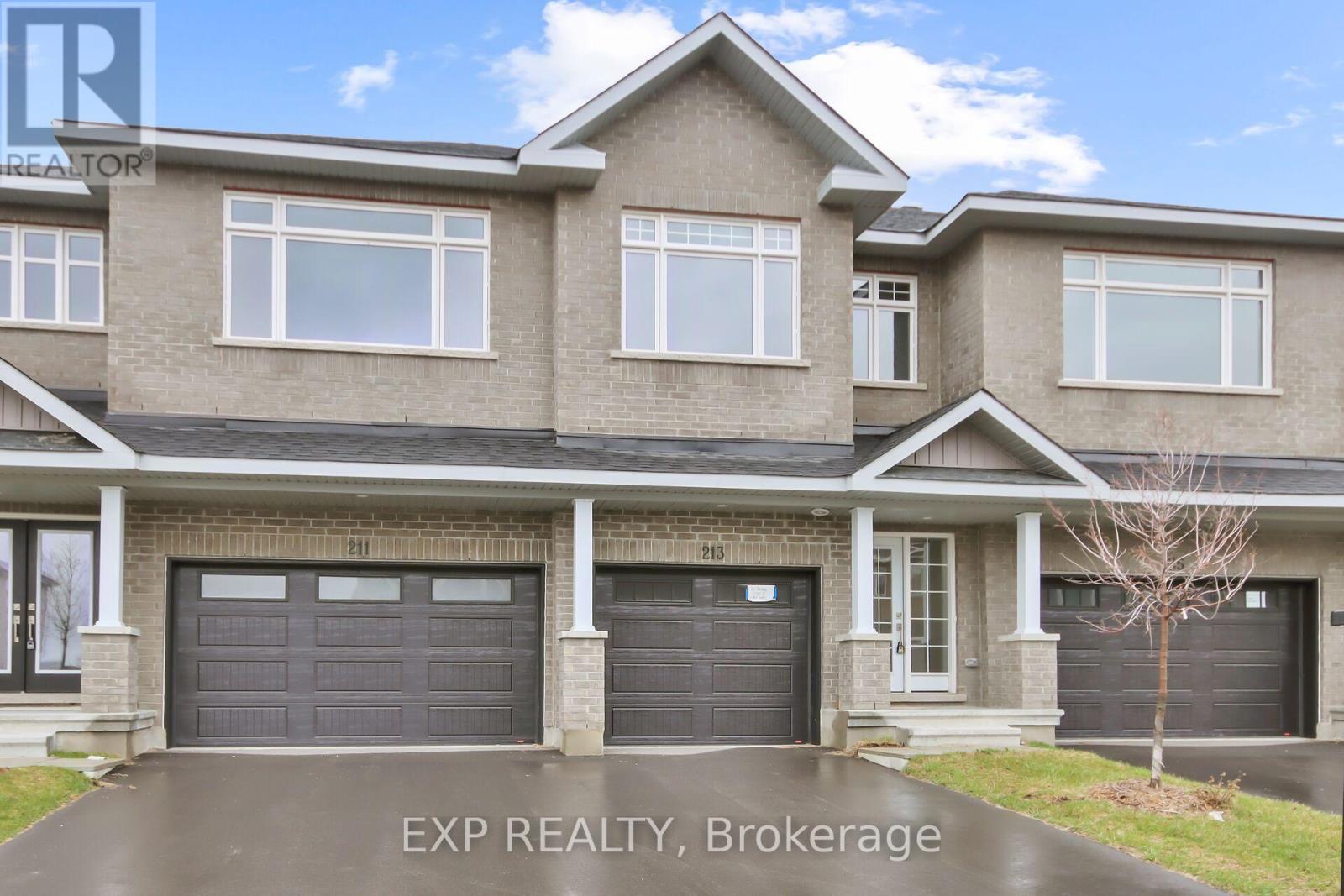
Highlights
Description
- Time on Houseful77 days
- Property typeSingle family
- Median school Score
- Mortgage payment
This contemporary home has it all! Olympia Home's Almonte model with 1697 sqft is sure to impress. Great use of space with foyer and powder room conveniently located next to the inside entry. The open concept main floor is bright and airy with potlights and tons of natural light. The modern kitchen features loads of cabinets and an island with seating all overlooking the living and dining area, the perfect place to entertain guests. Upper level boasts a seating area, making the perfect work from home set up or den, depending on your family's needs. Primary bedroom with walk-in closet and ensuite. Secondary bedrooms are a generous size and share a full bath. Laundry conveniently located on this level. Only minutes to amenities, shopping, schools and restaurants. Some photographs have been virtually staged. (id:63267)
Home overview
- Heat source Natural gas
- Heat type Forced air
- Sewer/ septic Sanitary sewer
- # total stories 2
- # parking spaces 2
- Has garage (y/n) Yes
- # full baths 2
- # half baths 1
- # total bathrooms 3.0
- # of above grade bedrooms 3
- Subdivision 909 - carleton place
- Directions 1967159
- Lot size (acres) 0.0
- Listing # X12325313
- Property sub type Single family residence
- Status Active
- Other 1.93m X 1.34m
Level: 2nd - Primary bedroom 3.09m X 8.33m
Level: 2nd - Sitting room 3.14m X 3.98m
Level: 2nd - Bedroom 2.66m X 3.35m
Level: 2nd - Bathroom 2.38m X 1.57m
Level: 2nd - Bathroom 3.09m X 1.57m
Level: 2nd - Bedroom 2.61m X 4.47m
Level: 2nd - Bathroom 0.91m X 2.56m
Level: Main - Foyer 2.03m X 6.12m
Level: Main - Kitchen 2.66m X 6.85m
Level: Main - Living room 4.26m X 10.03m
Level: Main
- Listing source url Https://www.realtor.ca/real-estate/28691530/213-hooper-street-carleton-place-909-carleton-place
- Listing type identifier Idx

$-1,515
/ Month




