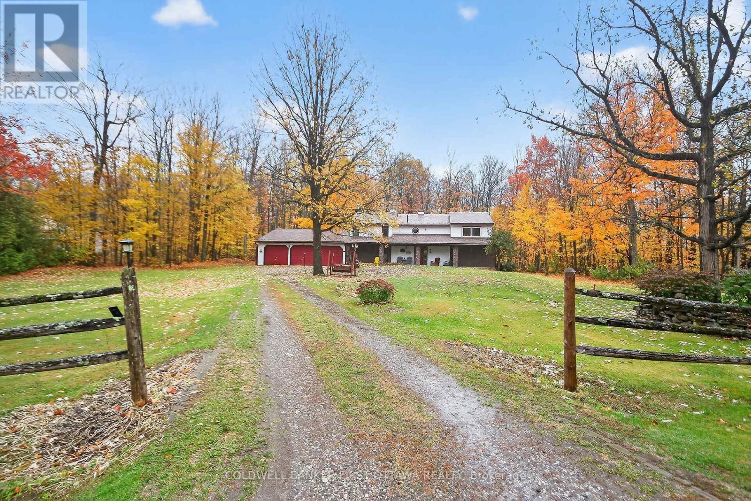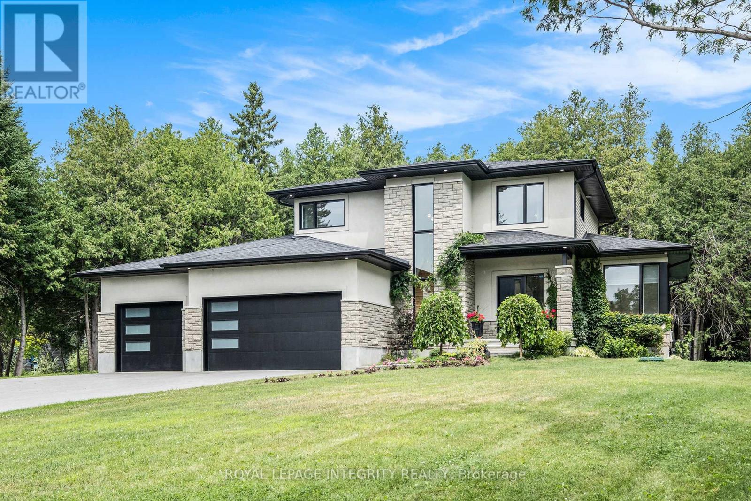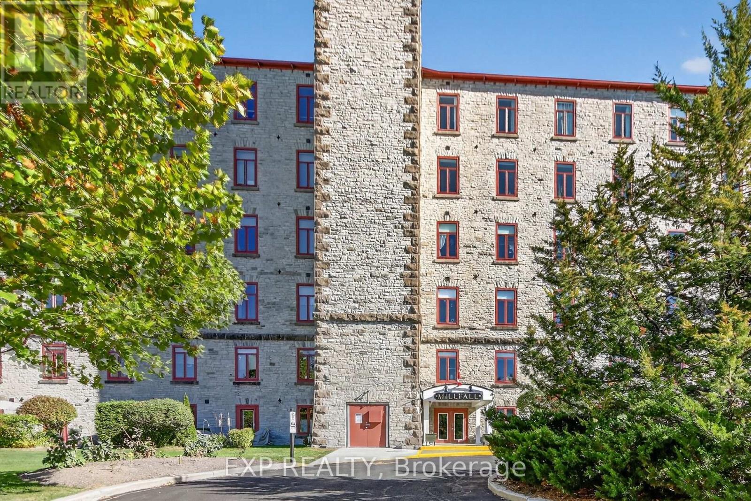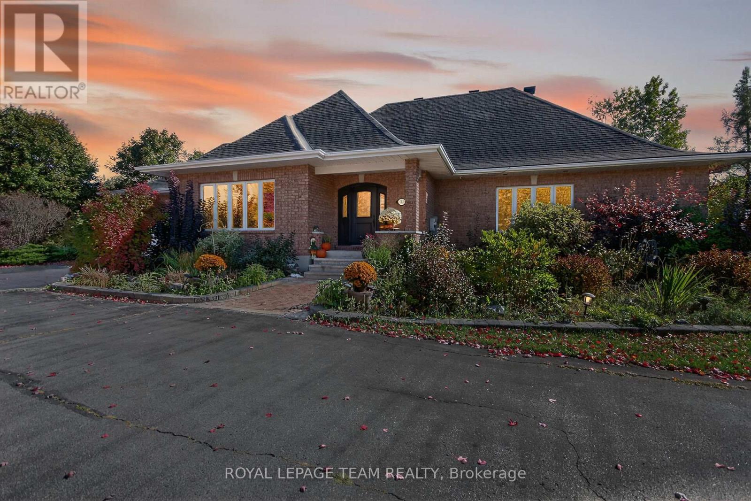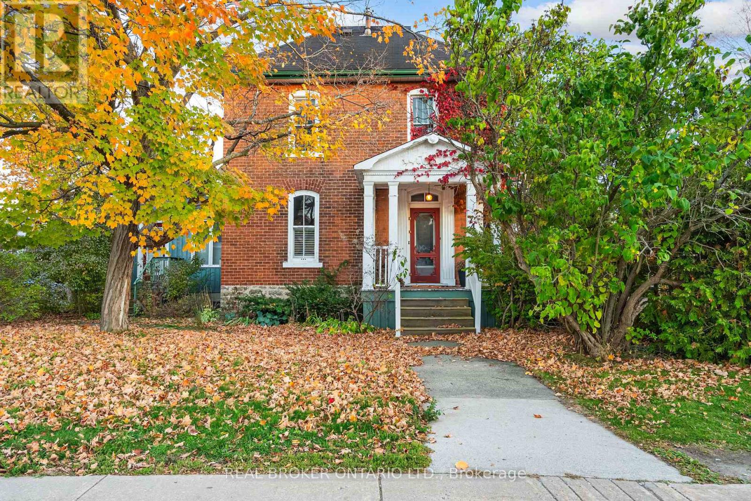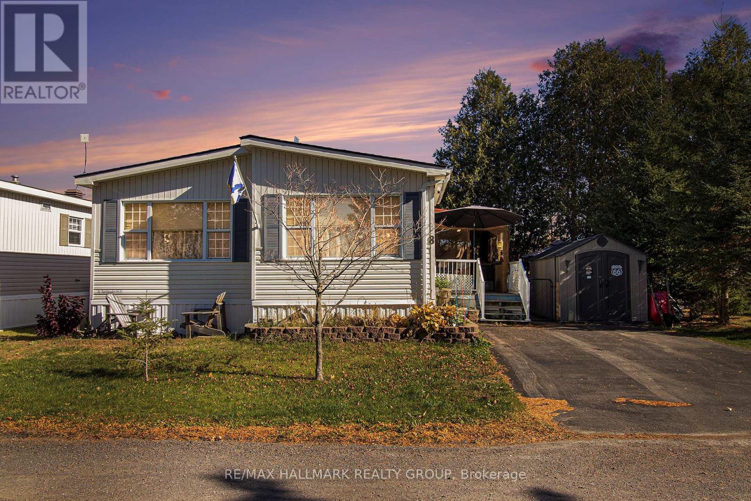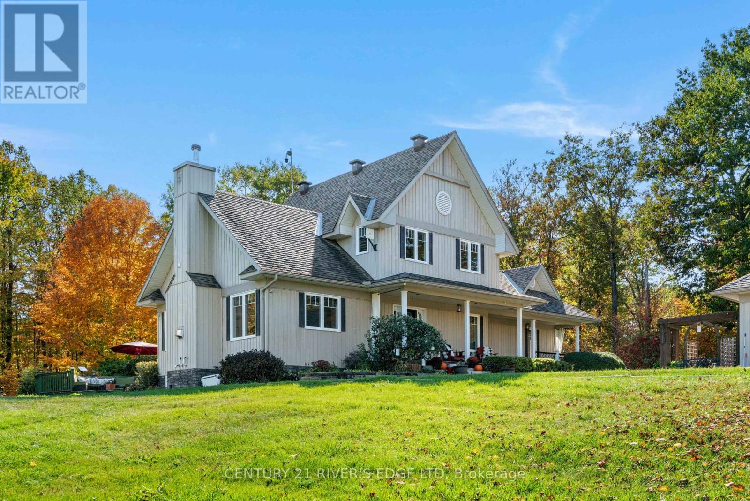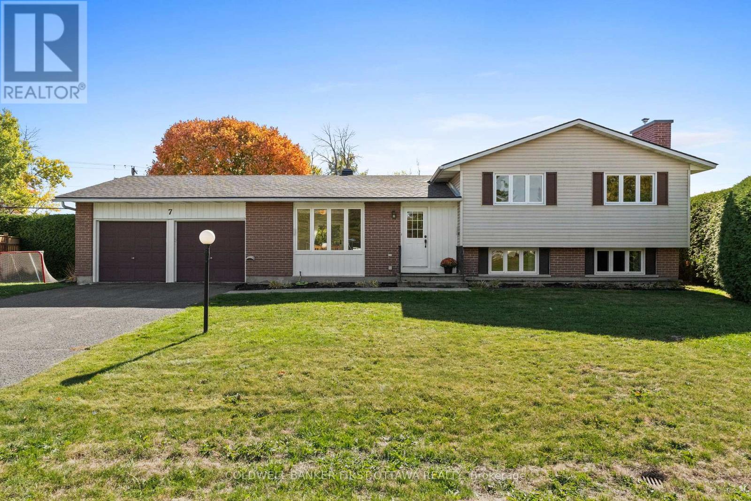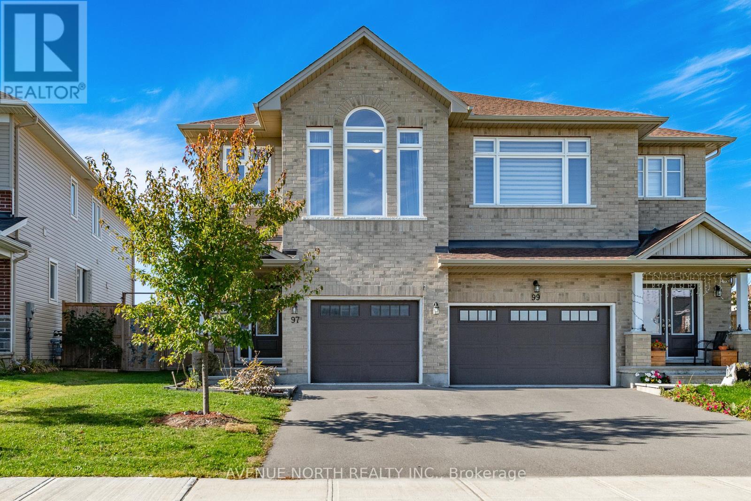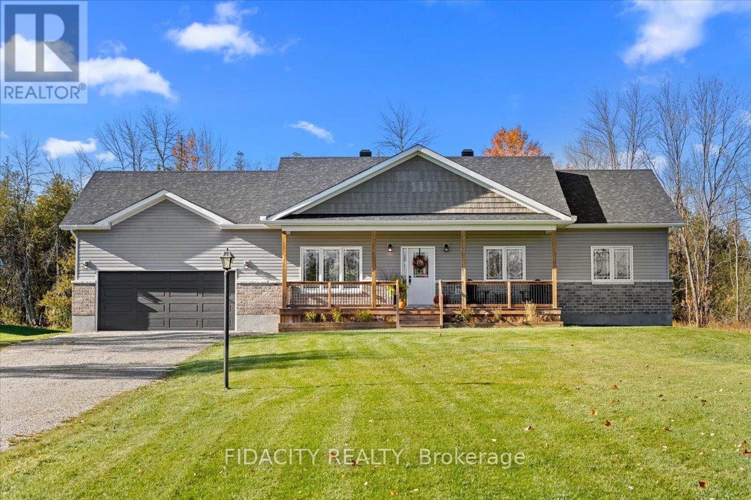- Houseful
- ON
- Carleton Place
- K7C
- 221 Santiago St
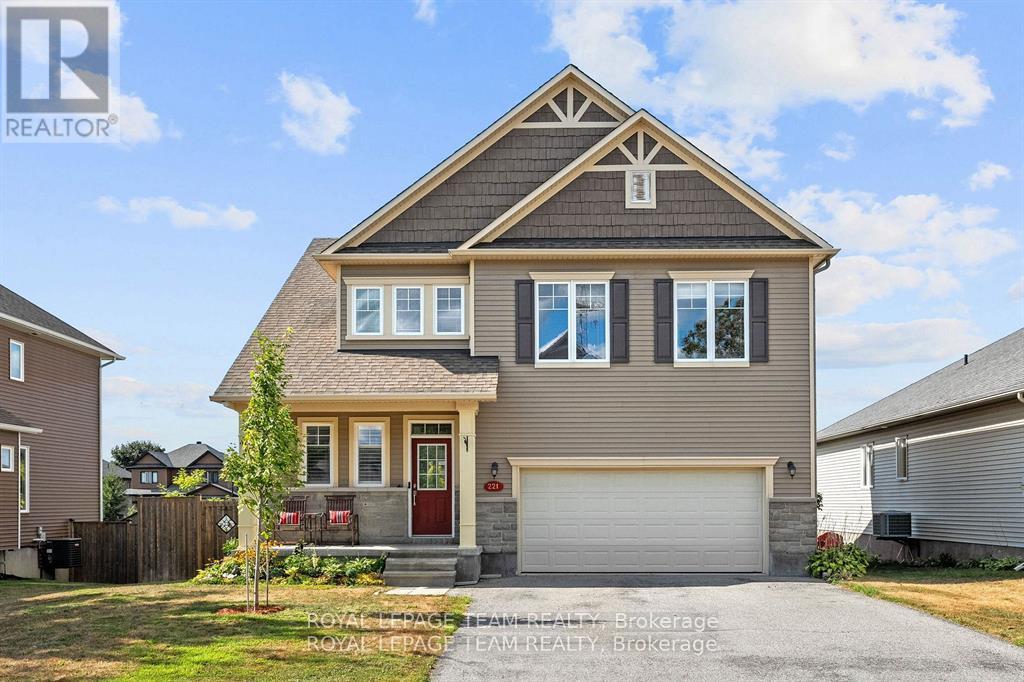
Highlights
Description
- Time on Houseful25 days
- Property typeSingle family
- Median school Score
- Mortgage payment
Looking for a Detached Home in Carleton Place? Look No Further ! Welcome to 221 Santiago Street, a fabulous 3-bedroom, 4-bathroom detached home that offers the perfect blend of comfort, style, and functionality. Step inside to discover spacious living areas and thoughtful finishes throughout. The large open-concept main floor is designed for today's lifestyle featuring gleaming hardwood floors and a cosy gas fireplace that creates a warm and inviting atmosphere. Upstairs, you'll find a generous primary suite complete with a walk-in closet and a spacious en-suite bathroom. Two additional bedrooms, a large family bathroom, and the convenience of an upper-level laundry room complete the second floor. The fully finished lower level offers even more living space with a bright family room, a dedicated office area, and an additional bathroom. Large windows ensure the space is well-lit and welcoming. Outside, enjoy a beautifully landscaped backyard perfect for entertaining, relaxing, or soaking up the summer sun. Located in a sought-after neighbourhood, this home is just a short walk to Carleton Place's vibrant restaurants, shopping, and amenities. A true gem in a growing and family-friendly community, don't miss your chance to call this home! An easy commute to the city or west end with DND campus being just a short 25 min commute! (id:63267)
Home overview
- Cooling Central air conditioning, air exchanger
- Heat source Natural gas
- Heat type Forced air
- Sewer/ septic Sanitary sewer
- # total stories 2
- Fencing Fenced yard
- # parking spaces 6
- Has garage (y/n) Yes
- # full baths 2
- # half baths 2
- # total bathrooms 4.0
- # of above grade bedrooms 3
- Flooring Ceramic, hardwood
- Has fireplace (y/n) Yes
- Subdivision 909 - carleton place
- Directions 2088517
- Lot size (acres) 0.0
- Listing # X12429340
- Property sub type Single family residence
- Status Active
- Bedroom 3.51m X 3.63m
Level: 2nd - Laundry 2.38m X 1.9m
Level: 2nd - Bedroom 5.28m X 3.63m
Level: 2nd - Other 2.28m X 1.52m
Level: 2nd - Primary bedroom 4.82m X 3.84m
Level: 2nd - Bathroom 2.87m X 1.39m
Level: 2nd - Family room 3.37m X 4.06m
Level: Lower - Bathroom 2.26m X 1.4m
Level: Lower - Other 2.74m X 1m
Level: Lower - Family room 4.57m X 3.77m
Level: Lower - Other 3.7m X 1.39m
Level: Lower - Bathroom 5.06m X 2.62m
Level: Main - Mudroom 1.37m X 1.02m
Level: Main - Bathroom 1.38m X 1.4m
Level: Main - Dining room 4.12m X 2.88m
Level: Main - Foyer 2.24m X 1.44m
Level: Main - Living room 4.78m X 4.14m
Level: Main - Kitchen 3.21m X 3.06m
Level: Main
- Listing source url Https://www.realtor.ca/real-estate/28918551/221-santiago-street-carleton-place-909-carleton-place
- Listing type identifier Idx

$-2,133
/ Month



