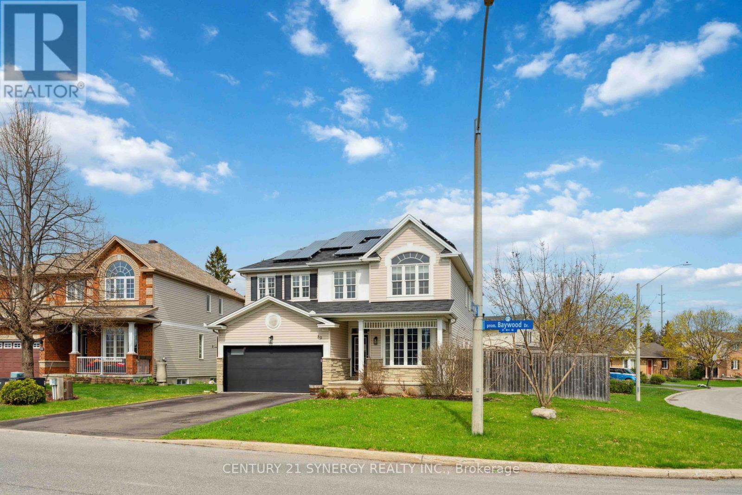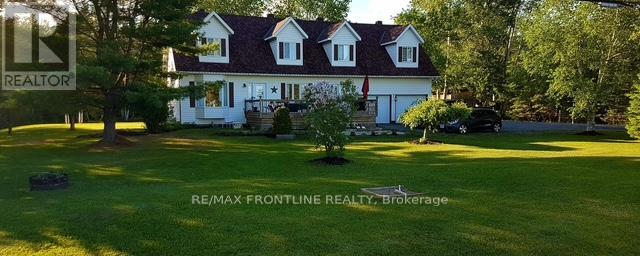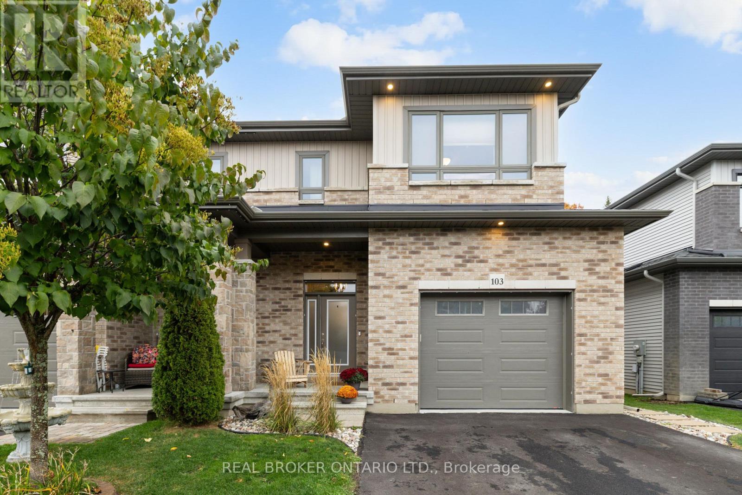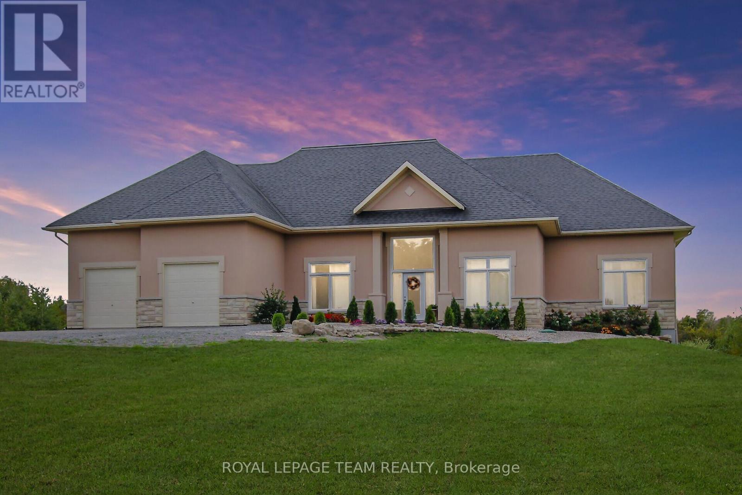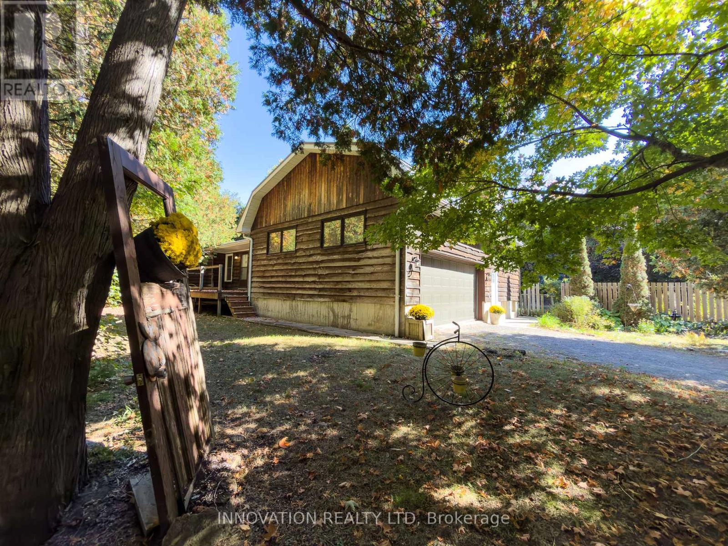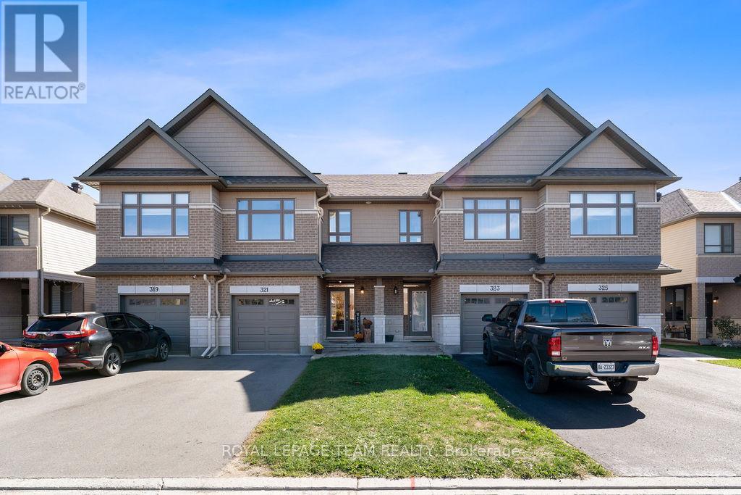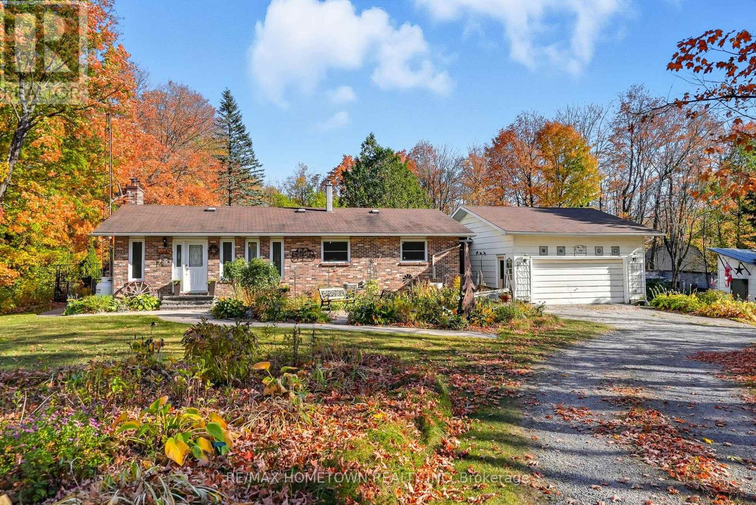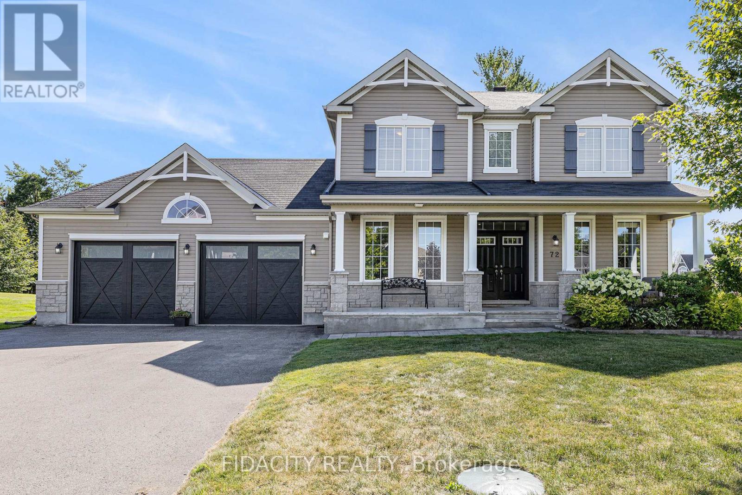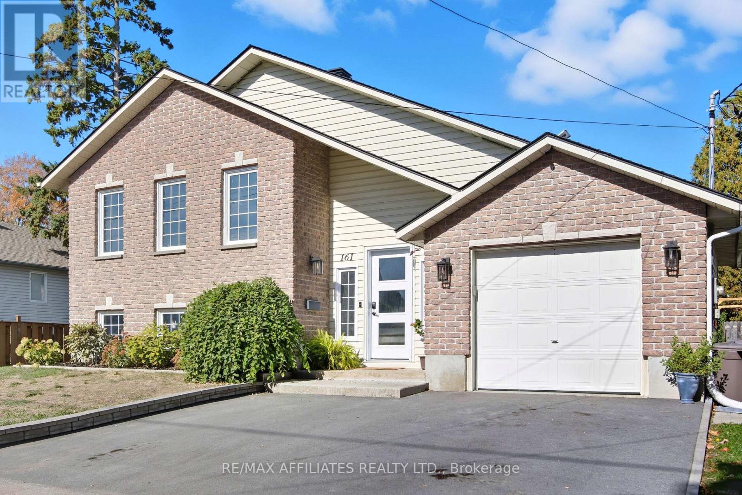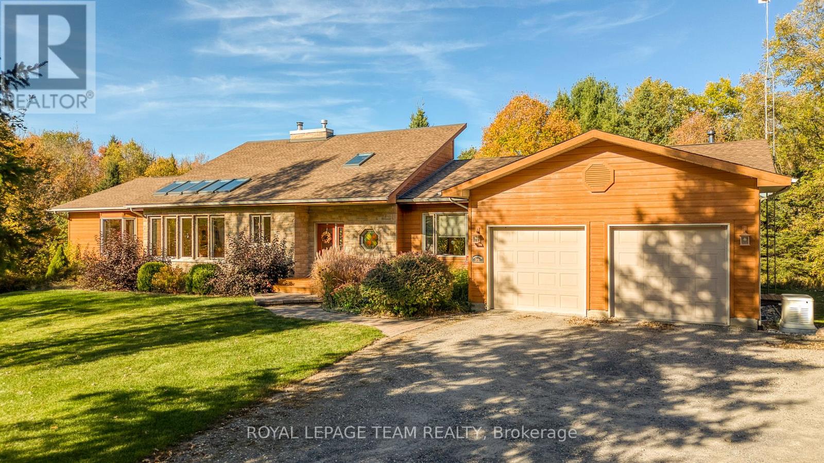- Houseful
- ON
- Carleton Place
- K7C
- 38 Patterson Cres
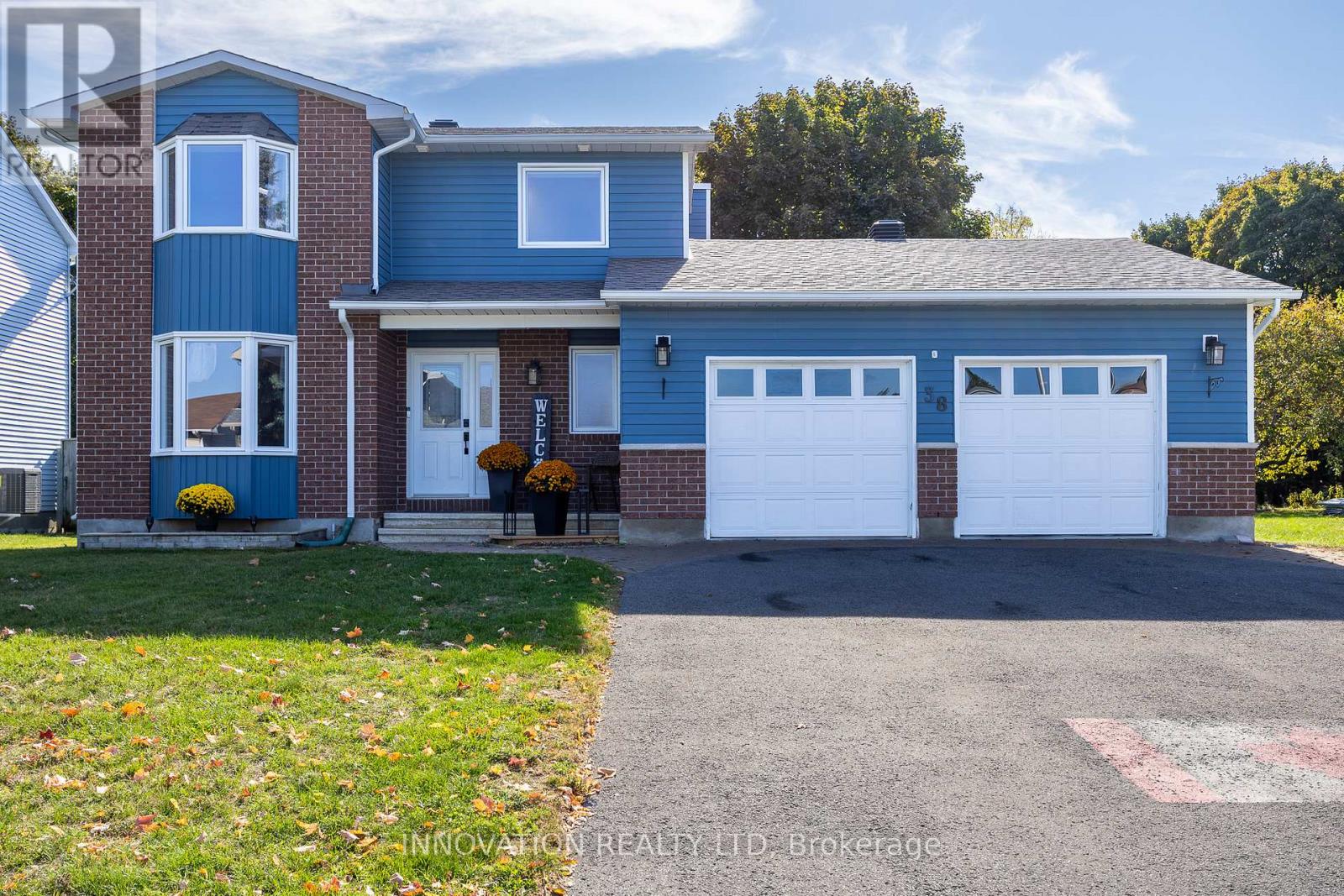
Highlights
Description
- Time on Housefulnew 5 hours
- Property typeSingle family
- Median school Score
- Mortgage payment
If you are looking for the perfect neighbourhood and home to raise a family in this may be the one! Situated in one of the prettiest mature subdivisions in Carleton Place walking distance to the hockey rink, downtown, hospital and the Mississippi River Walk Trail. This quintessential family home offers incredible outdoor spaces perfect for entertaining family and friends showcasing a beautiful saltwater pool and conversation areas for spending time together. The interior features a cheerful breakfast/sunroom, well organized kitchen space, formal dining area, living room with a bright bay window, master bedroom with 3 piece ensuite, 2 more bedrooms, and all 3 bathrooms have been renovated. If you need more space the basement if finished with a cozy family room ideal for movie nights, a home gym, or just a place for the kids and their friends to chill. Plenty of storage in the utility room and a cute laundry room. Too many upgrades to mention....roof, windows, pool ,bathrooms, flooring, kitchen reno, lighting, decks,+++24 hour irrevocable on all offers. (id:63267)
Home overview
- Cooling Central air conditioning
- Heat source Natural gas
- Heat type Forced air
- Has pool (y/n) Yes
- Sewer/ septic Sanitary sewer
- # total stories 2
- Fencing Fenced yard
- # parking spaces 6
- Has garage (y/n) Yes
- # full baths 2
- # half baths 1
- # total bathrooms 3.0
- # of above grade bedrooms 3
- Community features Community centre, school bus
- Subdivision 909 - carleton place
- Lot size (acres) 0.0
- Listing # X12452977
- Property sub type Single family residence
- Status Active
- 2nd bedroom 3.04m X 2.77m
Level: 2nd - Primary bedroom 4.29m X 3.35m
Level: 2nd - 3rd bedroom 3.04m X 3.89m
Level: 2nd - Utility 6.06m X 3.86m
Level: Basement - Family room 7.3m X 3.54m
Level: Basement - Laundry 2.41m X 2.11m
Level: Basement - Dining room 2.67m X 3.32m
Level: Main - Kitchen 2.5m X 4.55m
Level: Main - Living room 5.37m X 3.38m
Level: Main - Eating area 2.95m X 3m
Level: Main
- Listing source url Https://www.realtor.ca/real-estate/28968872/38-patterson-crescent-carleton-place-909-carleton-place
- Listing type identifier Idx

$-2,059
/ Month

