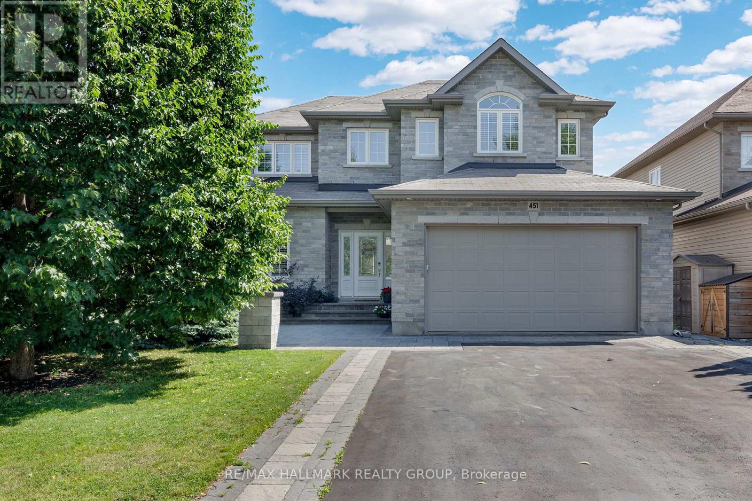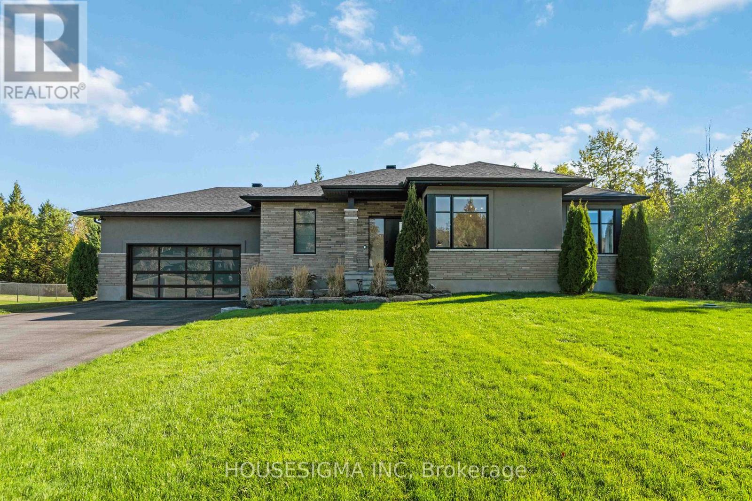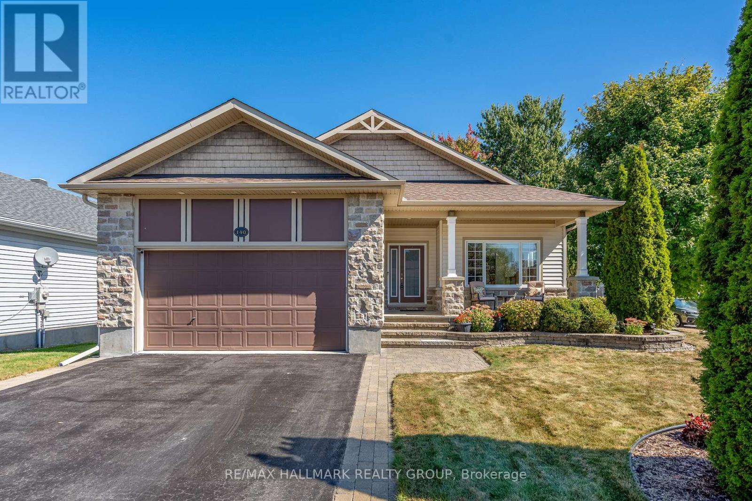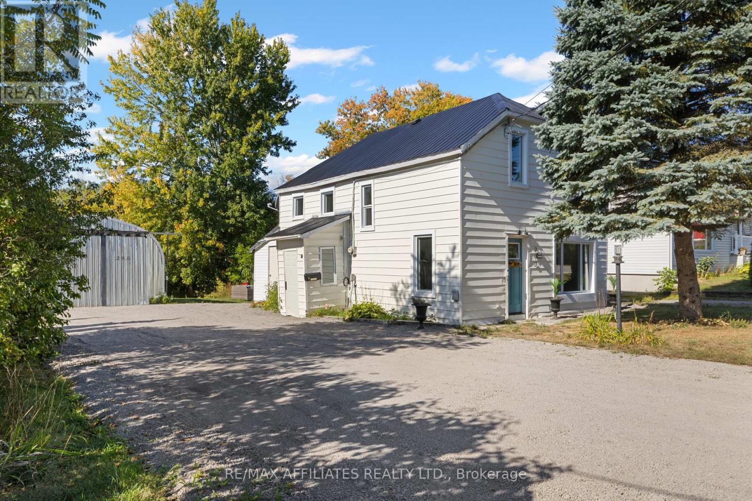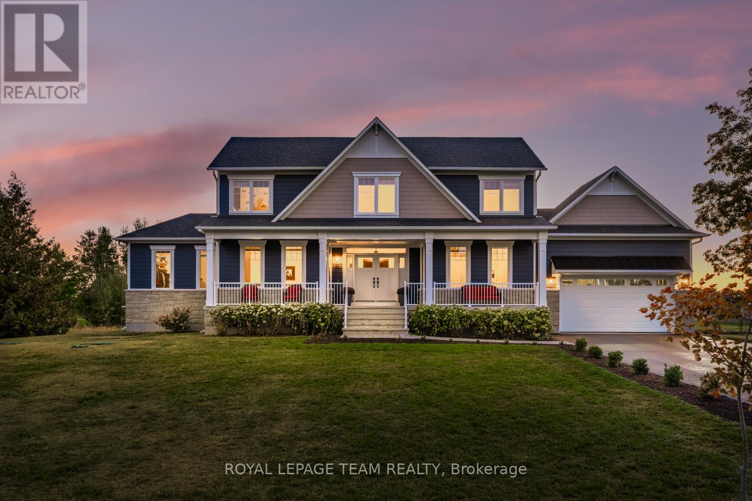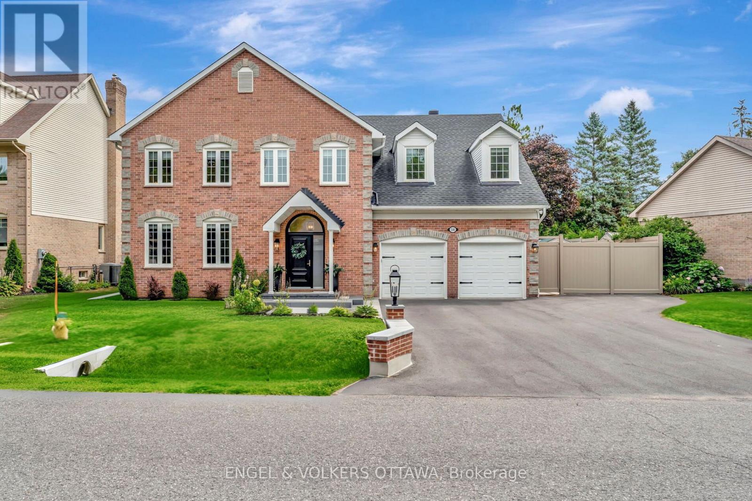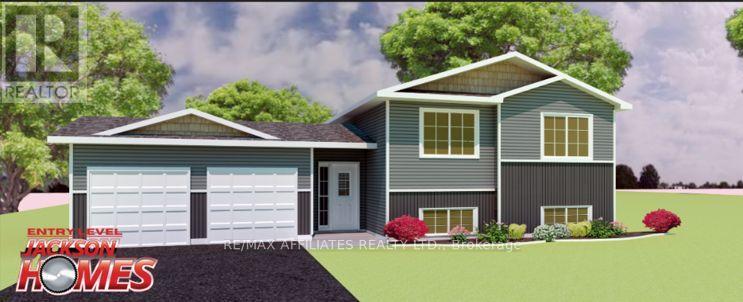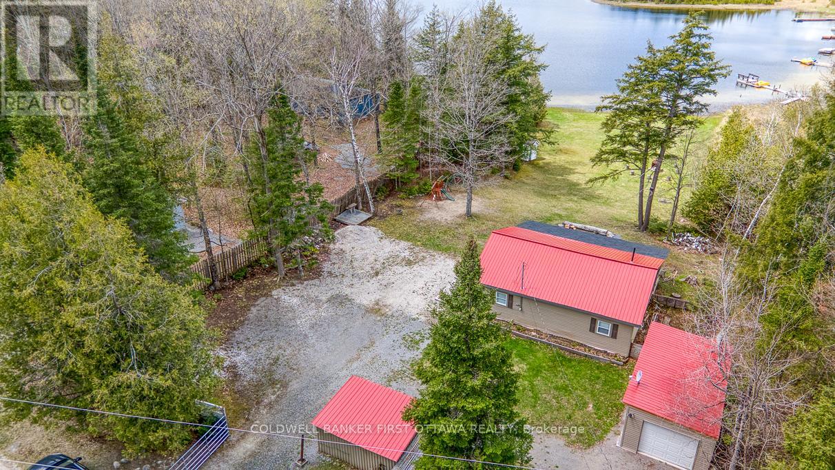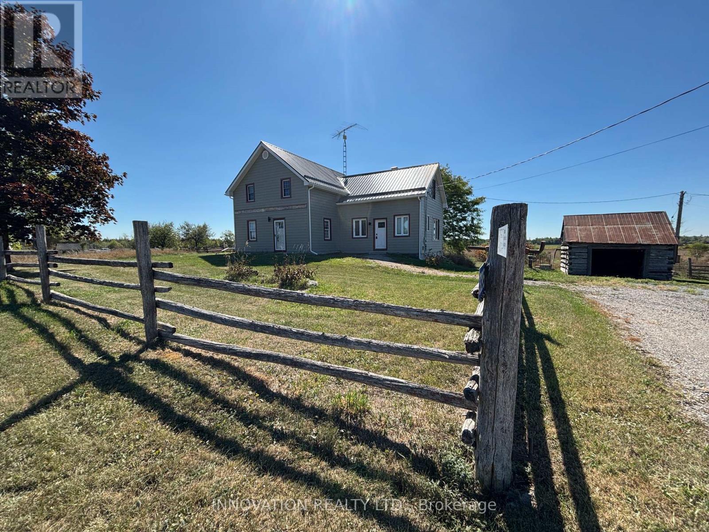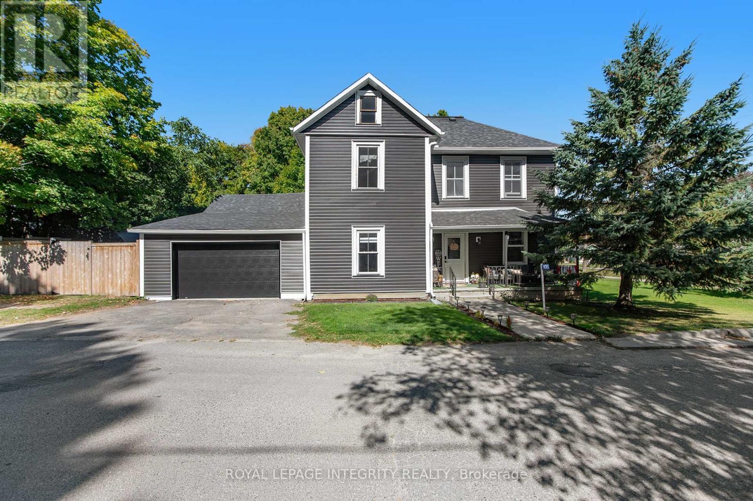- Houseful
- ON
- Carleton Place
- K7C
- 421 Ferrill Cres
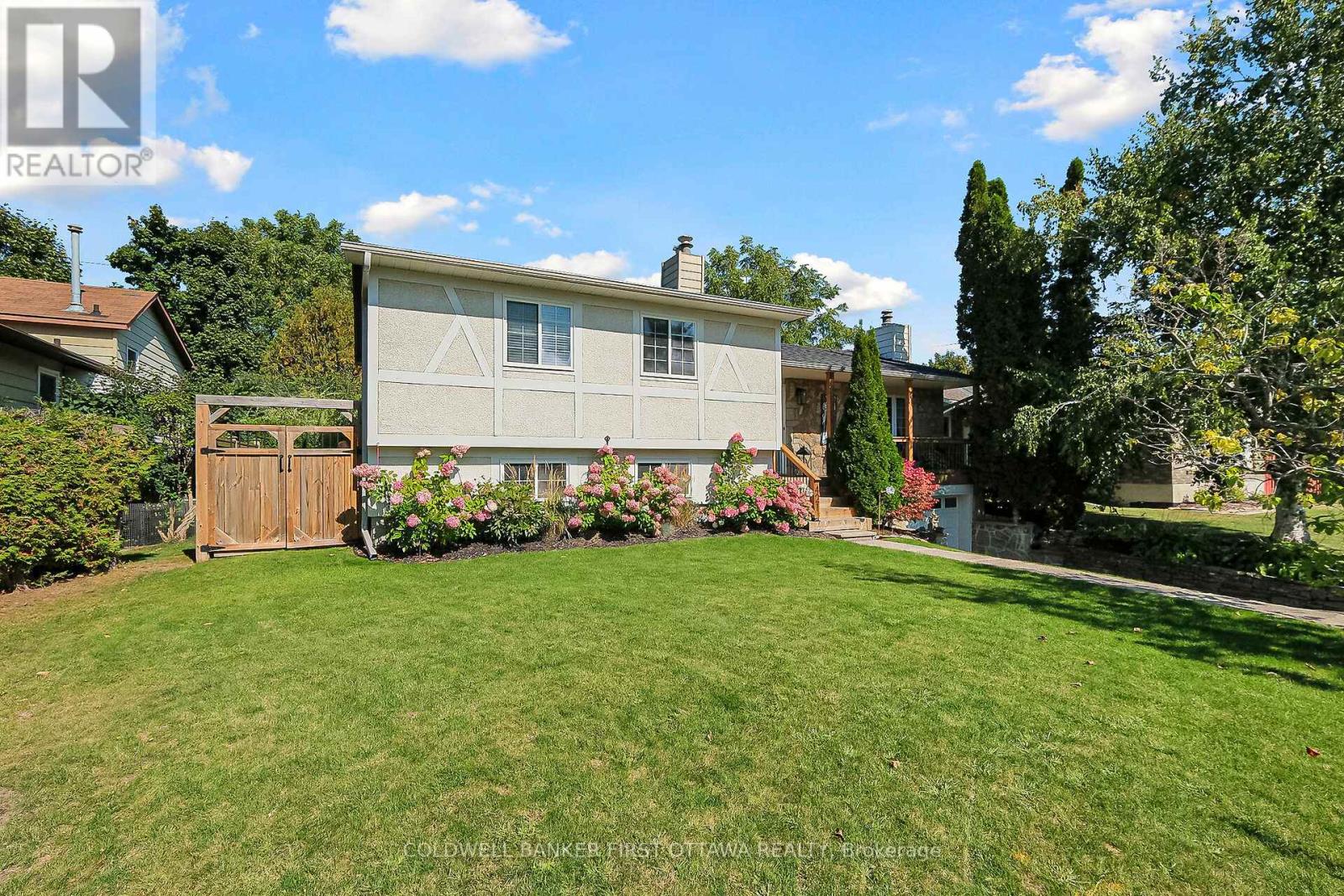
Highlights
Description
- Time on Housefulnew 7 hours
- Property typeSingle family
- Median school Score
- Mortgage payment
Welcome to this charming side-split home in the heart of Carleton Place! Designed with multiple levels of living space, this home offers both function and style. The bright kitchen features quartz countertops, sleek pull-out cabinetry, and modern updates, while a mix of hardwood & tile floors flow seamlessly throughout the home, adding warmth and character. The lower level provides a cozy family room and 2 additional rooms, perfect for guests, a home office, or growing families.Step outside to your private backyard oasis, beautifully landscaped and complete with a hot tub, ideal for relaxing or entertaining. Situated in a highly desirable location, you will love being close to the town pool, Notre Dame High School, and St. Gregory Catholic School, with quaint restaurants and chic shops just a short stroll away. This home is the perfect balance of comfort, convenience, and lifestyle. (id:63267)
Home overview
- Cooling Central air conditioning
- Heat source Natural gas
- Heat type Forced air
- Sewer/ septic Sanitary sewer
- # parking spaces 2
- Has garage (y/n) Yes
- # full baths 2
- # total bathrooms 2.0
- # of above grade bedrooms 5
- Flooring Tile, hardwood, laminate
- Subdivision 909 - carleton place
- Lot desc Lawn sprinkler
- Lot size (acres) 0.0
- Listing # X12409638
- Property sub type Single family residence
- Status Active
- 2nd bedroom 3.65m X 3.04m
Level: 2nd - Primary bedroom 3.65m X 4.57m
Level: 2nd - Other 0.914m X 1.82m
Level: 2nd - 3rd bedroom 3.65m X 3.04m
Level: 2nd - Bathroom 2.74m X 2.13m
Level: 2nd - Den 2.43m X 3.04m
Level: Basement - Laundry 3.04m X 3.96m
Level: Basement - Bathroom 2.43m X 1.82m
Level: Lower - Bedroom 2.43m X 4.26m
Level: Lower - Family room 6.09m X 5.18m
Level: Lower - Foyer 1.82m X 1.52m
Level: Main - Kitchen 3.65m X 3.04m
Level: Main - Living room 4.87m X 3.96m
Level: Main - Dining room 3.04m X 3.04m
Level: Main
- Listing source url Https://www.realtor.ca/real-estate/28875472/421-ferrill-crescent-carleton-place-909-carleton-place
- Listing type identifier Idx

$-1,866
/ Month

