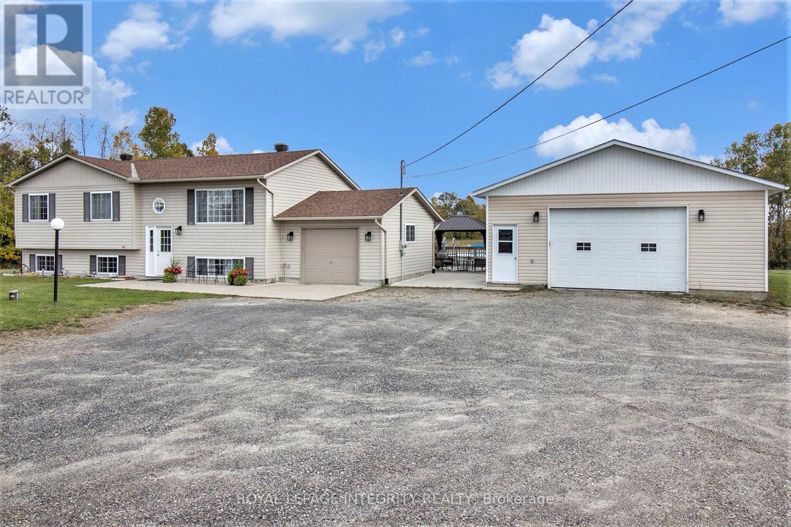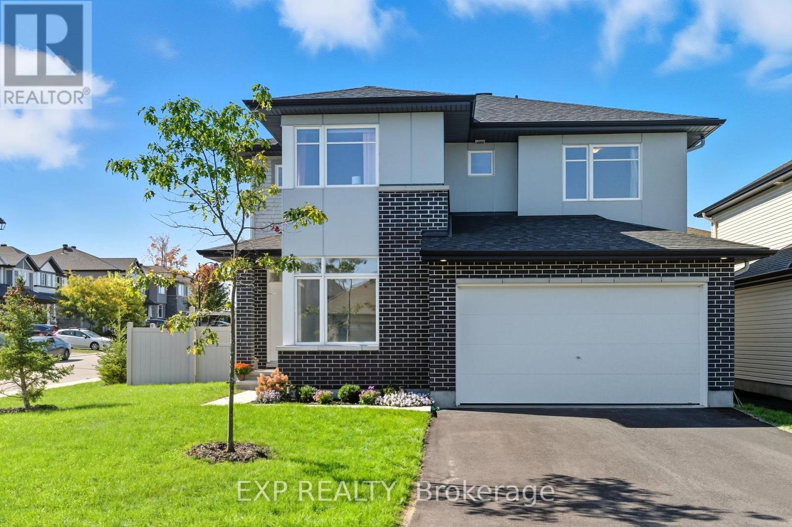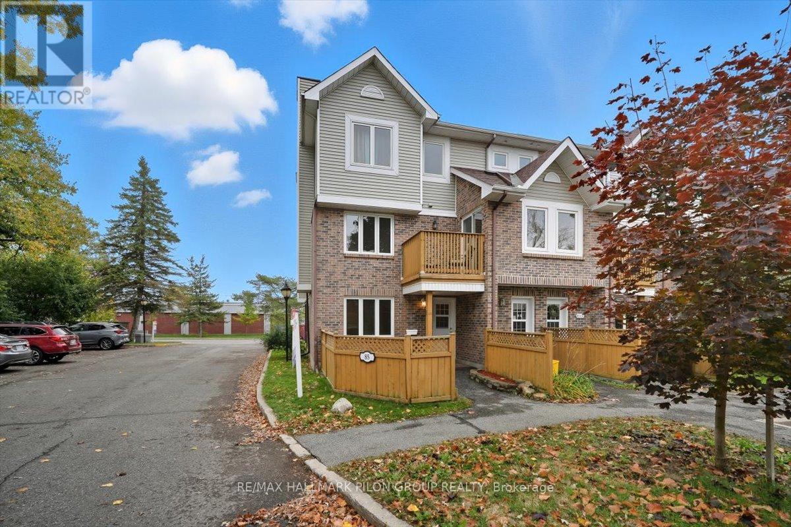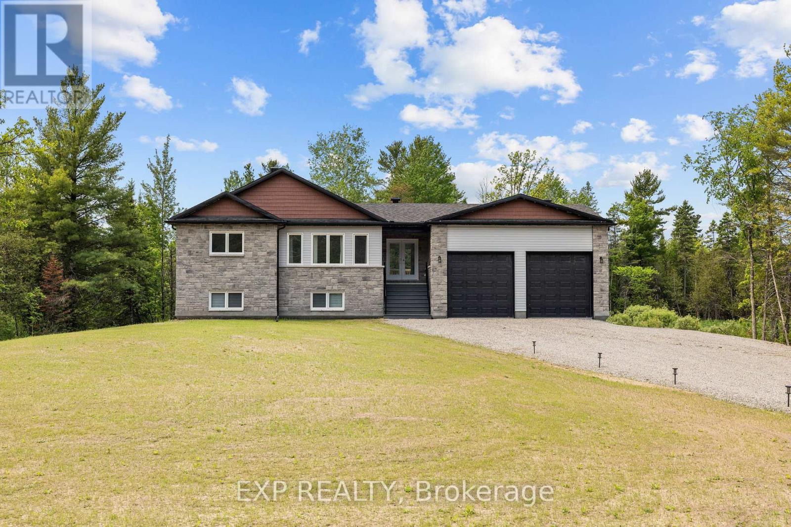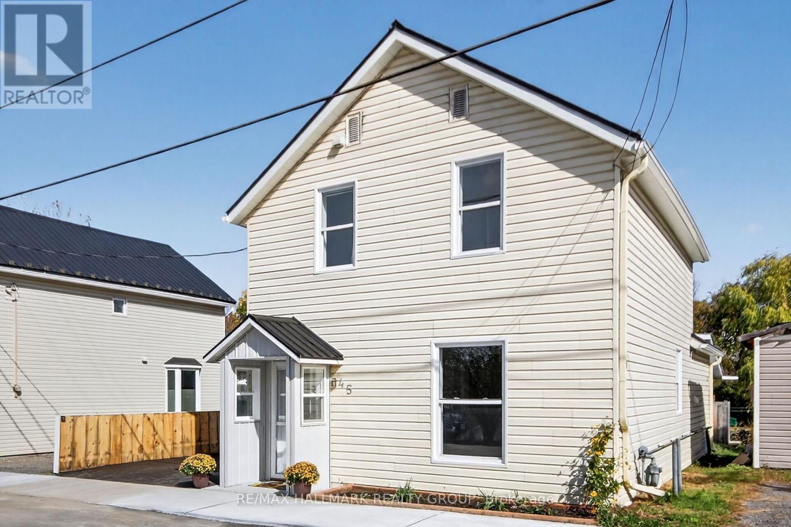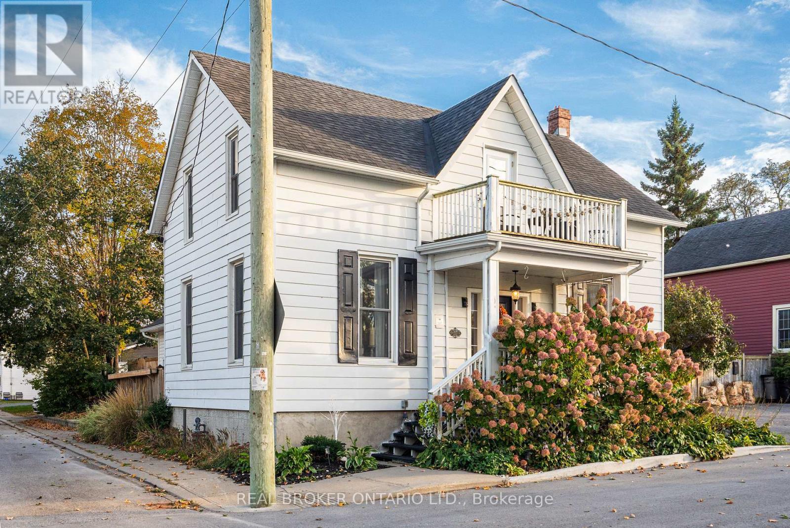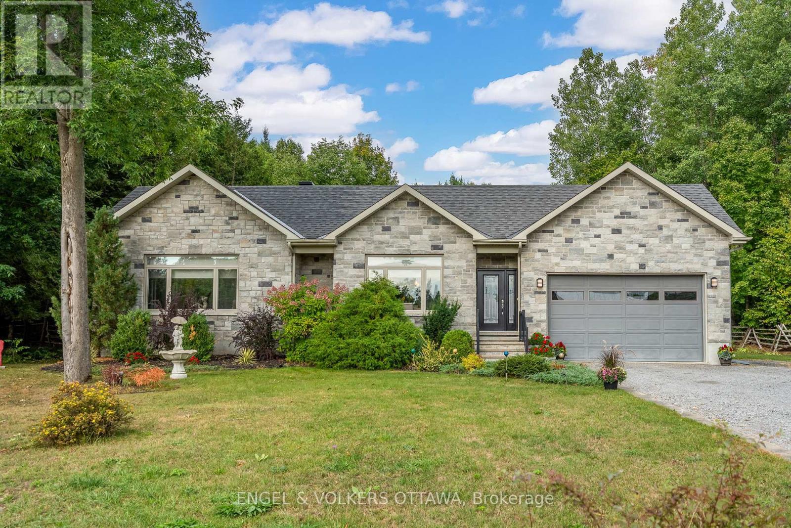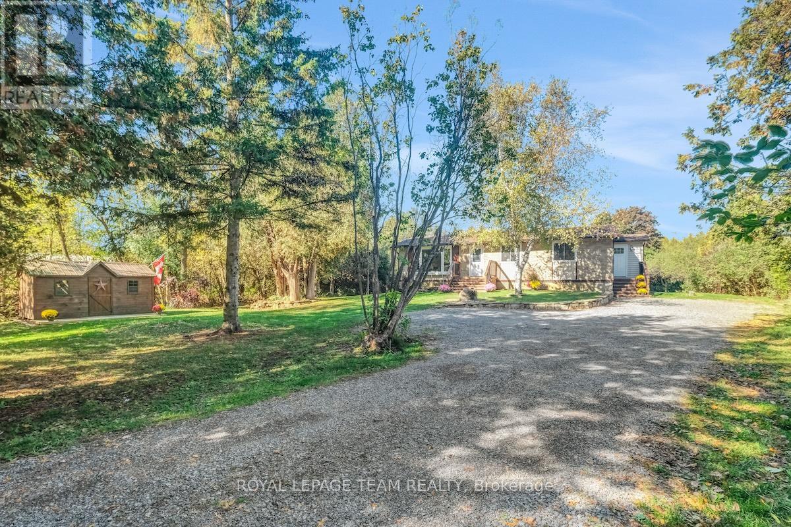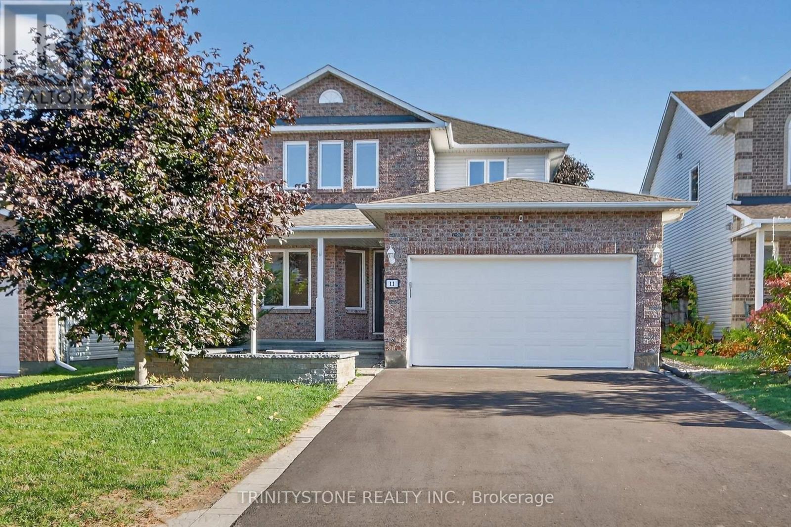- Houseful
- ON
- Carleton Place
- K7C
- 55 Terry Fox Dr
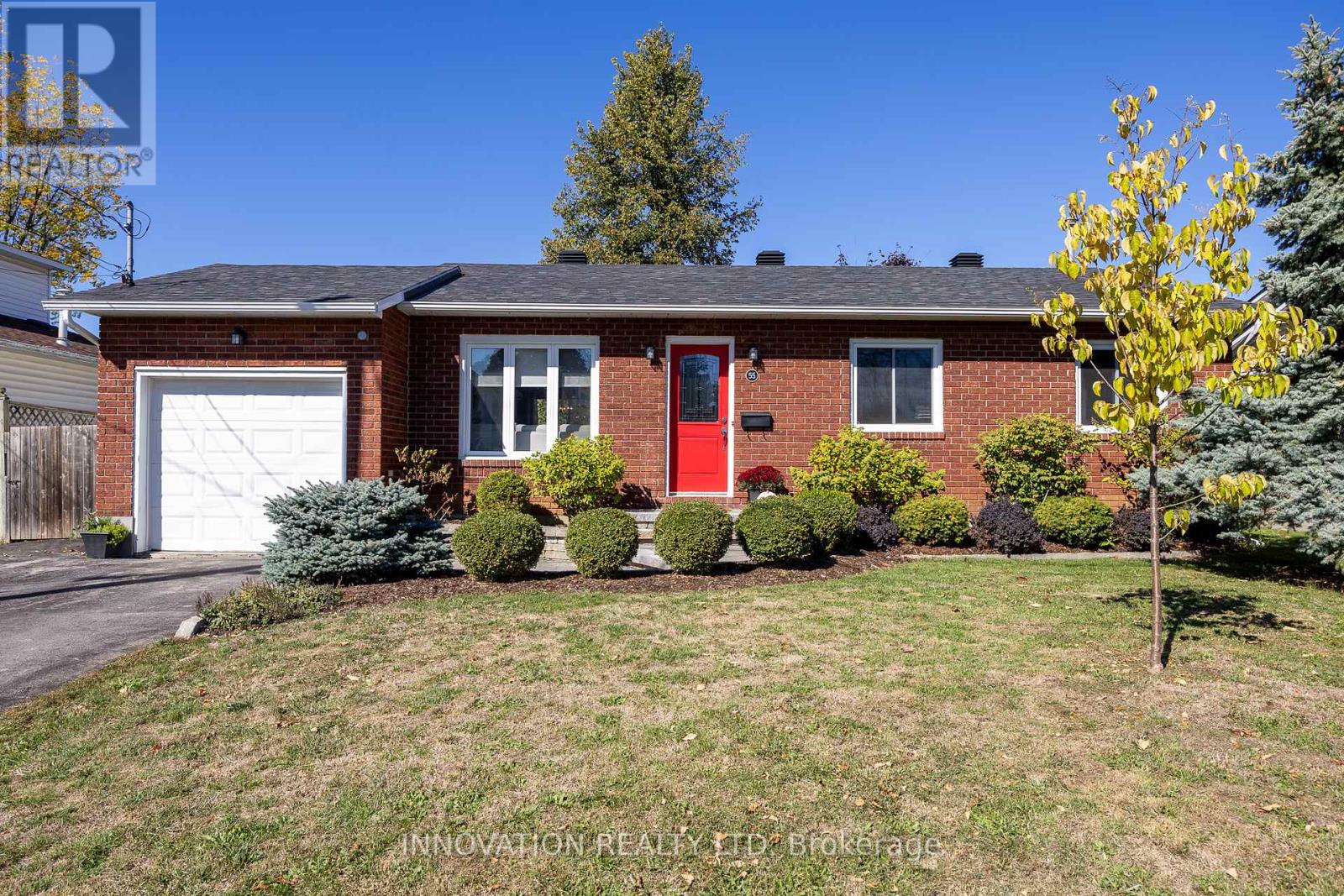
Highlights
Description
- Time on Housefulnew 6 hours
- Property typeSingle family
- StyleBungalow
- Median school Score
- Mortgage payment
Here is your chance to own an elegant, turnkey bungalow perfectly situated in a family-friendly neighborhood at an affordable price. This beautifully renovated home is within walking distance to many schools, picturesque Riverside Park and boat launch, downtown shops and restaurants, and highway 7 ensuring an easy commute to the city. The main floor features crown molding, a bright kitchen with Quartz counters, subway tile backsplash and modern appliances, an updated spa-like bathroom, and three bedrooms, 1 which is currently being used as a laundry room but can easily be converted back to a bedroom and the washer and dryer moved back downstairs. The fully finished lower level offers a fourth bedroom with an incredible walk-in closet, a cozy family room, additional 4 piece renovated bathroom, and huge storage room. The private fenced backyard is an ideal space for family barbecues, gardening, or relaxing. This home is immaculately maintained. Updates in the last 10 years include; roof,carpeting on the stairs,kitchen and bathroom reno's,back deck,front interlock and landscaping+++24 hour irrevocable on all offers. (id:63267)
Home overview
- Cooling Central air conditioning
- Heat source Natural gas
- Heat type Forced air
- Sewer/ septic Sanitary sewer
- # total stories 1
- Fencing Fenced yard
- # parking spaces 3
- Has garage (y/n) Yes
- # full baths 2
- # total bathrooms 2.0
- # of above grade bedrooms 4
- Subdivision 909 - carleton place
- Lot size (acres) 0.0
- Listing # X12461125
- Property sub type Single family residence
- Status Active
- Other 4.01m X 7.03m
Level: Basement - Utility 3.32m X 1.98m
Level: Lower - 4th bedroom 4.66m X 4.07m
Level: Lower - Bathroom 1.89m X 3.29m
Level: Lower - Family room 6.25m X 2.92m
Level: Lower - Living room 5.07m X 4.41m
Level: Main - Bedroom 3.02m X 3.64m
Level: Main - Bathroom 2.44m X 1.51m
Level: Main - Bedroom 3.02m X 2.82m
Level: Main - Primary bedroom 4.68m X 3.13m
Level: Main - Kitchen 3.07m X 2.47m
Level: Main - Dining room 3.13m X 3.43m
Level: Main
- Listing source url Https://www.realtor.ca/real-estate/28986697/55-terry-fox-drive-carleton-place-909-carleton-place
- Listing type identifier Idx

$-1,701
/ Month

