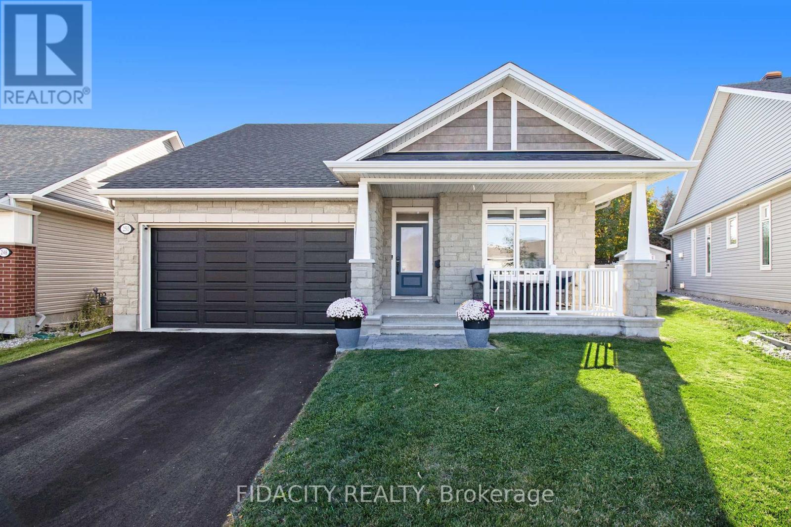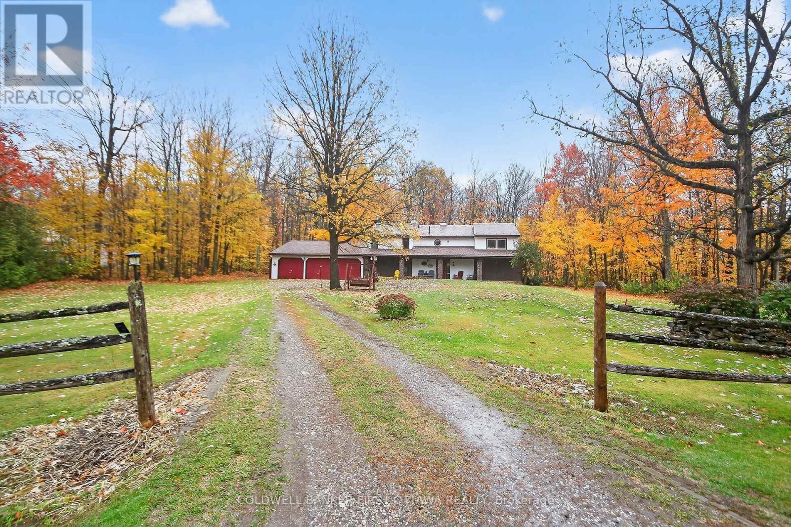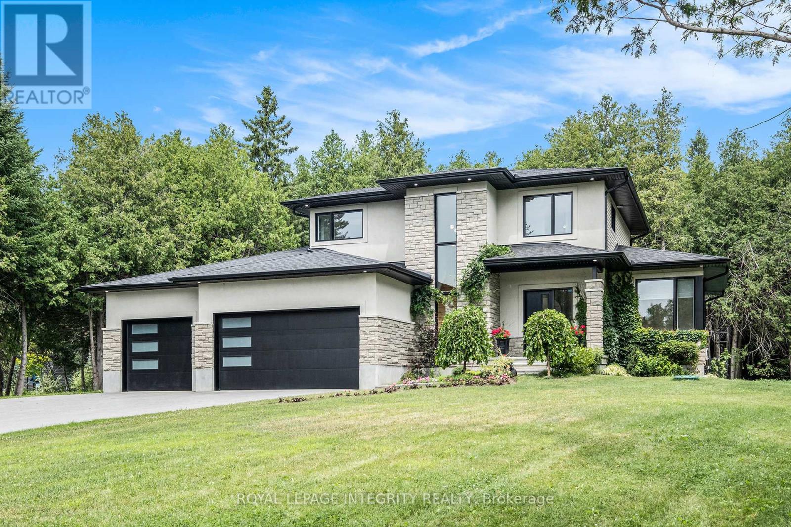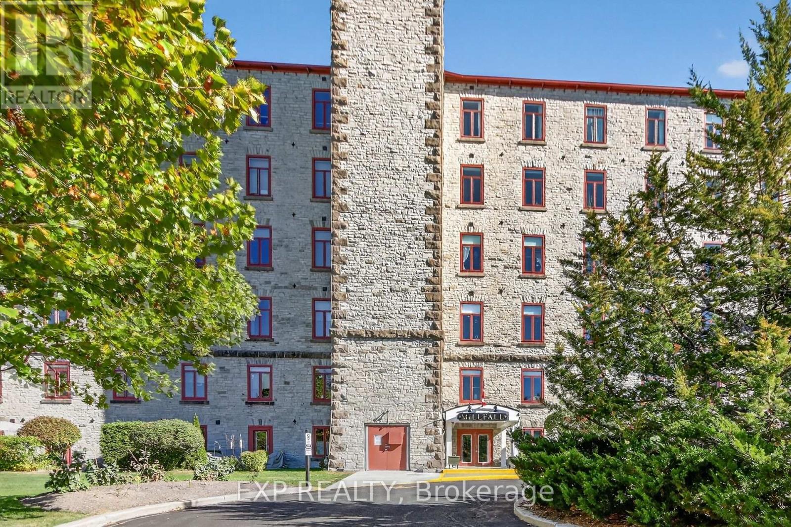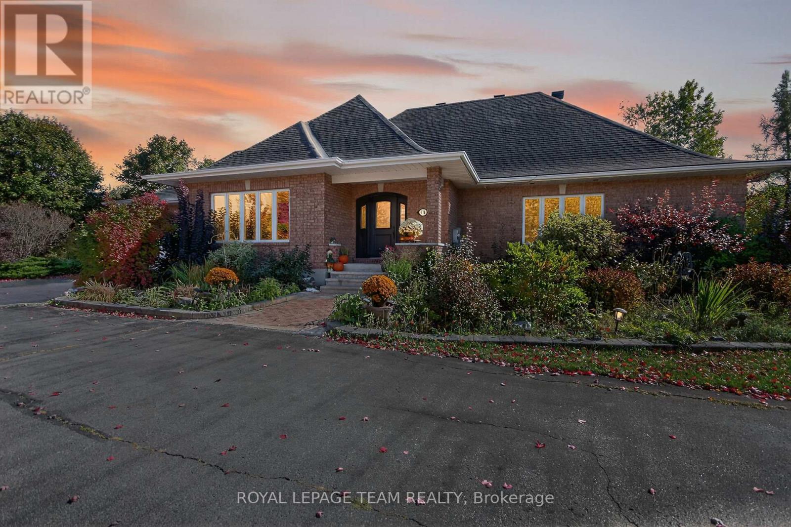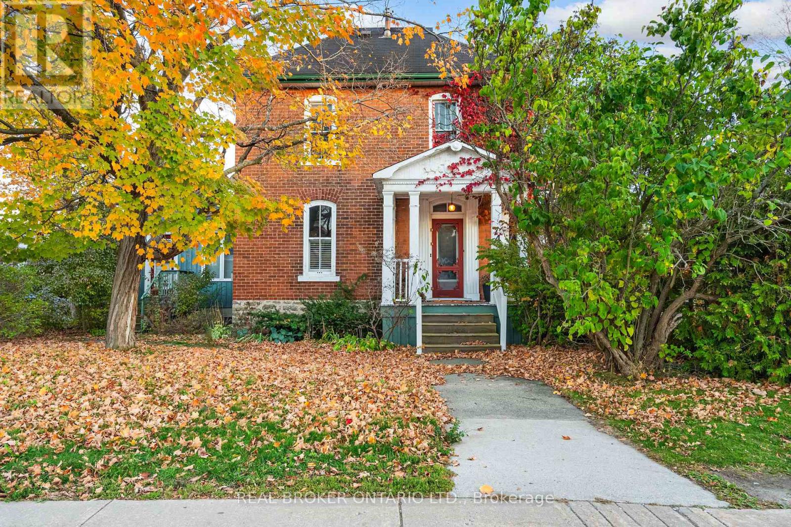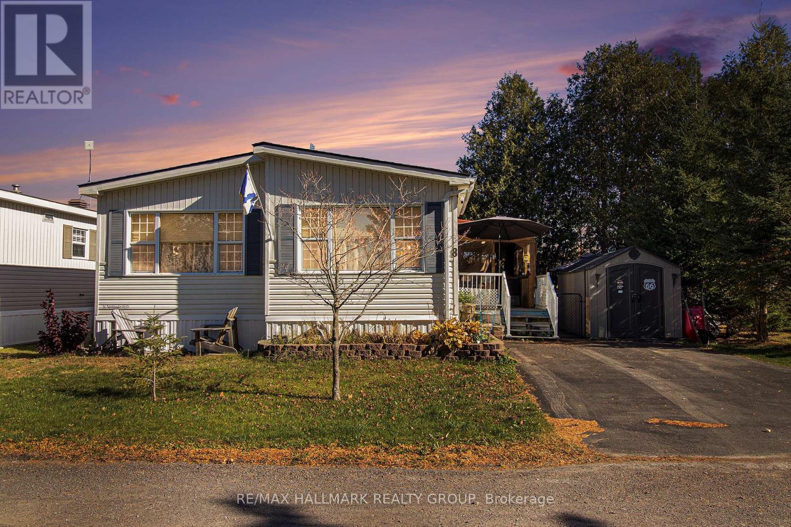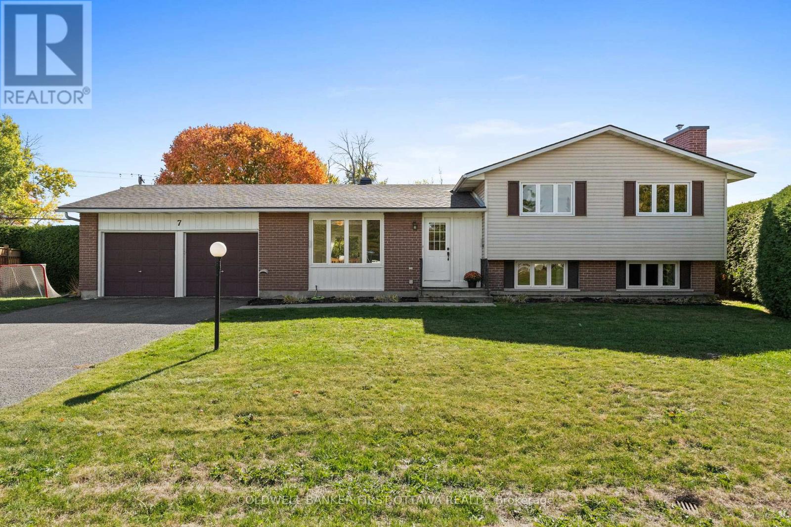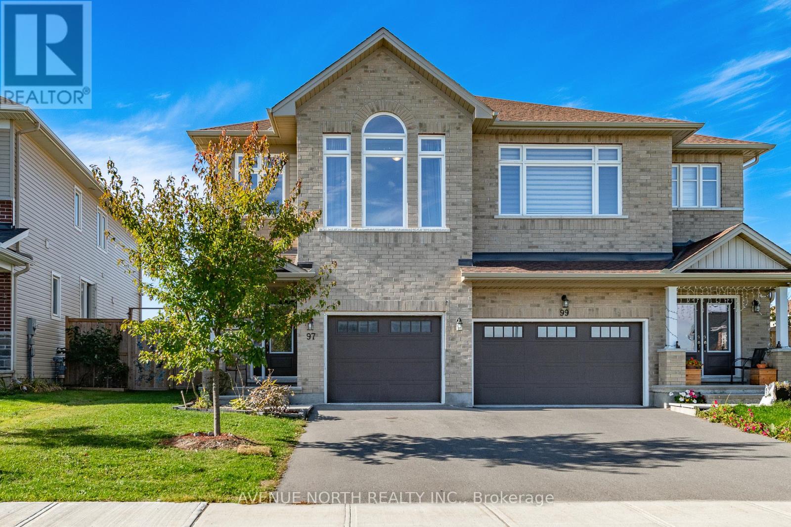- Houseful
- ON
- Carleton Place
- K7C
- 70 Eastwood Dr
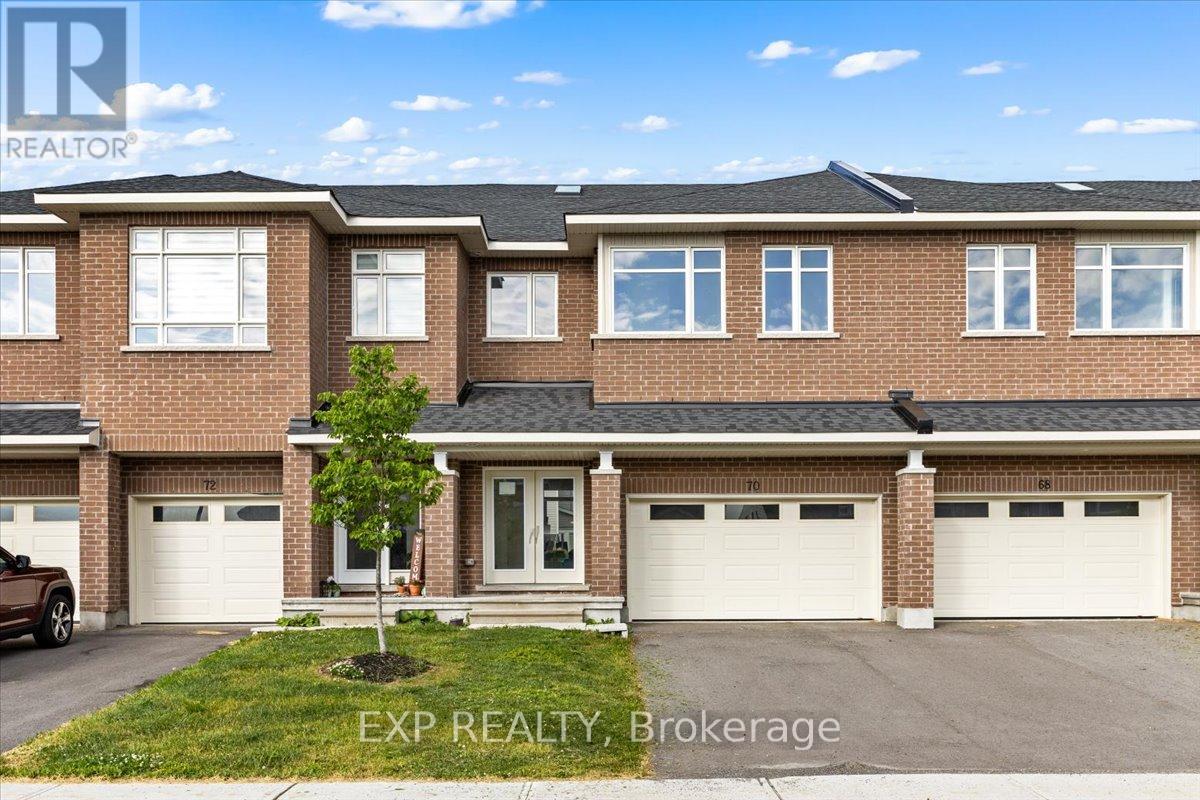
Highlights
Description
- Time on Houseful77 days
- Property typeSingle family
- Mortgage payment
Be the first to live in this BRAND NEW 4Bed/3Bath home in Carleton Landing! Olympia's popular Magnolia Model boasting 2230 sqft. A spacious foyer leads to a bright, open concept main floor with loads of potlights and natural light. Modern kitchen features loads of white cabinets, pantry, granite countertops, island with breakfast bar and patio door access to the backyard. Living room overlooking the dining room, the perfect place to entertain guests. Mudroom off the double car garage. Primary bedroom with walk-in closet and spa like ensuite featuring a walk-in shower, soaker tub and expansive double vanity. Secondary bedrooms are a generous size and share a full bath. Laundry conveniently located on this level. Only minutes to amenities, shopping, schools and restaurants. (id:63267)
Home overview
- Heat source Natural gas
- Heat type Forced air
- Sewer/ septic Sanitary sewer
- # total stories 2
- # parking spaces 4
- Has garage (y/n) Yes
- # full baths 2
- # half baths 1
- # total bathrooms 3.0
- # of above grade bedrooms 4
- Subdivision 909 - carleton place
- Directions 1967159
- Lot size (acres) 0.0
- Listing # X12325295
- Property sub type Single family residence
- Status Active
- Bathroom 3.83m X 3.4m
Level: 2nd - Bedroom 3.83m X 4.03m
Level: 2nd - Laundry 2.13m X 1.65m
Level: 2nd - Bathroom 2.81m X 1.62m
Level: 2nd - Primary bedroom 4.87m X 6.19m
Level: 2nd - Bedroom 3.65m X 3.2m
Level: 2nd - Bedroom 3.83m X 4.19m
Level: 2nd - Other 2.31m X 1.77m
Level: 2nd - Foyer 2.51m X 4.72m
Level: Main - Kitchen 2.61m X 5.13m
Level: Main - Living room 4.49m X 9.04m
Level: Main - Bathroom 1.14m X 2.13m
Level: Main
- Listing source url Https://www.realtor.ca/real-estate/28691527/70-eastwood-drive-carleton-place-909-carleton-place
- Listing type identifier Idx

$-1,781
/ Month





