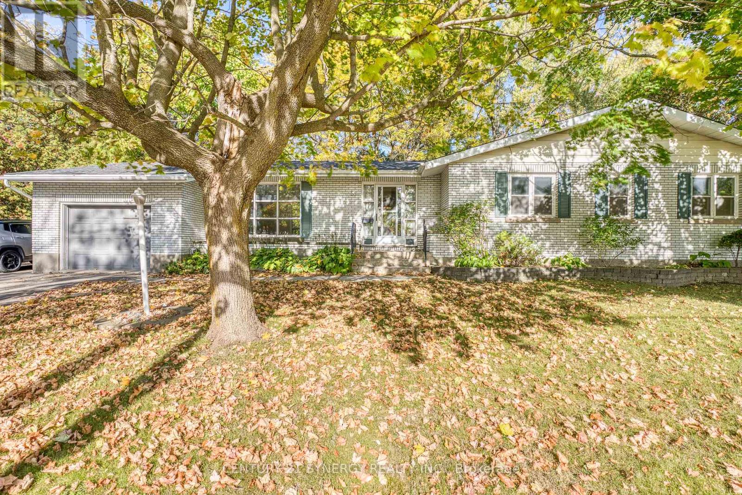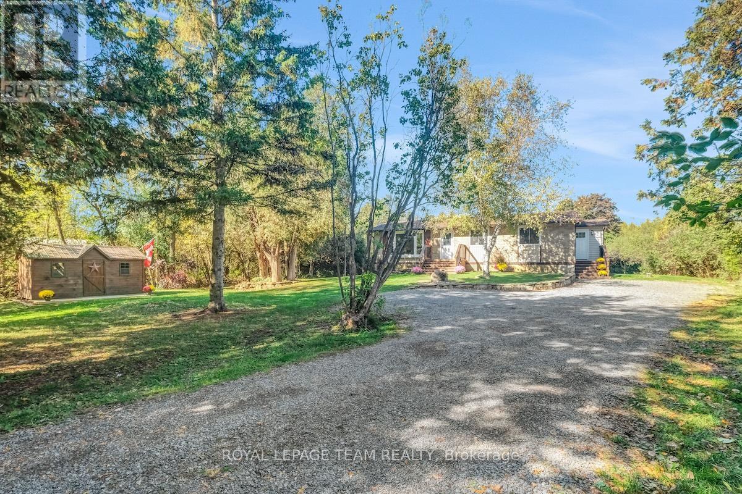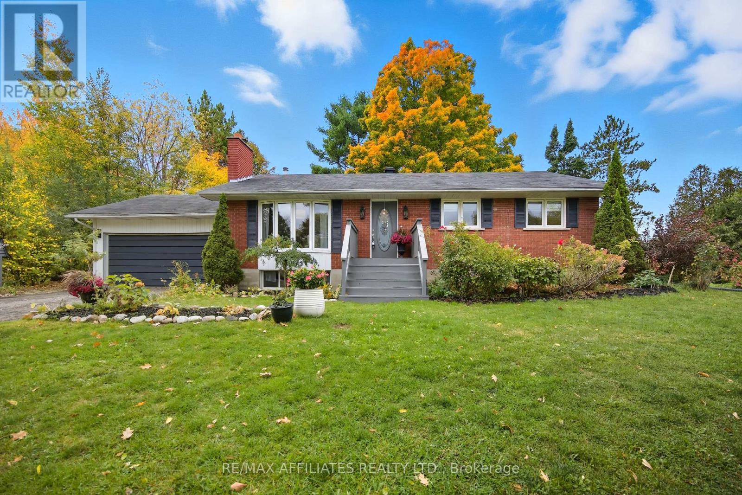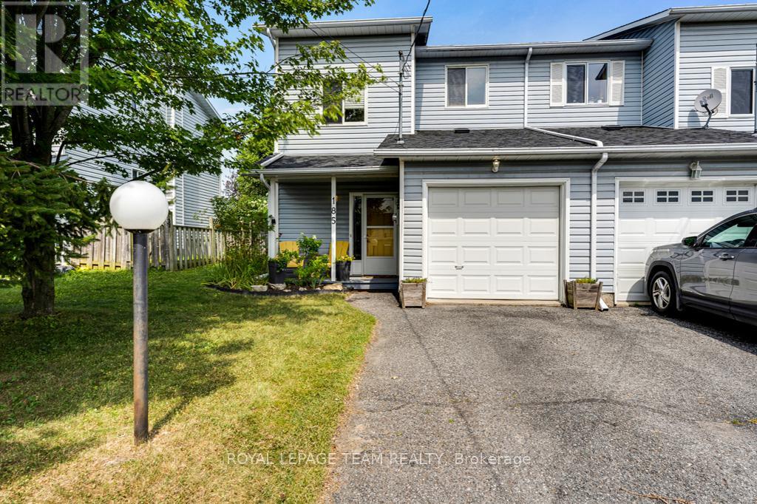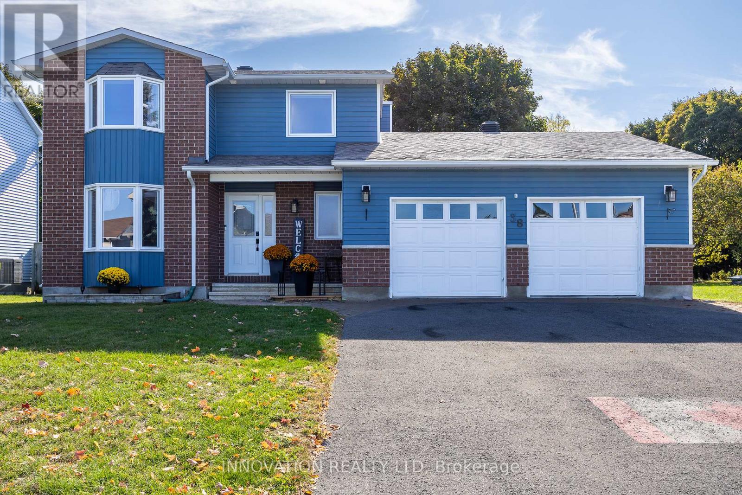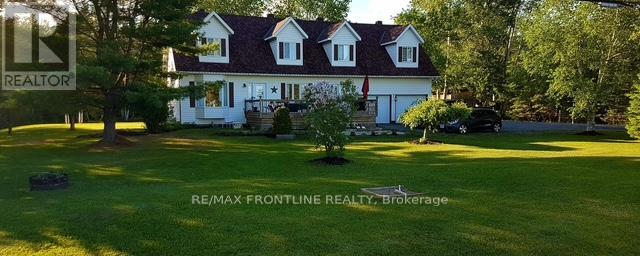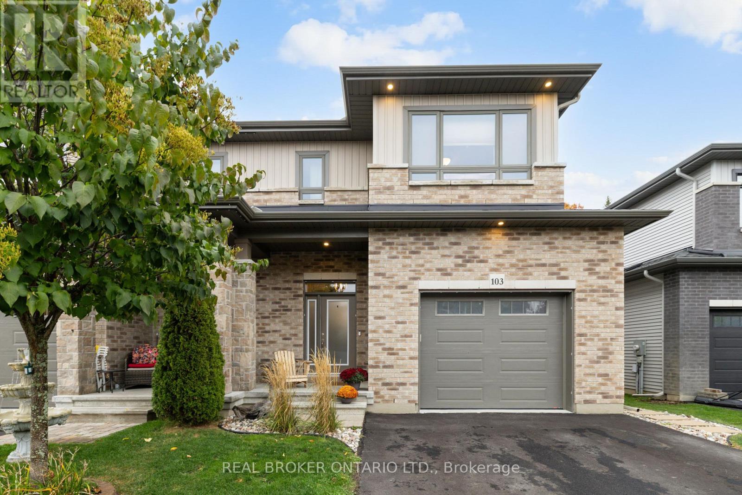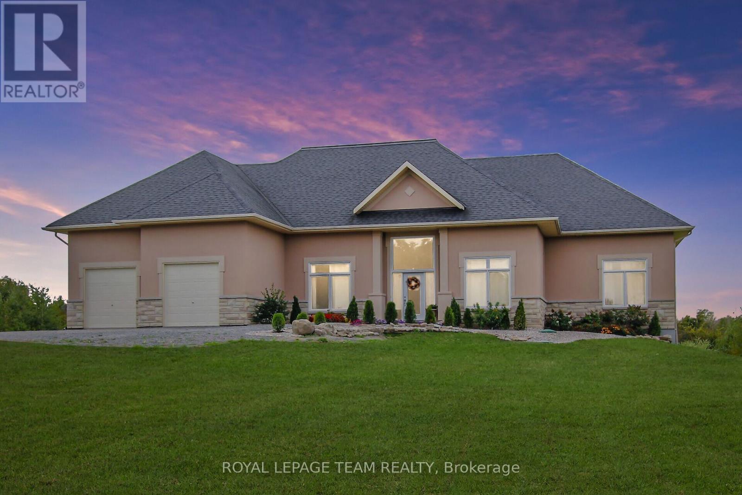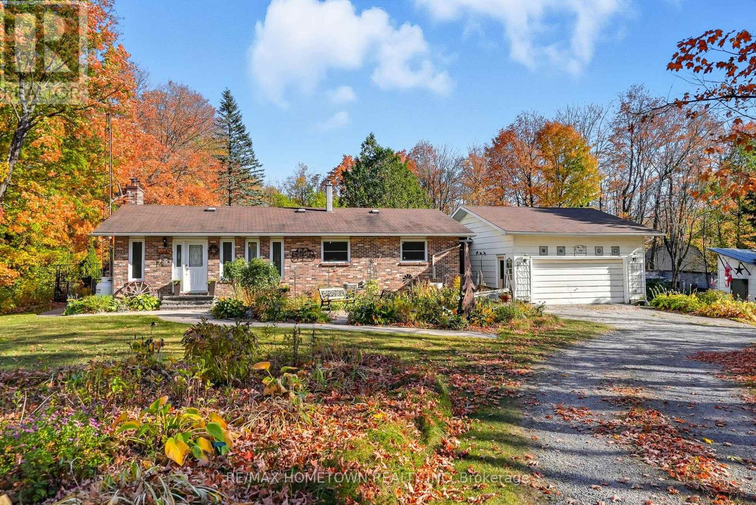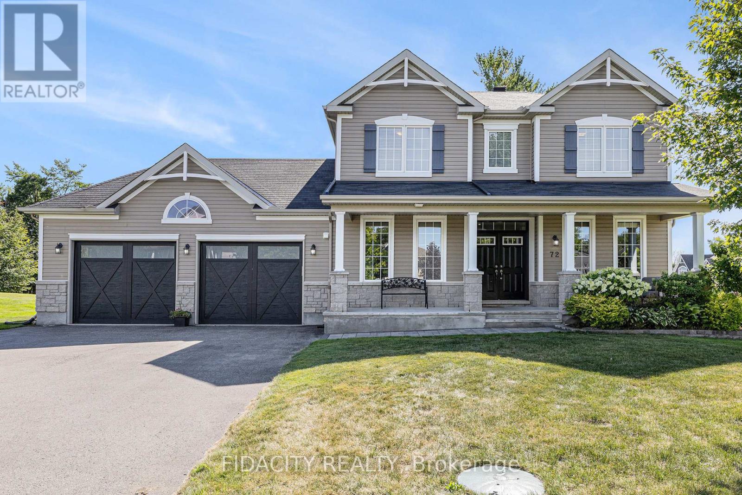- Houseful
- ON
- Drummondnorth Elmsley
- K7C
- 741 Drummond Con 12c Rd
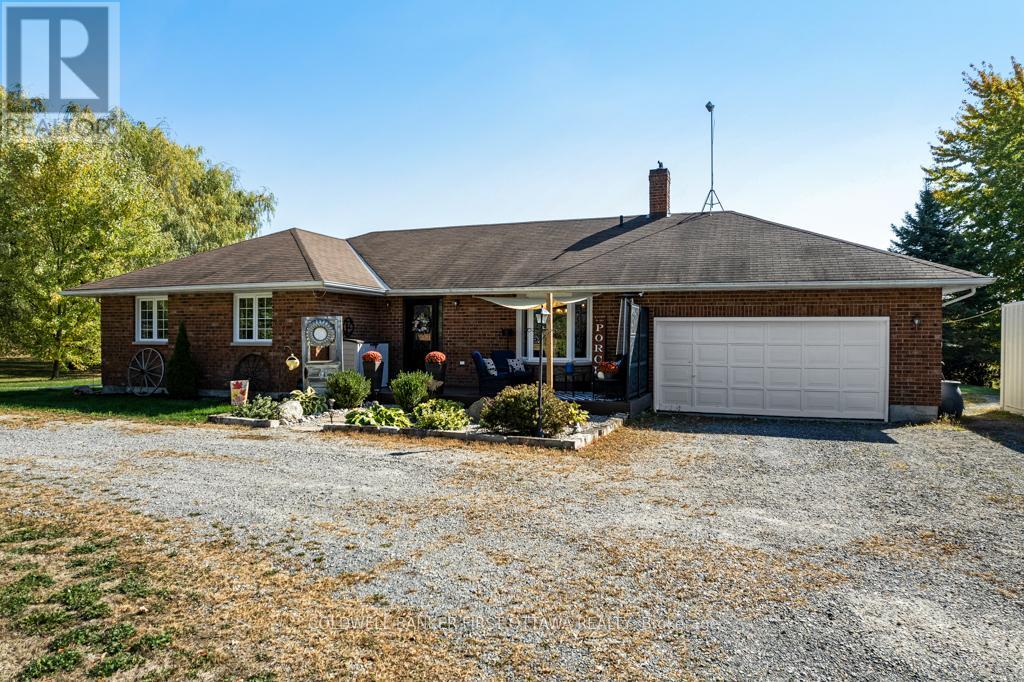
741 Drummond Con 12c Rd
741 Drummond Con 12c Rd
Highlights
Description
- Time on Housefulnew 35 hours
- Property typeSingle family
- StyleBungalow
- Median school Score
- Mortgage payment
OPEN HOUSE October 19, 1-3pm. Charming 3-Bedroom Bungalow on a half acre Lot in Innisville. Welcome to this beautifully maintained 3-bedroom bungalow, perfectly situated on a generous double country lot surrounded by mature trees and open green space. Offering the best of both worlds peaceful country living just minutes from all the amenities of Carleton Place this home is ideal for families, retirees, or anyone seeking space and serenity. Step inside to find gleaming hardwood floors that flow through the main living areas. The bright dining area, framed by a large bay window, is the perfect spot to enjoy your morning coffee while taking in tranquil views. The well-appointed kitchen features plenty of storage and a French door walkout to the deck perfect for easy indoor-outdoor entertaining. The inviting living room, complete with a cozy fireplace, creates the ideal atmosphere for relaxing evenings. The spacious primary bedroom includes a private ensuite, while two additional bedrooms offer excellent flexibility for family, guests, or a home office. A convenient main-floor laundry adds everyday ease. Downstairs, the finished basement offers even more space with a large rec room, dedicated office, and two additional rooms for hobbies, storage, or overnight guests. Outside, enjoy the expansive yard ideal for gardening, summer BBQs, or simply unwinding in your own private oasis. With its peaceful setting, thoughtful layout, and proximity to town, this property truly has it all. (id:63267)
Home overview
- Cooling Central air conditioning
- Heat source Propane
- Heat type Forced air
- Sewer/ septic Septic system
- # total stories 1
- # parking spaces 6
- Has garage (y/n) Yes
- # full baths 2
- # total bathrooms 2.0
- # of above grade bedrooms 3
- Has fireplace (y/n) Yes
- Subdivision 908 - drummond n elmsley (drummond) twp
- Lot size (acres) 0.0
- Listing # X12454372
- Property sub type Single family residence
- Status Active
- Laundry 5.5m X 1.3m
Level: Basement - Recreational room / games room 7.55m X 5.19m
Level: Basement - Other 4.29m X 4m
Level: Basement - Other 4.94m X 4.39m
Level: Basement - Office 4.09m X 2m
Level: Basement - Bedroom 3.23m X 3.11m
Level: Main - Kitchen 3.82m X 3.55m
Level: Main - Bedroom 3.31m X 3.11m
Level: Main - Living room 4.5m X 4.66m
Level: Main - Dining room 3.82m X 3.55m
Level: Main - Primary bedroom 4.56m X 3.69m
Level: Main
- Listing source url Https://www.realtor.ca/real-estate/28971954/741-drummond-con-12c-road-drummondnorth-elmsley-908-drummond-n-elmsley-drummond-twp
- Listing type identifier Idx

$-2,066
/ Month

