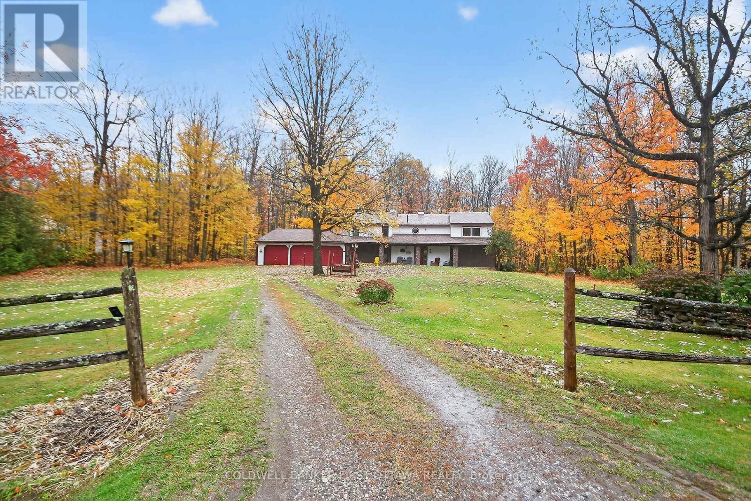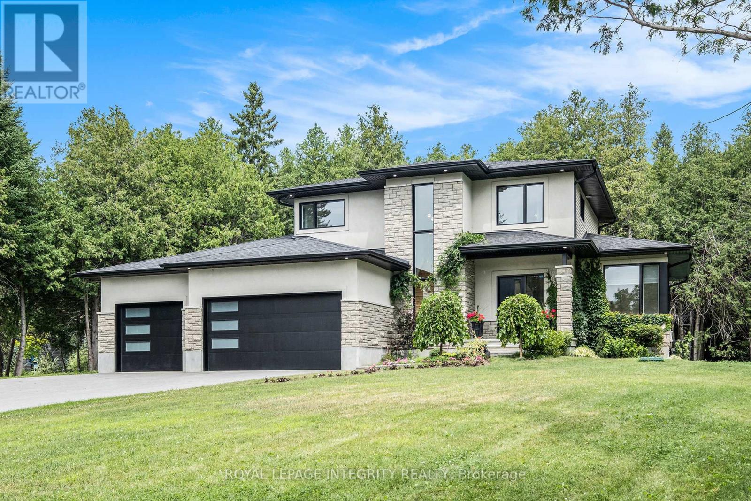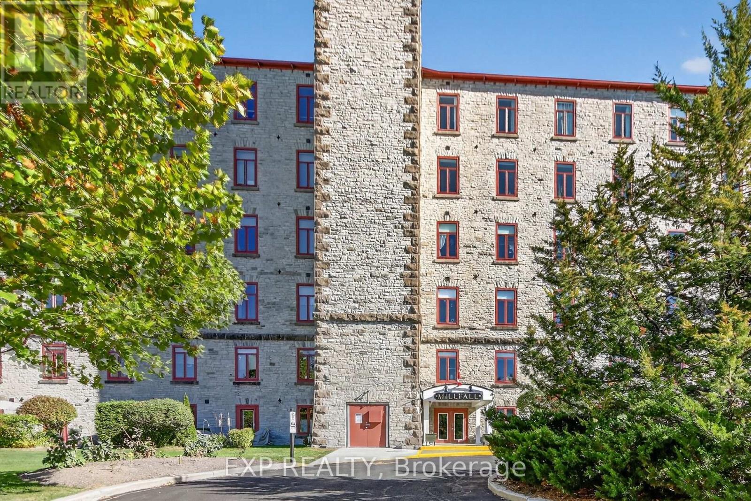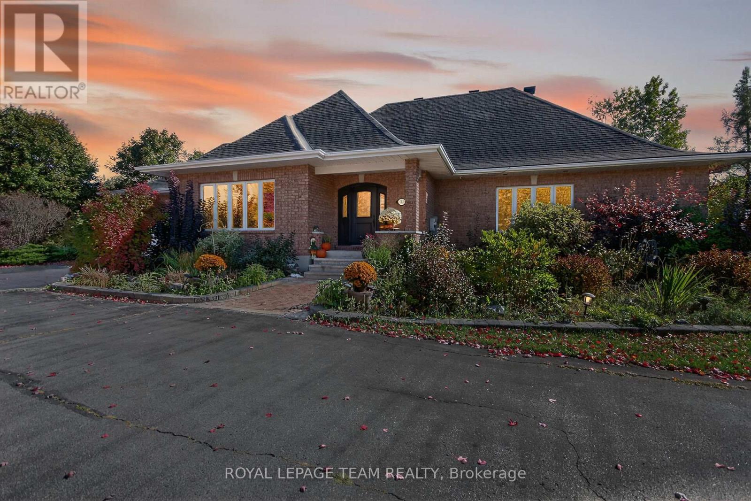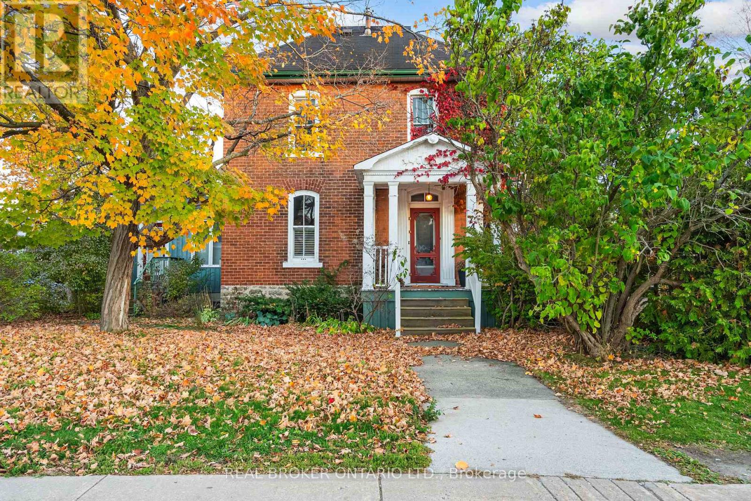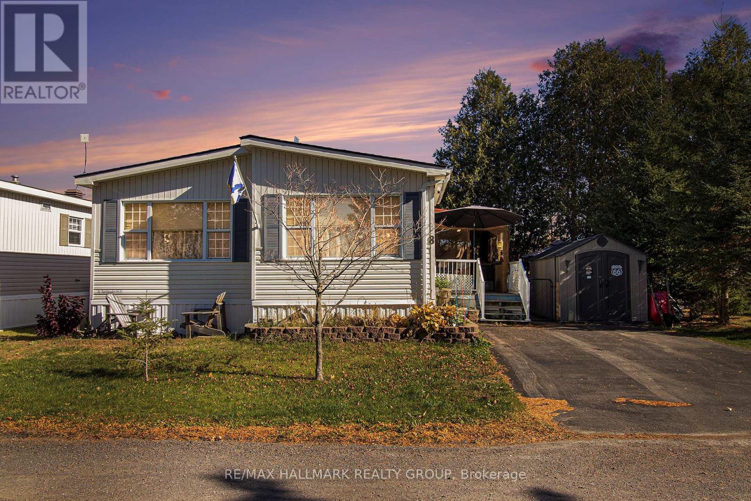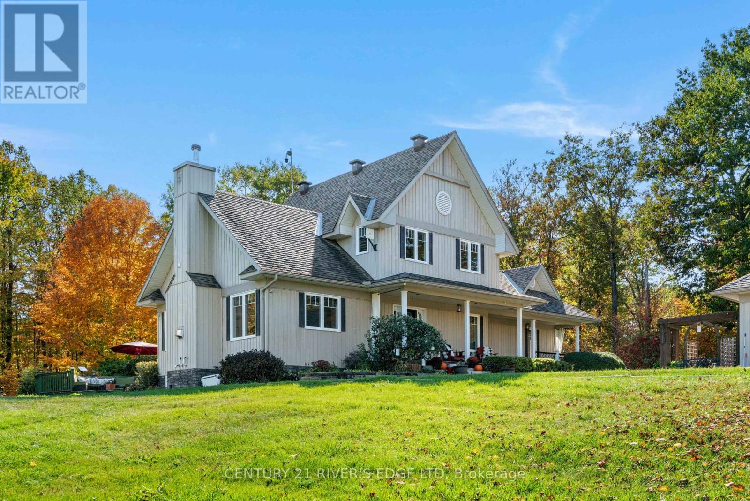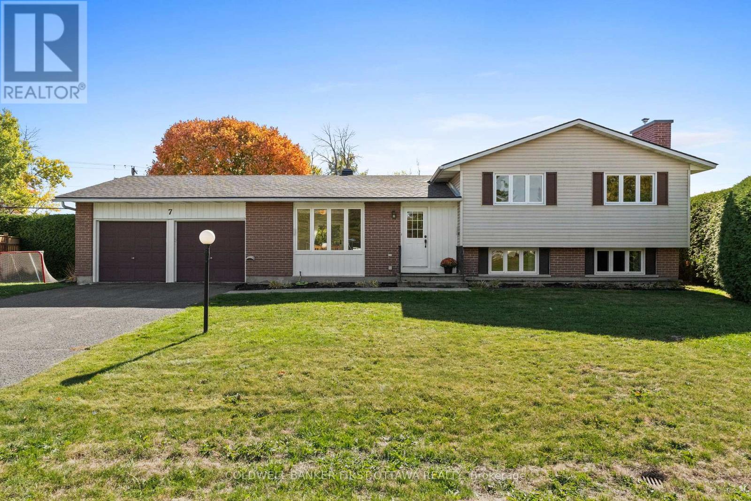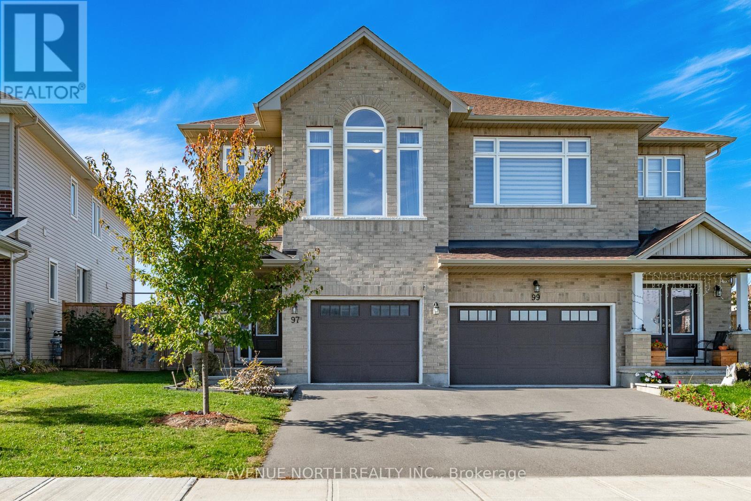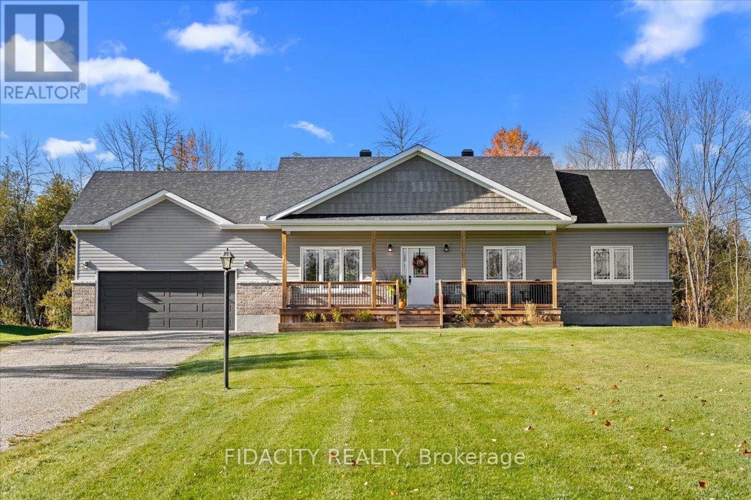- Houseful
- ON
- Carleton Place
- K7C
- 76 William St
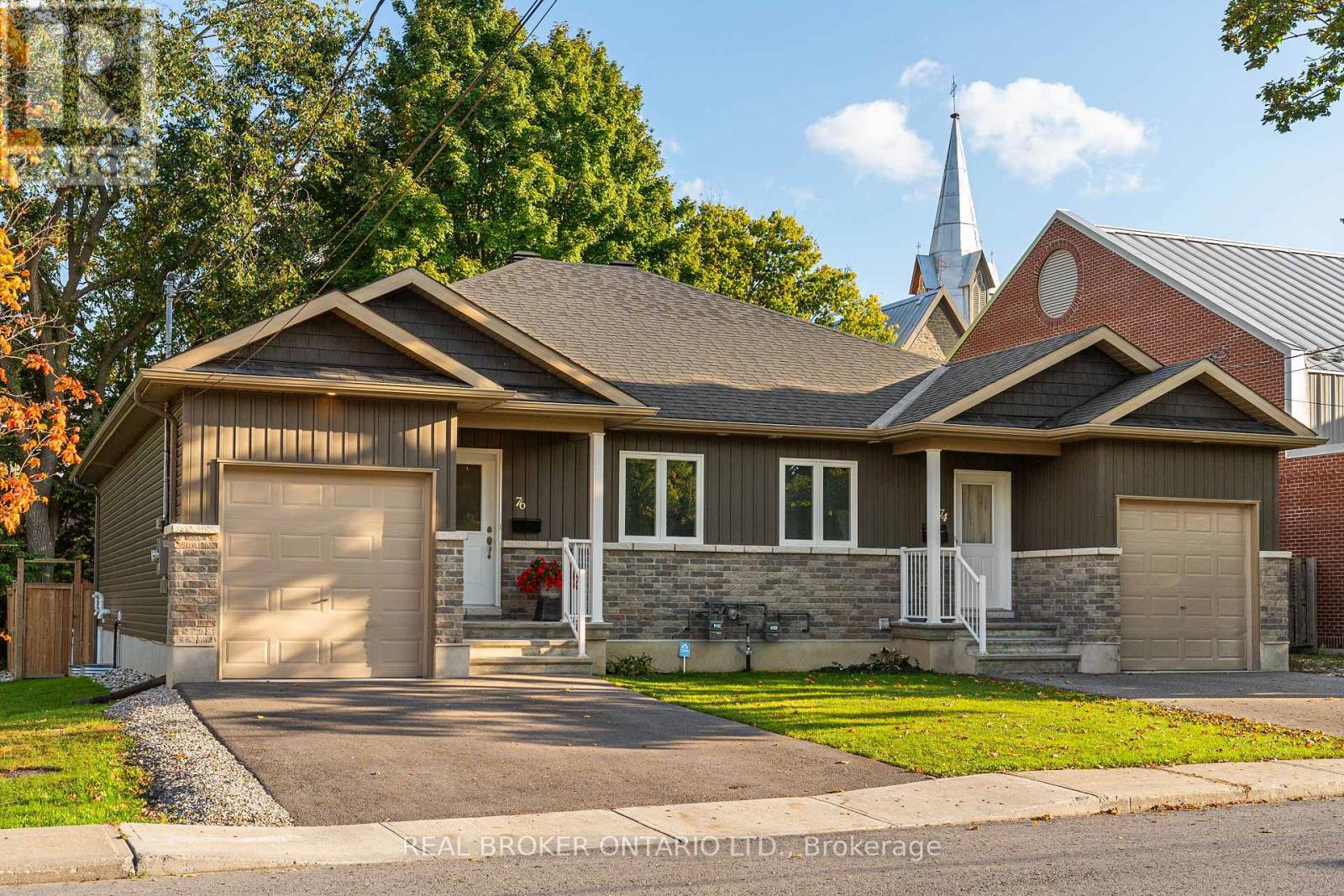
Highlights
Description
- Time on Houseful49 days
- Property typeSingle family
- StyleBungalow
- Median school Score
- Mortgage payment
Welcome to this semi-detached bungalow built in 2018, offering a modern open-concept design and thoughtful features throughout. The main floor is finished with easy-to-maintain vinyl flooring, creating a seamless flow from the bright living room to the kitchen, which boasts a stylish eat-in island, classic shaker cabinets, and a timeless subway tile backsplash. The primary bedroom includes a full ensuite bath, while the second bedroom filled with natural light is perfect for family, guests, or a home office. The finished lower level provides an additional bedroom, spacious rec room and a versatile nook, ideal for a study or hobby space. Step outside through the large patio door to enjoy a fully fenced, low-maintenance yard with a deck and outdoor dining area. Nestled in a family-friendly neighbourhood surrounded by mature trees, you're just a short walk to the Mississippi River, local parks, and the OVRT trail system. Conveniently located near Carleton Places historic main street, this home offers easy access to award-winning restaurants, cozy coffee shops, and charming boutiques. (id:63267)
Home overview
- Cooling Central air conditioning
- Heat source Natural gas
- Heat type Forced air
- Sewer/ septic Sanitary sewer
- # total stories 1
- # parking spaces 3
- Has garage (y/n) Yes
- # full baths 2
- # total bathrooms 2.0
- # of above grade bedrooms 3
- Subdivision 909 - carleton place
- Lot size (acres) 0.0
- Listing # X12373177
- Property sub type Single family residence
- Status Active
- Living room 8.8727m X 3.9624m
Level: Lower - Laundry 4.0843m X 4.0843m
Level: Lower - Bedroom 4.572m X 3.6m
Level: Lower - Kitchen 4.26m X 2.69m
Level: Main - Bedroom 3.83m X 3.22m
Level: Main - Primary bedroom 4.77m X 3.14m
Level: Main - Living room 3.65m X 3.65m
Level: Main
- Listing source url Https://www.realtor.ca/real-estate/28797174/76-william-street-carleton-place-909-carleton-place
- Listing type identifier Idx

$-1,520
/ Month



