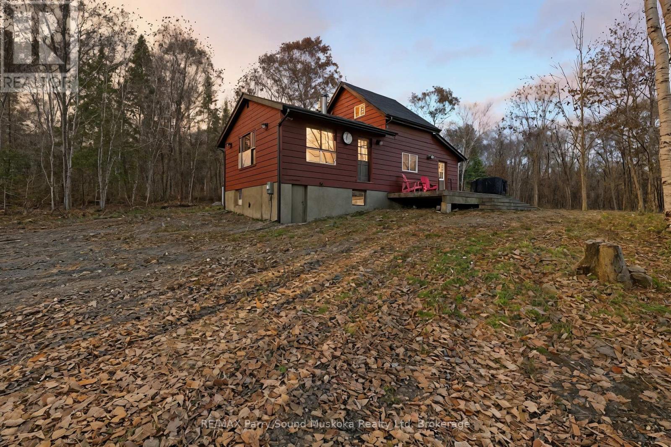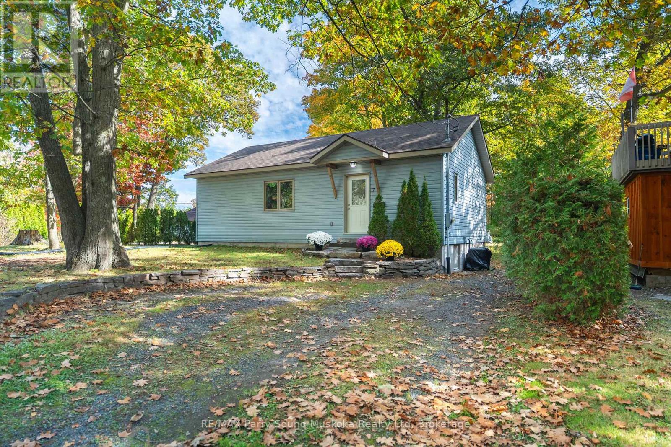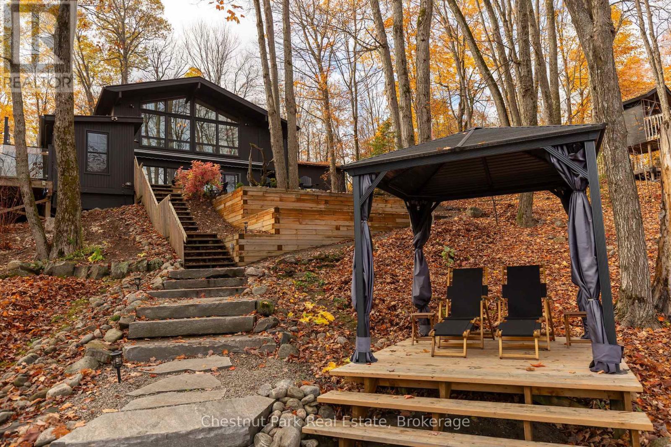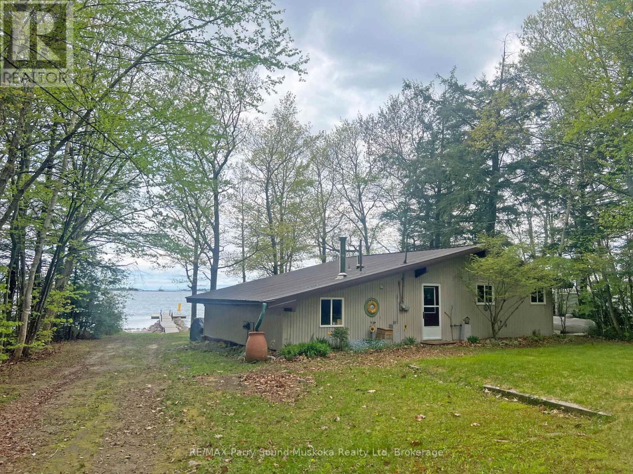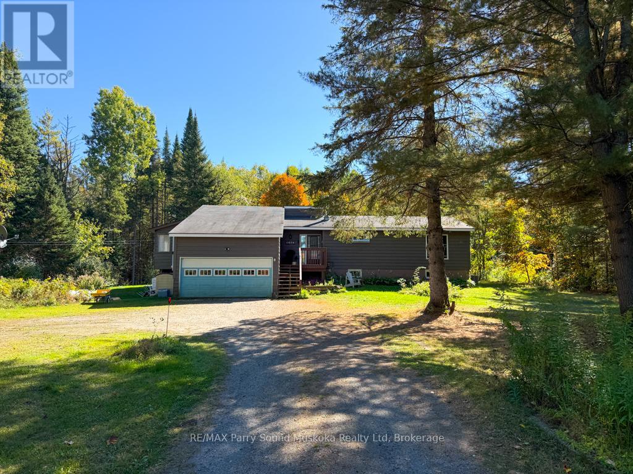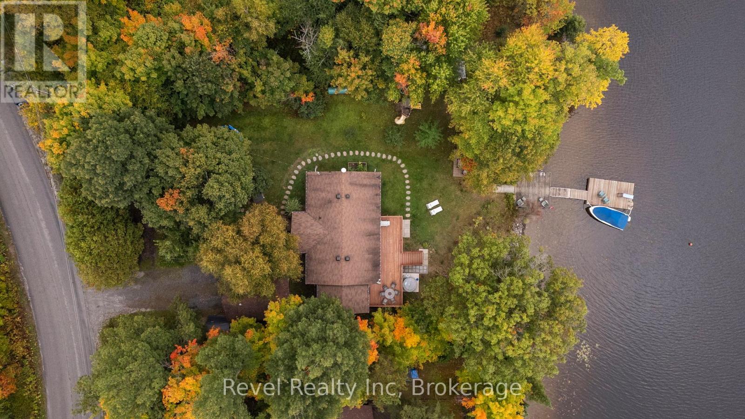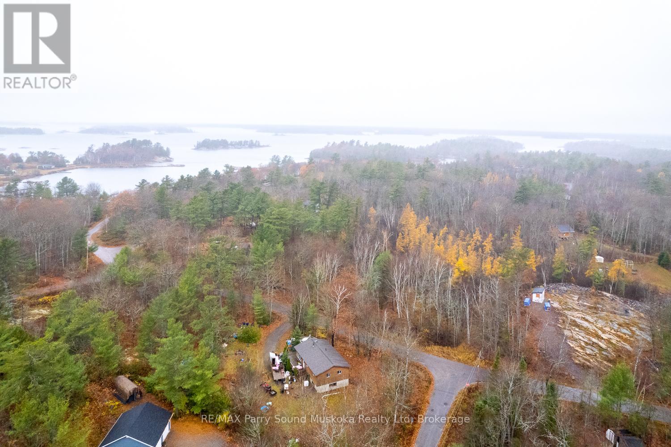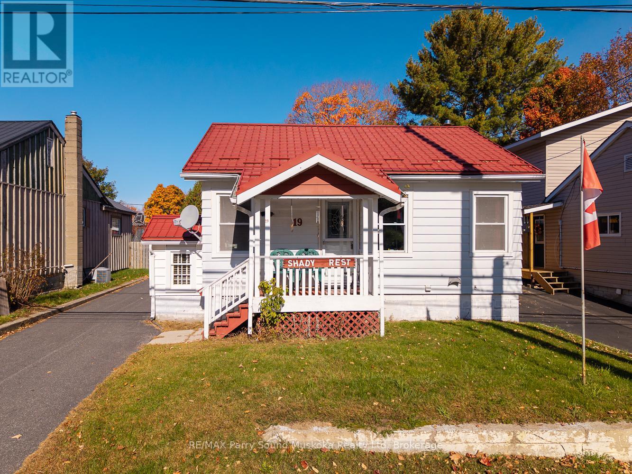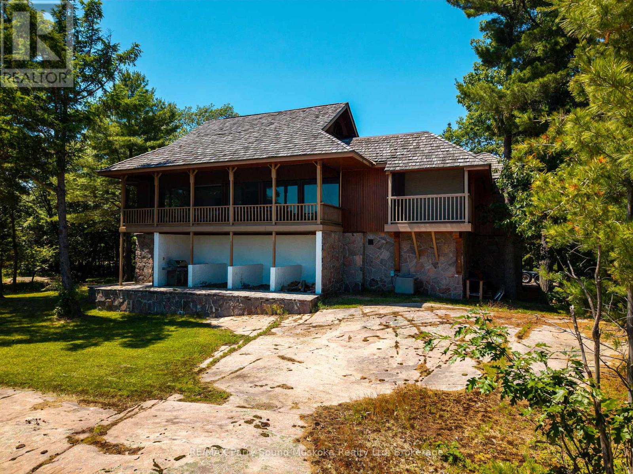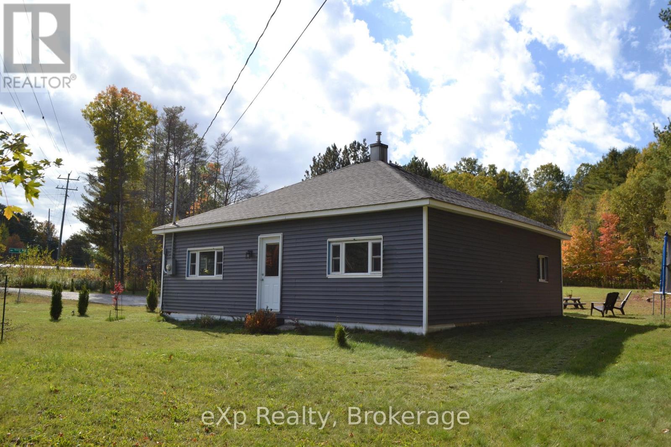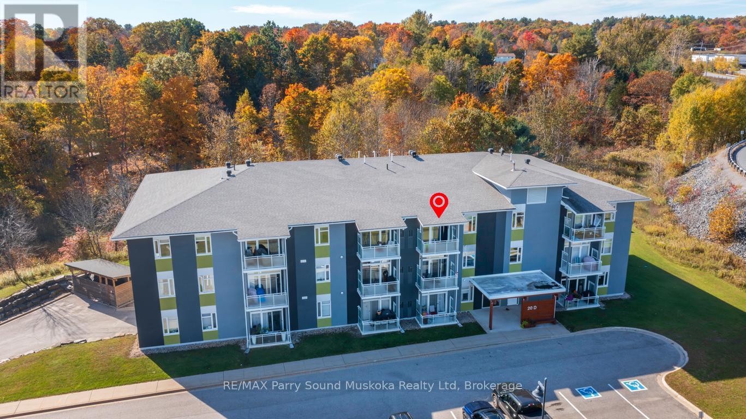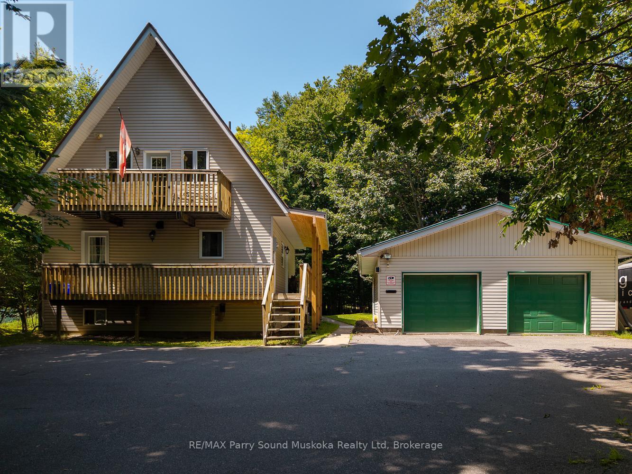
Highlights
Description
- Time on Houseful99 days
- Property typeSingle family
- Median school Score
- Mortgage payment
Welcome to this beautifully updated 2-bedroom, 2-bath home located in the heart of Carling's sought-after Bayview subdivision. Situated on a level lot, this home offers both charm and functionality, with a detached double-car garage, ample parking, and multiple outdoor living spaces, including a spacious deck on the main level and a private walkout deck off the primary bedroom. Inside, you'll find a brand new renovated kitchen and bathrooms featuring modern finishes and quality craftsmanship. Recent upgrades include a 2024 high-efficiency furnace and cold climate heat pump, brand-new stainless steel appliances, fresh interior paint in 2025, and a new garage door opener. Additional updates include all-new plugs and switches throughout the first and second floors, a 2023 front-load LG washer and dryer, and 2023 raised septic lids for easy maintenance. As a resident of Bayview, you'll enjoy deeded access to the community's beautiful beaches, perfect for swimming and summer relaxation, and the nearby marina is just down the road, ideal for boating enthusiasts. Move-in ready and perfectly located, this home blends comfort, style, and convenience in one of Carling's most desirable neighborhoods. ** This is a linked property.** (id:63267)
Home overview
- Cooling Central air conditioning
- Heat source Propane
- Heat type Forced air
- Sewer/ septic Septic system
- # total stories 2
- # parking spaces 14
- Has garage (y/n) Yes
- # full baths 1
- # half baths 1
- # total bathrooms 2.0
- # of above grade bedrooms 2
- Has fireplace (y/n) Yes
- Subdivision Carling
- Water body name Georgian bay
- Lot size (acres) 0.0
- Listing # X12308314
- Property sub type Single family residence
- Status Active
- Bathroom 2.26m X 1.575m
Level: 2nd - 2nd bedroom 4.928m X 3.048m
Level: 2nd - Bedroom 3.607m X 4.978m
Level: 2nd - Other 4.674m X 7.264m
Level: Basement - Living room 3.05m X 6.81m
Level: Main - Bathroom 0.91m X 1.753m
Level: Main - Kitchen 4.699m X 3.658m
Level: Main - Dining room 2.515m X 3.581m
Level: Main
- Listing source url Https://www.realtor.ca/real-estate/28655601/113-bayview-drive-carling-carling
- Listing type identifier Idx

$-1,867
/ Month

