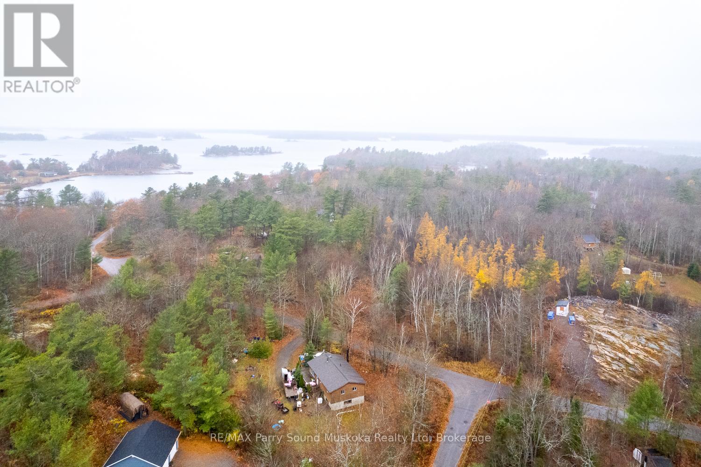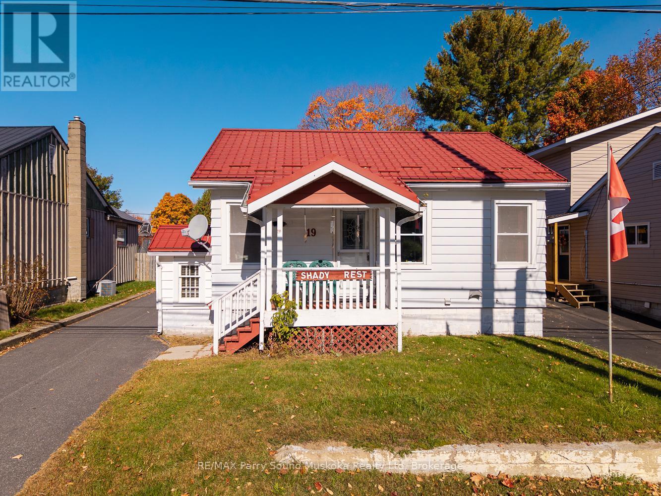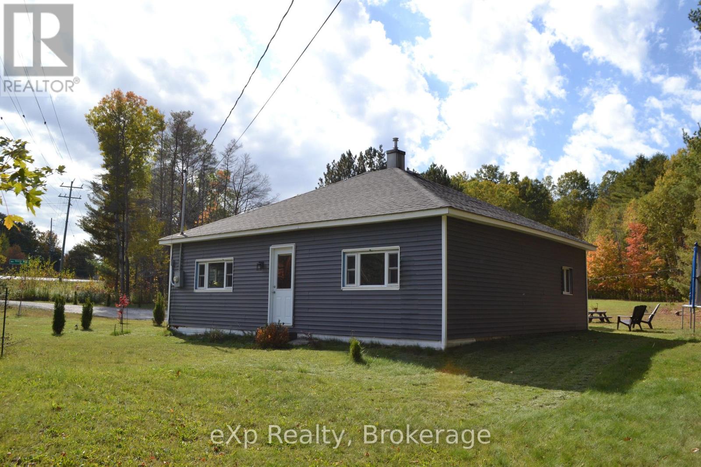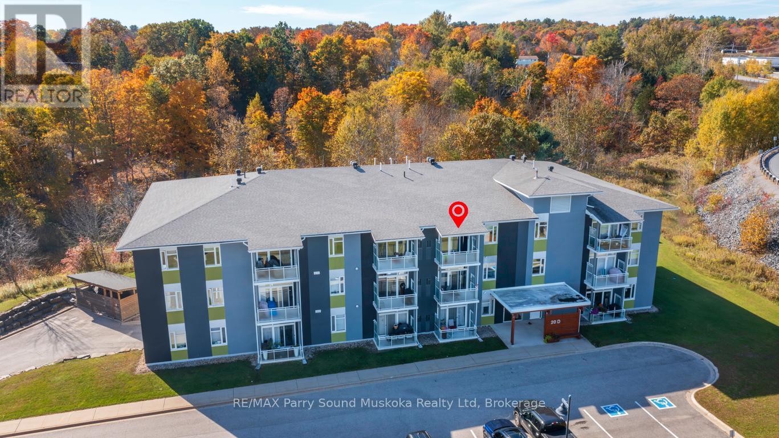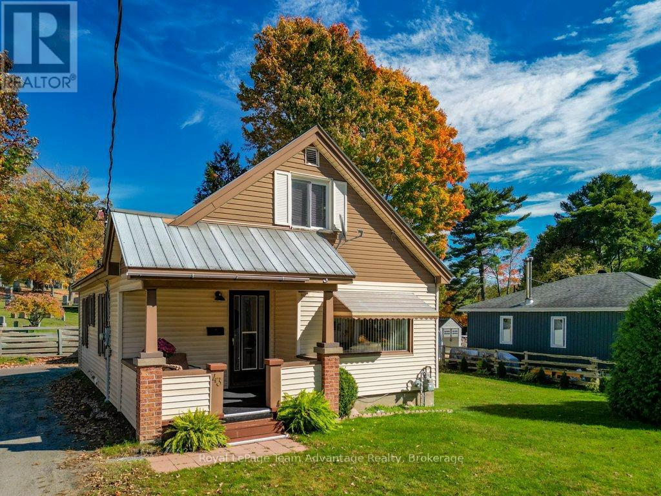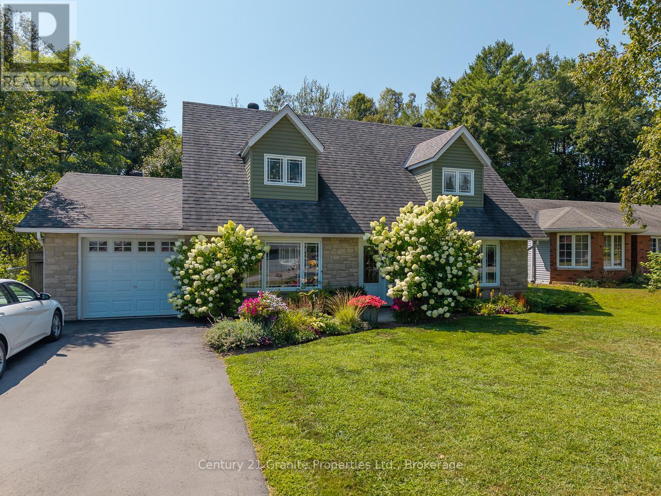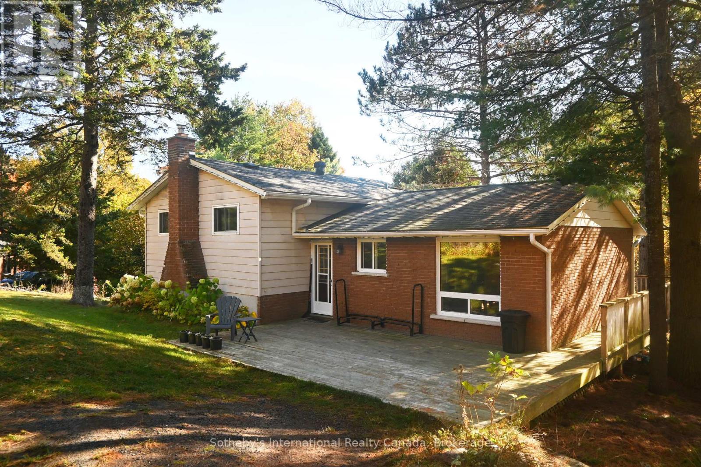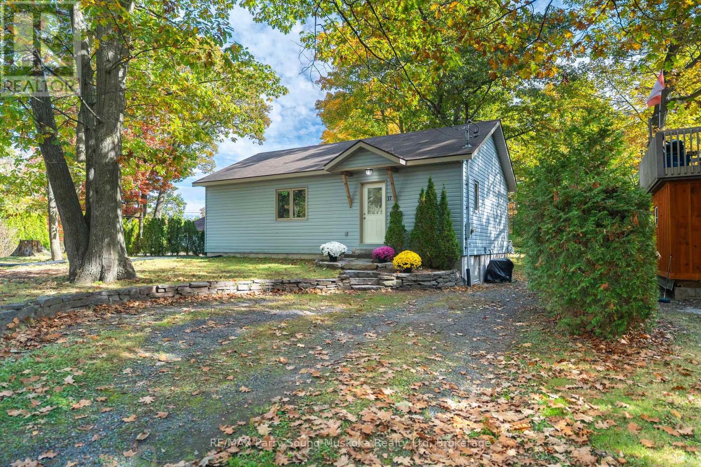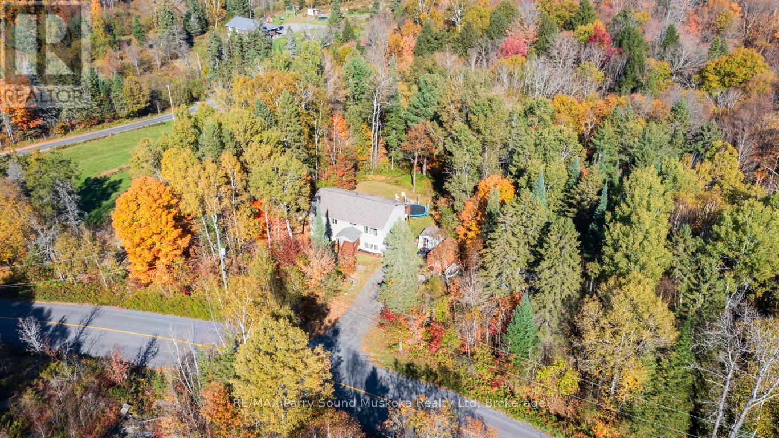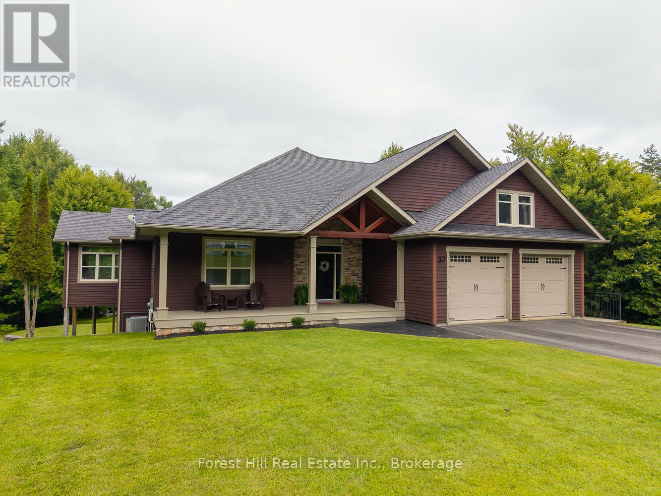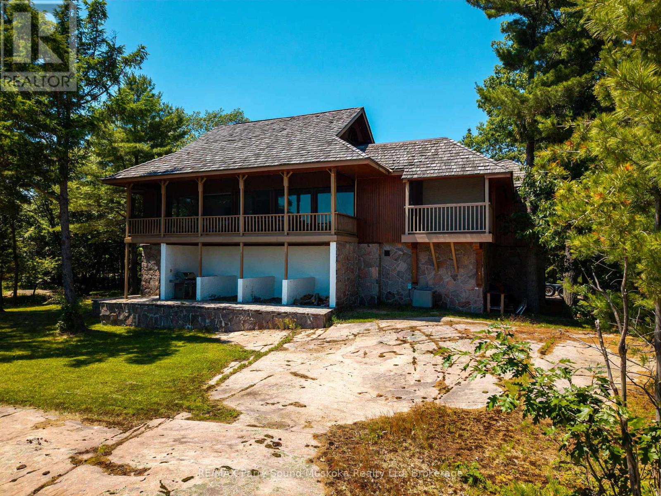
Highlights
Description
- Time on Housefulnew 37 hours
- Property typeSingle family
- StyleRaised bungalow
- Median school Score
- Mortgage payment
This is a one-of-a-kind Georgian Bay retreat with exceptional privacy, sitting on over 2 acres of wooded property right next to the pristine woodlands of Killbear Provincial Park. The lot features 196 feet of south-facing waterfront with a natural sand beach and a gently sloping, accessible shoreline. The fully winterized cottage has been recently modernized with updated bathrooms and a kitchen featuring vaulted ceilings, hardwood floors, and a new kitchen, as well as a screened-in porch. Closer to the water are two separate waterside cabins, each measuring just under 600 square feet. One of the cabins has been recently updated with a gorgeous cottage finish, a wood-burning fireplace, a new bathroom, and soaring vaulted ceilings that offer incredible water views. The other building is ready for your finishing touches and features a cedar-lined sauna, bathroom, and ample storage space. It is a true family compound and a classic Georgian Bay setting. (id:63267)
Home overview
- Cooling Central air conditioning
- Heat source Propane
- Heat type Forced air
- Sewer/ septic Septic system
- # total stories 1
- # parking spaces 8
- Has garage (y/n) Yes
- # full baths 1
- # half baths 1
- # total bathrooms 2.0
- # of above grade bedrooms 3
- Subdivision Carling
- View View of water, lake view, direct water view
- Water body name Georgian bay
- Lot size (acres) 0.0
- Listing # X12468340
- Property sub type Single family residence
- Status Active
- 3rd bedroom 4.82m X 4.13m
Level: 2nd - Laundry 2.28m X 2.24m
Level: Ground - Living room 5.43m X 4.1m
Level: Main - Kitchen 4.15m X 2.36m
Level: Main - 2nd bedroom 4.77m X 2.33m
Level: Main - Primary bedroom 5.58m X 4.12m
Level: Main - Dining room 6.48m X 4.18m
Level: Main
- Listing source url Https://www.realtor.ca/real-estate/29002161/47-linda-lane-e-carling-carling
- Listing type identifier Idx

$-6,000
/ Month

