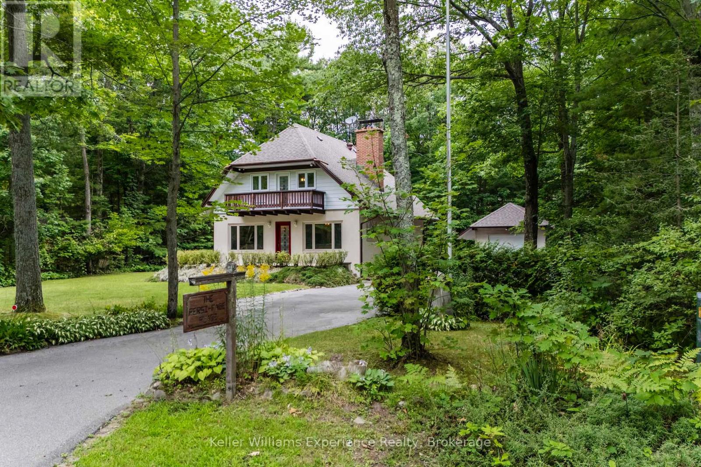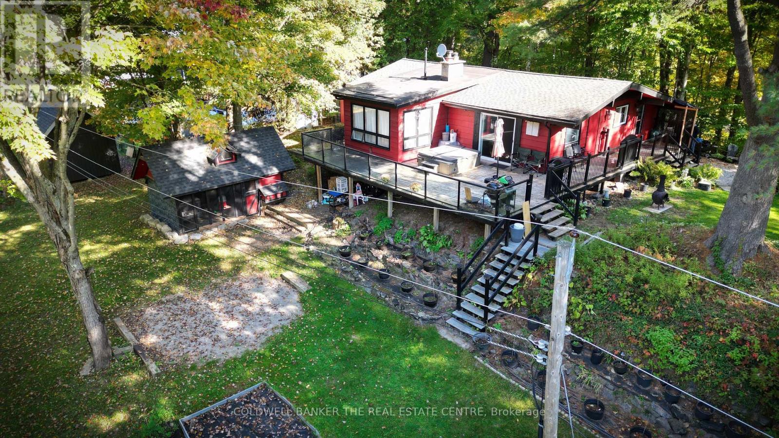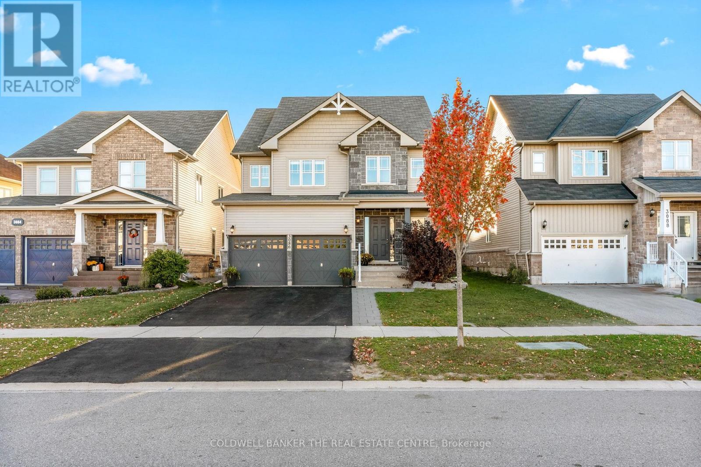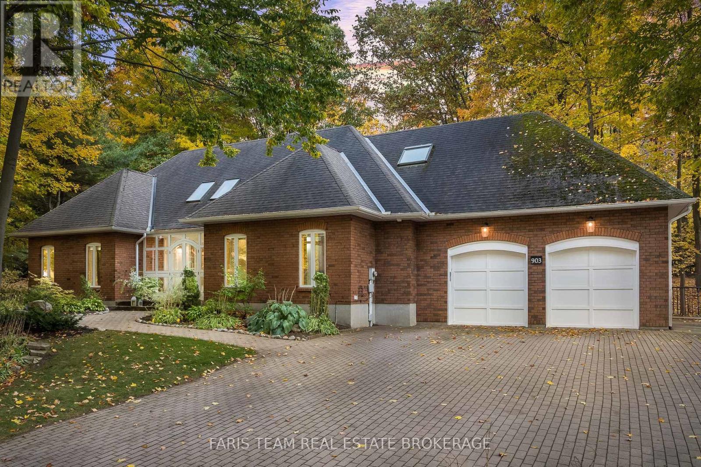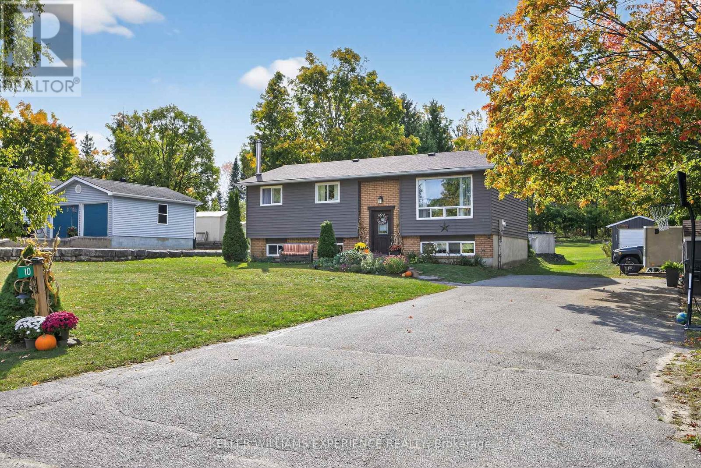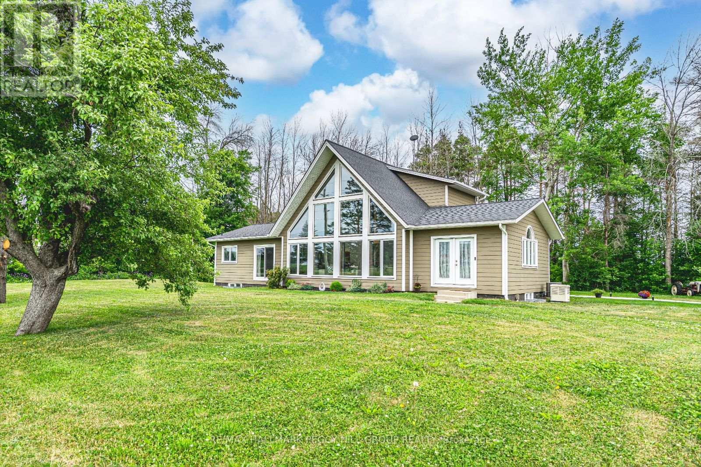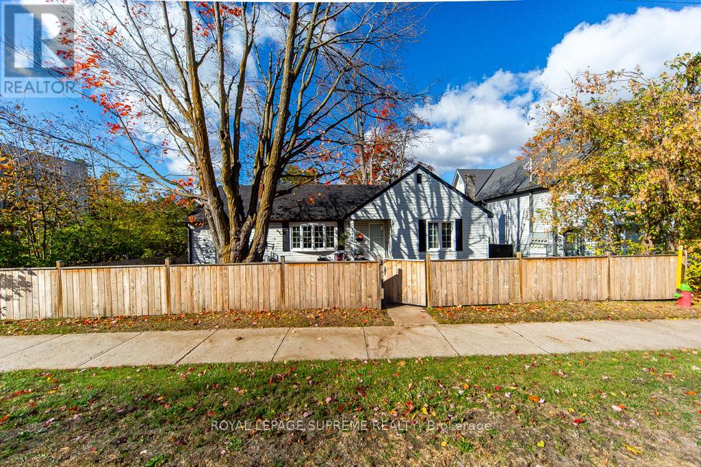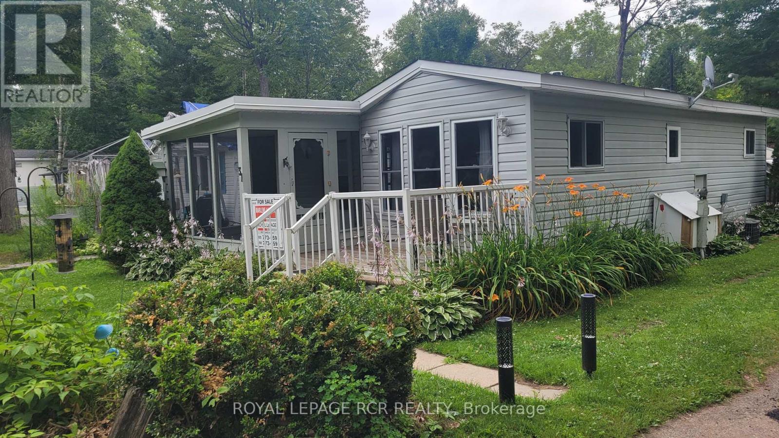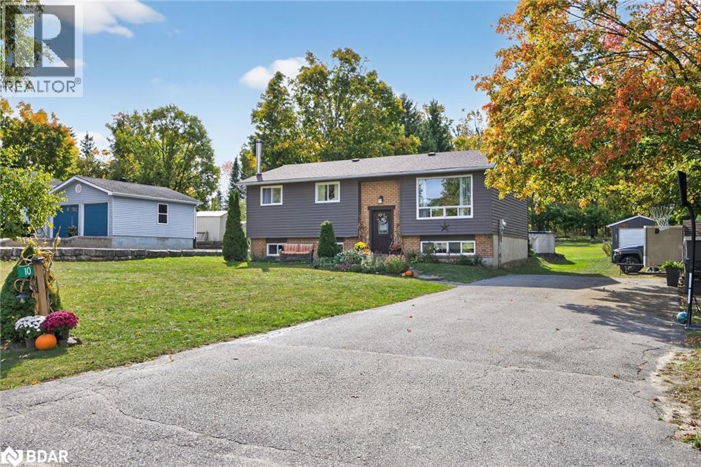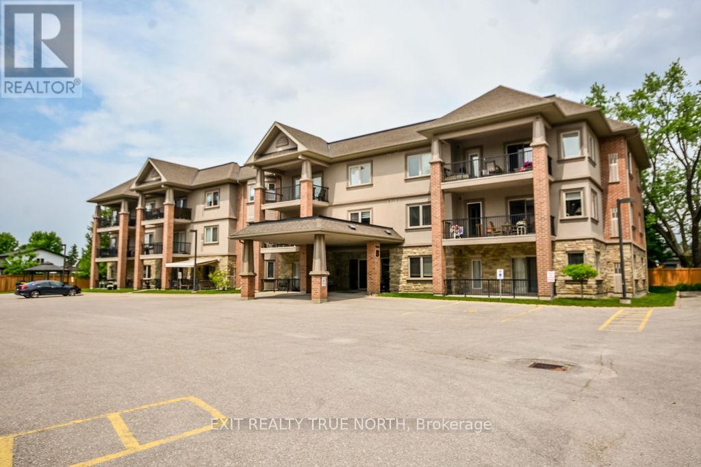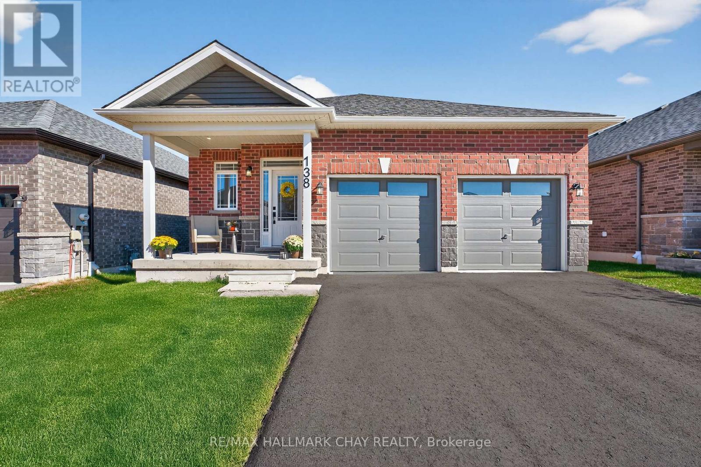- Houseful
- ON
- Muskoka Lakes
- P0B
- 48 Estate Dr
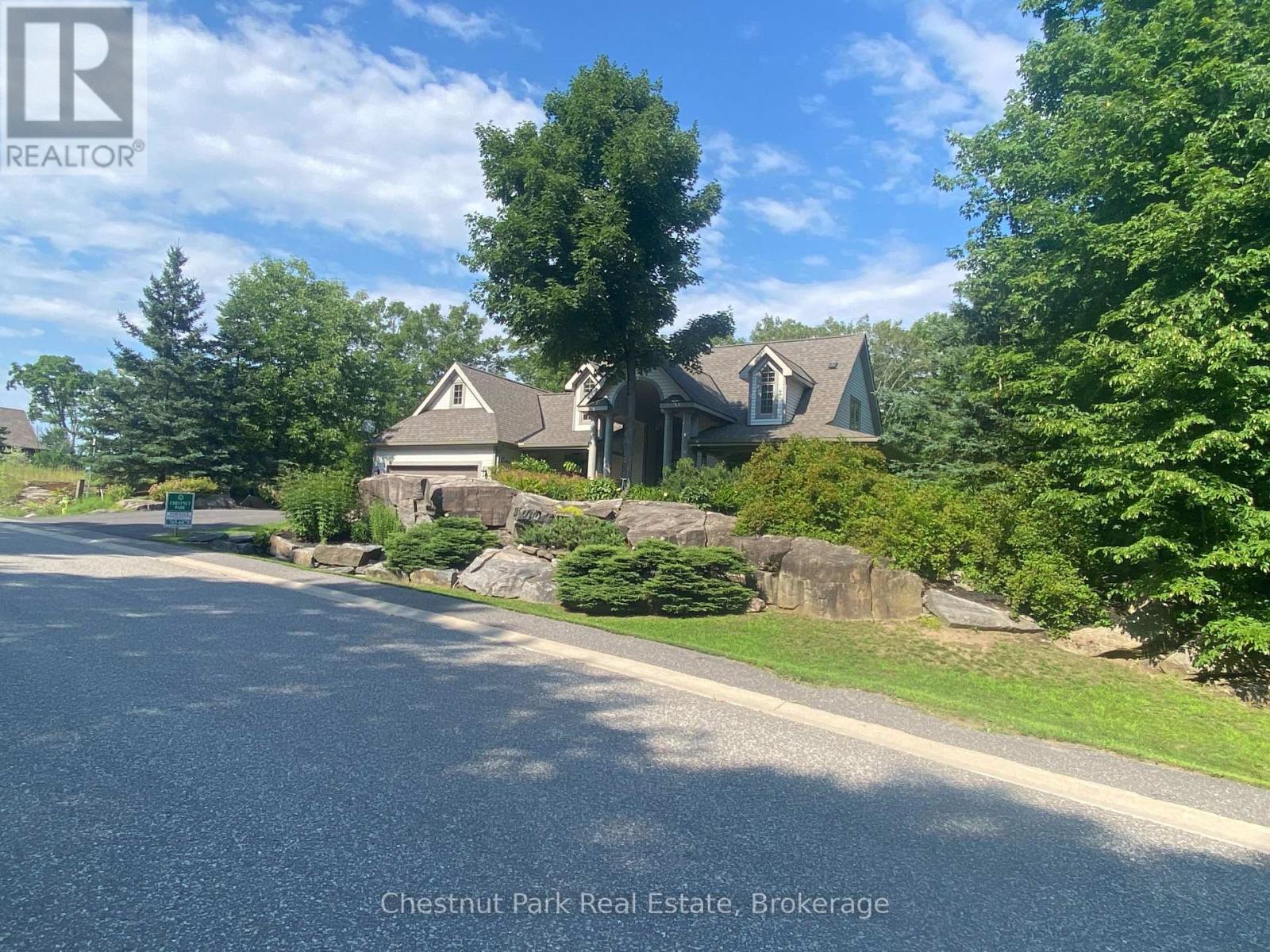
Highlights
Description
- Time on Houseful173 days
- Property typeSingle family
- Median school Score
- Mortgage payment
Exclusively addressed, this lovely four bedroom home is situated on a quiet cul-de-sac overlooking the 17th fairway of the prestigious Port Carling Golf Club. Spacious living with open concept kitchen sitting area and separate formal dining room. Quality stainless appliances and many recent upgrades. Great Room features cathedral ceilings and stone propane fireplace. Walkout to large wrap around deck with forested vistas. Main floor master with spa like ensuite and walk-in closet with built-ins. Two generous guest bedrooms on upper floor and finished lower level walk out with family room featuring the second propane fireplace and 4th bedroom. Main floor two piece bath and laundry room/mudroom accessing the attached two car garage. Well treed property and beautifully landscaped and paved driveway. Municipal services. A pleasure to show. (id:63267)
Home overview
- Cooling Central air conditioning, air exchanger
- Heat source Propane
- Heat type Forced air
- Sewer/ septic Sanitary sewer
- # total stories 2
- # parking spaces 6
- Has garage (y/n) Yes
- # full baths 2
- # half baths 1
- # total bathrooms 3.0
- # of above grade bedrooms 4
- Has fireplace (y/n) Yes
- Subdivision Medora
- Lot size (acres) 0.0
- Listing # X12114536
- Property sub type Single family residence
- Status Active
- Bedroom 4.26m X 3.65m
Level: 2nd - Bedroom 4.26m X 3.35m
Level: 2nd - Bathroom Measurements not available
Level: 2nd - Other 3.35m X 3.35m
Level: Lower - Recreational room / games room 7.31m X 4.57m
Level: Lower - Bedroom 4.87m X 3.65m
Level: Lower - Bathroom Measurements not available
Level: Lower - Eating area Measurements not available
Level: Main - Laundry 4.26m X 1.82m
Level: Main - Kitchen 3.65m X 4.57m
Level: Main - Living room 4.87m X 3.65m
Level: Main - Primary bedroom 9.44m X 3.5m
Level: Main - Bathroom Measurements not available
Level: Main - Dining room 3.65m X 3.35m
Level: Main
- Listing source url Https://www.realtor.ca/real-estate/28239296/48-estate-drive-muskoka-lakes-medora-medora
- Listing type identifier Idx

$-3,331
/ Month

