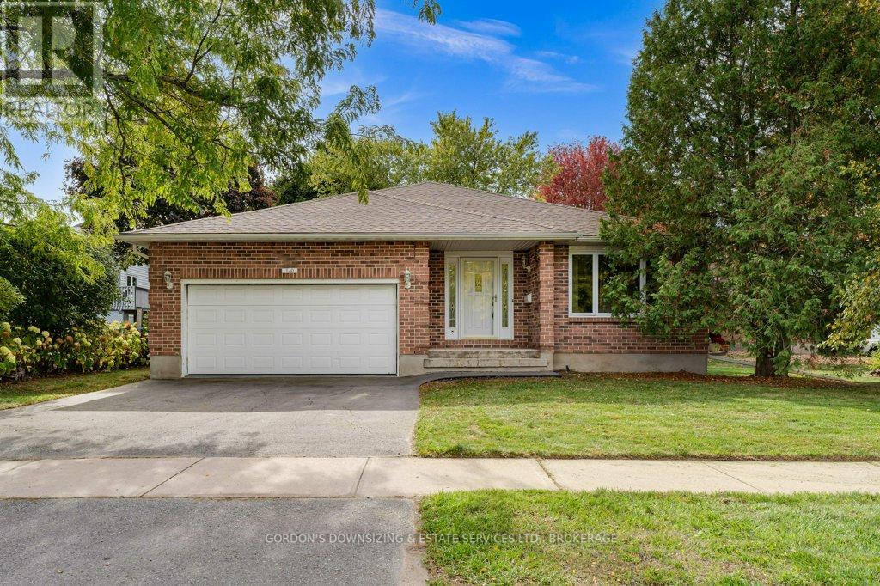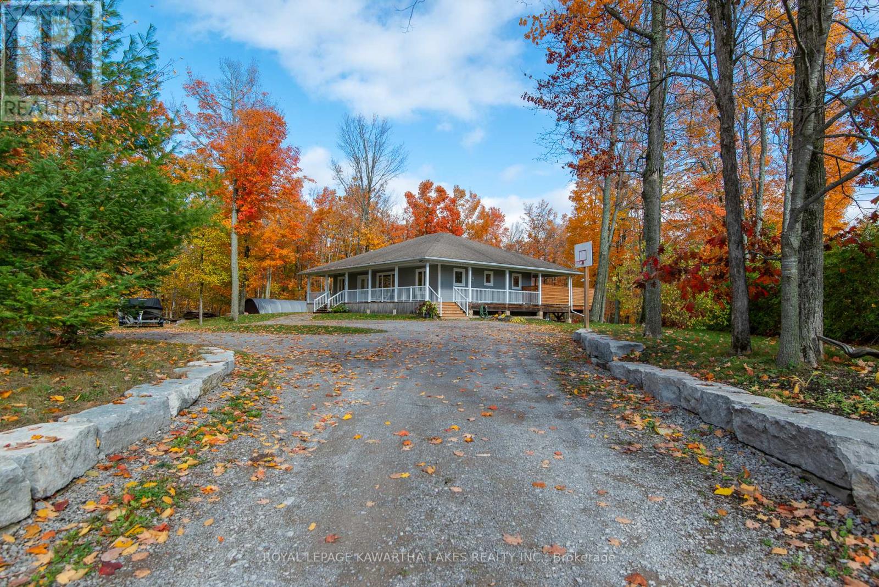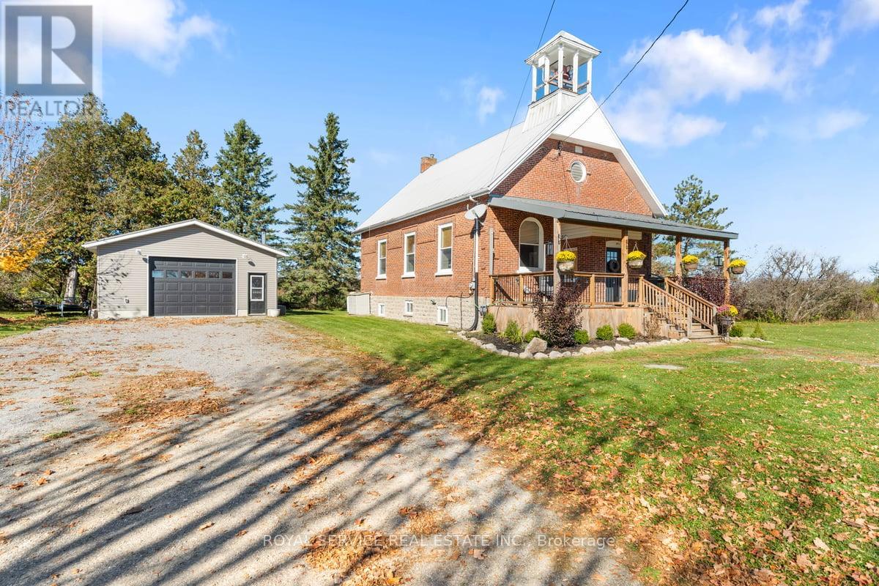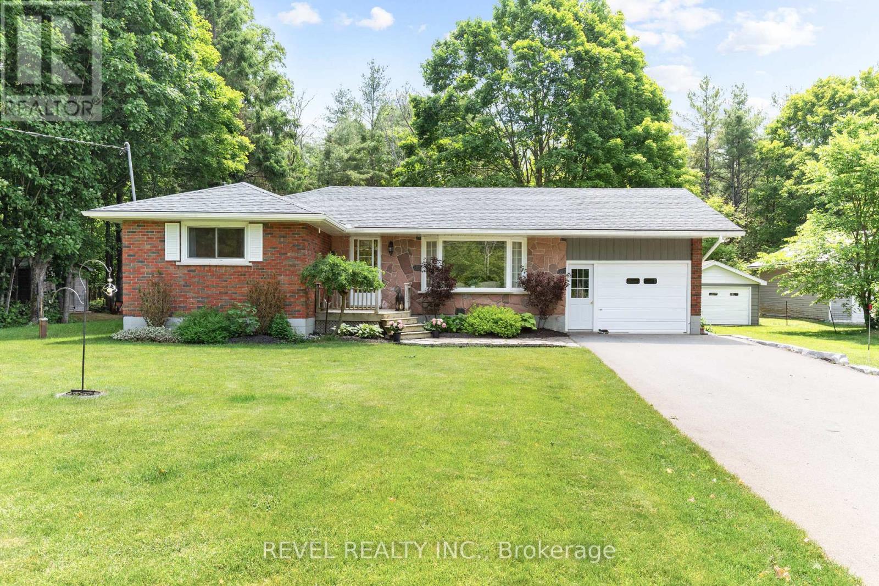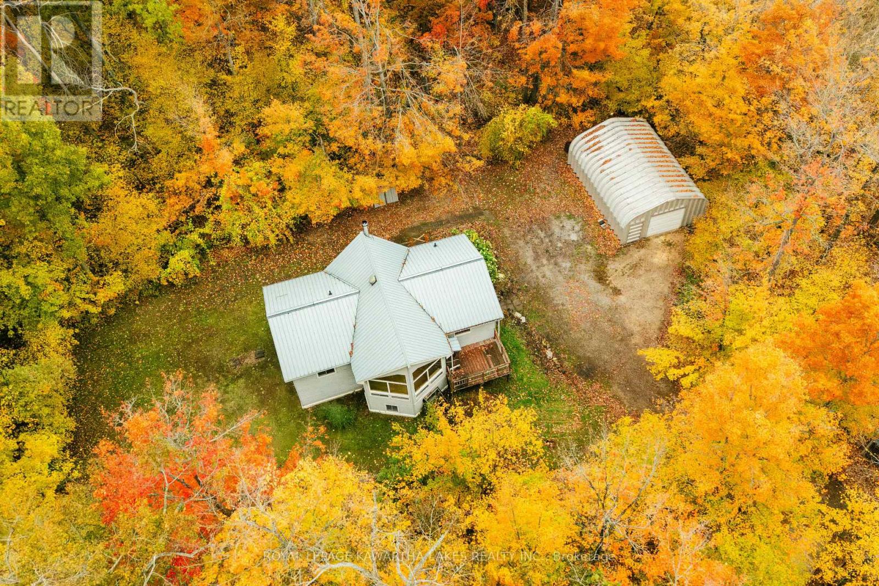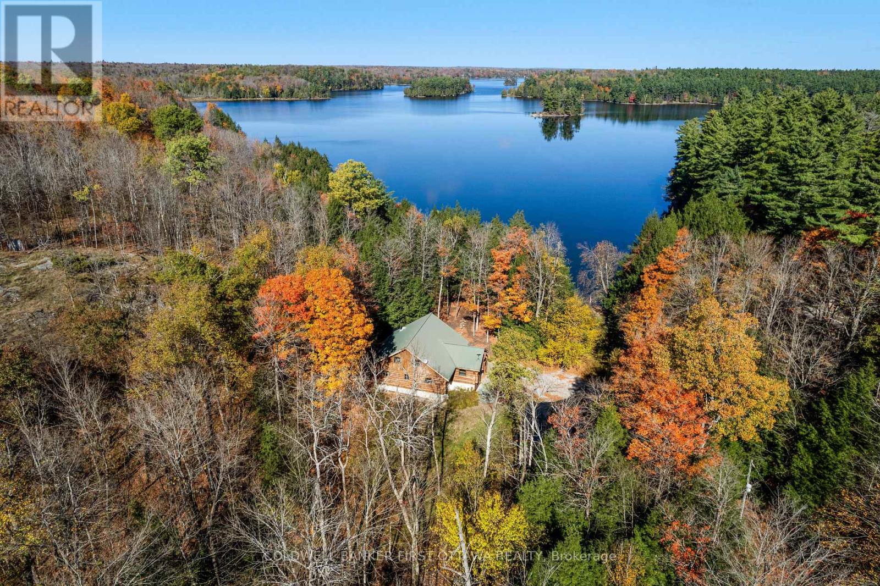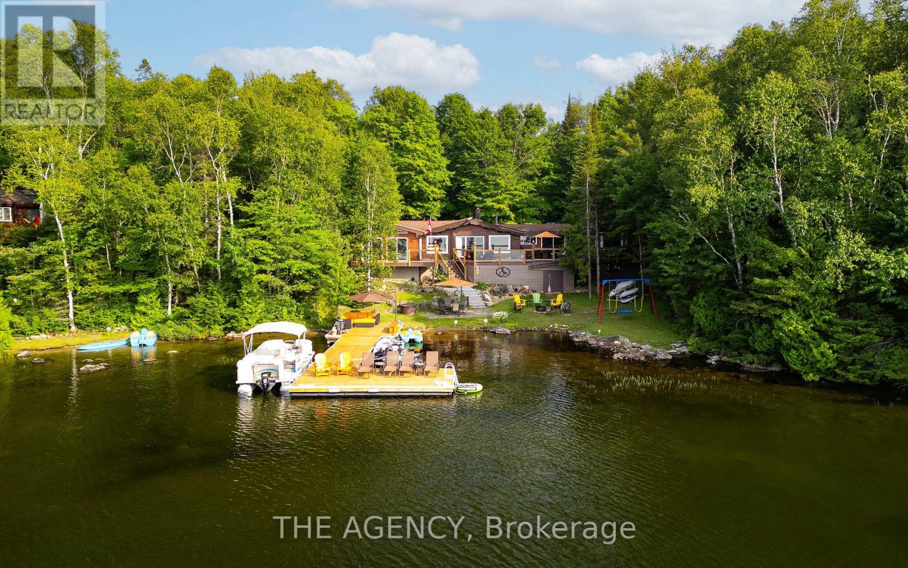- Houseful
- ON
- Carlow/Mayo
- K0L
- 123 Kuno Rd
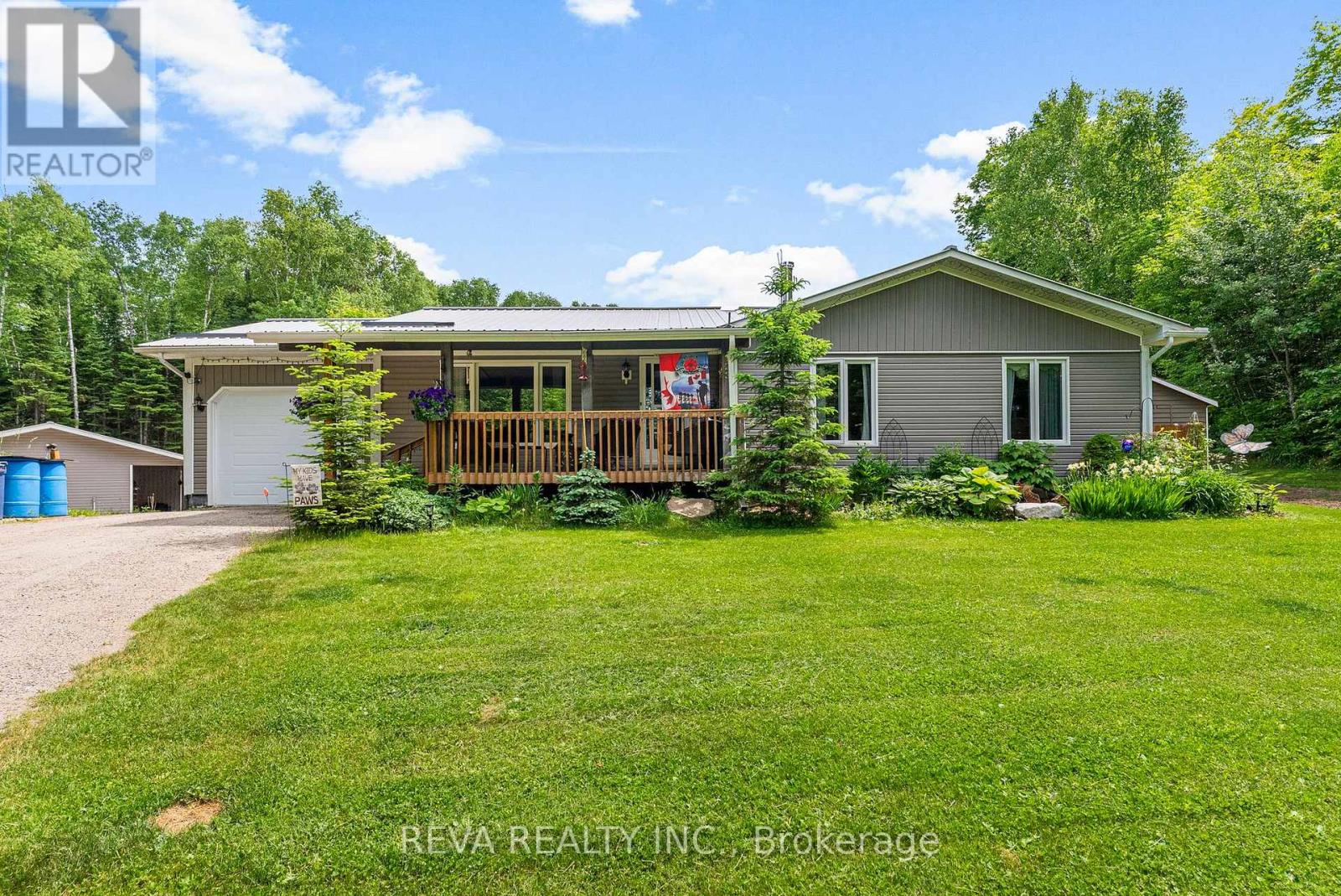
Highlights
Description
- Time on Houseful124 days
- Property typeSingle family
- StyleBungalow
- Median school Score
- Mortgage payment
MOTIVATED SELLER - Rural Charm Meets Modern Comfort - Your move-in ready country escape on a peaceful 1-acre lot, surrounded by the beauty of rural Ontario and only a 4 minute drive to Fosters Lake Park with a sandy beach, playground, skating reach and boat launch. This fully updated 3-bedroom, 3-bathroom home blends modern upgrades with rustic charm, featuring new windows, doors, metal roof, insulation, furnace, water heater, central air, and a full-house generator for peace of mind. At the heart of the home is a stunning four-season post-and-beam sunroom with wraparound windows and hot tub perfect for soaking and taking in views of a grassy hillside behind the property and a beautiful year round view of a mixed forest of maple, birch and oak trees and abundant wildlife. The finished basement offers extra living space or a cozy rec room with a rustic vibe, ideal for family time or entertaining. Outdoors, enjoy the meticulously landscaped grounds and a large heated, insulated workshop with hydro, its own driveway, and high ceilings ideal for a home-based business, studio, or hobbyist haven. Located near Bancroft and Maynooth and just 2 hours from Ottawa, this area is an outdoor enthusiasts paradise: surrounded by lakes, the York River, ATV and snowmobile trails, and a vibrant local community. With schools nearby and a warm mix of retirees and young families, Boulter offers small-town charm with everything you need. Don't miss your chance to enjoy a quiet country living with big lifestyle potential. (id:63267)
Home overview
- Cooling Central air conditioning
- Heat source Propane
- Heat type Forced air
- Sewer/ septic Septic system
- # total stories 1
- # parking spaces 8
- Has garage (y/n) Yes
- # full baths 1
- # half baths 2
- # total bathrooms 3.0
- # of above grade bedrooms 4
- Has fireplace (y/n) Yes
- Community features School bus
- Subdivision Carlow ward
- Lot desc Landscaped
- Lot size (acres) 0.0
- Listing # X12235677
- Property sub type Single family residence
- Status Active
- Dining room 2.48m X 4.54m
Level: Main - 2nd bedroom 3.69m X 3.91m
Level: Main - Living room 5.61m X 3.75m
Level: Main - Kitchen 3.56m X 4.54m
Level: Main - Bathroom 1.47m X 1.57m
Level: Main - Family room 6.09m X 6.09m
Level: Main - Bathroom 2.74m X 1.54m
Level: Main - Laundry 2.97m X 3.96m
Level: Main - 3rd bedroom 2.79m X 2.1m
Level: Main - Primary bedroom 3.96m X 3.96m
Level: Main
- Listing source url Https://www.realtor.ca/real-estate/28499470/123-kuno-road-carlowmayo-carlow-ward-carlow-ward
- Listing type identifier Idx

$-1,933
/ Month





