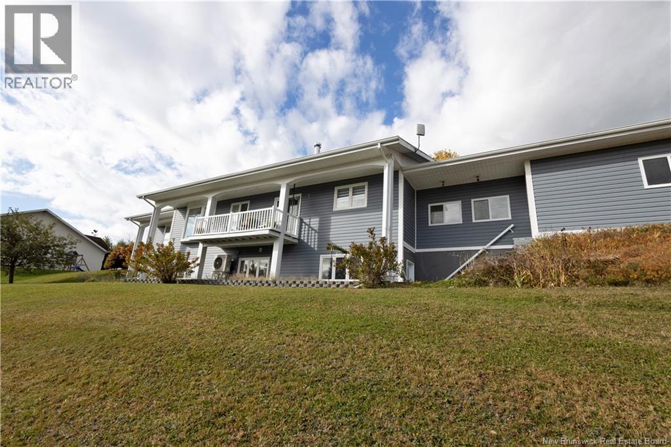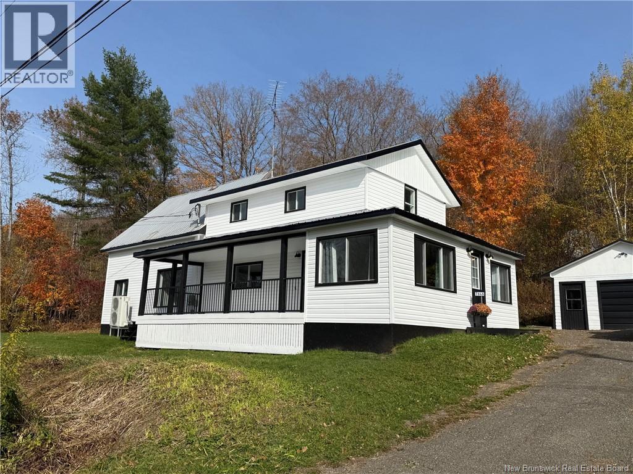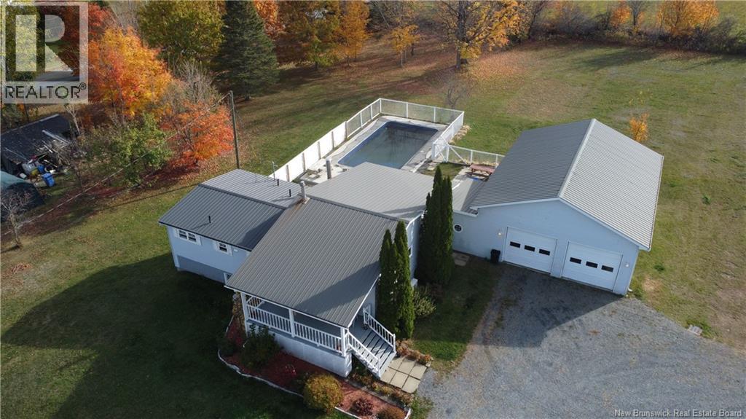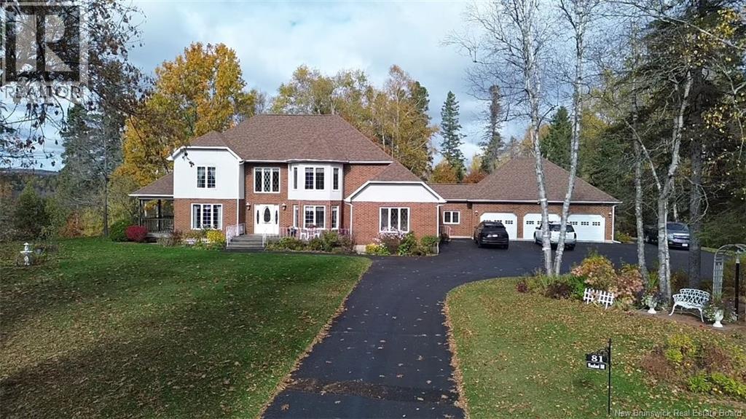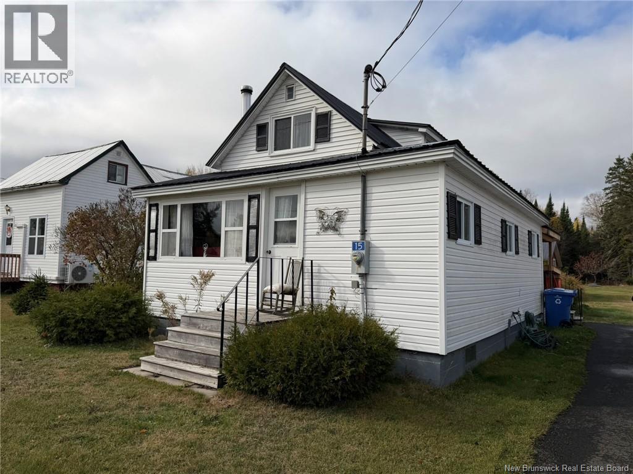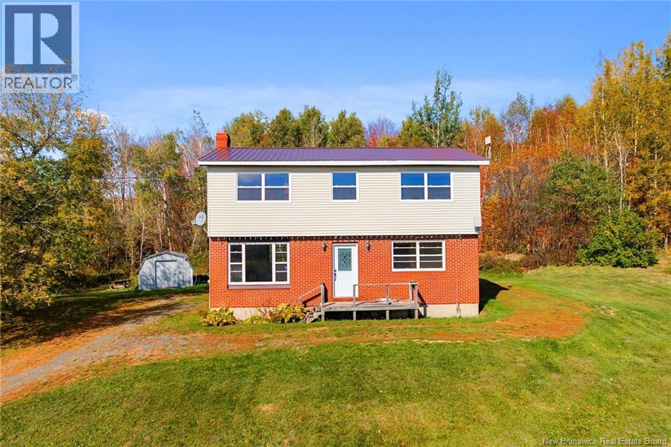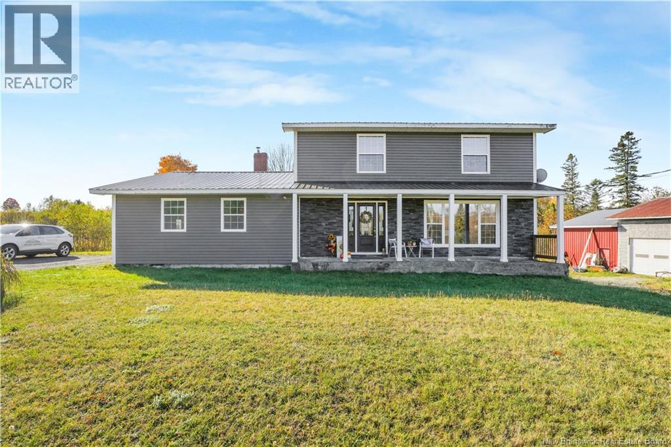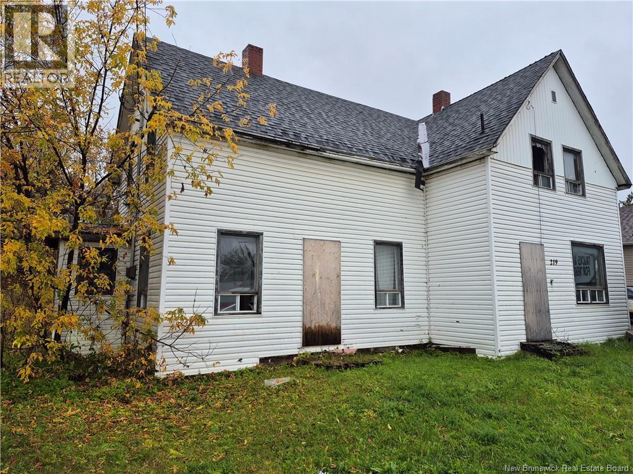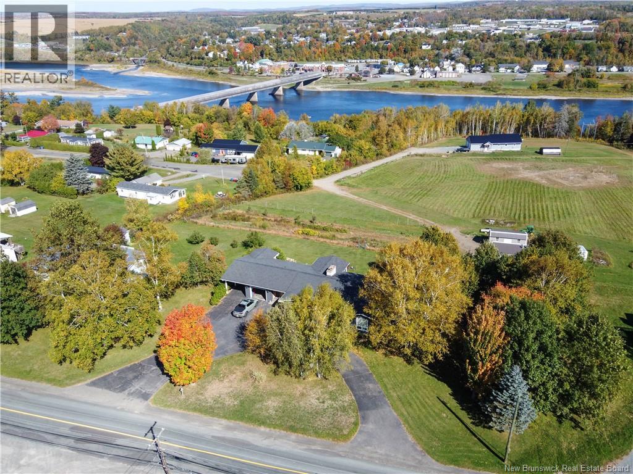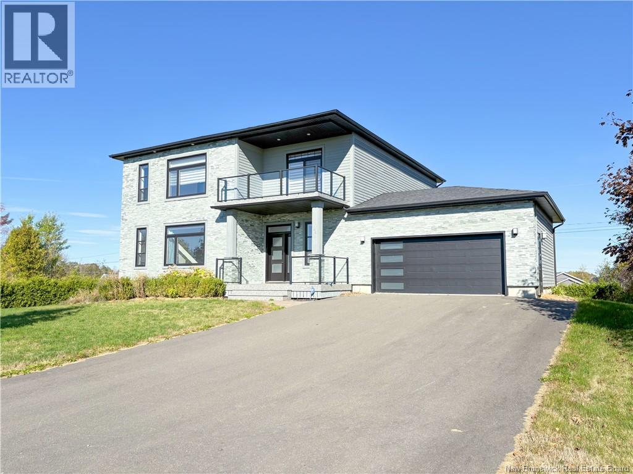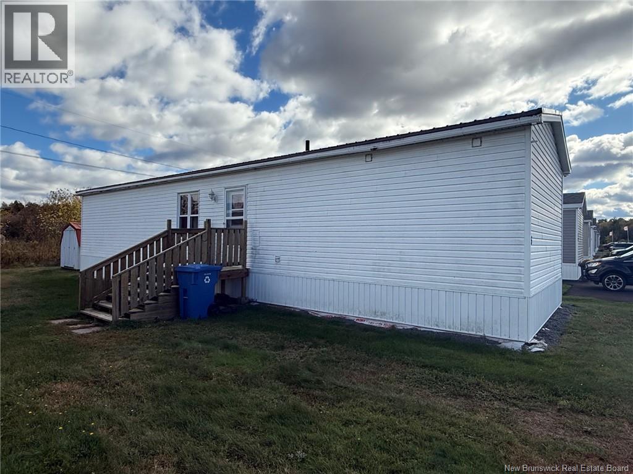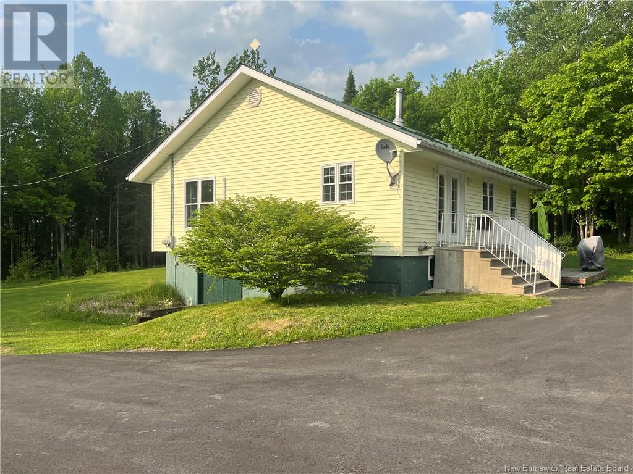
Highlights
Description
- Home value ($/Sqft)$276/Sqft
- Time on Houseful132 days
- Property typeSingle family
- Lot size6.75 Acres
- Year built1998
- Mortgage payment
Welcome to this warm 2-bedroom, 1-bathroom home located in the peaceful community of Carlow, New Brunswick. Offering 1,088 square feet of comfortable living space, this property is perfect for first-time buyers, retirees, or anyone seeking a cozy and efficient home in a quiet rural setting. This home features a bright and functional layout, complete with a ductless heat pump for year-round comfort and energy efficiency. The walkout basement provides additional space for storage or potential future development. Enjoy the convenience of a paved driveway and the added peace of mind with a generator included ideal for all seasons. Situated just a short 10-minute drive to Florenceville-Bristol, you'll have easy access to schools, shops, restaurants, and other essential amenities while enjoying the tranquility of country living. Dont miss this opportunity to own a solid home in a great location. (id:63267)
Home overview
- Cooling Heat pump
- Heat source Electric, wood
- Heat type Baseboard heaters, heat pump, stove
- Sewer/ septic Septic system
- Has garage (y/n) Yes
- # full baths 1
- # total bathrooms 1.0
- # of above grade bedrooms 2
- Flooring Vinyl, wood
- Lot desc Landscaped
- Lot dimensions 6.75
- Lot size (acres) 6.75
- Building size 1088
- Listing # Nb120456
- Property sub type Single family residence
- Status Active
- Bathroom (# of pieces - 1-6) 4.039m X 1.295m
Level: Main - Kitchen 4.115m X 4.496m
Level: Main - Bedroom 2.667m X 3.404m
Level: Main - Bedroom 3.556m X 3.581m
Level: Main - Living room 4.496m X 4.648m
Level: Main
- Listing source url Https://www.realtor.ca/real-estate/28444672/514-lockharts-mill-road-carlow
- Listing type identifier Idx

$-800
/ Month

