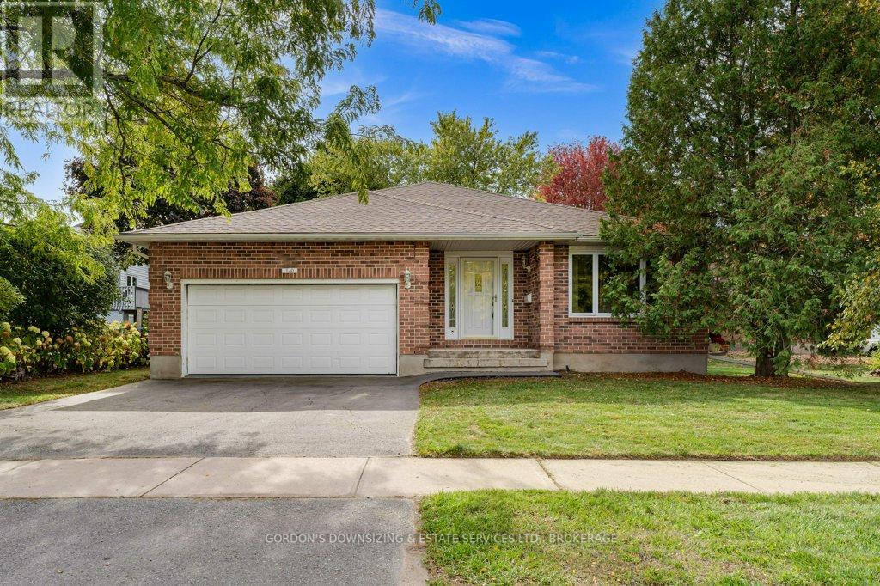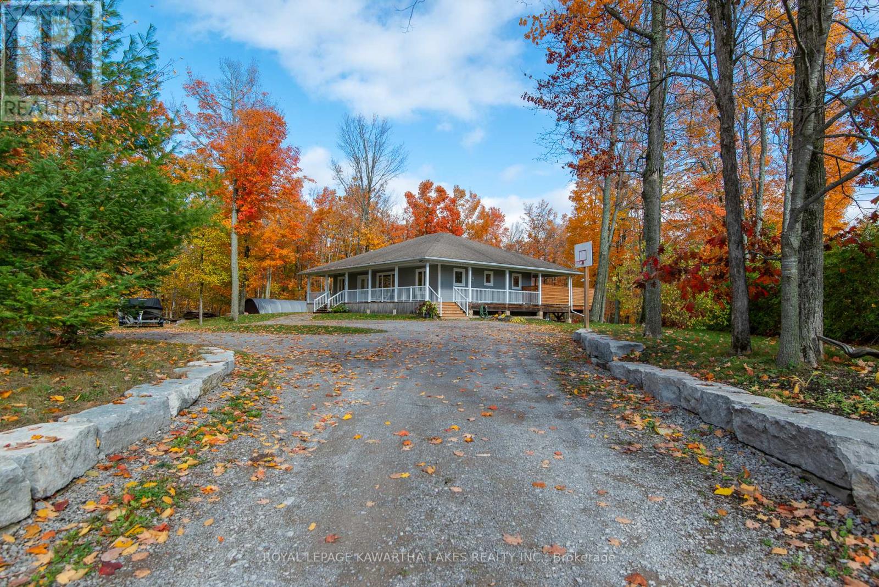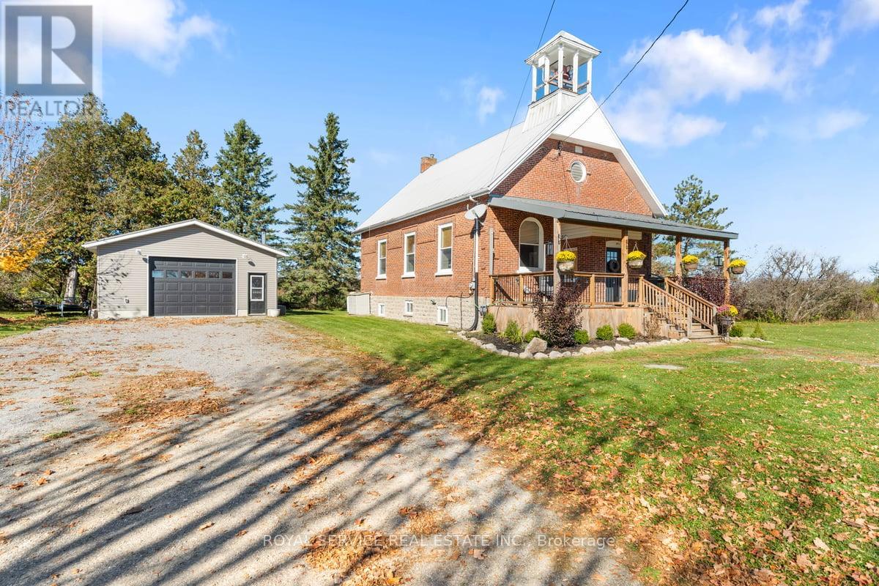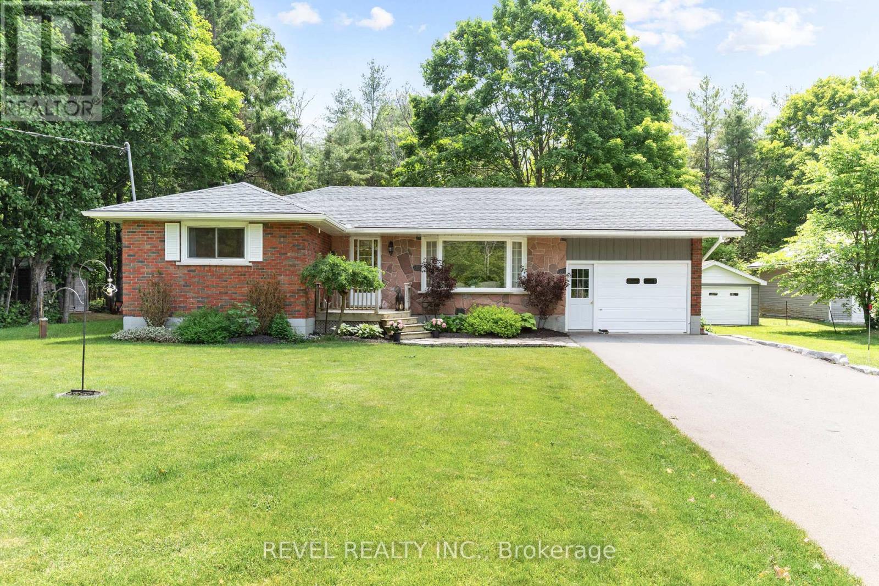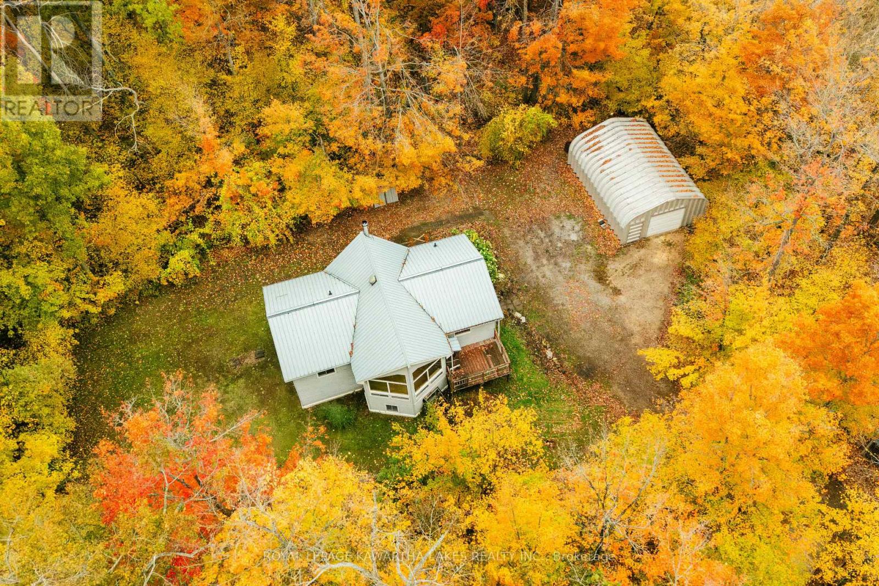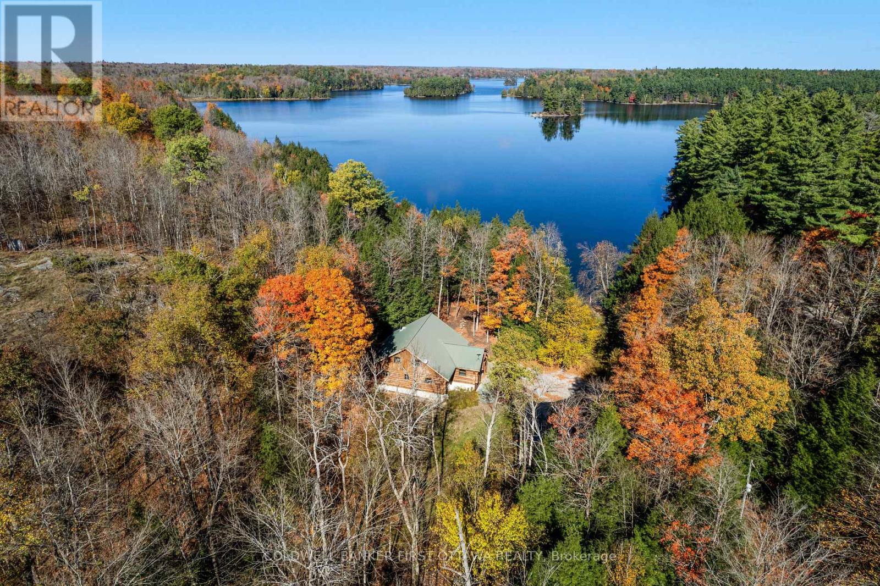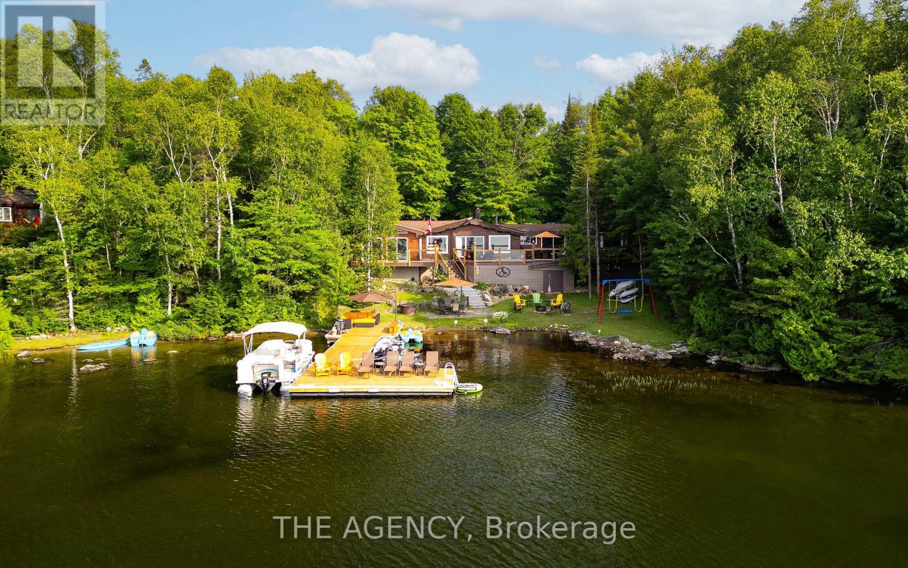- Houseful
- ON
- Carlowmayo Carlow Ward
- K0L
- 263 Kuno Rd
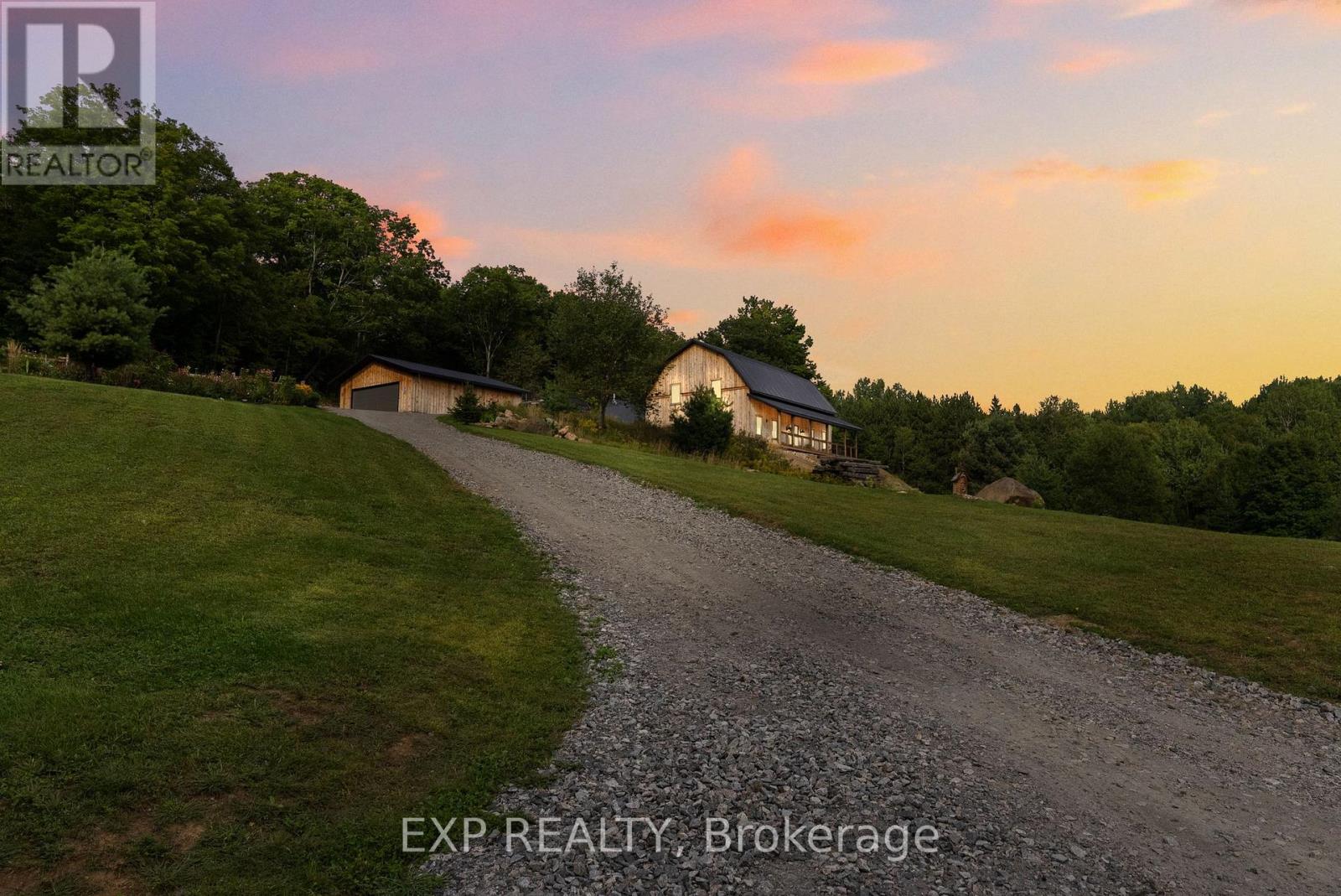
263 Kuno Rd
263 Kuno Rd
Highlights
Description
- Time on Houseful250 days
- Property typeSingle family
- Median school Score
- Mortgage payment
Welcome to this breathtaking custom-designed barndominium, nestled on over 23 acres of pristine land. Newly constructed in 2024, this home offers unobstructed panoramic views, blending modern comforts with rustic charm. Featuring 3 spacious bedrooms, 2.5 luxurious baths, and soaring 20+ foot ceilings, the interior combines new and reclaimed materials for a warm, one-of-a-kind aesthetic. Built with energy-efficient ICF walls and a sturdy slab-on-grade foundation, the home is designed for durability and style. A detached garage provides ample space for all your vehicles and toys, while additional RV's offer extra sleeping quarters and the barns for additional storage. Outside, a picturesque creek teems with wildlife, creating a serene backdrop for your private retreat. If you're seeking tranquility and a deep connection with nature, this stunning property is your dream come true! (id:63267)
Home overview
- Cooling Air exchanger
- Heat source Propane
- Heat type Radiant heat
- Sewer/ septic Septic system
- # total stories 2
- # parking spaces 8
- Has garage (y/n) Yes
- # full baths 2
- # half baths 1
- # total bathrooms 3.0
- # of above grade bedrooms 3
- Community features Community centre, school bus
- Subdivision Carlow ward
- View Valley view
- Directions 2164035
- Lot desc Landscaped
- Lot size (acres) 0.0
- Listing # X11973306
- Property sub type Single family residence
- Status Active
- 2nd bedroom 4.41m X 3.75m
Level: 2nd - 3rd bedroom 3.27m X 3.37m
Level: 2nd - Loft 4.26m X 4.69m
Level: 2nd - Dining room 5.13m X 2.97m
Level: Main - Foyer 3.3m X 4.85m
Level: Main - Living room 5.18m X 10.36m
Level: Main - Kitchen 6.19m X 4.85m
Level: Main - Laundry 4.34m X 2.45m
Level: Main - Bedroom 4.41m X 6.35m
Level: Main
- Listing source url Https://www.realtor.ca/real-estate/27916552/263-kuno-road-carlowmayo-carlow-ward-carlow-ward
- Listing type identifier Idx

$-2,597
/ Month





