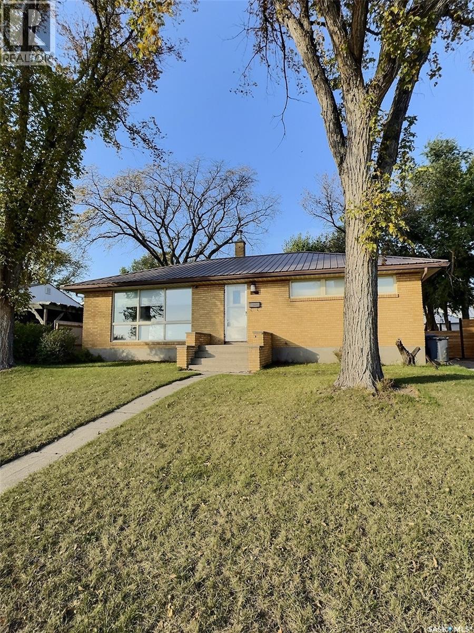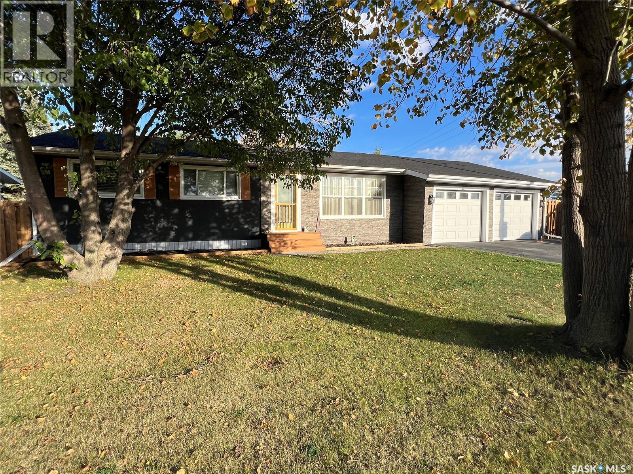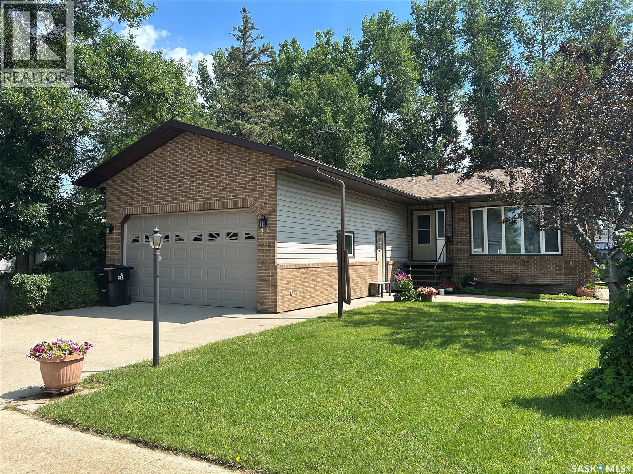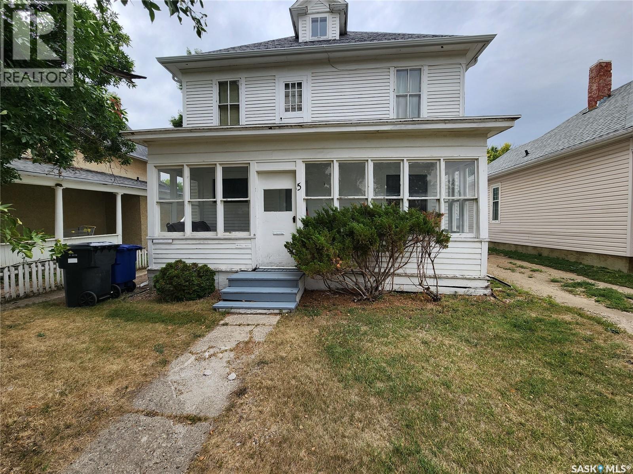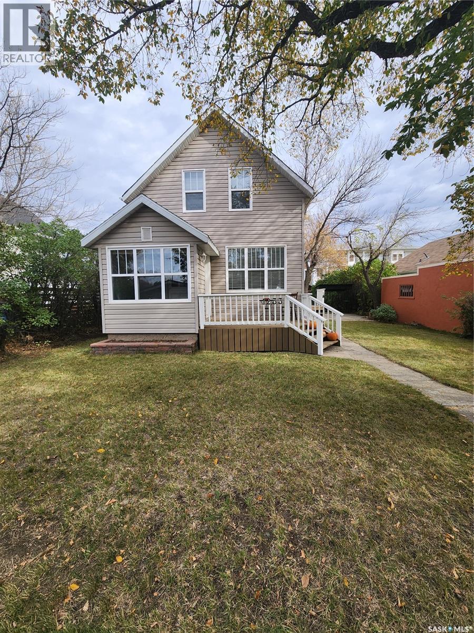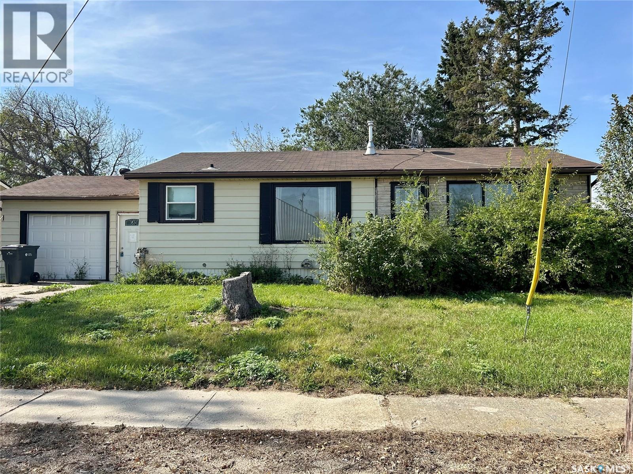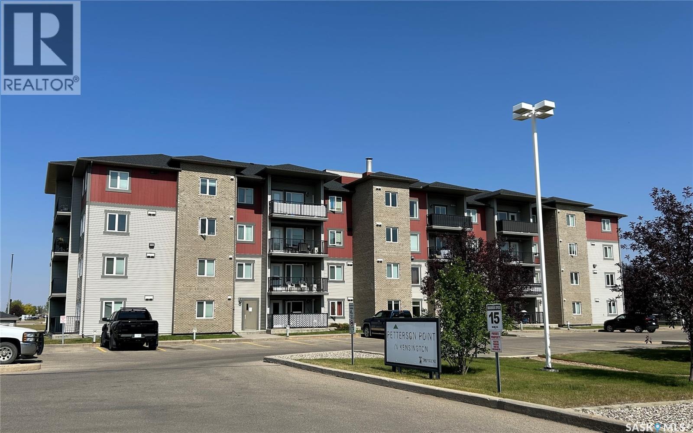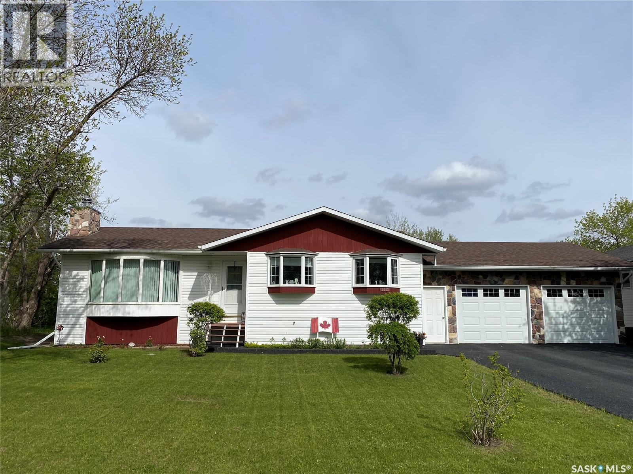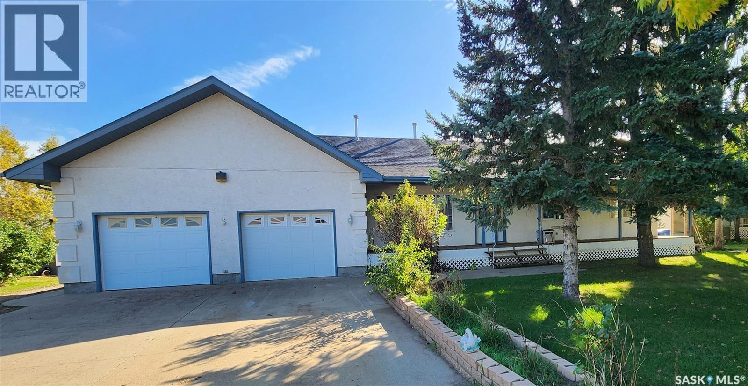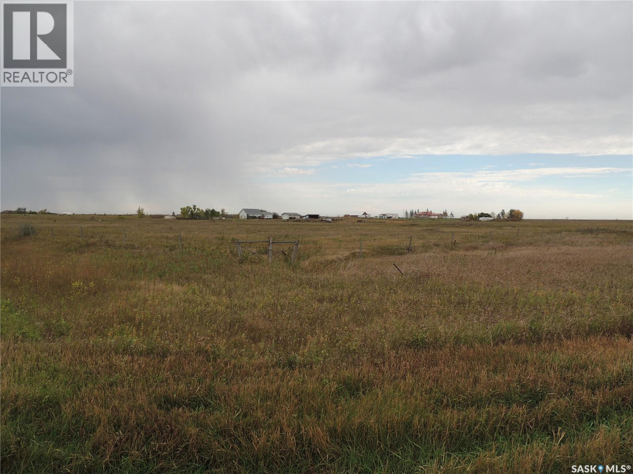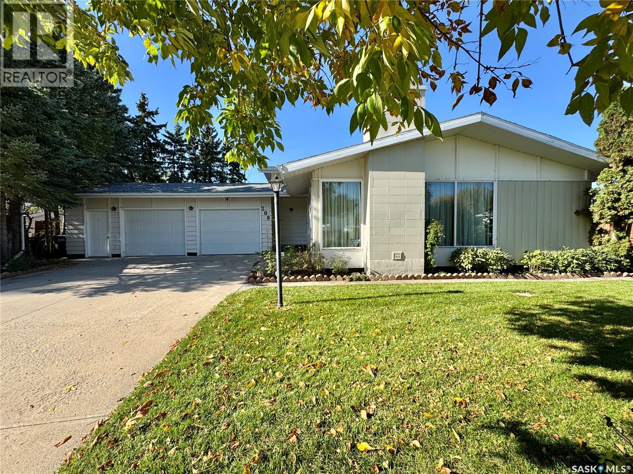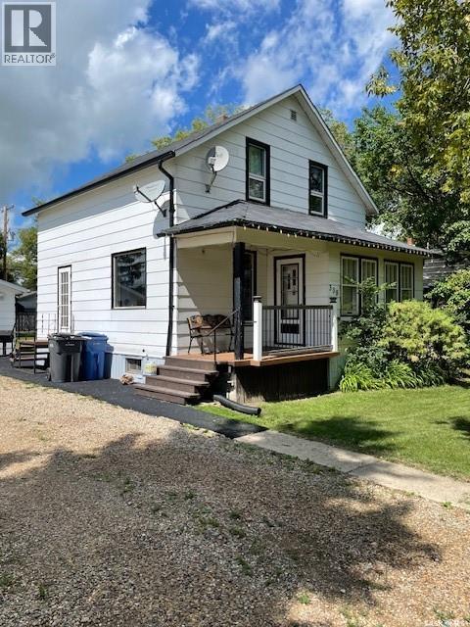
308 1 Street West
308 1 Street West
Highlights
Description
- Home value ($/Sqft)$174/Sqft
- Time on Houseful57 days
- Property typeSingle family
- Year built1920
- Mortgage payment
3 Bed | 2 Bath | Heated Detached Garage | 1122 Sq Ft. MLS# SK014994 Step into timeless charm and everyday comfort with this beautifully maintained character home, perfectly situated in a quiet, tree-lined neighborhood just a short walk from downtown Carlyle. This inviting property features 3 bedrooms and 2 full bathrooms, making it ideal for families, couples, or retirees. The spacious kitchen offers an abundance of countertop space—perfect for meal prep or entertaining. Adjacent to the comfy living room is a warm and welcoming den, the den accented with rich hardwood flooring. A true highlight of the home is the bright and spacious main-floor laundry room, flooded with natural light and built for convenience. Outside, the home boasts outstanding curb appeal, framed by mature trees and a covered front porch, perfect for enjoying your morning coffee while watching the sunrise. Adding incredible value is the 20' x 24' heated detached garage, ideal for year-round use—whether for parking, a workshop, or additional storage. (id:63267)
Home overview
- Heat source Natural gas
- Heat type Forced air
- # total stories 2
- Has garage (y/n) Yes
- # full baths 2
- # total bathrooms 2.0
- # of above grade bedrooms 3
- Lot desc Lawn
- Lot dimensions 6000
- Lot size (acres) 0.14097744
- Building size 1122
- Listing # Sk014994
- Property sub type Single family residence
- Status Active
- Bathroom (# of pieces - 4) 2.616m X 1.803m
Level: 2nd - Bedroom 4.318m X 2.515m
Level: 2nd - Bedroom 4.115m X 3.48m
Level: 2nd - Bedroom 3.48m X 2.845m
Level: 2nd - Other 6.934m X 6.934m
Level: Basement - Enclosed porch 4.216m X 1.702m
Level: Main - Kitchen / dining room 7.036m X 3.454m
Level: Main - Bathroom (# of pieces - 3) 3.531m X 1.981m
Level: Main - Den 2.794m X 3.454m
Level: Main - Living room 4.191m X 0.279m
Level: Main - Laundry 3.556m X 1.93m
Level: Main
- Listing source url Https://www.realtor.ca/real-estate/28706930/308-1st-street-w-carlyle
- Listing type identifier Idx

$-520
/ Month

