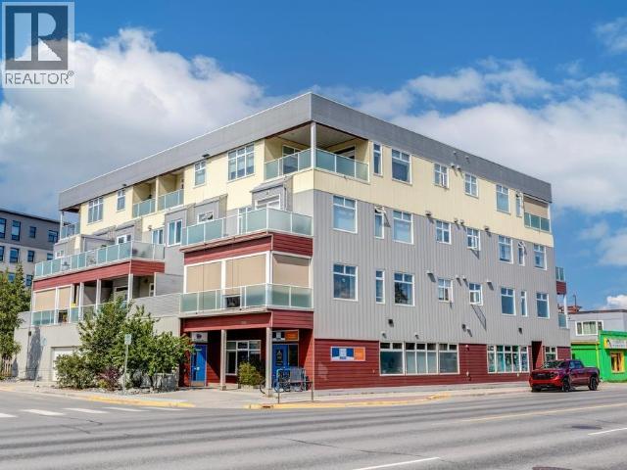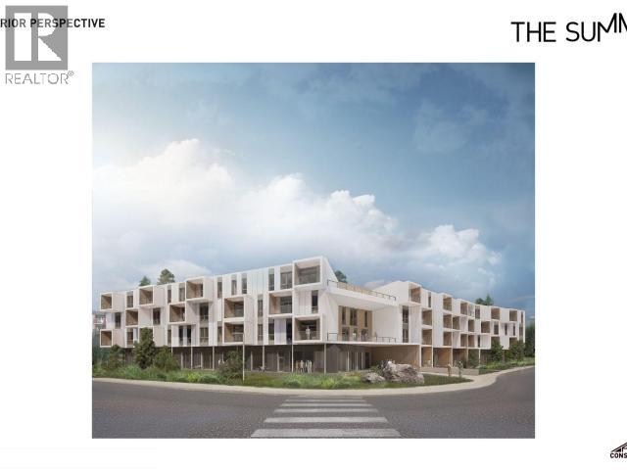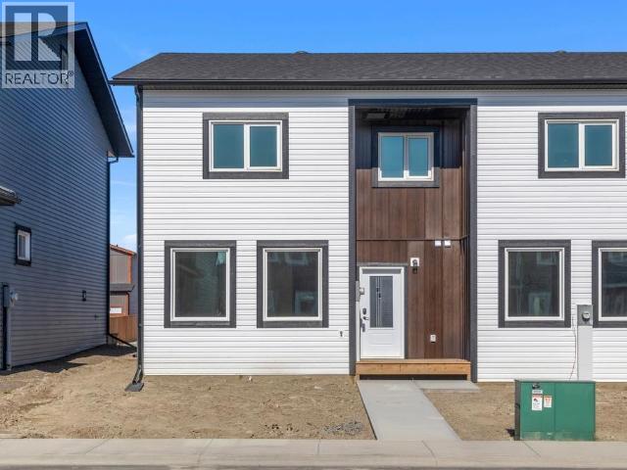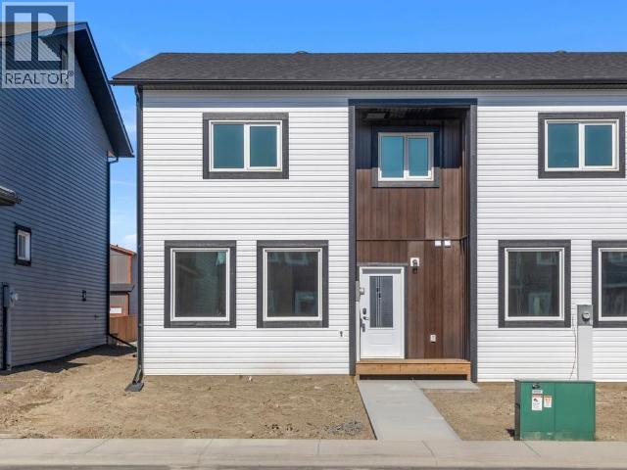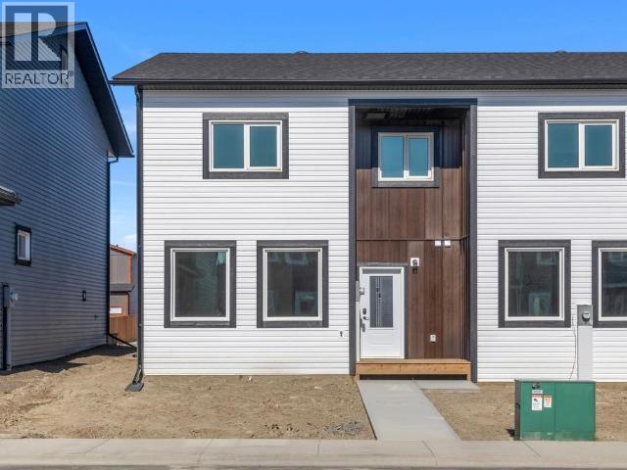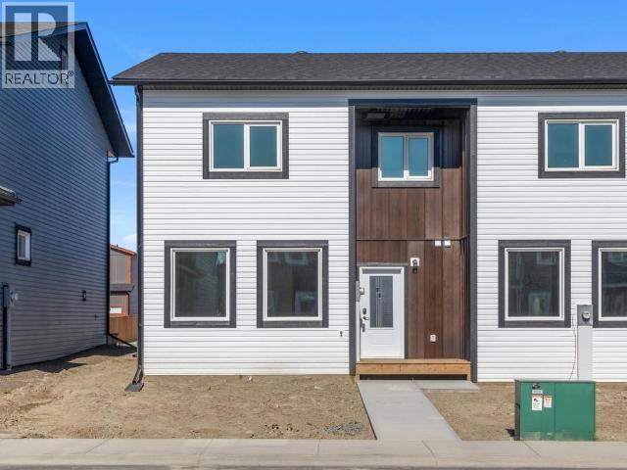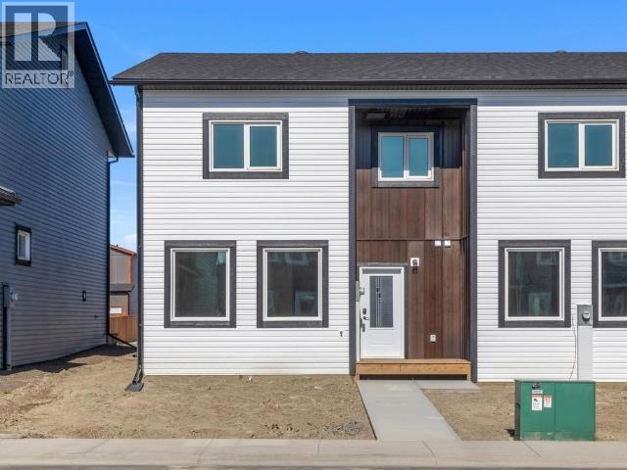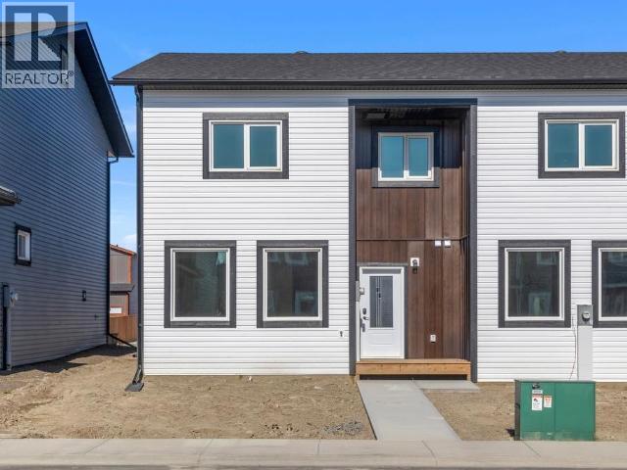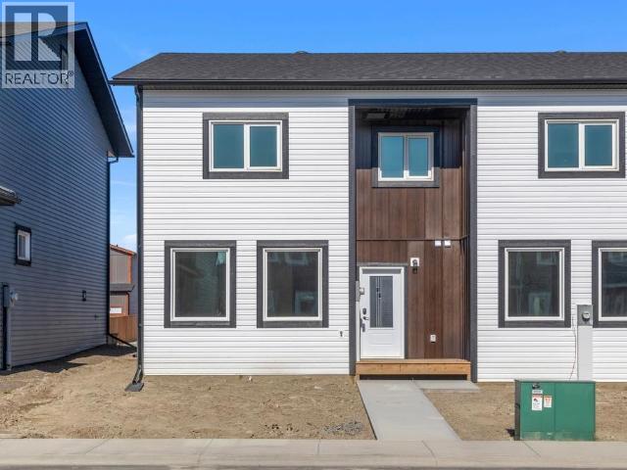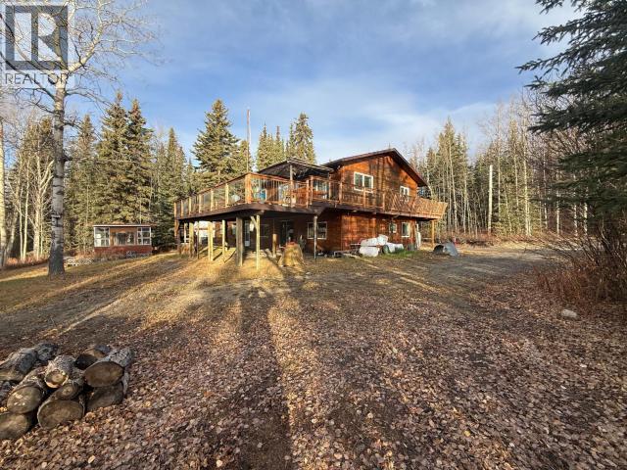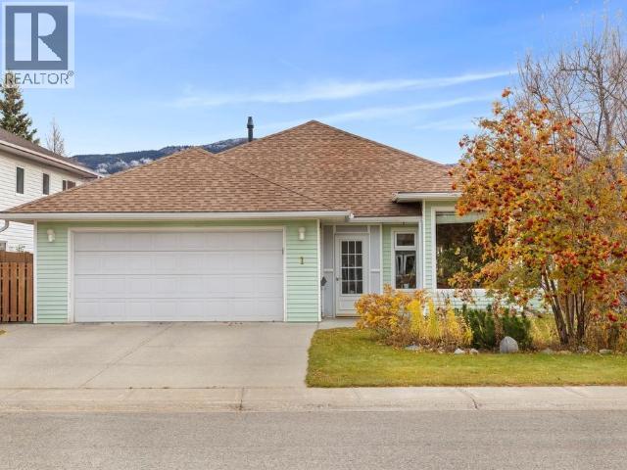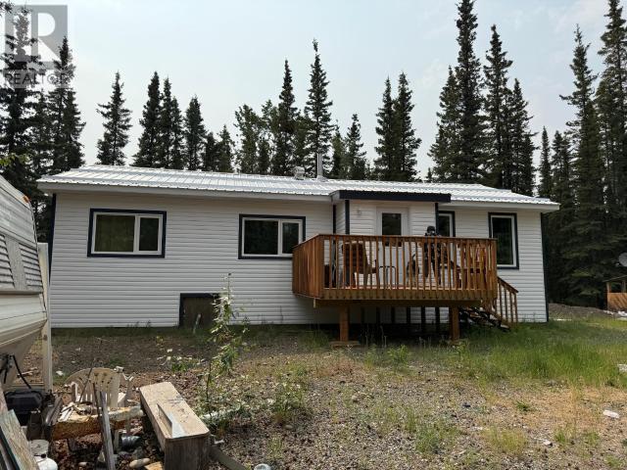
Highlights
Description
- Home value ($/Sqft)$264/Sqft
- Time on Houseful173 days
- Property typeSingle family
- Lot size2 Acres
- Year built1980
- Mortgage payment
This three-bedroom one bath plus den is a 1056 square-foot modular on 2 acres outside Carmacks. This home has had significant upgrades with a certified contractor, over 2021/22. Upgrades include roof trusses, sheeting, and metal roof with insulation upgraded to R40. An exterior retrofit with 4" of solid styro insulation and vinyl siding. New Triple, low E, argon-filled windows, new exterior doors with new hardware, new oil furnace and chimney. There is a well plus an approved septic. This home is ready to go with some furniture remaining. The 2-acre lot has ample parking with dry storage shed approximately 20 by 30 ft.². There was underground irrigation for raspberries and bushes. Unfortunately, there are no building permits, and this home will not qualify for a mortgage. Therefore, this must be a cash sale. (id:55581)
Home overview
- # full baths 1
- # total bathrooms 1.0
- # of above grade bedrooms 3
- Lot dimensions 2
- Lot size (acres) 2.0
- Building size 1056
- Listing # 16435
- Property sub type Single family residence
- Status Active
- Foyer 2.286m X 2.337m
Level: Main - Living room 4.267m X 4.115m
Level: Main - Primary bedroom 3.2m X 2.337m
Level: Main - Dining room 2.438m X 2.438m
Level: Main - Bathroom (# of pieces - 4) Measurements not available
Level: Main - Bedroom 3.048m X 2.591m
Level: Main - Bedroom 3.048m X 3.2m
Level: Main - Den 2.286m X 2.286m
Level: Main - Foyer 1.727m X 2.438m
Level: Main - Kitchen 2.896m X 2.743m
Level: Main
- Listing source url Https://www.realtor.ca/real-estate/28262284/104-guder-drive-carmacks
- Listing type identifier Idx

$-744
/ Month


