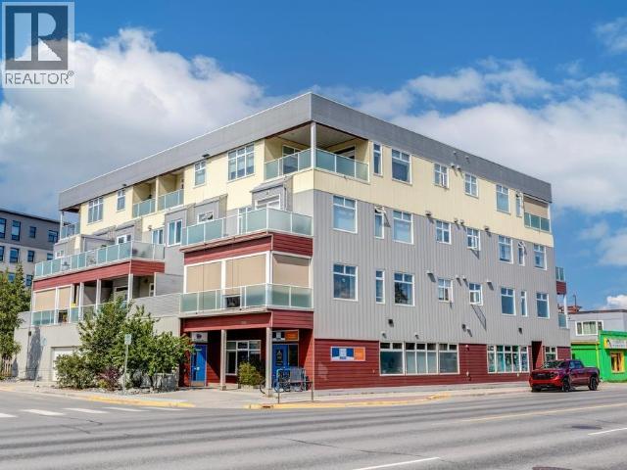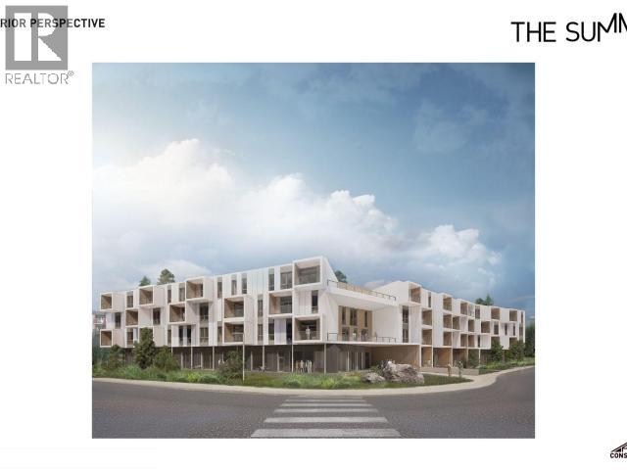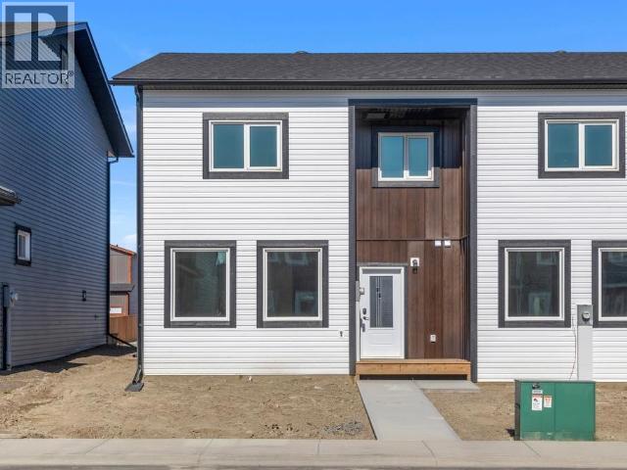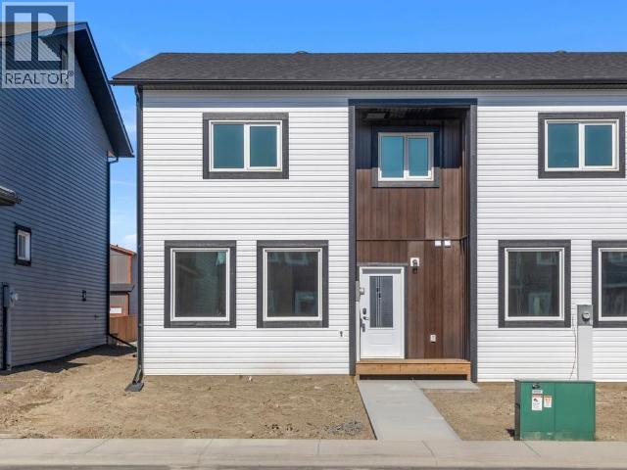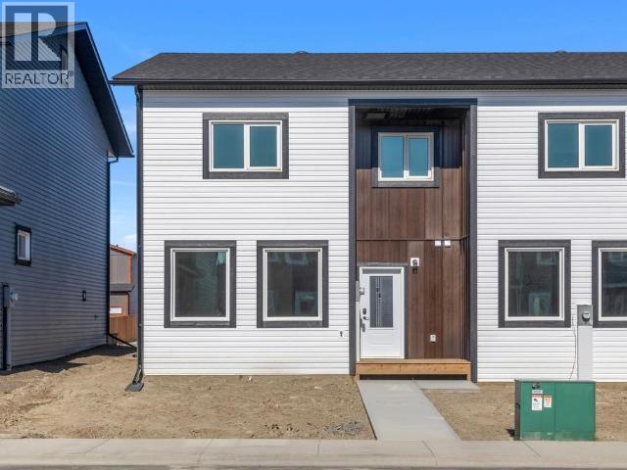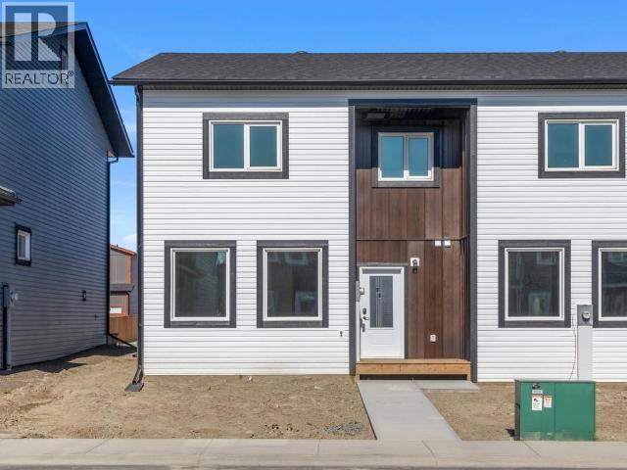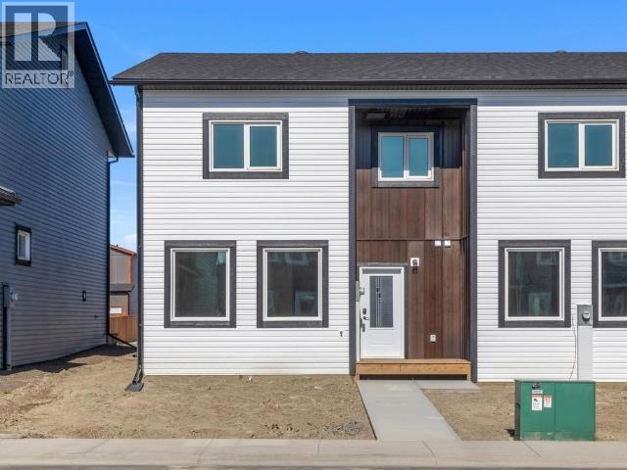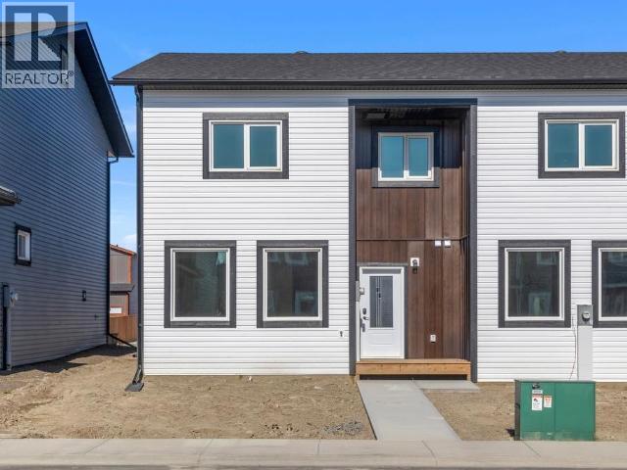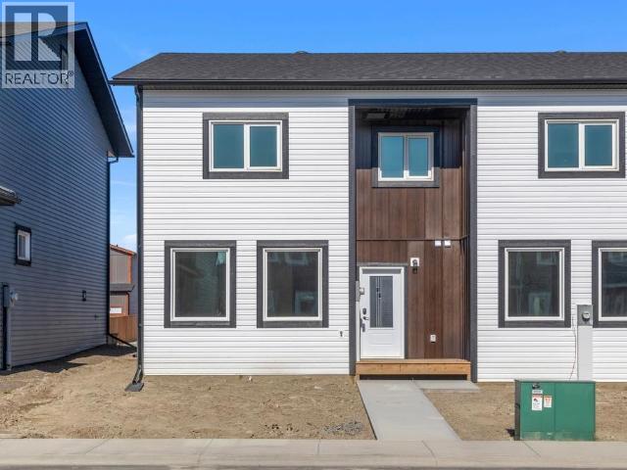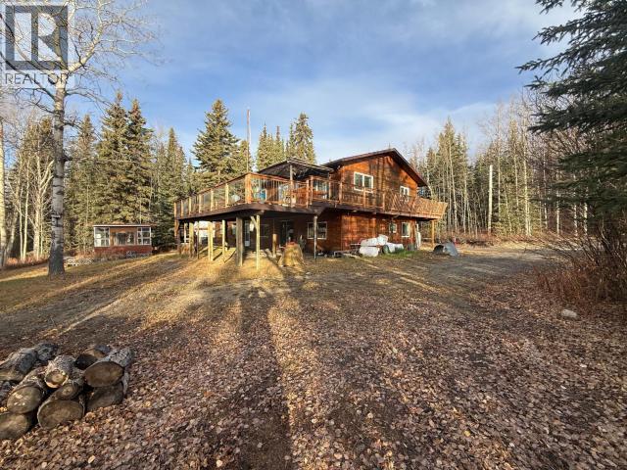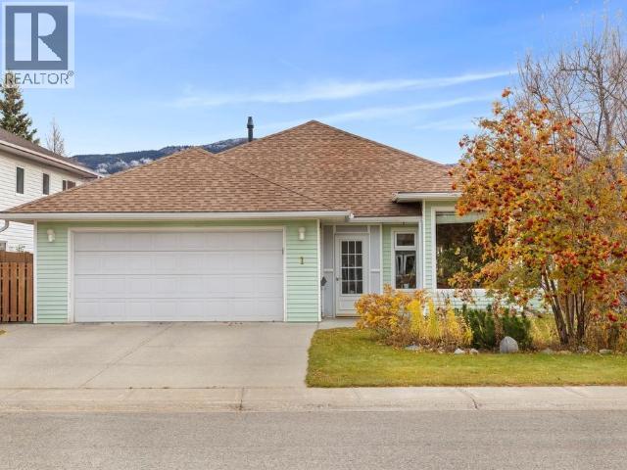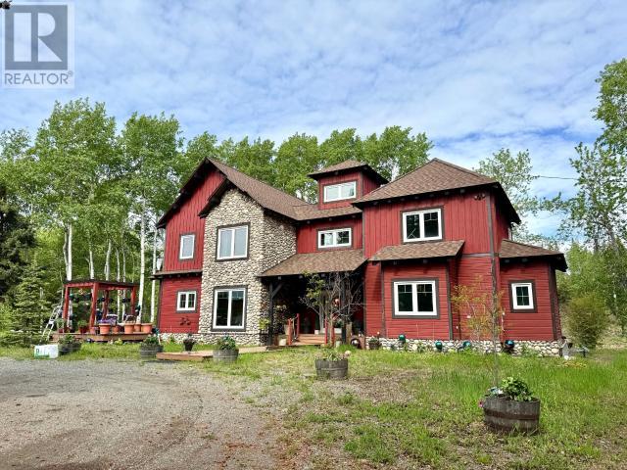
Highlights
Description
- Home value ($/Sqft)$469/Sqft
- Time on Houseful129 days
- Property typeSingle family
- Lot size1.53 Acres
- Year built2014
- Mortgage payment
A Yukon sanctuary, this one-of-a-kind riverfront craftsman style home offers a unique lifestyle! Spanning 2600 ft² with an elegant entry and a luxurious, state-of-the-art kitchen. The island kitchen includes granite counters, a double wall oven, French door fridge, double sink under the window plus a single sink in the island with touch control taps. Living room is two stories high with windows up the entire wall to enjoy your natural surroundings. A custom wood fireplace is finished in rock to the vault ceiling. The primary bedroom features a walk-in closet and a decadent bathroom with jet tub and 4-foot glass surround-shower. The second floor foyer overlooks the living room with two more primary bedrooms featuring generous closets and private bath plus a central office under a sunny cupola. This home is exceptionally well-built with efficient propane hot water in-floor heat, four pane windows and 12" walls. (id:55581)
Home overview
- # full baths 4
- # total bathrooms 4.0
- # of above grade bedrooms 3
- Community features School bus
- Directions 2032529
- Lot desc Lawn
- Lot dimensions 1.53
- Lot size (acres) 1.53
- Building size 2600
- Listing # 16565
- Property sub type Single family residence
- Status Active
- Ensuite bathroom (# of pieces - 4) Measurements not available
Level: Above - Bedroom 4.877m X 3.658m
Level: Above - Den 4.877m X 2.743m
Level: Above - Ensuite bathroom (# of pieces - 4) Measurements not available
Level: Above - Bedroom 4.267m X 3.962m
Level: Above - Bathroom (# of pieces - 2) Measurements not available
Level: Main - Kitchen 3.658m X 3.962m
Level: Main - Primary bedroom 4.877m X 3.962m
Level: Main - Dining room 3.353m X 3.962m
Level: Main - Ensuite bathroom (# of pieces - 4) Measurements not available
Level: Main - Living room 5.791m X 5.182m
Level: Main - Foyer 4.877m X 3.353m
Level: Main - Laundry 1.829m X 1.524m
Level: Main
- Listing source url Https://www.realtor.ca/real-estate/28483044/260-river-drive-carmacks
- Listing type identifier Idx

$-3,253
/ Month


