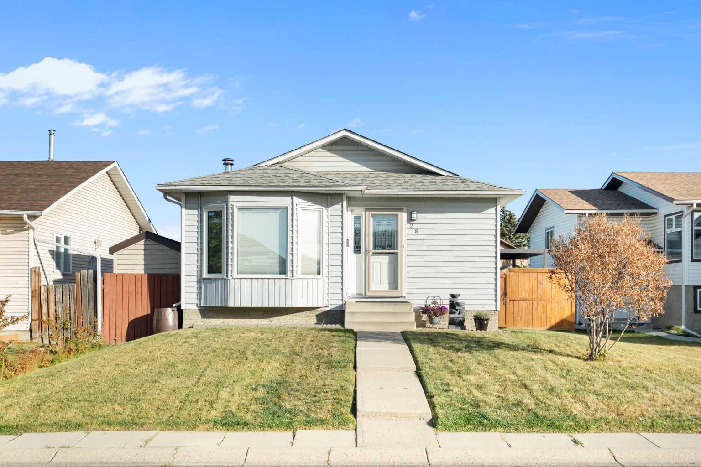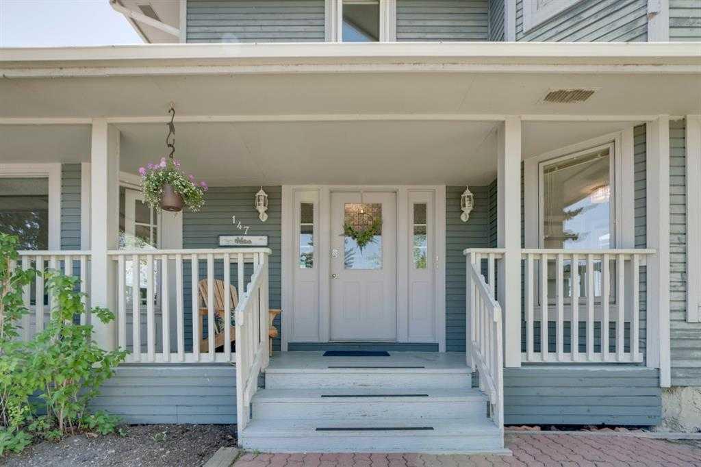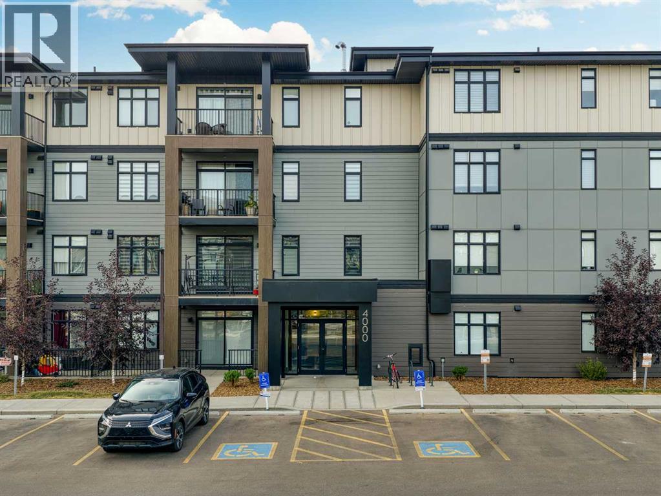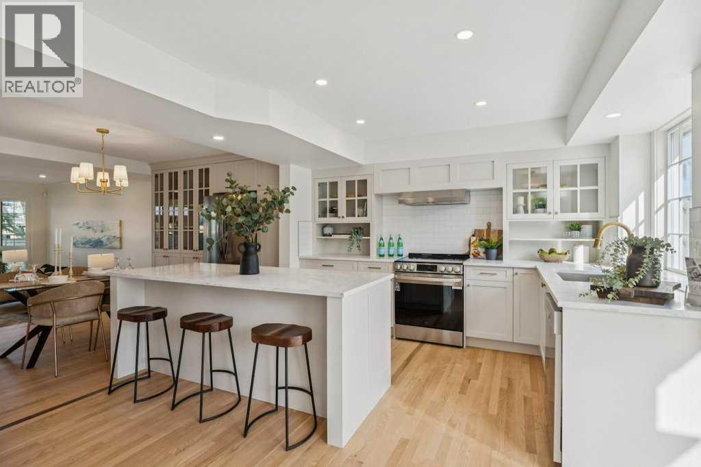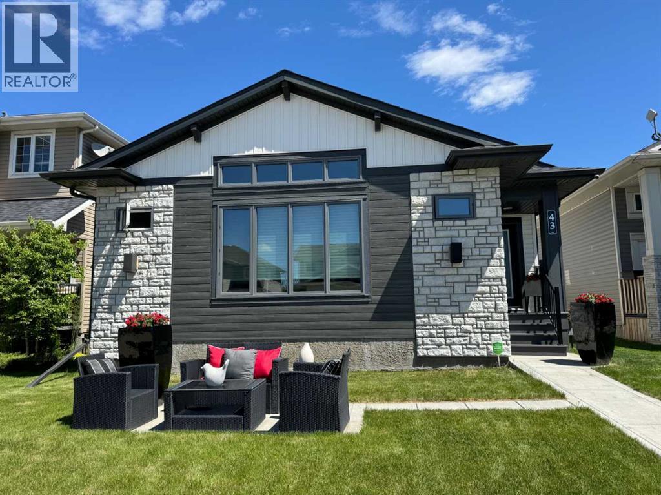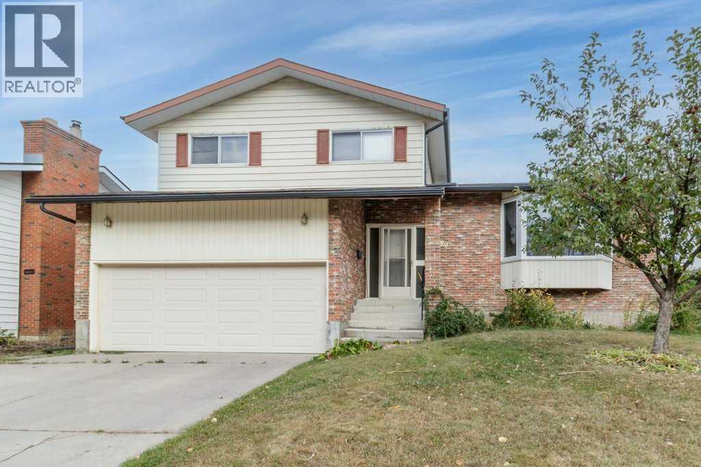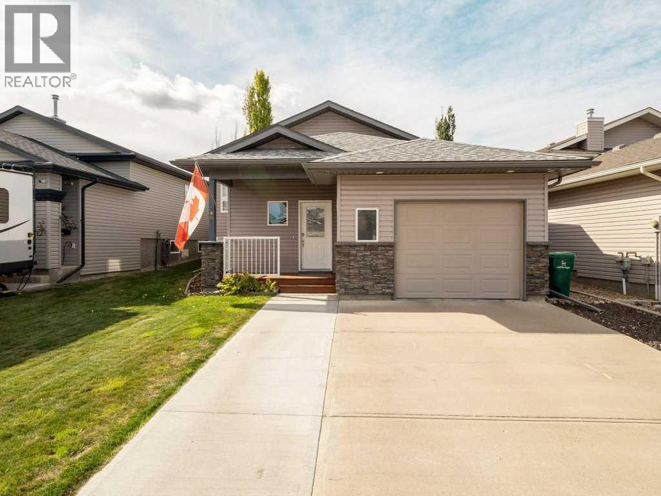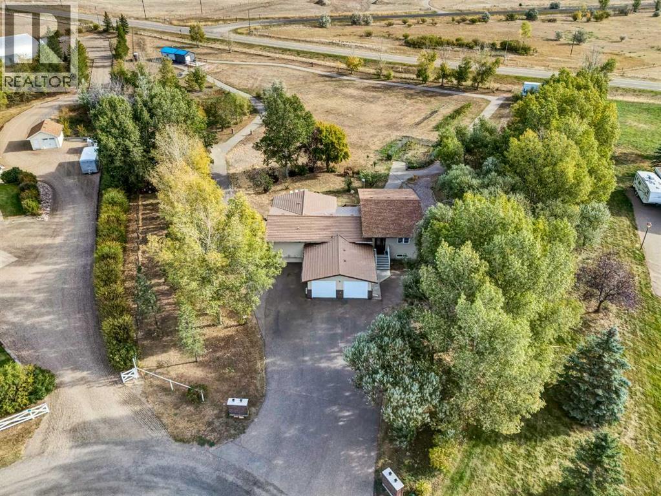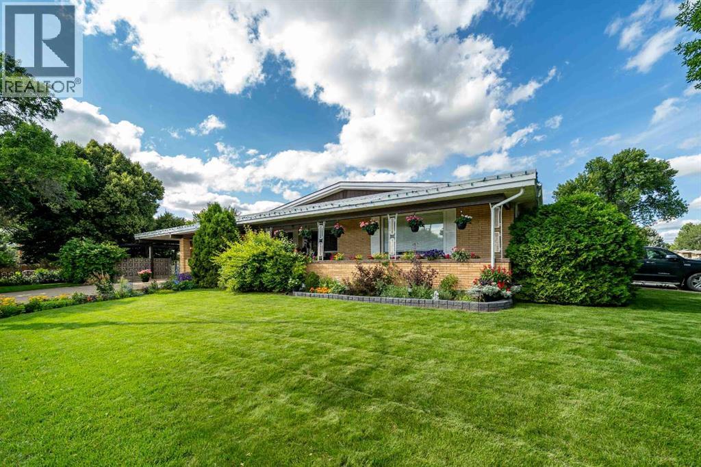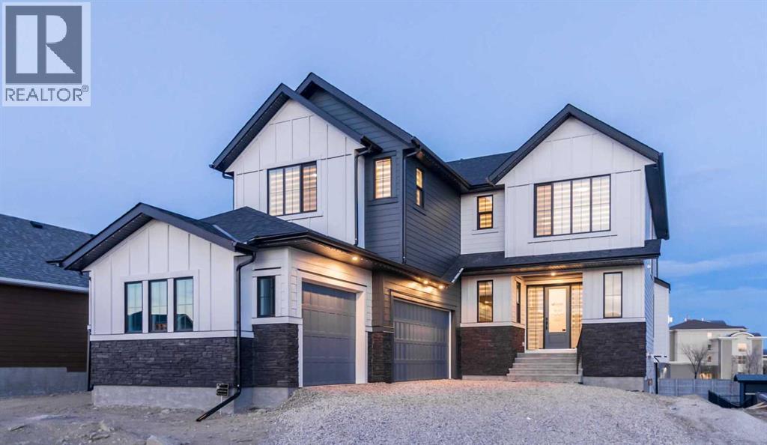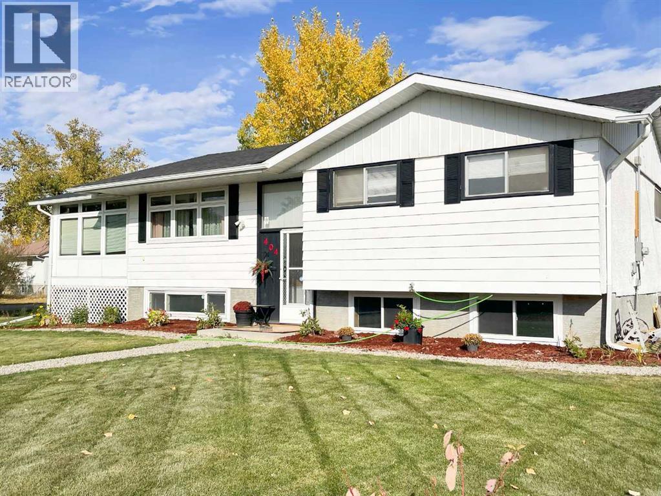
Highlights
Description
- Home value ($/Sqft)$265/Sqft
- Time on Housefulnew 8 hours
- Property typeSingle family
- StyleBungalow
- Year built1956
- Garage spaces2
- Mortgage payment
This 1,432 sq. ft. moved-on home sits on a solid ICF basement with 8-ft drywalled ceilings and R20 rim wall insulation. Located on a double lot with 3,700 sq. ft. of sod, a large ground-level deck, and a new back landing & stairs.Inside you’ll find 3 bedrooms, 1 bath, dining and living room in an open-concept design, plus hardwood floors throughout and ceiling fans in every room. The kitchen features high-end IKEA pull-out pantries with wine rack, abundant cupboards, and lots of outlets to easily accommodate large gatherings. European locks add extra quality.A versatile sunroom/bonus room with vaulted ceiling, stained-glass effect windows, and multiple outlets is perfect for a rec room, home business, daycare, or hobby space.The property also includes a 20’x24’ drywalled garage with power, cupboards, and workspace, parking for 3–4 vehicles, plus space for a garden and a dog run. (id:63267)
Home overview
- Cooling Central air conditioning
- Heat type Forced air
- # total stories 1
- Fencing Partially fenced
- # garage spaces 2
- # parking spaces 8
- Has garage (y/n) Yes
- # full baths 1
- # total bathrooms 1.0
- # of above grade bedrooms 3
- Flooring Hardwood
- Community features Lake privileges, fishing
- Lot dimensions 6000
- Lot size (acres) 0.14097744
- Building size 1432
- Listing # A2255792
- Property sub type Single family residence
- Status Active
- Bathroom (# of pieces - 4) 3.658m X 1.5m
Level: Main - Kitchen 4.572m X 3.353m
Level: Main - Primary bedroom 3.786m X 2.719m
Level: Main - Bedroom 3.633m X 3.277m
Level: Main - Dining room 3.962m X 2.871m
Level: Main - Bedroom 3.176m X 2.972m
Level: Main - Sunroom 7.443m X 2.92m
Level: Main
- Listing source url Https://www.realtor.ca/real-estate/28946237/404-whitney-carmangay
- Listing type identifier Idx

$-1,013
/ Month

