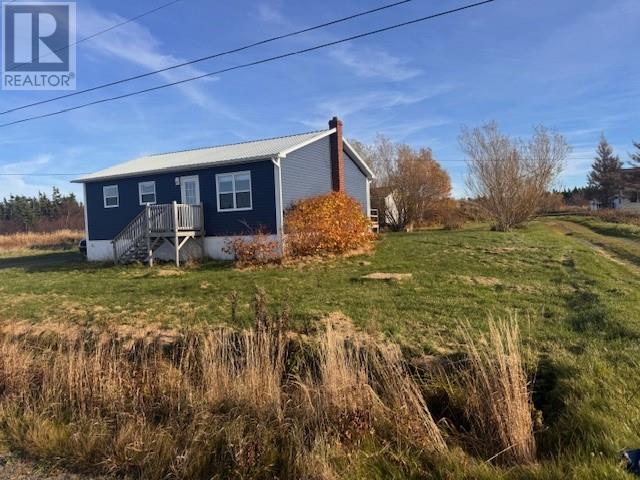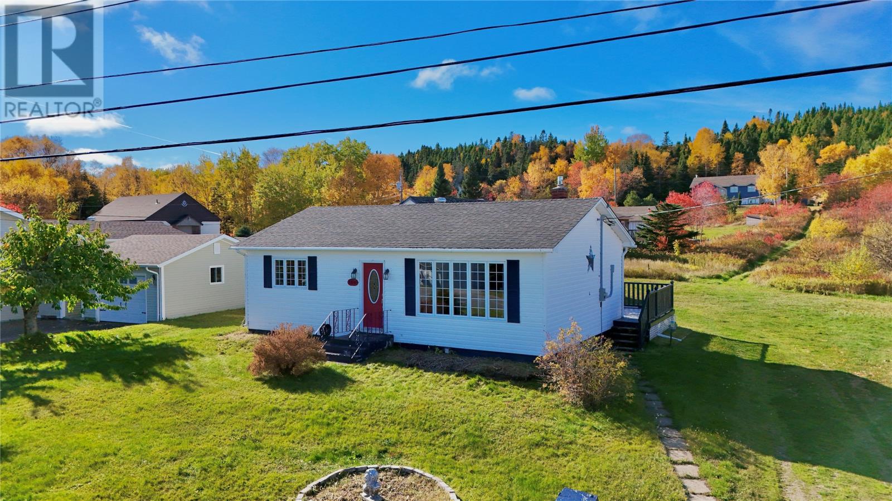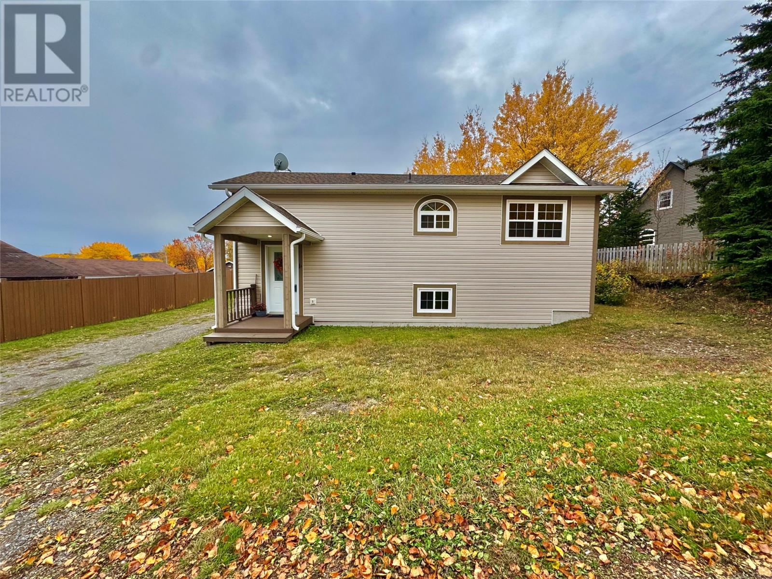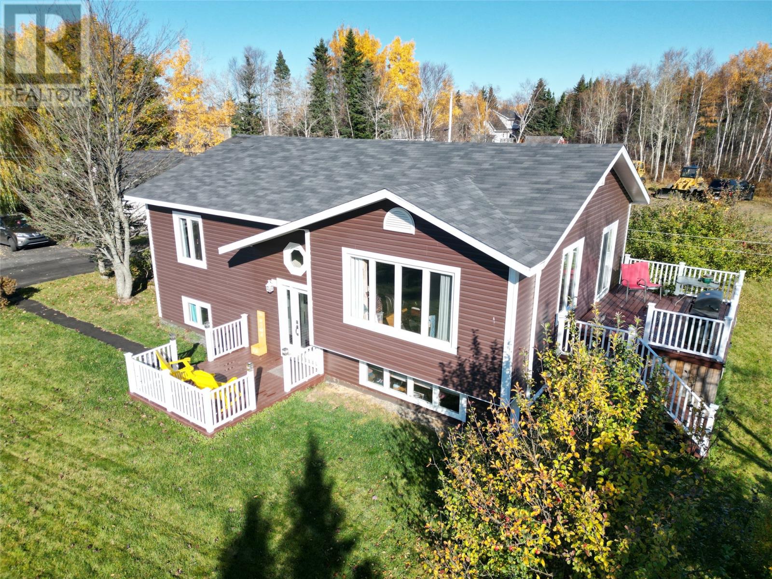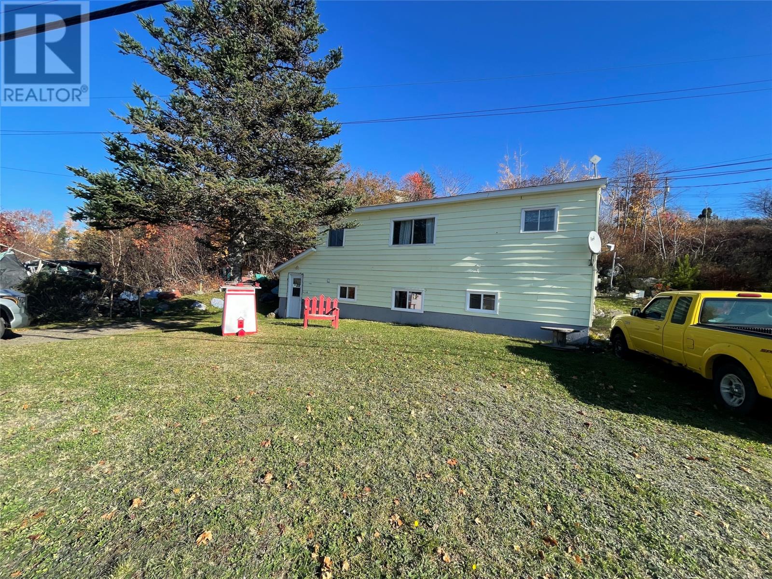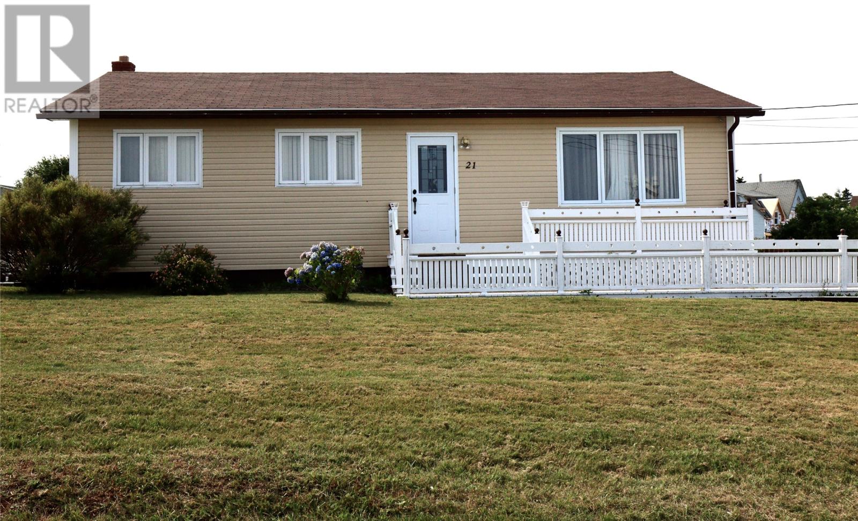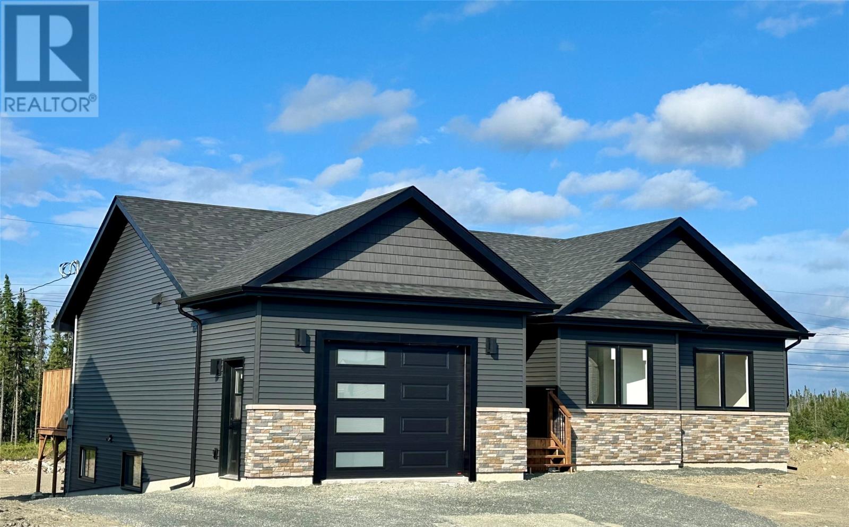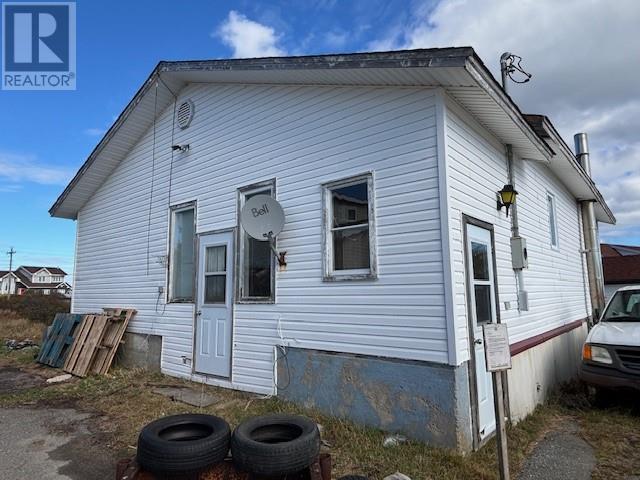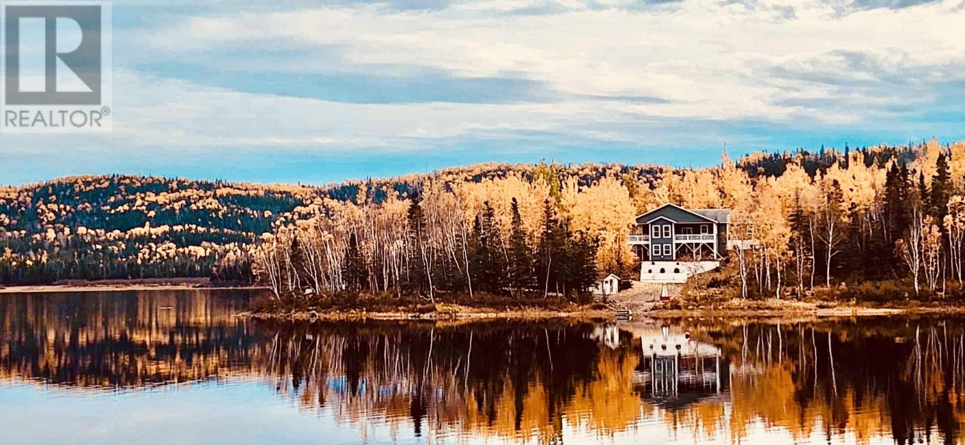- Houseful
- NL
- Carmanville
- A0G
- 14 Main St
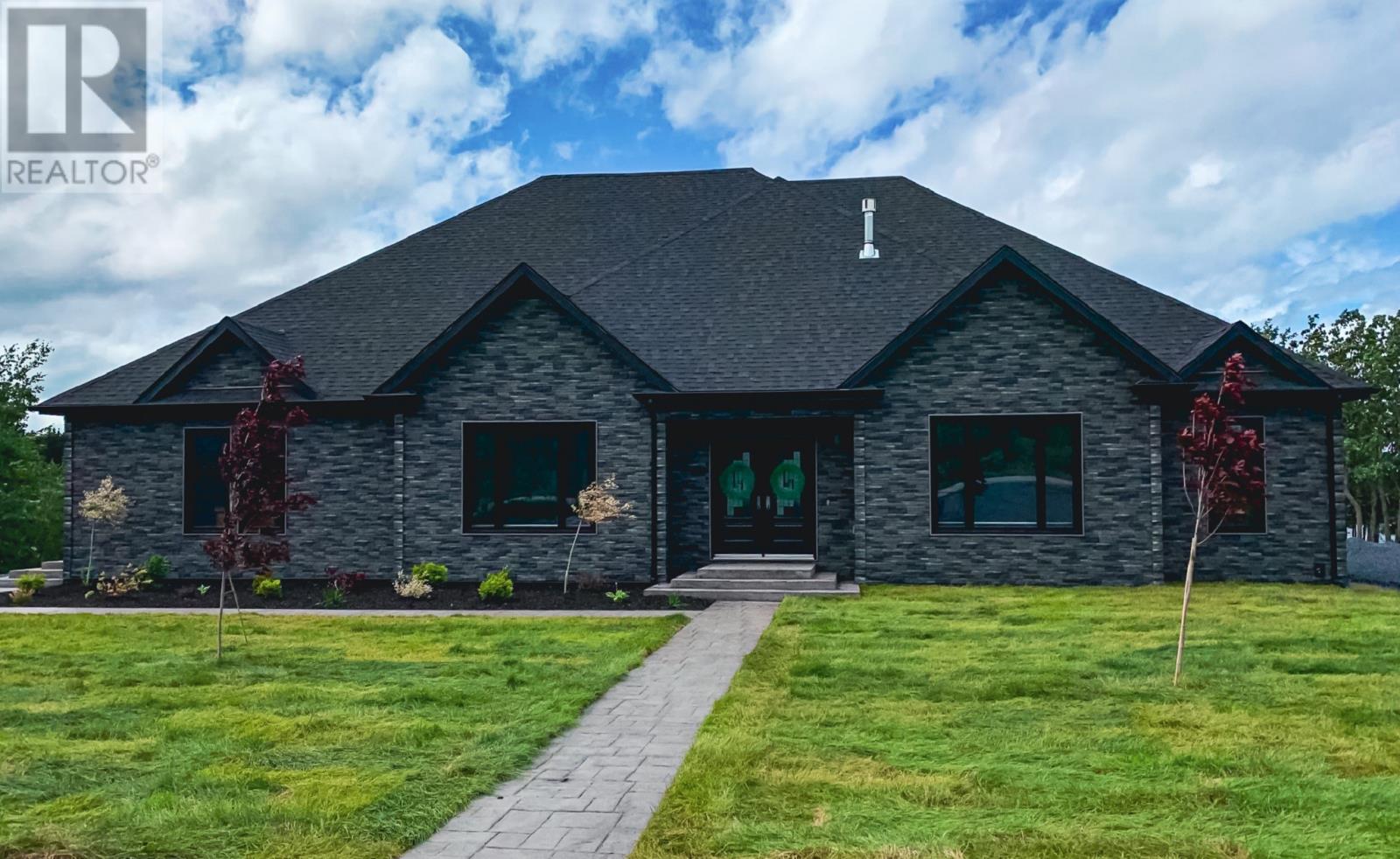
Highlights
Description
- Home value ($/Sqft)$190/Sqft
- Time on Houseful395 days
- Property typeSingle family
- Year built2019
- Mortgage payment
Discover a truly exceptional executive waterfront residence in the tranquil seaside community of Noggin Cove—just 45 minutes from Gander. 14 Main Street is more than a home—it’s a lifestyle. Thoughtfully designed with elegance and comfort, this one-of-a-kind coastal retreat blends architectural style with high-end finishes throughout. Enter through the grand foyer into a welcoming den and formal living room. The heart of the home features an open-concept kitchen and great room, centered around a stunning see-through propane fireplace—ideal for cozy evenings or upscale entertaining. Off the kitchen, a sunroom offers breathtaking ocean views—perfect for morning coffee or sunset relaxation. The luxurious primary suite includes a spa-like ensuite with a statement soaker tub, floating vanity, walk-in tiled shower, and large walk-in closet. Two more bedrooms, including a private guest suite with ensuite, provide space and comfort for family or visitors. Every detail shines: 9-ft ceilings, crown moulding, sliding barn doors, custom white cabinetry, live-edge and granite countertops, and chic lighting. The stylish mudroom features Turkish ceramic tile, laundry, half bath, seating nook, and access to a beautiful solarium. Outside, the curb appeal is second to none—a striking exterior enhanced this summer with vibrant flowers that add natural charm and colour to the grounds. Stamped concrete walkways, panoramic ocean views, and two detached garages (24x36 and 16x24) complete the picture. Serviced by a drilled well, septic system, 400-amp power, and full generator backup. Modern luxury meets peaceful oceanfront living. Showings available by appointment. (id:63267)
Home overview
- Heat source Electric, propane
- Heat type Heat pump
- Sewer/ septic Septic tank
- # total stories 1
- Has garage (y/n) Yes
- # full baths 2
- # half baths 1
- # total bathrooms 3.0
- # of above grade bedrooms 3
- Flooring Ceramic tile, hardwood
- Lot size (acres) 0.0
- Building size 3672
- Listing # 1278165
- Property sub type Single family residence
- Status Active
- Living room 13.11m X 14m
Level: Main - Kitchen 16.4m X 21.8m
Level: Main - Family room 17.7m X 23.8m
Level: Main - Primary bedroom 20m X 14.11m
Level: Main - Bedroom 14.2m X 10.5m
Level: Main - Foyer 10.5m X 10.7m
Level: Main - Bedroom 18.3m X 13.1m
Level: Main - Mudroom 20m X 15.6m
Level: Main - Not known 8.7m X 27.8m
Level: Main - Ensuite 9.11m X 16.9m
Level: Main - Den 13.11m X 13.5m
Level: Main
- Listing source url Https://www.realtor.ca/real-estate/27496749/14-main-street-noggin-cove
- Listing type identifier Idx

$-1,864
/ Month

