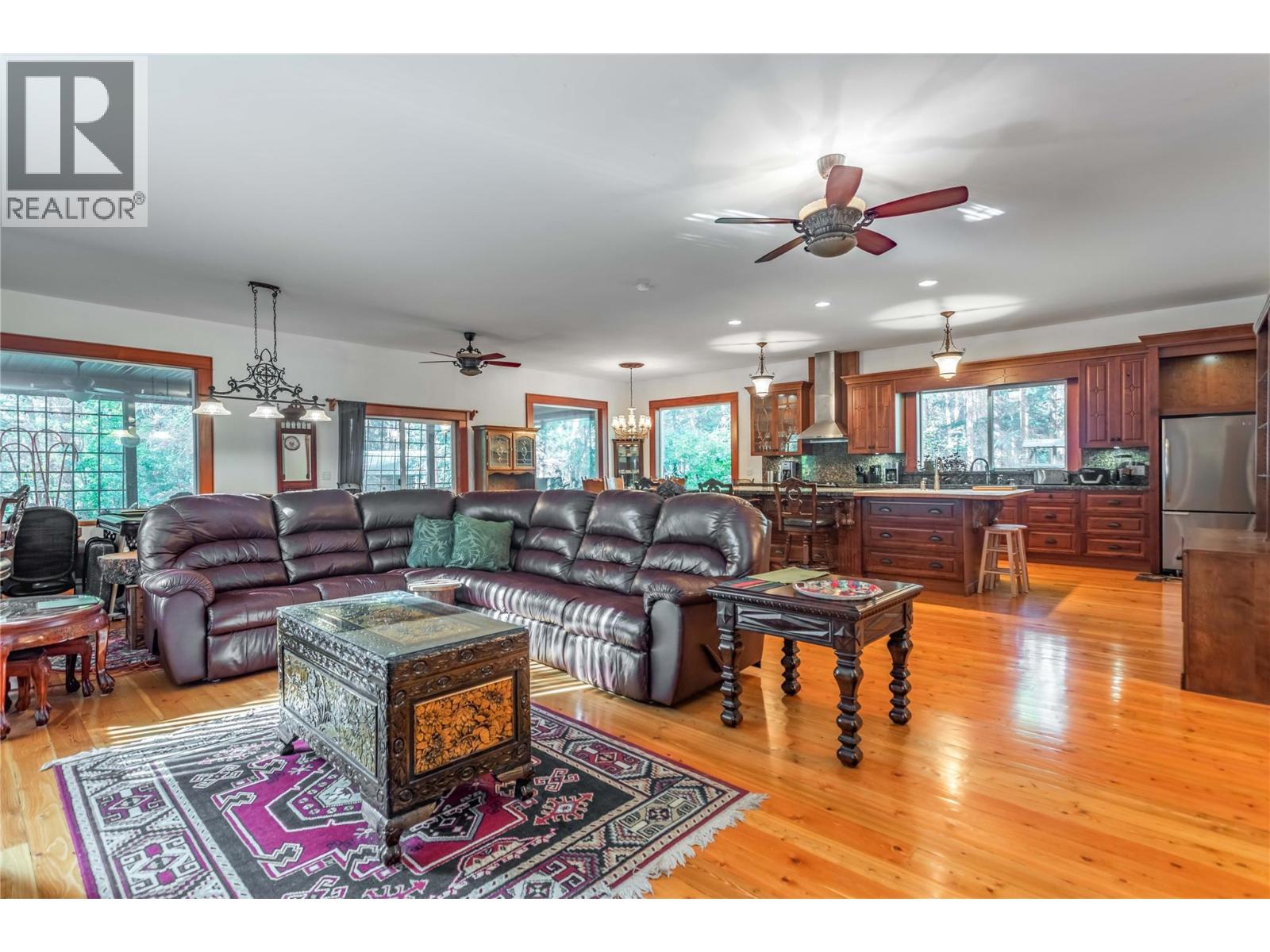
Highlights
Description
- Home value ($/Sqft)$571/Sqft
- Time on Houseful64 days
- Property typeSingle family
- StyleRanch
- Lot size1.26 Acres
- Year built2009
- Garage spaces2
- Mortgage payment
Looking to get out of the hustle and bustle? Nestled on 1.26 acres of serene riverfront, this beautifully designed 2,100 sq. ft. custom home with an attached 1,900 sq. ft. workshop, offers a perfect blend of luxury, functionality, and peaceful living. The home features 10 ft ceilings, Fir flooring and trim, 2 bedrooms, 3 bathrooms. The huge island kitchen boasts granite countertops, a large walk in pantry, and 39inch deep countertops, ideal for cooking, entertaining, and storage. The entire home is designed for comfort with an efficient wood stove supplemented by electric forced air floor vents, along with a heated concrete crawl space for added energy efficiency. Exterior features include a custom chicken coup, garden areas and a fully deer fenced perimeter. Low-maintenance metal roof and siding ensure durability and easy upkeep. A 30+ GPM well with a 3-phase constant pressure system and a 3-second hot water delay guarantees reliable water supply and instant hot water, while exterior hot water bibs add convenience for outdoor tasks. The attached workshop offers 14 ft ceilings, a 12 ft bay door, a vented paint room, and a half bathroom making it perfect for a business or hobbies. The detached garage adds extra space for vehicles and storage. A large insulated stamped concrete patio provides a relaxing area to enjoy the summer evenings with potential to expand the interior living area, Don’t miss this rare opportunity! (id:63267)
Home overview
- Heat source Electric, wood
- Heat type In floor heating, stove
- Sewer/ septic Septic tank
- # total stories 1
- Roof Unknown
- Fencing Fence
- # garage spaces 2
- # parking spaces 5
- Has garage (y/n) Yes
- # full baths 2
- # half baths 1
- # total bathrooms 3.0
- # of above grade bedrooms 2
- Flooring Hardwood
- Has fireplace (y/n) Yes
- Subdivision Beaverdell/carmi
- Zoning description Unknown
- Lot dimensions 1.26
- Lot size (acres) 1.26
- Building size 2100
- Listing # 10326486
- Property sub type Single family residence
- Status Active
- Workshop 15.418m X 10.49m
Level: Main - Kitchen 9.576m X 3.708m
Level: Main - Bedroom 3.658m X 3.581m
Level: Main - Other 7.188m X 2.972m
Level: Main - Primary bedroom 5.004m X 5.436m
Level: Main - Living room 16.18m X 6.655m
Level: Main - Partial bathroom Measurements not available
Level: Main - Pantry 1.905m X 5.436m
Level: Main - Full bathroom Measurements not available
Level: Main - Foyer 3.404m X 2.896m
Level: Main - Full ensuite bathroom Measurements not available
Level: Main
- Listing source url Https://www.realtor.ca/real-estate/28790390/60-pringle-road-carmi-beaverdellcarmi
- Listing type identifier Idx

$-3,200
/ Month













