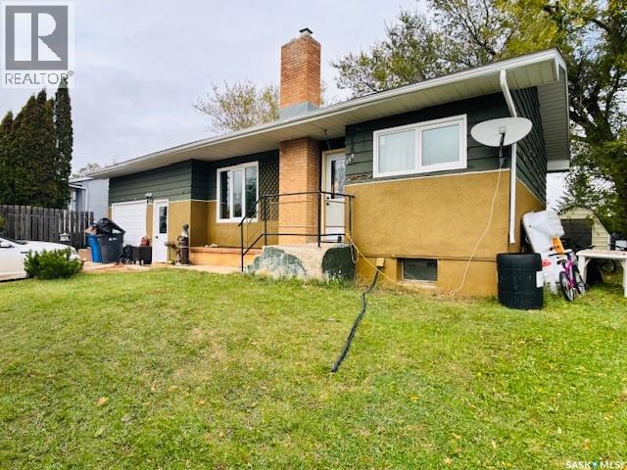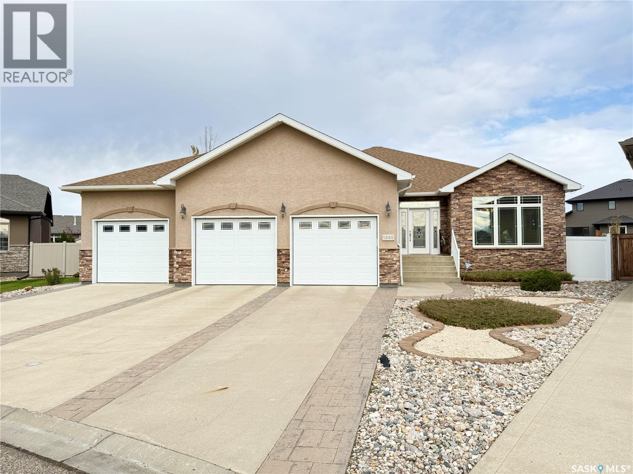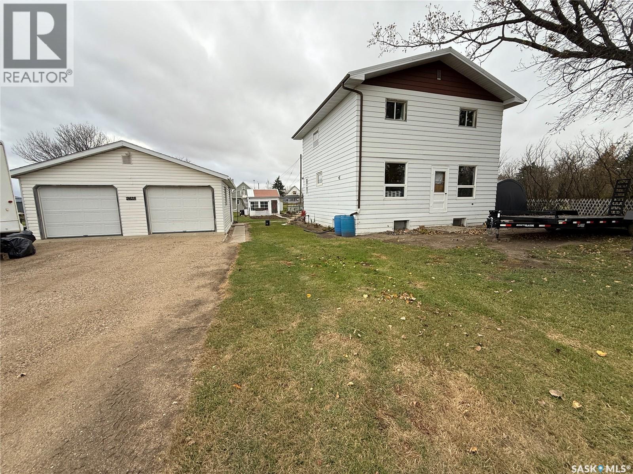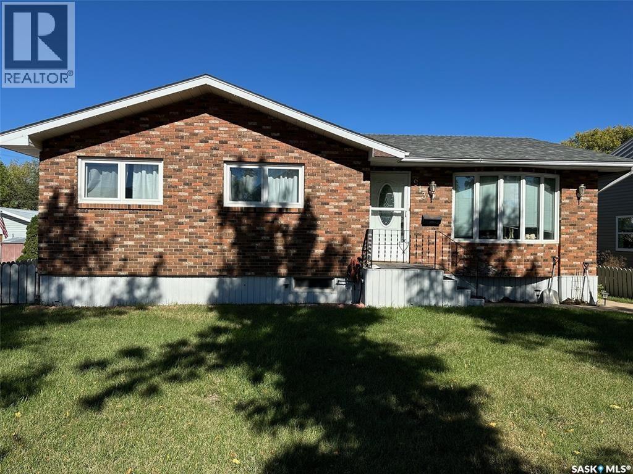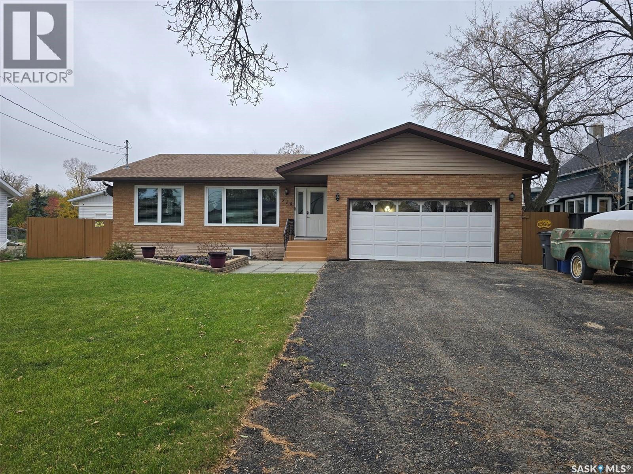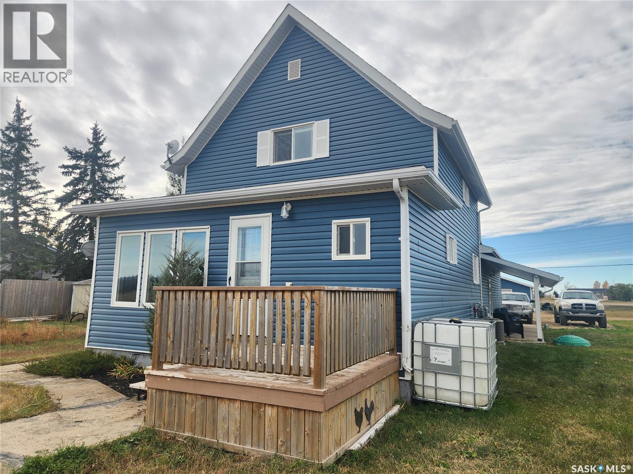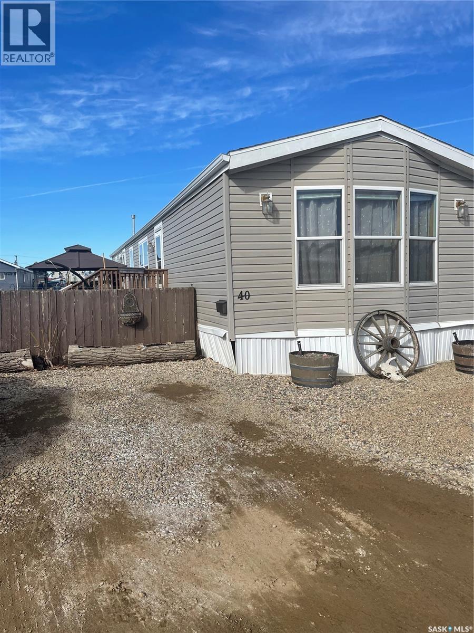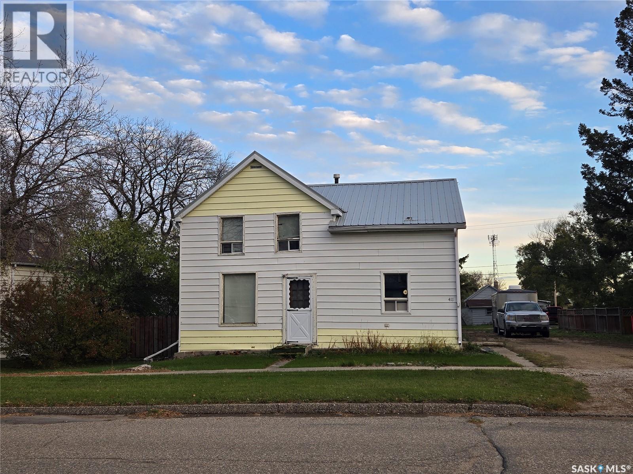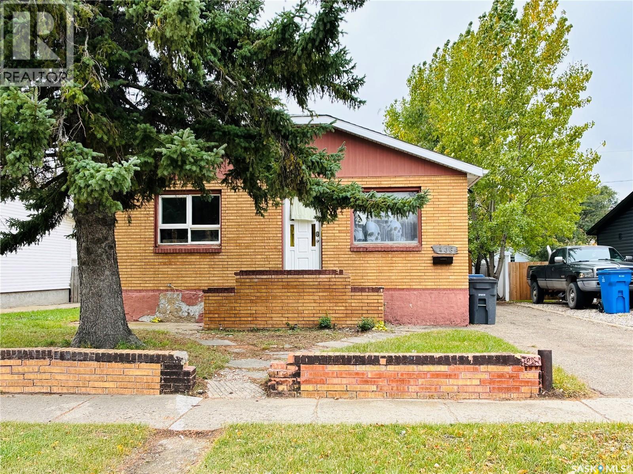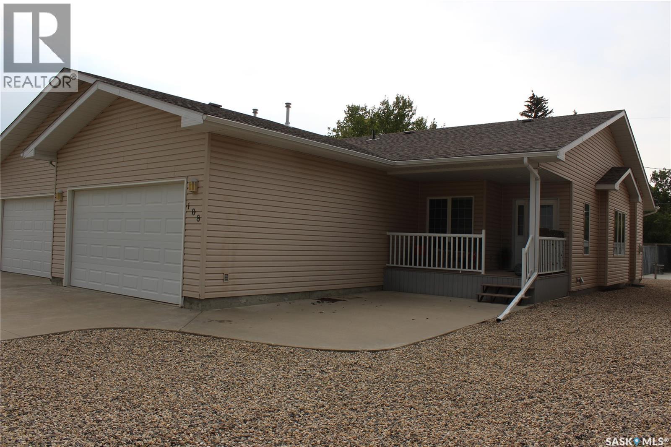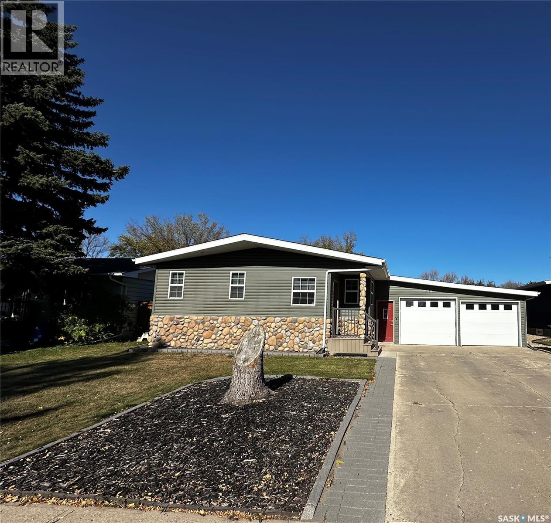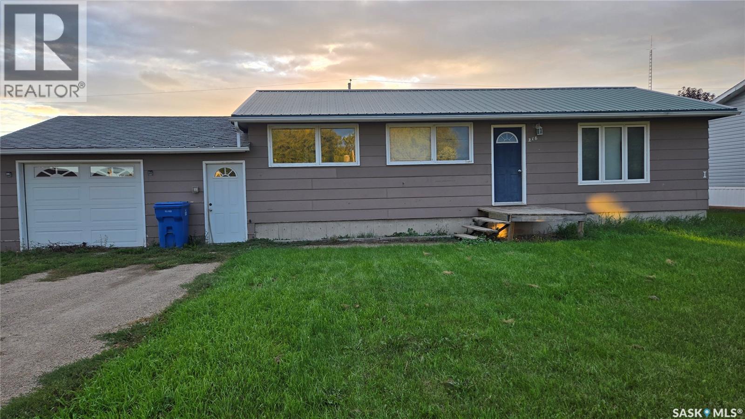
Highlights
Description
- Home value ($/Sqft)$183/Sqft
- Time on Houseful61 days
- Property typeSingle family
- StyleBungalow
- Year built1957
- Mortgage payment
This four bedroom home is situated on a lot and a half with an amazing backyard in a great location. Fully fenced with ample room for entertaining and enjoying the privacy the fencing provides. 2017 fence. The house features a beautiful modern kitchen with an open concept to the dining room. 2021 built in dishwasher. Main floor bathroom had many updates including flooring in 2019. The fully finished and recently renovated (2019) basement includes another bedroom and bath and an oversized laundry room with lots of cupboard space and a sink. Renovations include the flooring in bedroom, bathroom, and family room. The family room is large enough for separate entertaining areas. Price includes some furniture - televisions and beds. 2018 furnace. This is a must see! (id:63267)
Home overview
- Cooling Central air conditioning
- Heat source Natural gas
- Heat type Forced air
- # total stories 1
- Fencing Fence, partially fenced
- Has garage (y/n) Yes
- # full baths 2
- # total bathrooms 2.0
- # of above grade bedrooms 4
- Lot desc Lawn
- Lot dimensions 9000
- Lot size (acres) 0.21146616
- Building size 960
- Listing # Sk016296
- Property sub type Single family residence
- Status Active
- Bedroom 3.302m X 2.997m
Level: Basement - Family room Measurements not available X 11.582m
Level: Basement - Laundry 3.353m X 3.658m
Level: Basement - Other Measurements not available X 3.353m
Level: Basement - Bathroom (# of pieces - 3) Measurements not available X 1.219m
Level: Basement - Kitchen 3.861m X 3.505m
Level: Main - Family room 2.743m X Measurements not available
Level: Main - Bathroom (# of pieces - 4) Measurements not available X 1.524m
Level: Main - Bedroom 2.438m X 3.048m
Level: Main - Dining room 2.438m X Measurements not available
Level: Main - Bedroom 3.531m X 3.175m
Level: Main - Bedroom 2.87m X 2.54m
Level: Main - Living room 3.505m X 5.969m
Level: Main
- Listing source url Https://www.realtor.ca/real-estate/28761589/216-1st-street-w-carnduff
- Listing type identifier Idx

$-469
/ Month

