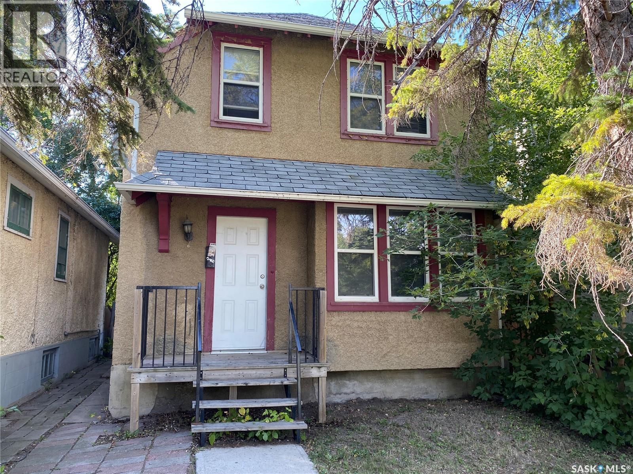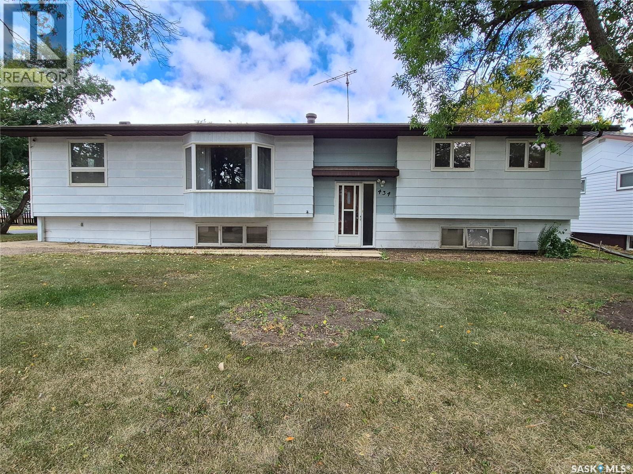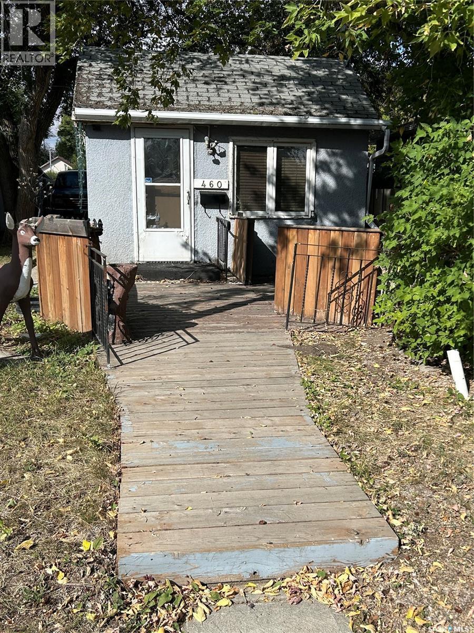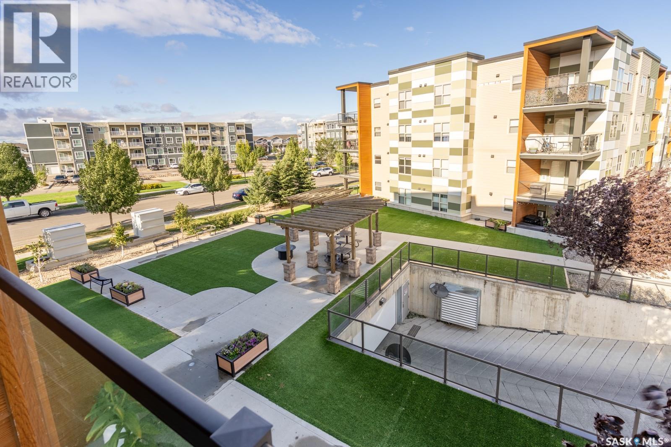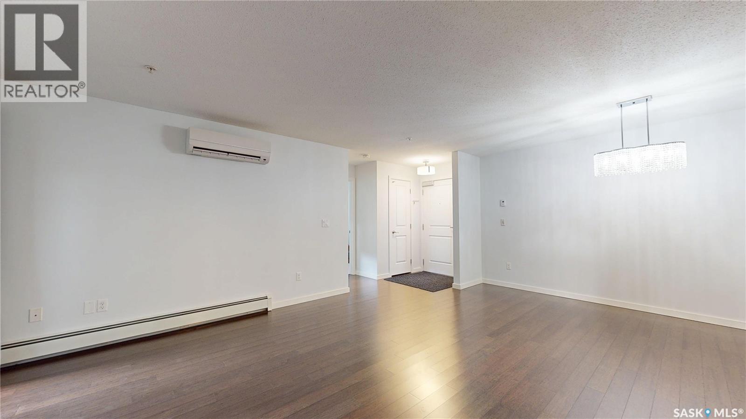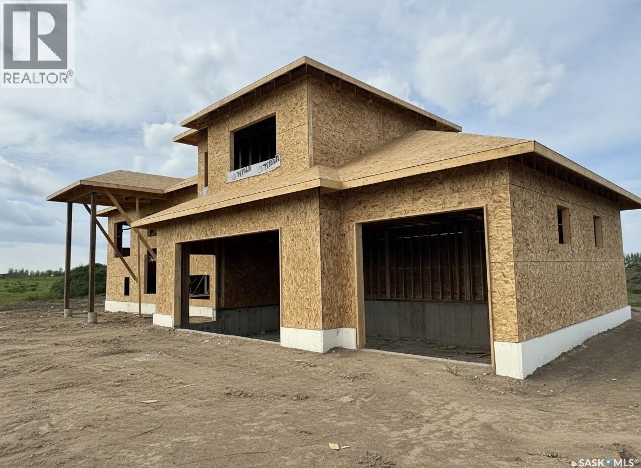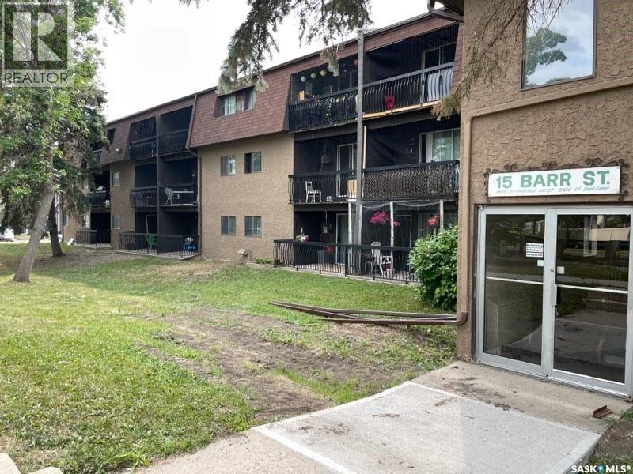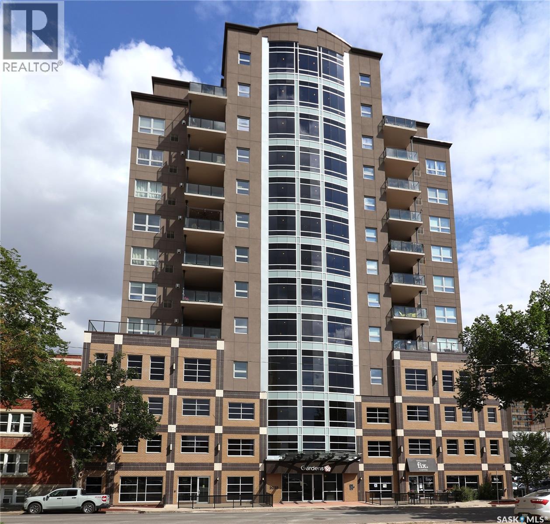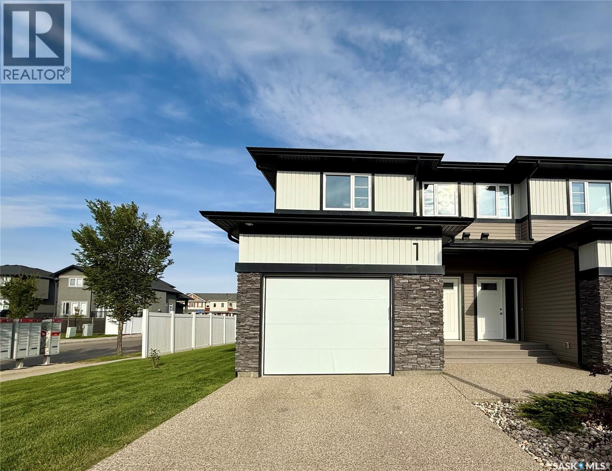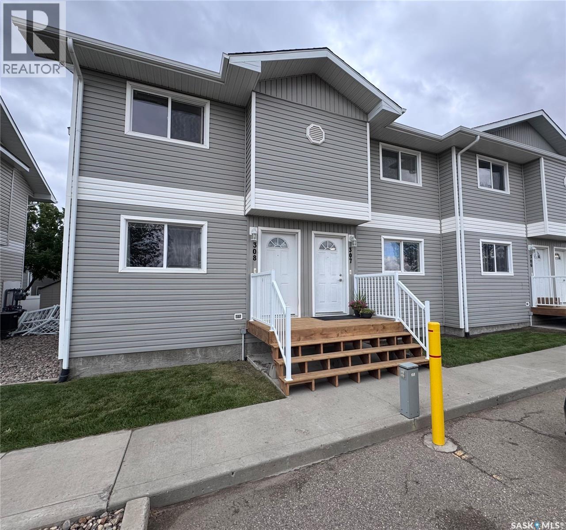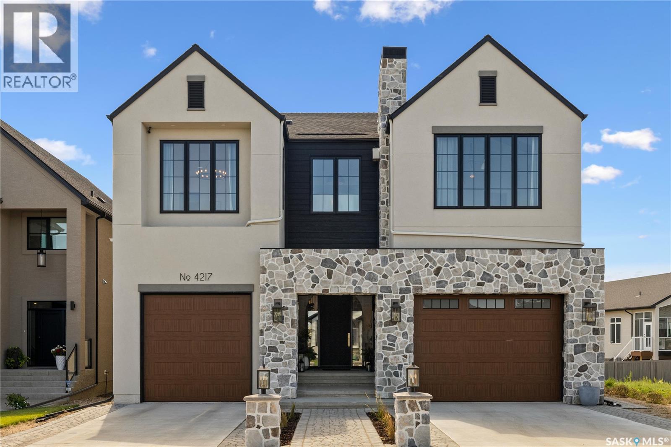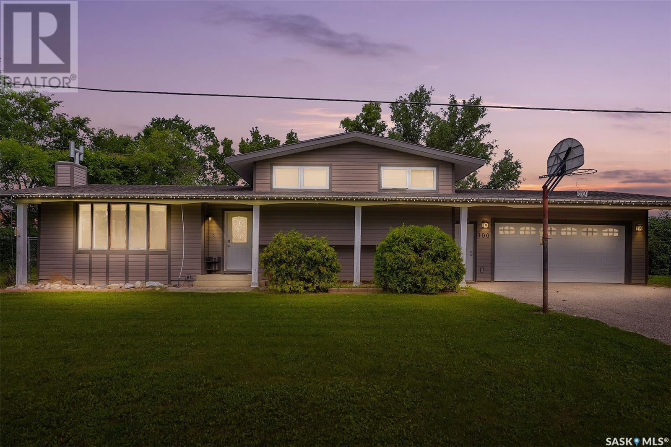
Highlights
Description
- Home value ($/Sqft)$274/Sqft
- Time on Houseful48 days
- Property typeSingle family
- Year built1978
- Mortgage payment
If you have been waiting for a great FAMILY home in Caronport, then here is one for you! This 4-level split is fully developed with 1276 sq ft on each level. You will be welcomed by the open Living/Dining/Kitchen area as you step in the door. The Kitchen is designed with an island for the pleasure of extra working counter space, and it also houses the stove. There is a full wall of pantry storage with ample space to house all those kitchen appliances, baking pans—you name it, there is ROOM! This home is designed with a main floor Laundry as well as a handy 2-piece bath. The second level features 3 bedrooms and 2 baths. The third level offers a sunny, bright, and open Games Room, plus a large bedroom AND a 3-piece bath. There is access to the attached Double Garage from the 3rd LEVEL as well. Journey on down to the 4th level, and you will love the warmth of a gas FIREPLACE in the Family Room, a mini bar with a sink, and plenty of counter space to prepare those movie night snacks. To complete this level, there is a spacious den and a walk-in storage room. The double attached garage is to be enjoyed, plus a large backyard where your children will have room to roam and have fun. AND A BIG BONUS—you are just a block away from the thriving Caronport Elementary School. Caronport offers High School, College, and Seminary, as well as great OPPORTUNITIES to develop your music and acting skills with programs offered. The Village of Caronport is just 15 minutes from our FRIENDLY CITY of MOOSE JAW. ALL OF THIS IS ONE PACKAGE—READY AND WAITING FOR YOU TO VIEW AND ENJOY! (id:63267)
Home overview
- Cooling Central air conditioning
- Heat source Natural gas
- Heat type Forced air
- Fencing Partially fenced
- Has garage (y/n) Yes
- # full baths 4
- # total bathrooms 4.0
- # of above grade bedrooms 4
- Lot desc Lawn
- Lot dimensions 12197
- Lot size (acres) 0.28658363
- Building size 1276
- Listing # Sk013185
- Property sub type Single family residence
- Status Active
- Bathroom (# of pieces - 3) Level: 2nd
- Bedroom 3.2m X 2.591m
Level: 2nd - Bathroom (# of pieces - 4) Level: 2nd
- Primary bedroom 4.115m X 3.658m
Level: 2nd - Bedroom 3.556m X 3.048m
Level: 2nd - Games room 6.401m X 3.658m
Level: 3rd - Bathroom (# of pieces - 3) Level: 3rd
- Bedroom 4.267m X 3.658m
Level: 3rd - Den 3.658m X 3.048m
Level: 4th - Storage 3.658m X 1.829m
Level: 4th - Family room 6.858m X 4.115m
Level: 4th - Laundry 2.362m X 2.134m
Level: Main - Kitchen 3.886m X 3.658m
Level: Main - Bathroom (# of pieces - 2) Level: Main
- Living room 5.309m X 4.343m
Level: Main - Dining room 4.877m X 1.829m
Level: Main
- Listing source url Https://www.realtor.ca/real-estate/28630044/100-centre-street-caronport
- Listing type identifier Idx

$-931
/ Month

