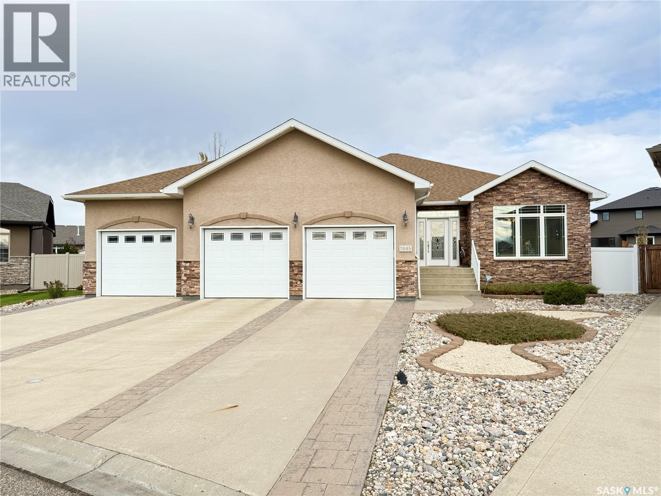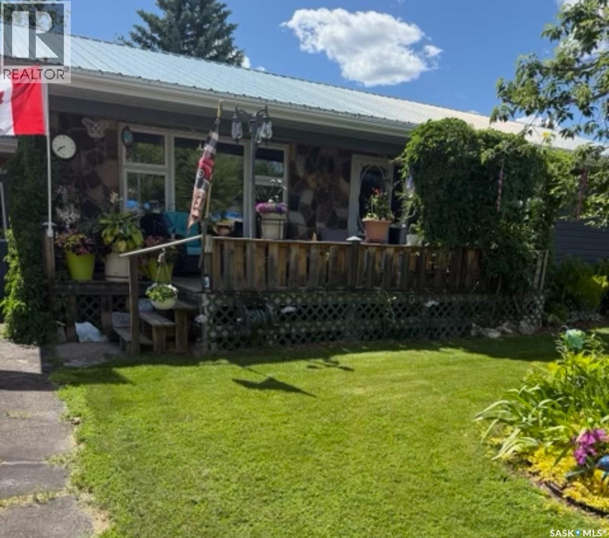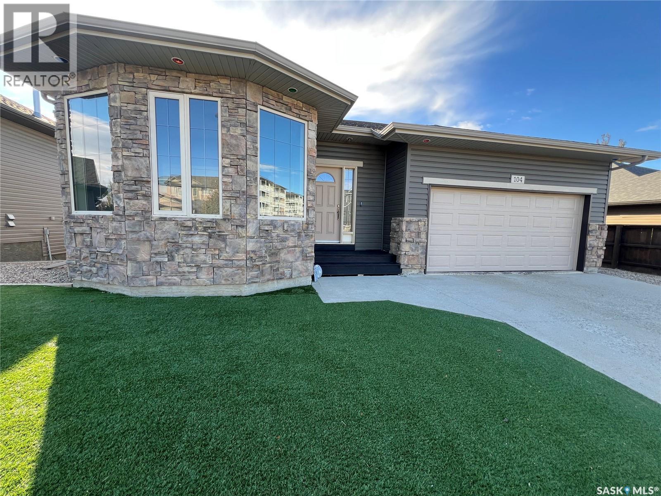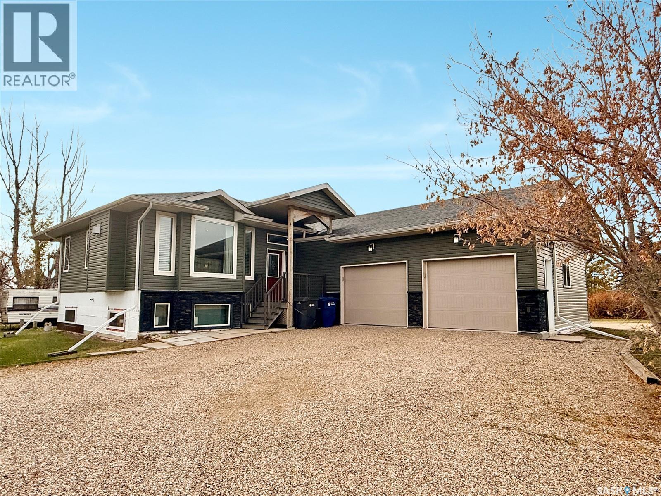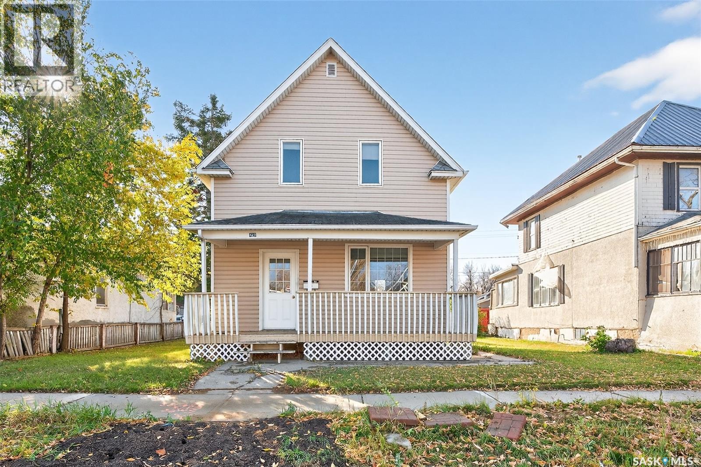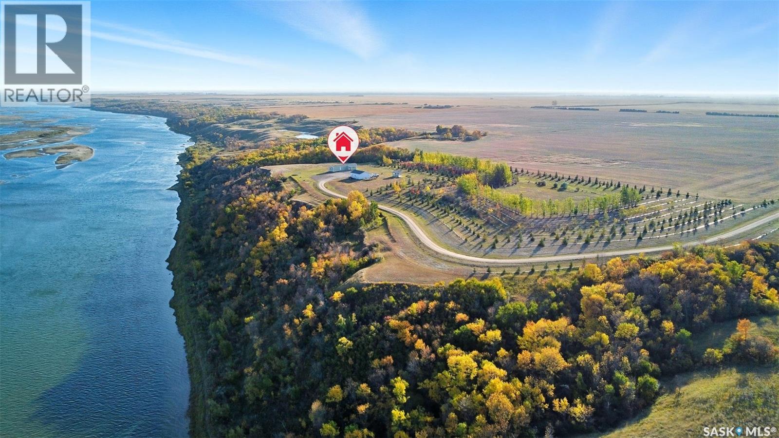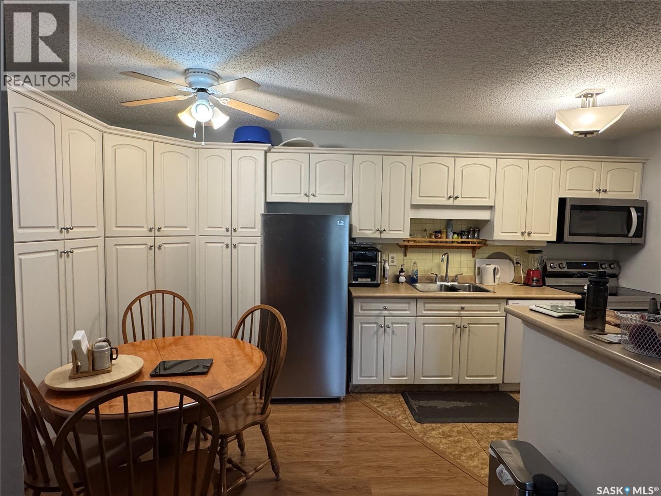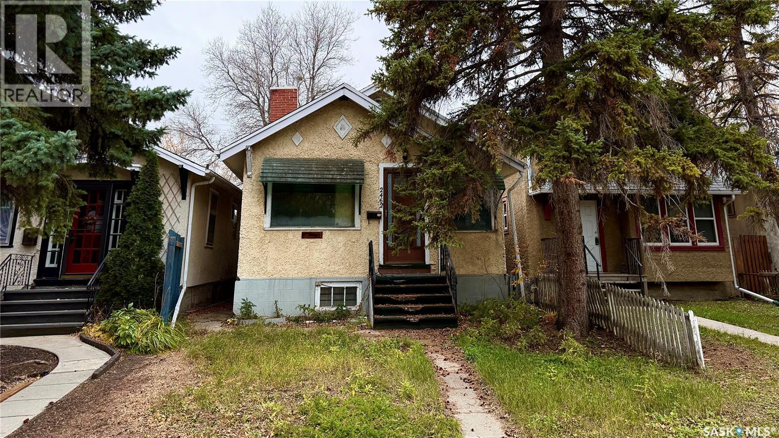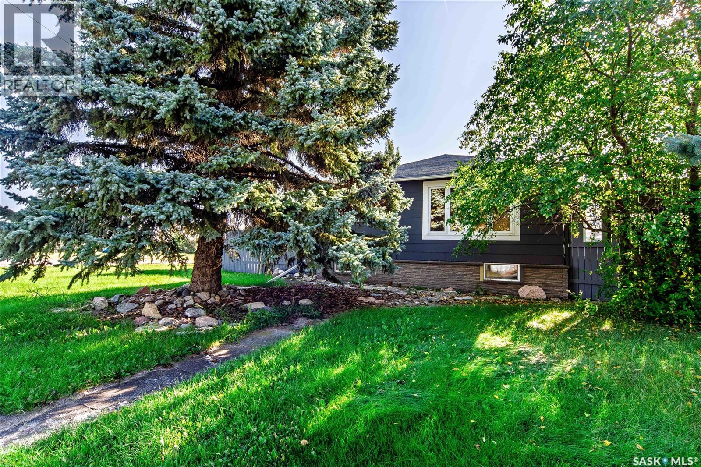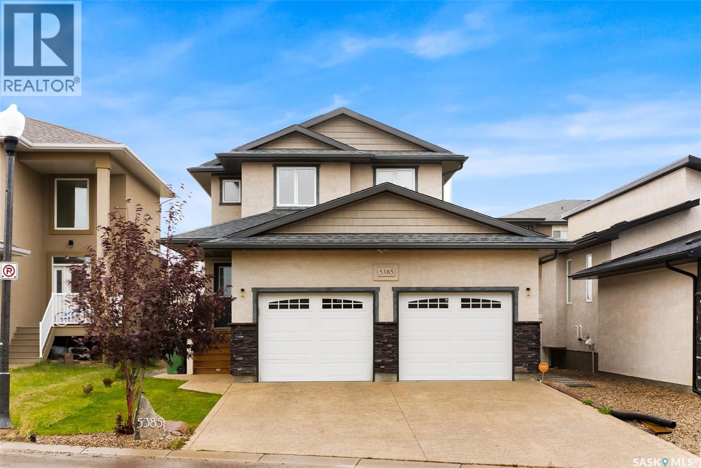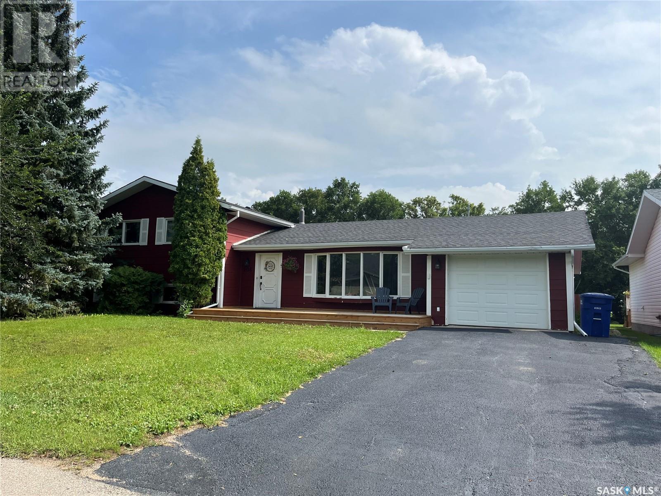
206 3 Avenue
206 3 Avenue
Highlights
Description
- Home value ($/Sqft)$263/Sqft
- Time on Houseful79 days
- Property typeSingle family
- Year built1976
- Mortgage payment
A fine family home ready and waiting to welcome a new owner in the friendly and thriving Village of Caronport. This home provides room for the whole family. You will feel happy the minute you step into the large living room, generous family dining area, and the adjacent kitchen. The U-shaped kitchen has a generous amount of cabinets PLUS the additional wall in the kitchen provides MORE cabinets and storage space. APPLIANCES INCLUDED. The home is designed with a total of 4 Bedrooms and 3 Bathrooms! The third-level family room, with its corner fireplace, will be the place to gather. The 4th level has 2 dens which provide a fun place for your children to enjoy their games and toys, or maybe you are looking for HOME OFFICE SPACE or a CRAFT ROOM. It is all here under one roof! Some upgrades and IMPROVEMENTS in recent years include FURNACE, CENTRAL AIR, some LAMINATE, VINYL PLANK and DRYWALL, WATER HEATER, CORNER ELECTRIC FIREPLACE, CONCRETE PATIO, FIREPIT, BENCH SEATING, some FENCING, AND most recently the front DECK has been rebuilt. This home has a huge fenced backyard for your family ENJOYMENT. Call for your appointment to view! (id:63267)
Home overview
- Cooling Central air conditioning
- Heat source Natural gas
- Heat type Forced air
- Fencing Fence
- Has garage (y/n) Yes
- # full baths 3
- # total bathrooms 3.0
- # of above grade bedrooms 4
- Lot desc Lawn, garden area
- Lot dimensions 8750
- Lot size (acres) 0.20559211
- Building size 1236
- Listing # Sk014539
- Property sub type Single family residence
- Status Active
- Primary bedroom 3.962m X 3.607m
Level: 2nd - Bathroom (# of pieces - 4) 3.048m X 2.134m
Level: 2nd - Bedroom 3.505m X 3.099m
Level: 2nd - Bedroom 3.404m X 2.845m
Level: 2nd - Family room 6.401m X 3.962m
Level: 3rd - Bathroom (# of pieces - 3) 2.743m X 1.829m
Level: 3rd - Bedroom 3.962m X 3.607m
Level: 3rd - Den 3.886m X 3.353m
Level: 4th - Bathroom (# of pieces - 3) 2.743m X 1.753m
Level: 4th - Den 5.283m X 2.54m
Level: 4th - Dining room 3.658m X 2.743m
Level: Main - Living room 5.639m X 3.658m
Level: Main - Kitchen 3.353m X 3.048m
Level: Main
- Listing source url Https://www.realtor.ca/real-estate/28686003/206-3rd-avenue-caronport
- Listing type identifier Idx

$-866
/ Month

