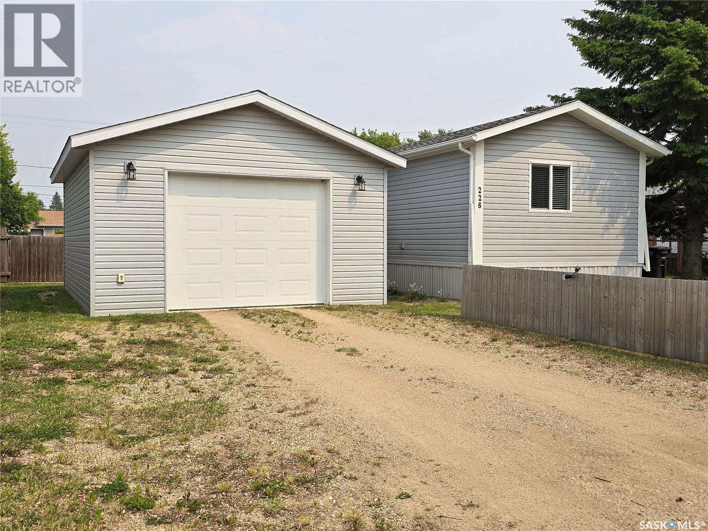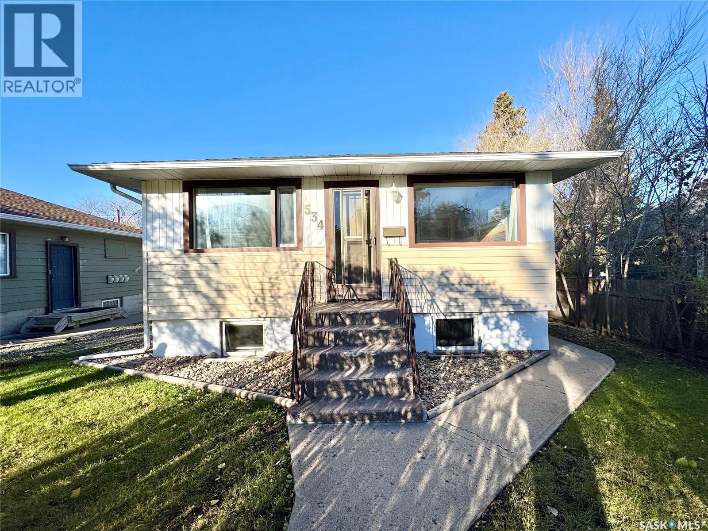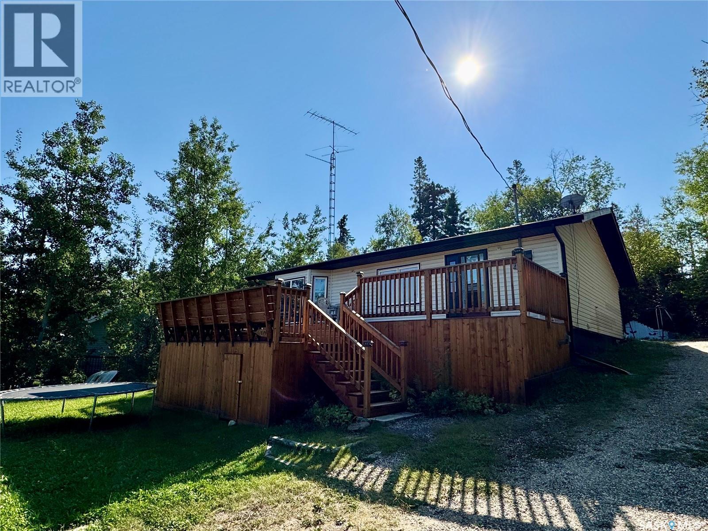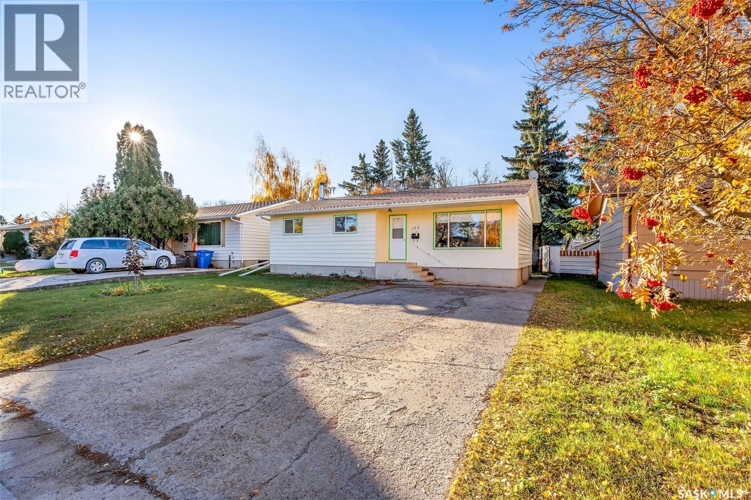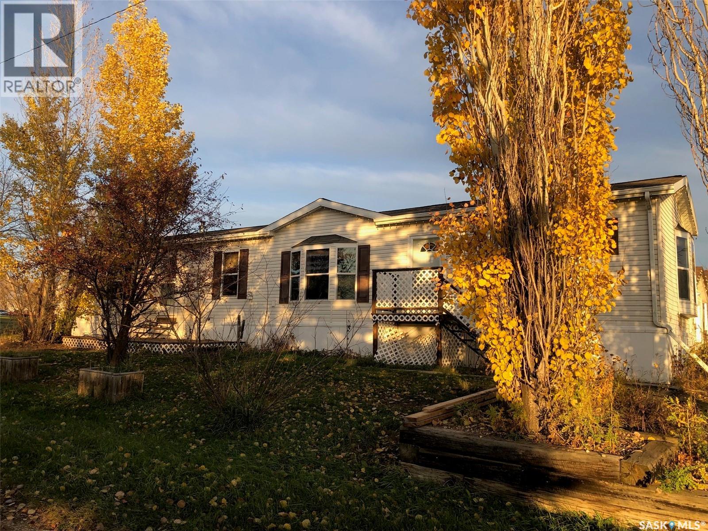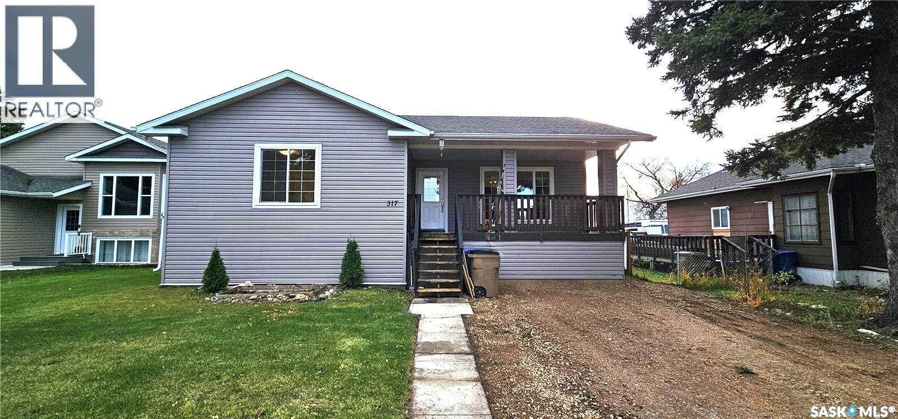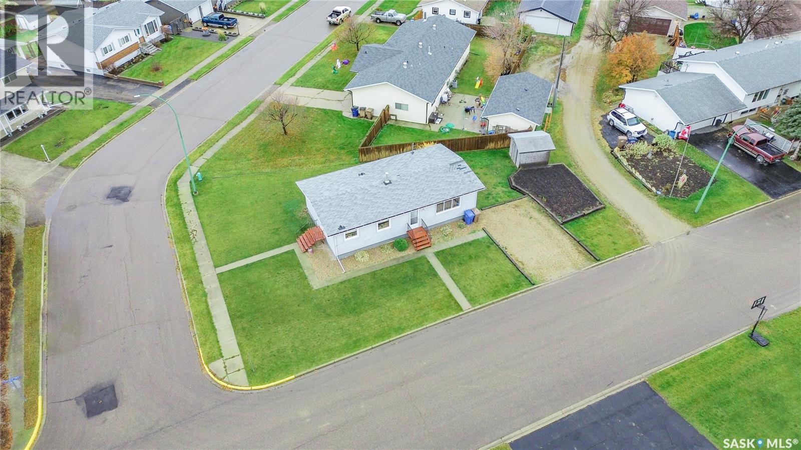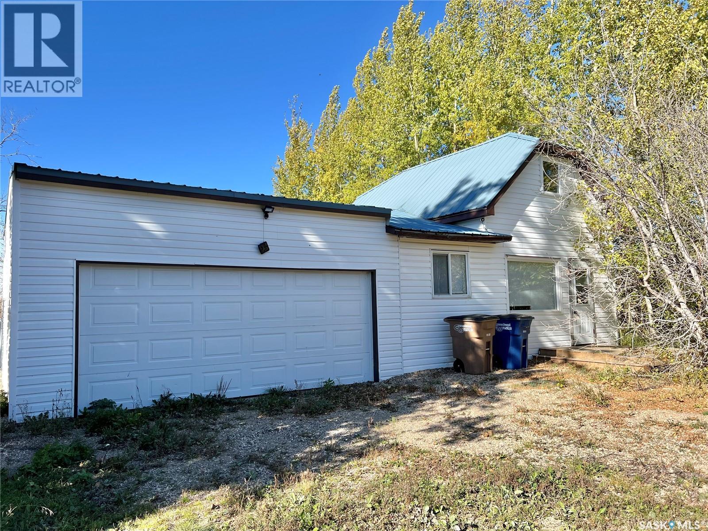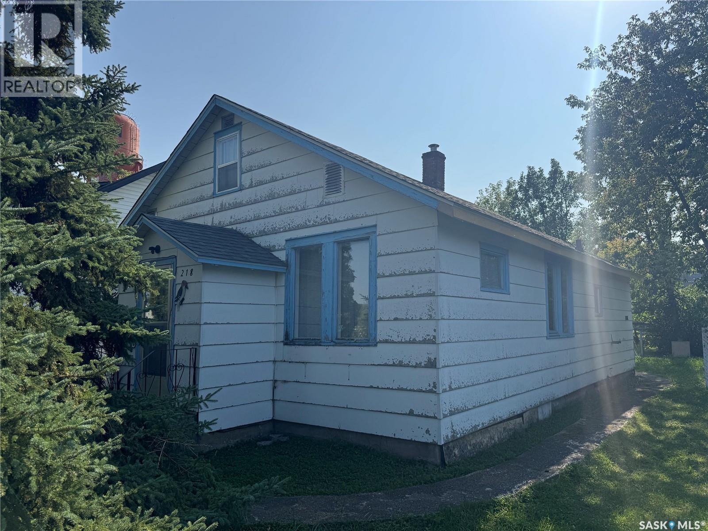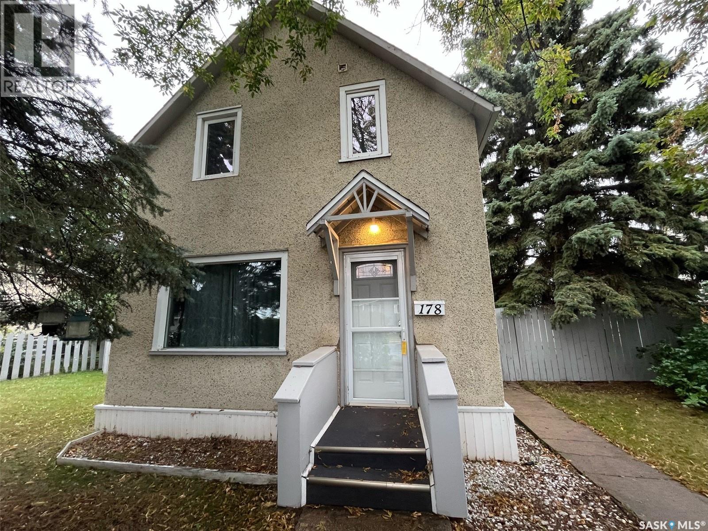- Houseful
- SK
- Carrot River
- S0E
- 455 4 Street West
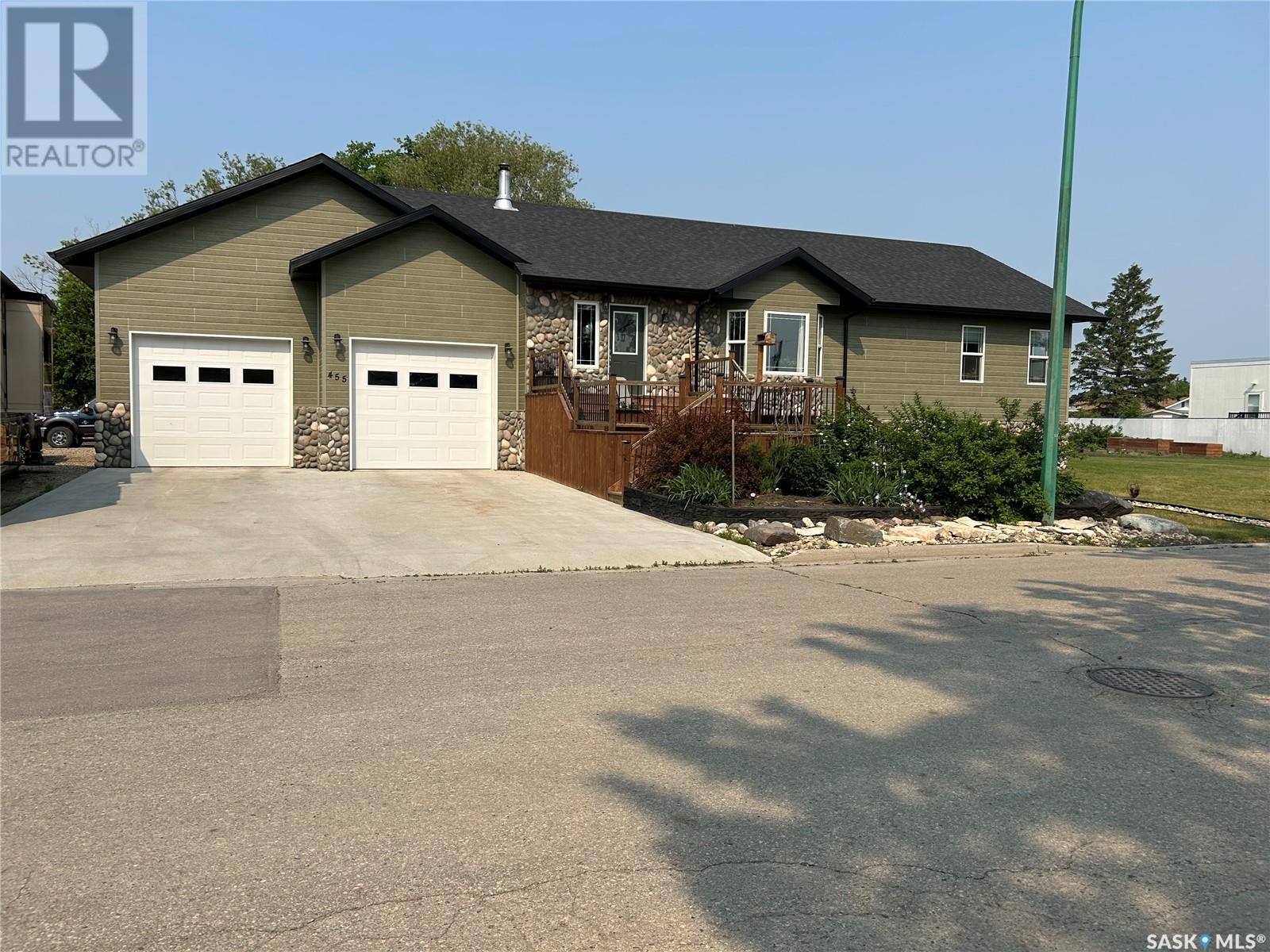
Highlights
Description
- Home value ($/Sqft)$368/Sqft
- Time on Houseful141 days
- Property typeSingle family
- StyleRaised bungalow
- Year built2020
- Mortgage payment
455 4th Street, Carrot River, SK. Modern comfort meets small-town charm in this impressive 1,600 sq ft home, built in 2020 and located on three spacious lots offering ample parking and room to grow. This 4-bedroom, 3-bathroom home features a bright open-concept layout with two cozy fireplaces, a well-appointed kitchen, and main floor laundry for ultimate convenience. Enjoy year-round comfort with in-floor heat and forced air systems. The massive attached 2-car heated garage is perfect for vehicles, toys, or workshop space. With abundant storage throughout and a thoughtfully designed layout, this home fits both growing families and those who love to entertain. Don’t miss this opportunity to own a modern, move-in ready home in the welcoming community of Carrot River! (id:63267)
Home overview
- Cooling Central air conditioning, air exchanger
- Heat source Natural gas
- Heat type Forced air, hot water, in floor heating
- # total stories 1
- Fencing Partially fenced
- Has garage (y/n) Yes
- # full baths 3
- # total bathrooms 3.0
- # of above grade bedrooms 5
- Lot desc Lawn, garden area
- Lot dimensions 16274
- Lot size (acres) 0.38237783
- Building size 1600
- Listing # Sk009443
- Property sub type Single family residence
- Status Active
- Other 5.359m X 8.712m
Level: Basement - Bedroom 3.632m X 3.531m
Level: Basement - Other 3.632m X 2.286m
Level: Basement - Bedroom 3.658m X 2.997m
Level: Basement - Bedroom 3.073m X 3.861m
Level: Basement - Bathroom (# of pieces - 4) 2.54m X 2.388m
Level: Basement - Storage 2.007m X 1.981m
Level: Basement - Storage 1.981m X 3.251m
Level: Basement - Bedroom 4.801m X 2.87m
Level: Main - Laundry 2.464m X 1.803m
Level: Main - Kitchen 4.267m X 3.962m
Level: Main - Primary bedroom 3.556m X 4.013m
Level: Main - Dining room 4.318m X 3.378m
Level: Main - Bathroom (# of pieces - 4) 2.438m X 2.311m
Level: Main - Living room 5.842m X 3.531m
Level: Main - Foyer 2.743m X 4.572m
Level: Main - Ensuite bathroom (# of pieces - 5) 2.845m X 2.311m
Level: Main
- Listing source url Https://www.realtor.ca/real-estate/28474976/455-4th-street-carrot-river
- Listing type identifier Idx

$-1,571
/ Month

