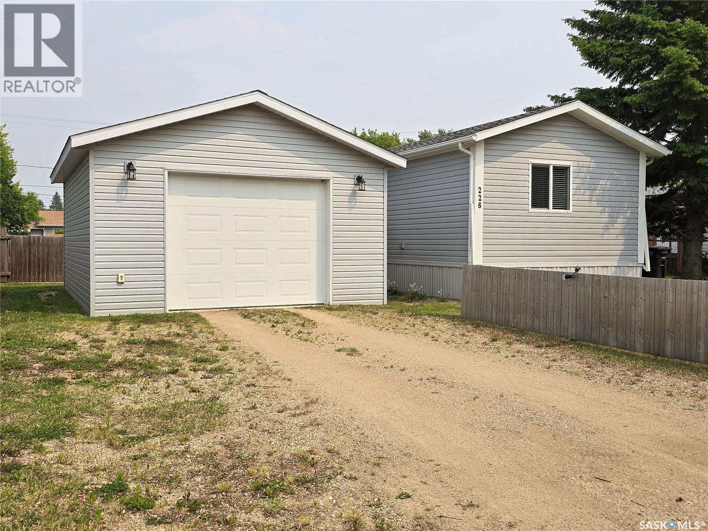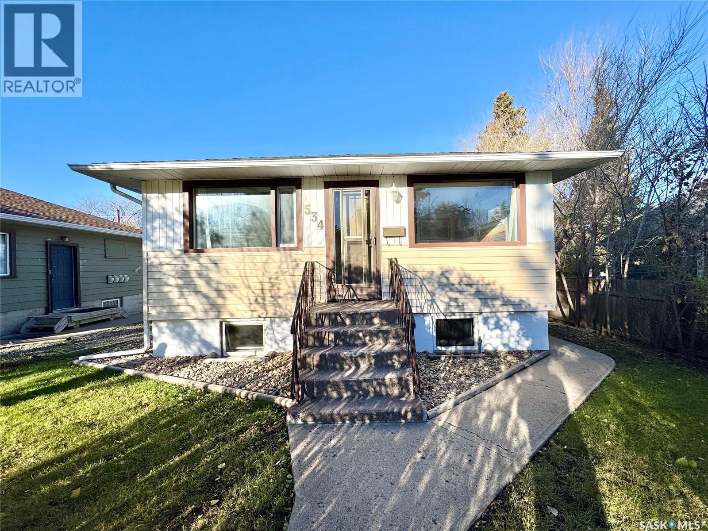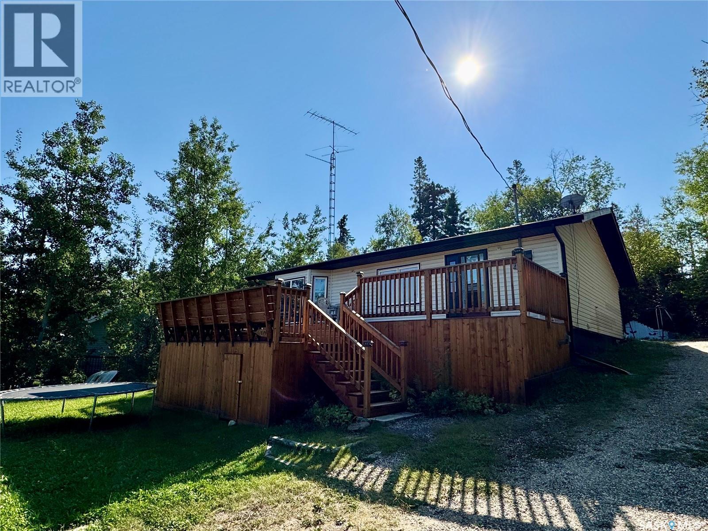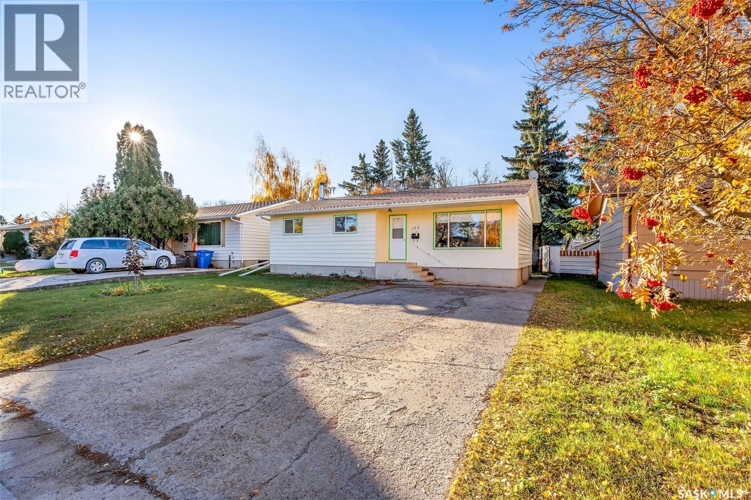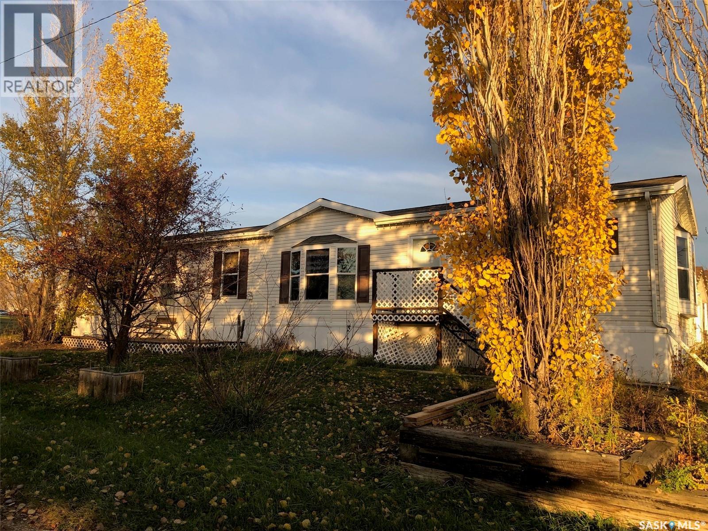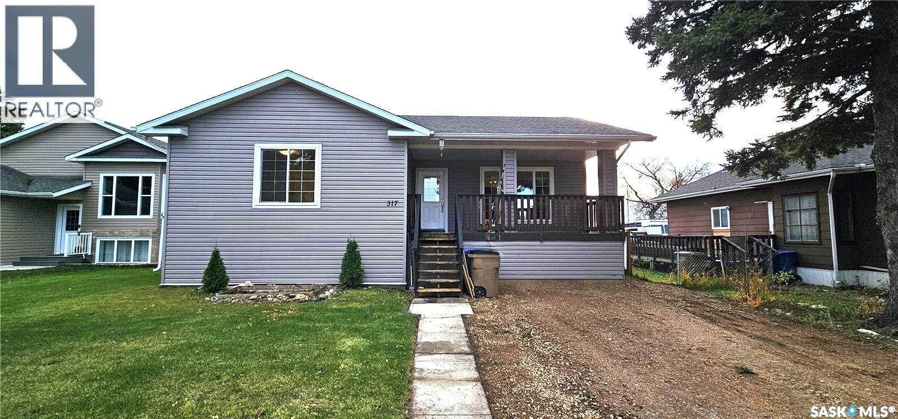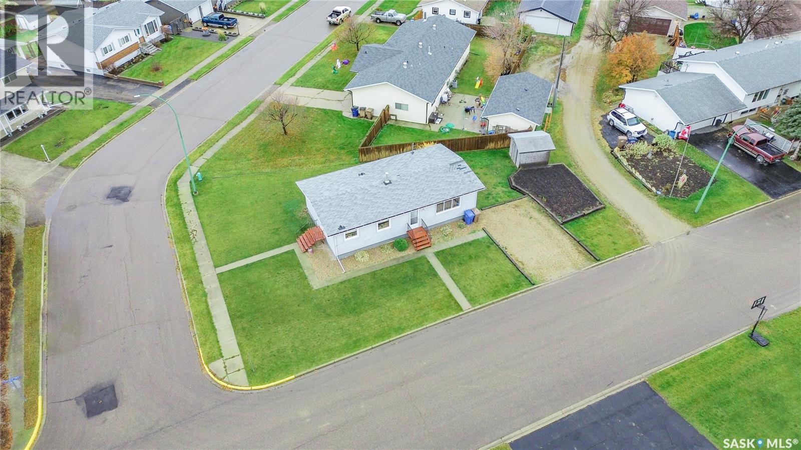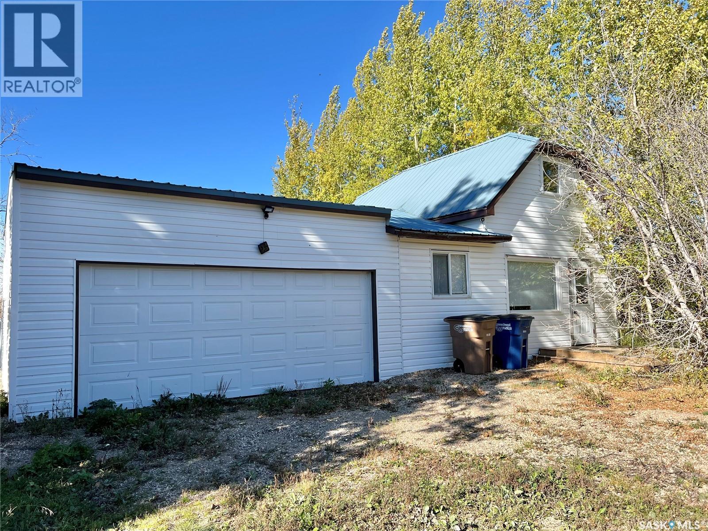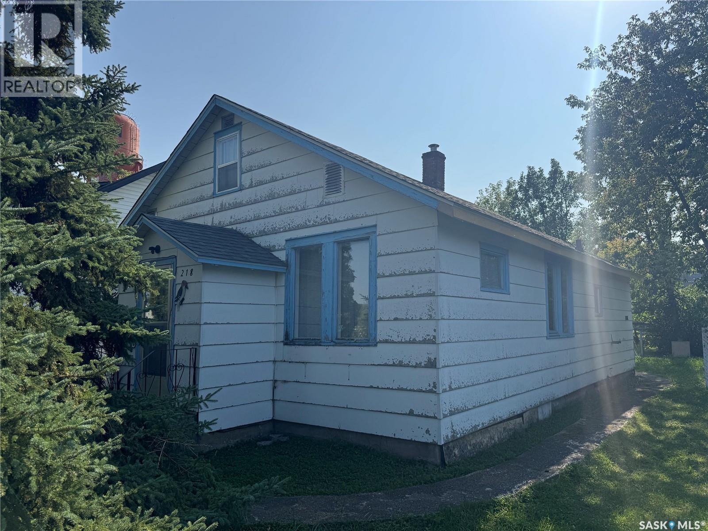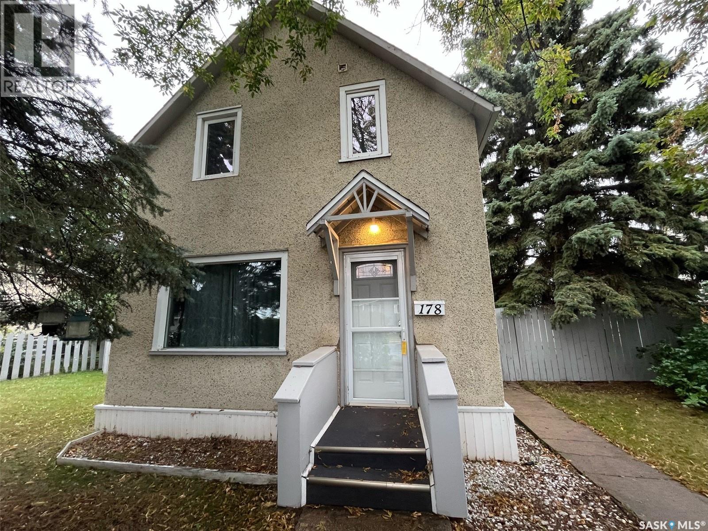- Houseful
- SK
- Carrot River
- S0E
- 537 Fir Cres
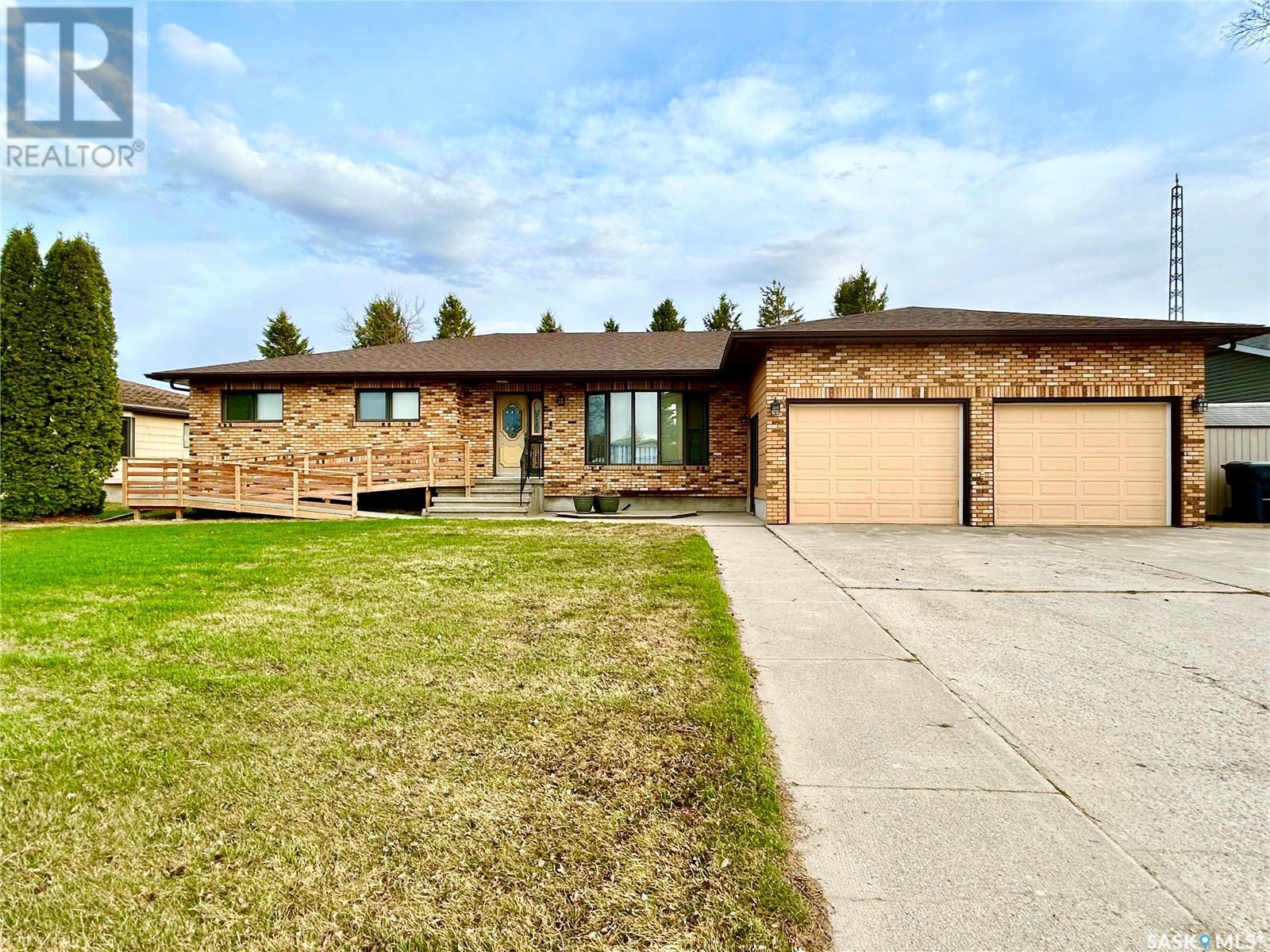
537 Fir Cres
537 Fir Cres
Highlights
Description
- Home value ($/Sqft)$189/Sqft
- Time on Houseful201 days
- Property typeSingle family
- StyleBungalow
- Lot size0.32 Acre
- Year built1989
- Mortgage payment
Are you looking for a spacious home in a gorgeous location? Welcome to 537 Fir Crescent! This beautiful, well maintained home boasts 2010 sqft on the main level as well as a fully finished basement with an additional 2010 sqft of space. It features 6 large bedrooms (two of which have two closets). There are 4 bathrooms, one of which is an en-suite with a therapeutic tub with jets. All bathrooms have heat lights. The kitchen has seen several updates such as newer countertops, backsplash, and a garburator. There is ample cabinet space, a pantry as well as an island with seating. The home also has a formal dining room, one large living room, one family room, a laundry/mudroom and utility room. In the basement, you will find 3 more bedrooms, another bathroom, and a massive living room/family room which is perfect for entertaining! It includes a shuffle board and a gorgeous wet bar! The basement has new flooring/carpet and trim as well as 2 newer furnaces, newer water heater, central air and air exchanger. There is also a ton of storage in this house! This house is nicely set up for individuals with mobility challenges. Key features include ramps, spacious hallways, accessible bathrooms, a stairlift, and main floor laundry. The home features a 2 car-attached garage. This is a well-built house and the property has always been well-maintained. Outside, you will find a gorgeous deck with beautiful ceramic tile flooring, finished with a beautiful wood ceiling and pot lights. Moreover, the yard has a lovely garden space and newer garden shed. The property also backs on to a beautifully maintained green space. Come take a look today! (id:63267)
Home overview
- Cooling Central air conditioning, air exchanger
- Heat source Natural gas
- Heat type Forced air
- # total stories 1
- Has garage (y/n) Yes
- # full baths 4
- # total bathrooms 4.0
- # of above grade bedrooms 6
- Lot desc Lawn, garden area
- Lot dimensions 0.32
- Lot size (acres) 0.32
- Building size 2010
- Listing # Sk002939
- Property sub type Single family residence
- Status Active
- Bathroom (# of pieces - 3) Measurements not available X 1.956m
Level: Basement - Living room 7.366m X 8.026m
Level: Basement - Bedroom 3.023m X Measurements not available
Level: Basement - Bedroom Measurements not available
Level: Basement - Other Measurements not available X 2.794m
Level: Basement - Bedroom 4.902m X Measurements not available
Level: Basement - Bathroom (# of pieces - 3) Measurements not available X 1.549m
Level: Main - Dining room Measurements not available
Level: Main - Living room Measurements not available X 3.581m
Level: Main - Family room Measurements not available
Level: Main - Primary bedroom 5.055m X Measurements not available
Level: Main - Other Measurements not available
Level: Main - Ensuite bathroom (# of pieces - 3) Measurements not available
Level: Main - Bathroom (# of pieces - 4) 2.286m X Measurements not available
Level: Main - Kitchen Measurements not available
Level: Main - Bedroom Measurements not available X 3.327m
Level: Main - Bedroom Measurements not available
Level: Main
- Listing source url Https://www.realtor.ca/real-estate/28183854/537-fir-crescent-carrot-river
- Listing type identifier Idx

$-1,011
/ Month

