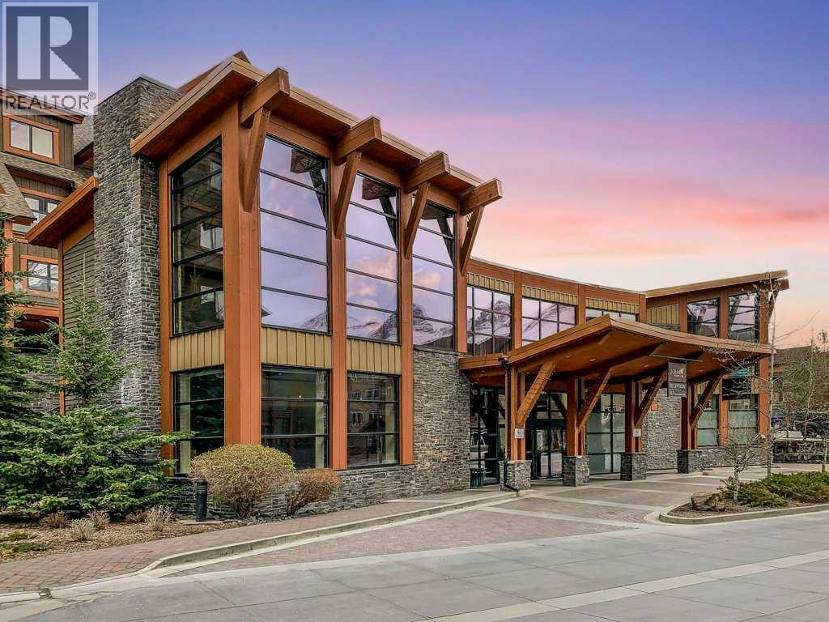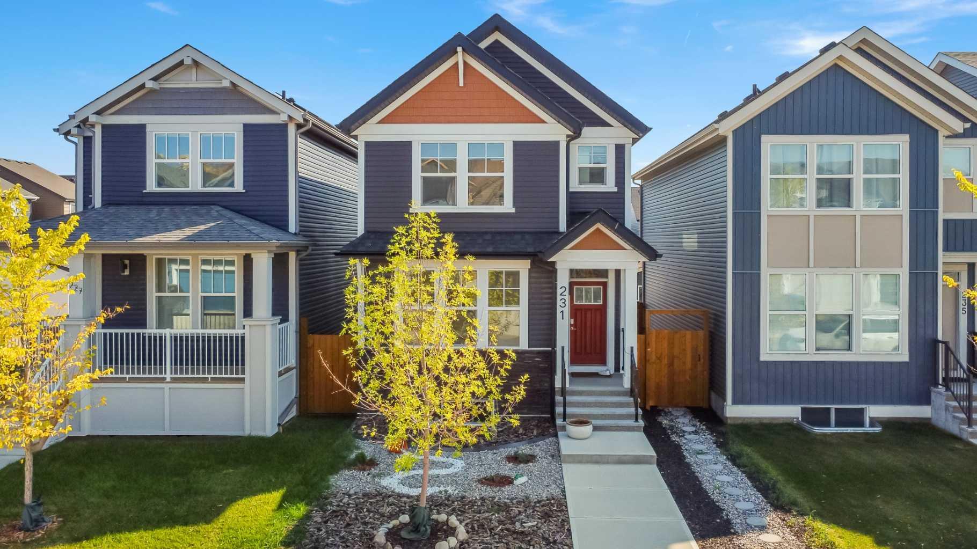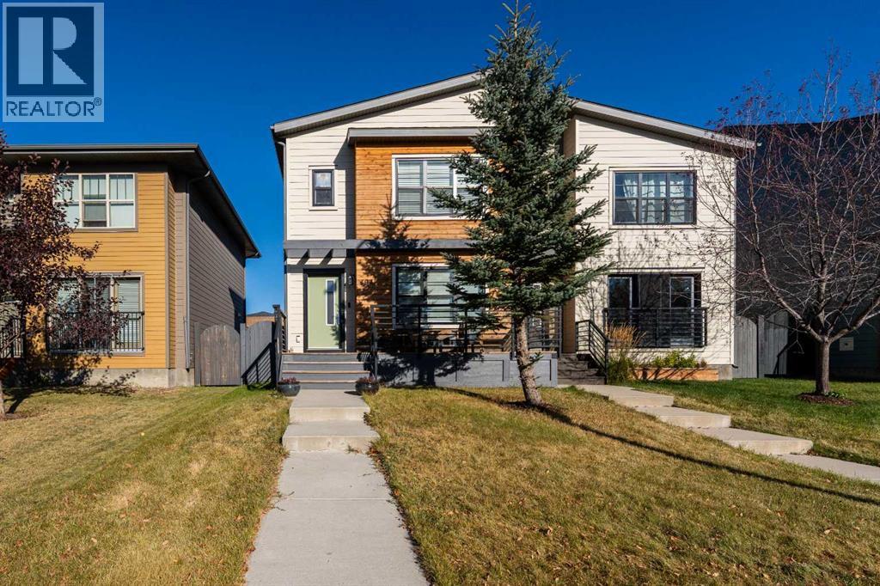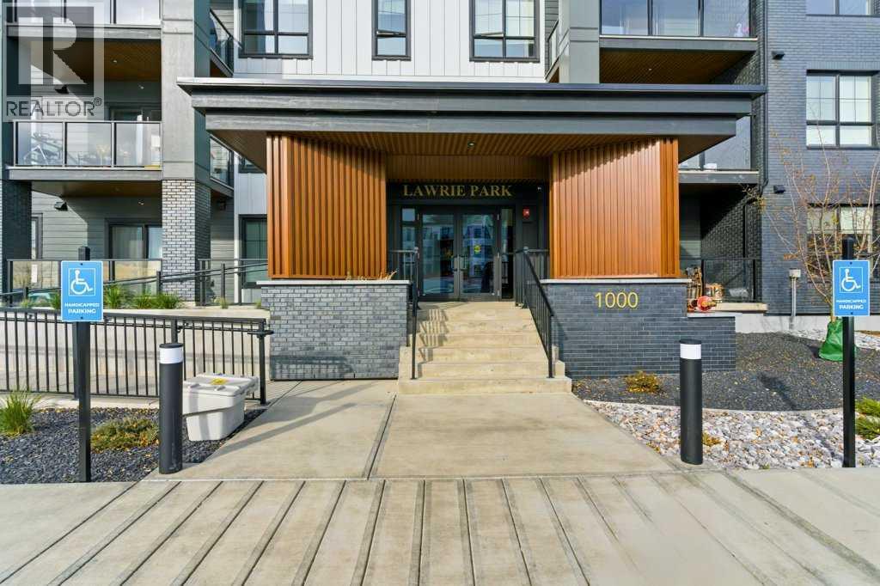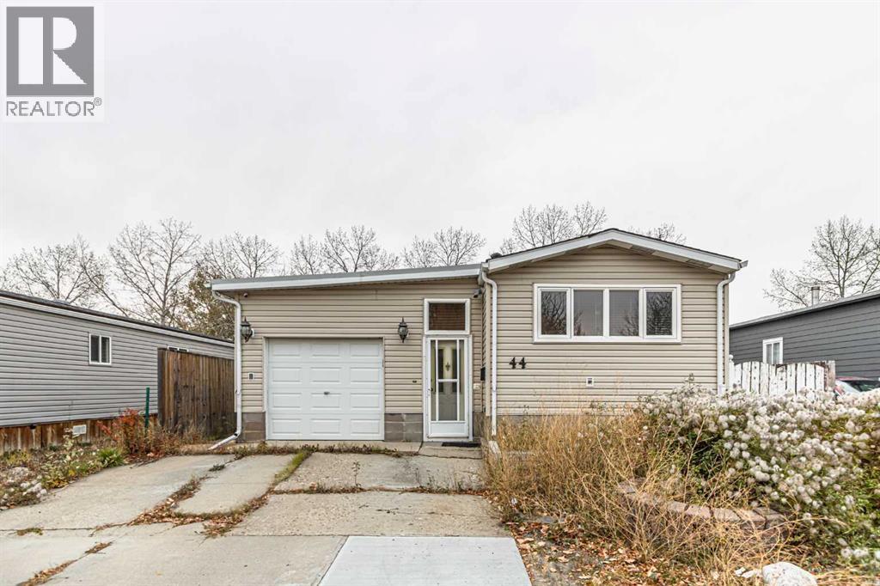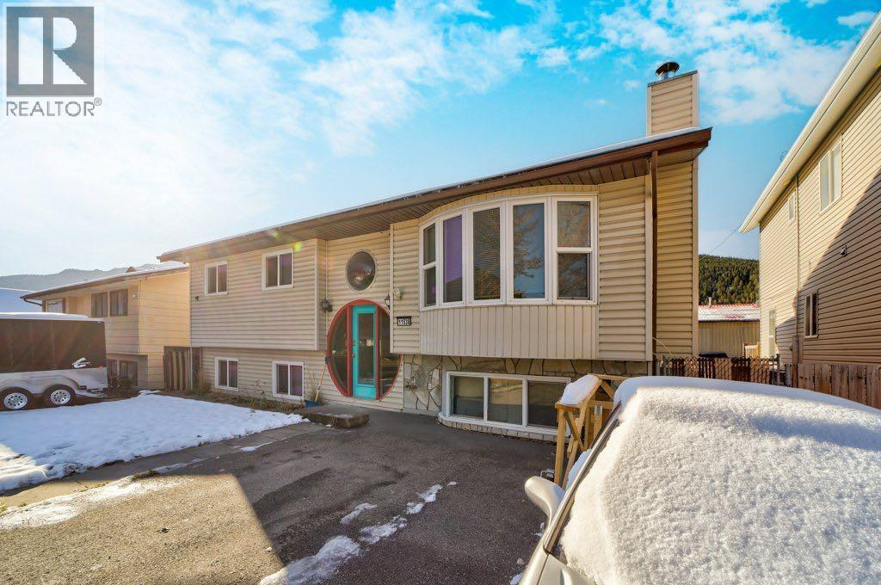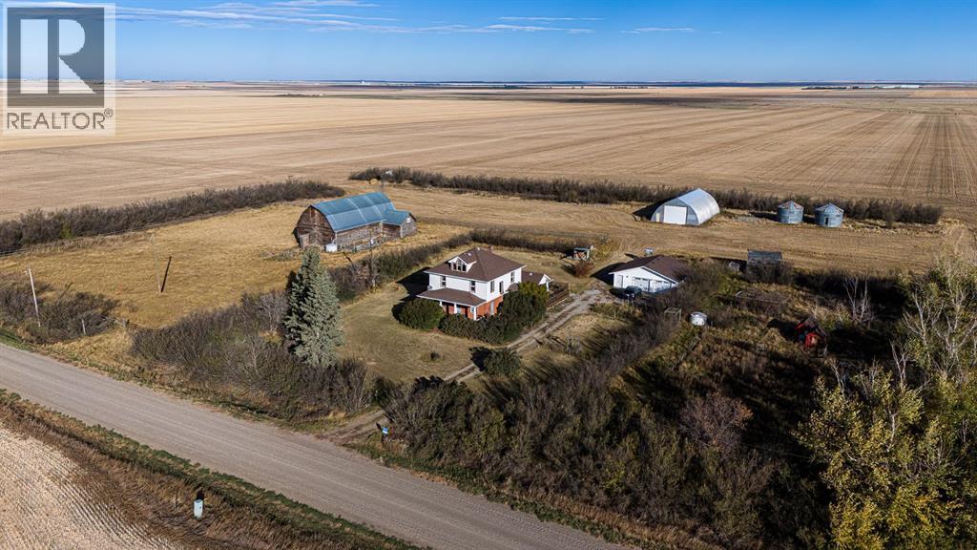
Highlights
Description
- Home value ($/Sqft)$515/Sqft
- Time on Housefulnew 7 days
- Property typeSingle family
- StyleBungalow
- Lot size7,863 Sqft
- Year built2021
- Garage spaces2
- Mortgage payment
Beautifully maintained walk-out bungalow located in a quiet cul-de-sac in Speargrass, backing onto the golf course with mountain and sunset views. The kitchen features a walk-in pantry, modern cabinetry with under-cabinet lighting, quartz countertops, and a large centre island that opens to a covered outdoor living space. The primary bedroom includes a five-piece ensuite with soaking tub, wall niche, separate shower, dual sinks with backlit mirrors, and a walk-in closet with automatic lighting and direct access to the laundry room. A second bedroom, which can also serve as a home office, is located on this level along with a guest bathroom and access to the oversized 25x24 double garage. The Walk-Out Basement finished in 2024 features an additional bedroom, another full bath with 3 person steam room, gym, bar/area and storage with potential for a 4th bedroom development. Exterior highlights include an extended driveway and the opportunity to landscape the backyard to your preference. Additional features include central air conditioning and automated window blinds on remote. Conveniently located approximately 40 minutes from Calgary’s South Health Campus, this home combines comfort, functionality, and a scenic setting. (id:63267)
Home overview
- Cooling Central air conditioning
- Heat source Natural gas
- Heat type Forced air
- # total stories 1
- Fencing Not fenced
- # garage spaces 2
- # parking spaces 4
- Has garage (y/n) Yes
- # full baths 3
- # total bathrooms 3.0
- # of above grade bedrooms 3
- Flooring Other
- Has fireplace (y/n) Yes
- Community features Golf course development
- Lot dimensions 730.51
- Lot size (acres) 0.18050656
- Building size 1407
- Listing # A2264264
- Property sub type Single family residence
- Status Active
- Bathroom (# of pieces - 4) Level: Basement
- Recreational room / games room 3.353m X 5.486m
Level: Basement - Bedroom 4.444m X 3.048m
Level: Basement - Living room 4.724m X 5.105m
Level: Basement - Furnace 5.639m X 2.033m
Level: Basement - Family room 10.872m X 4.395m
Level: Main - Laundry 1.829m X 2.566m
Level: Main - Bedroom 4.444m X 3.048m
Level: Main - Other 2.719m X 1.524m
Level: Main - Kitchen 4.039m X 3.962m
Level: Main - Pantry 1.753m X 1.271m
Level: Main - Primary bedroom 4.09m X 3.834m
Level: Main - Bathroom (# of pieces - 5) Level: Main
- Bathroom (# of pieces - 3) Level: Main
- Dining room 2.387m X 3.581m
Level: Main
- Listing source url Https://www.realtor.ca/real-estate/28987860/117-speargrass-close-carseland
- Listing type identifier Idx

$-1,931
/ Month


