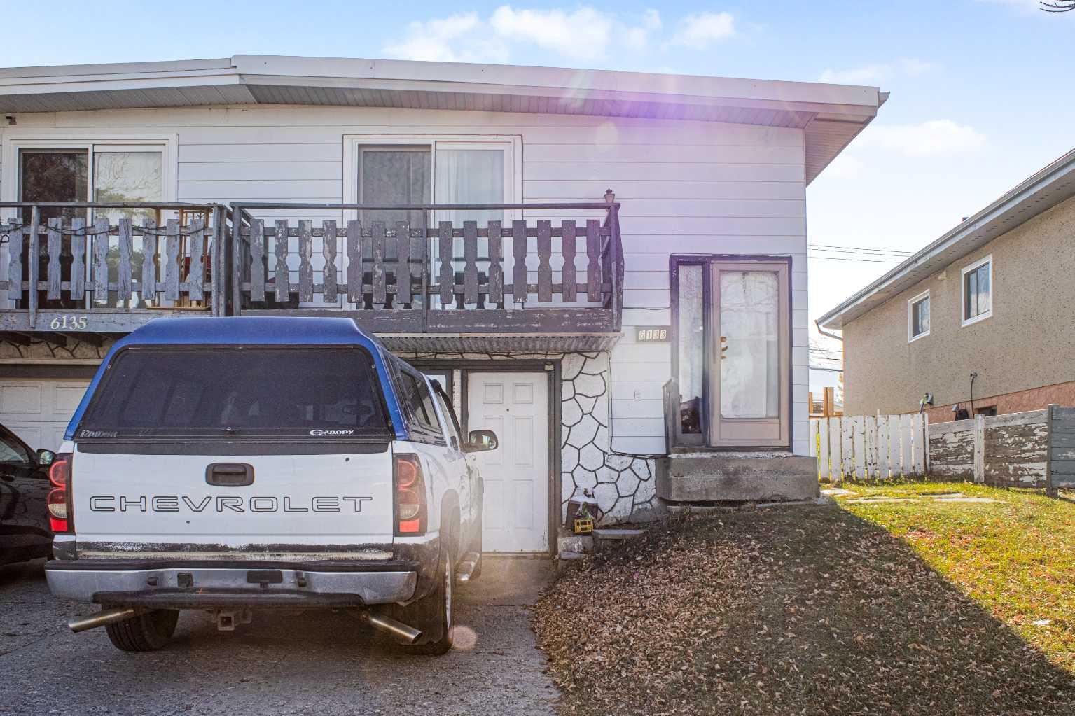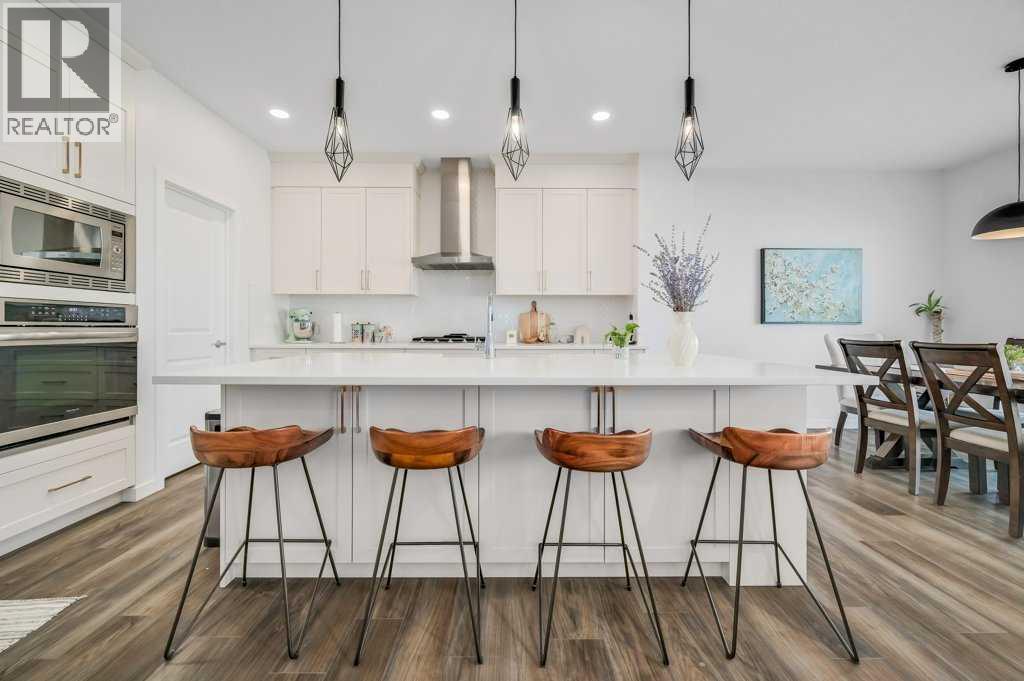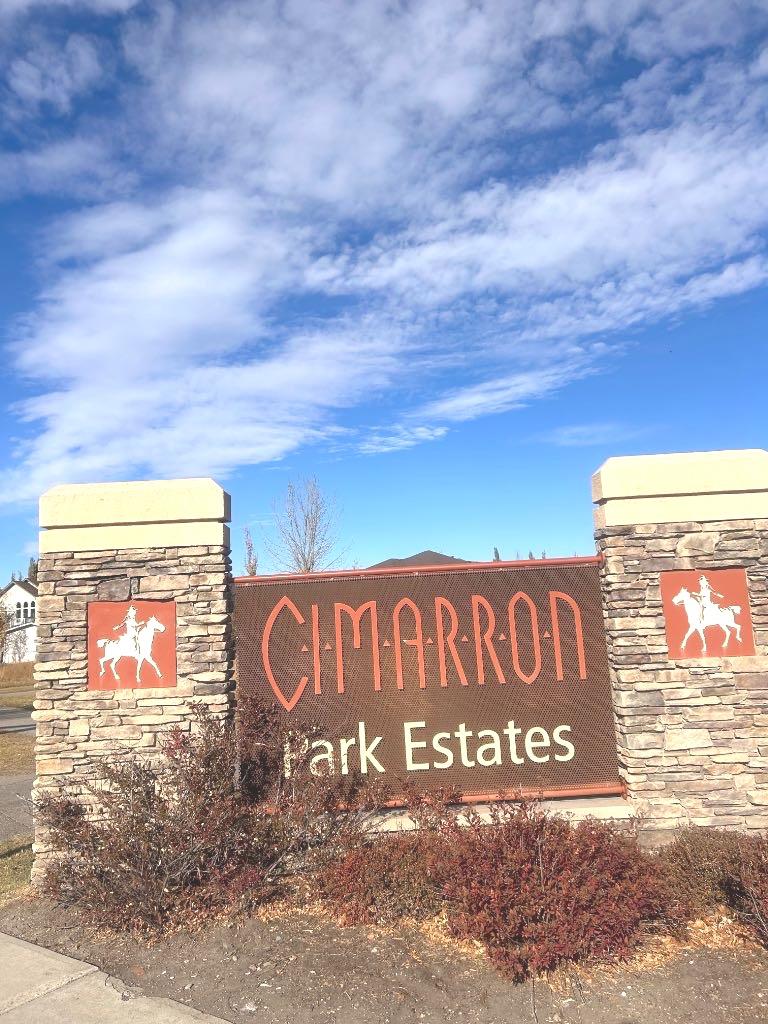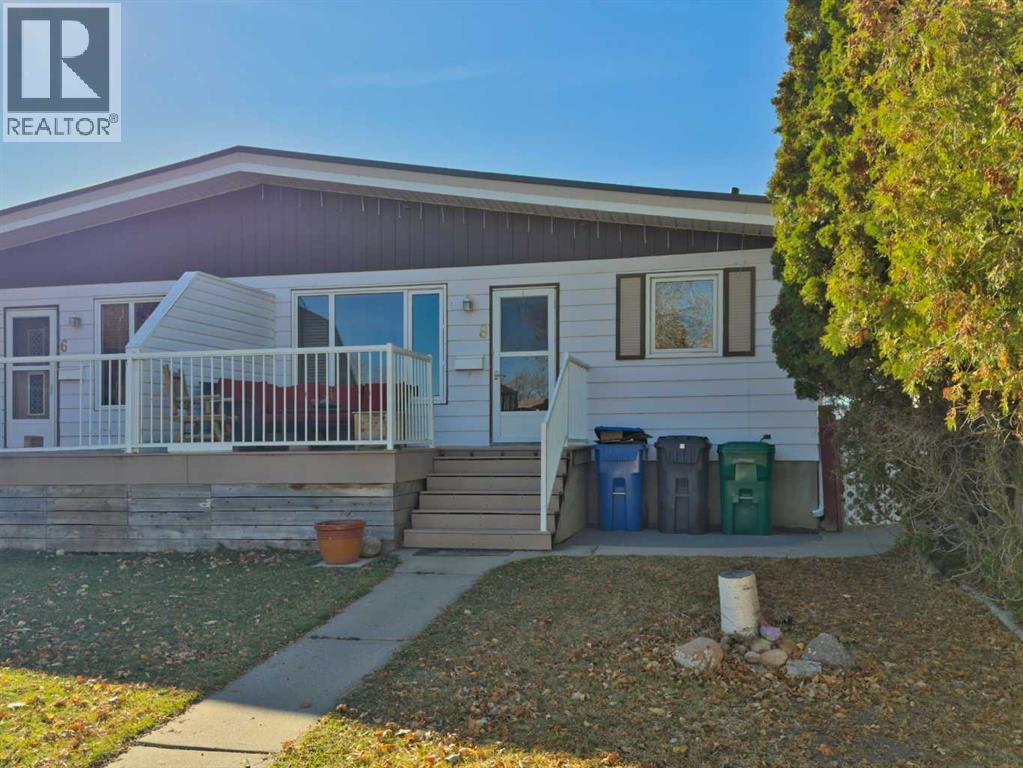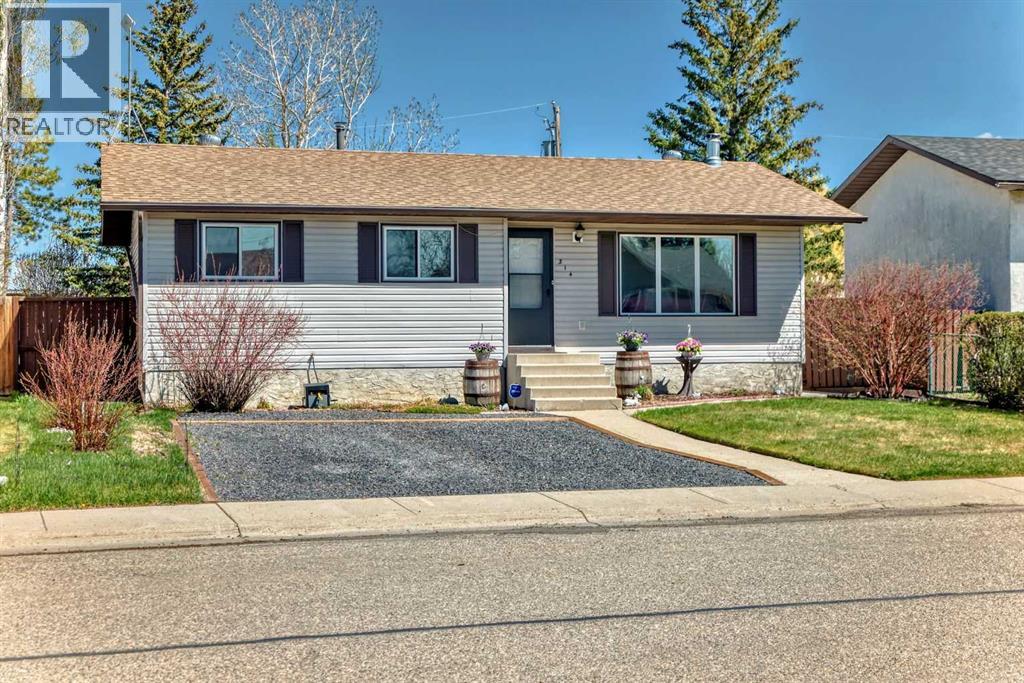
Highlights
Description
- Home value ($/Sqft)$479/Sqft
- Time on Houseful168 days
- Property typeSingle family
- StyleBungalow
- Year built1980
- Garage spaces2
- Mortgage payment
Price Adjusted to SELL. Immediate Possession. Pride of Ownership. $75000 Recent Upgraded. Move In NOW. Immediate Possession. Enjoy this Upgraded Home. Bright and Spacious. Owner is Downsizing. Retiring. Fully Developed. Upgraded Flooring, Windows, Appliances. 4 Bedrooms. 3 Bathrooms. Exterior Deck. East Exposure 10' x 24' Gas Hookup for the Barbeque. Backyard. West Exposure. Double Detached Garage. Rear Alley. 2 OFF Street Parking Area. Front Access Parking stalls. Brilliant School K-9. Minutes to River Wyndham Park. Fishing. Speargrass Golf Course. Carseland is a Hamlet in Alberta, Canada within Wheatland County. It is located on Highway 24, approximately y 23 km south of Cheadle and 26 km south of Strathmore. Minutes from Employment Opportunities. CGC Manufacturing Plant. (wallboard). De Havilland Canada. Phyto Organics. Nutrium Plant. (id:63267)
Home overview
- Cooling Central air conditioning
- Heat source Natural gas
- Heat type Forced air
- # total stories 1
- Construction materials Wood frame
- Fencing Fence
- # garage spaces 2
- # parking spaces 2
- Has garage (y/n) Yes
- # full baths 2
- # half baths 1
- # total bathrooms 3.0
- # of above grade bedrooms 4
- Flooring Carpeted
- Has fireplace (y/n) Yes
- Lot desc Landscaped, lawn
- Lot dimensions 6430
- Lot size (acres) 0.15108083
- Building size 1002
- Listing # A2217610
- Property sub type Single family residence
- Status Active
- Recreational room / games room 3.124m X 6.096m
Level: Lower - Bathroom (# of pieces - 3) 2.109m X 2.158m
Level: Lower - Bedroom 2.591m X 3.353m
Level: Lower - Laundry 3.429m X 3.353m
Level: Lower - Furnace 3.405m X 2.134m
Level: Lower - Family room 5.435m X 3.734m
Level: Lower - Bedroom 2.871m X 3.1m
Level: Main - Kitchen 3.53m X 3.429m
Level: Main - Living room 3.557m X 4.724m
Level: Main - Other 2.158m X 1.396m
Level: Main - Bedroom 2.691m X 2.896m
Level: Main - Bathroom (# of pieces - 4) 2.515m X 1.5m
Level: Main - Other 1.119m X 2.082m
Level: Main - Dining room 2.539m X 1.929m
Level: Main - Bathroom (# of pieces - 2) 0.914m X 2.006m
Level: Main - Primary bedroom 3.453m X 3.405m
Level: Main
- Listing source url Https://www.realtor.ca/real-estate/28270242/314-mckinnon-drive-carseland
- Listing type identifier Idx

$-1,280
/ Month

