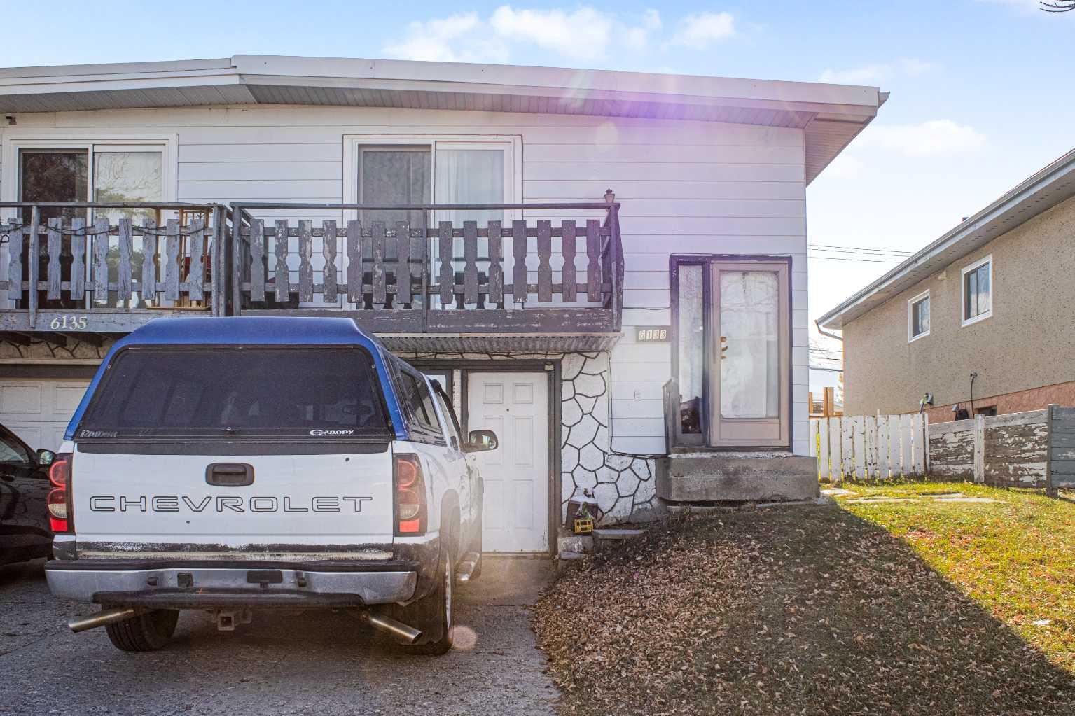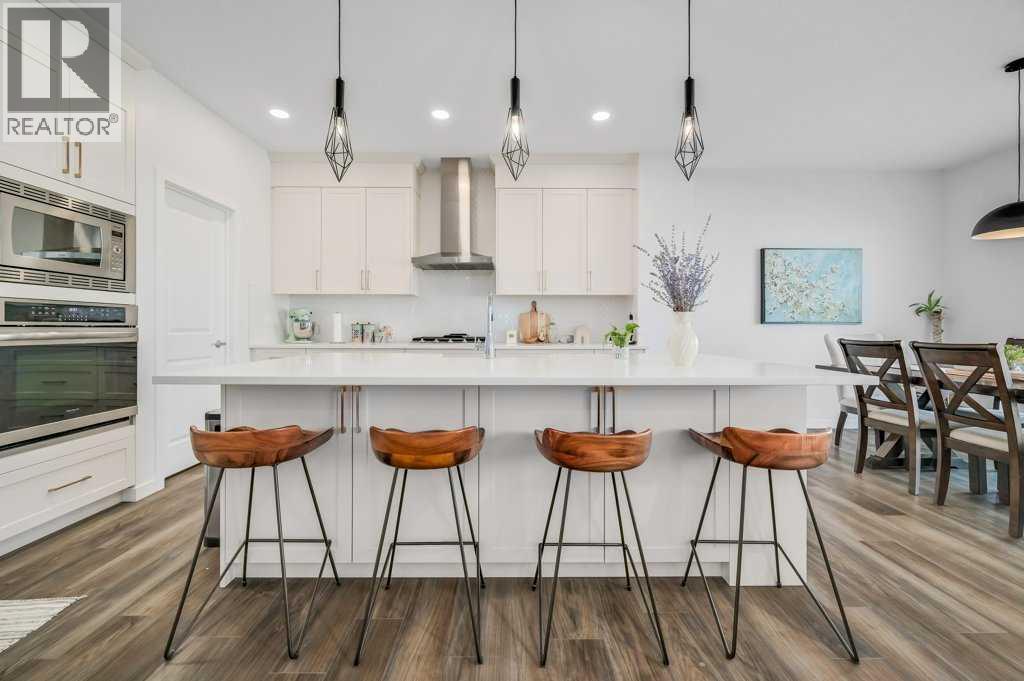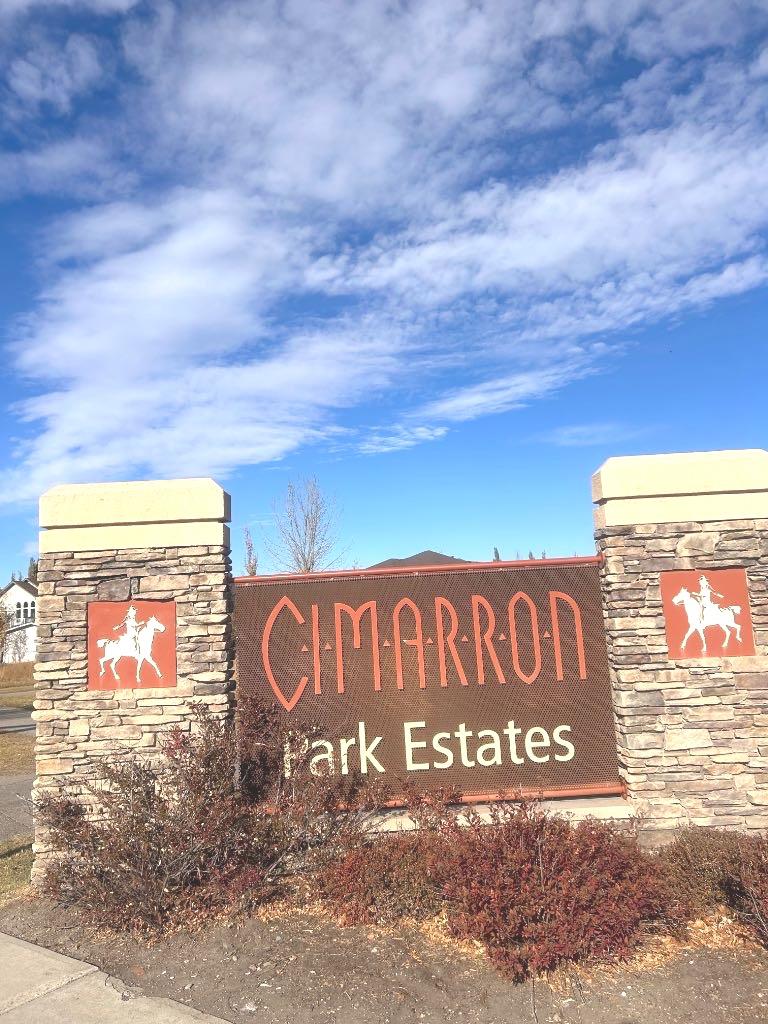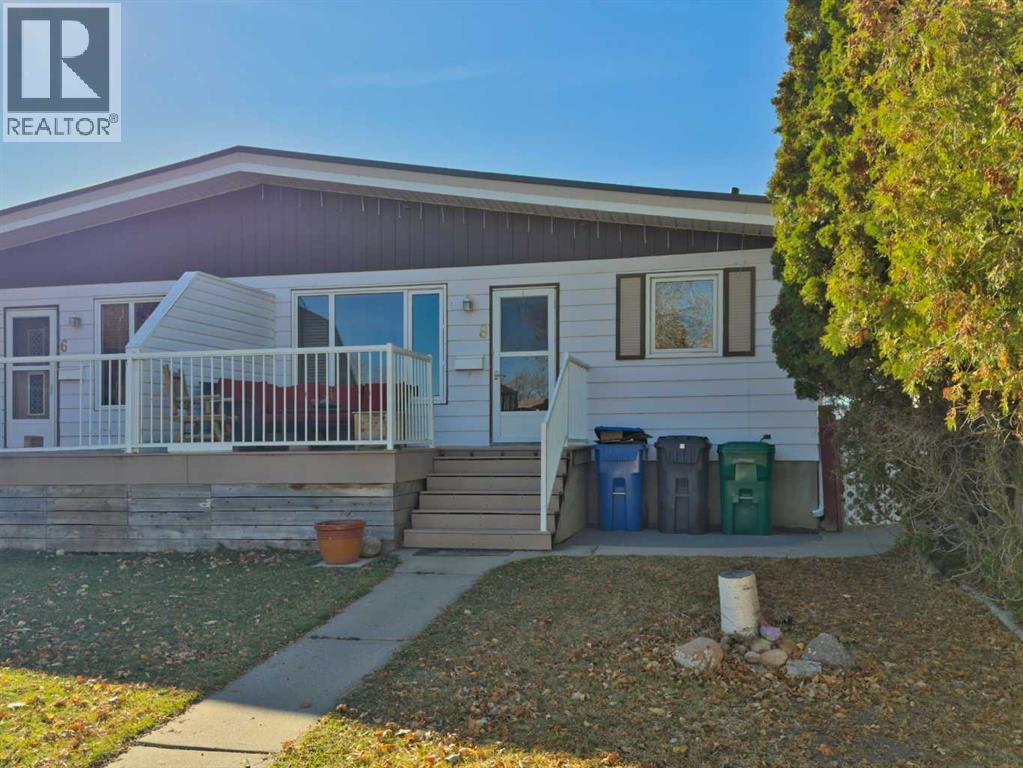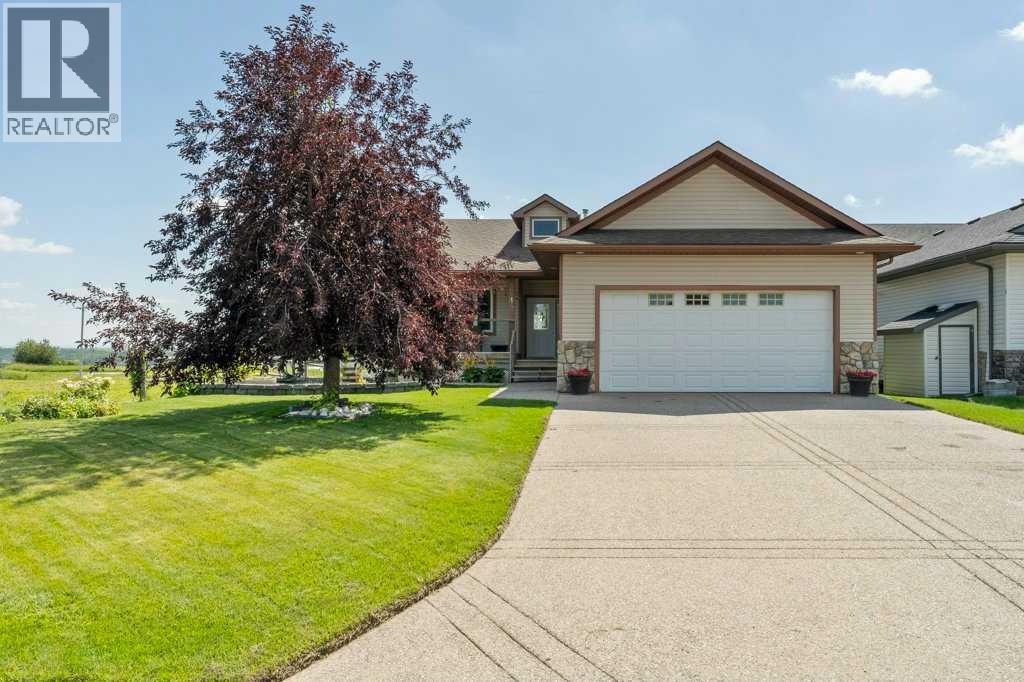
Highlights
Description
- Home value ($/Sqft)$466/Sqft
- Time on Houseful79 days
- Property typeSingle family
- StyleBungalow
- Year built2003
- Garage spaces2
- Mortgage payment
Welcome to your dream home in the desirable golf course community of Speargrass! Perched high on the ridge with panoramic views of the Bow River, this expansive walkout bungalow offers the perfect blend of indoor comfort and outdoor beauty. Step into a gardener’s paradise—this meticulously landscaped property features multiple garden beds, lush greenery, vibrant blooms, and charming vine-covered partition that creates the feel of a serene outdoor room. A tranquil front fountain flows down into a peaceful pond in the backyard, offering a calming retreat right at home. Inside, the spacious main level boasts an open-concept kitchen overlooking a cozy living room with gas fireplace and surrounding built in cabinets—perfect for entertaining or quiet nights in. The elegant, separate dining room is highlighted by vaulted ceilings, artistic and striking lighting fixture, creating a grand atmosphere for special gatherings and large family dinners. Step outside to enjoy your upper walk around deck overlooking the ridge, taking in expansive views of greenspace, ridge, river and nature. On the main level you’ll also find two generously sized bedrooms, two full baths, and a dedicated laundry room. The fully developed walkout basement offers incredible flexibility for multigenerational living or extended family stays, featuring a full second kitchen, large rec and family rooms, a third bedroom, full bath, its own laundry, and a private entrance that leads directly into the backyard oasis. An oversized double garage with high ceilings, provides ample space for vehicles, storage, and even a workshop for hobbyists or DIYers.Speargrass community has one of the finest 18 hole golf courses to enjoy and are currently in the process of building a fantastic new clubhouse with restaurant right in your community. Whether you're an avid gardener, golfer, a nature lover, or simply seeking peace and space, this unique home delivers it all. With sweeping views, exceptional layout, and unm atched outdoor living—this is Speargrass living at its finest. Speargrass is not an HOA community, however there is a active voluntary community association which holds several events and gatherings throughout the year, along with looking after the expansive pathway systems, our community green spaces, RV parking and lovely flowers around the community areas. Don't miss your chance to own this extremely well priced fully finished walk out bungalow, call your favorite Realtor to view today! (id:63267)
Home overview
- Cooling None
- Heat source Natural gas
- Heat type Other, forced air, in floor heating
- # total stories 1
- Construction materials Wood frame
- Fencing Fence
- # garage spaces 2
- # parking spaces 4
- Has garage (y/n) Yes
- # full baths 3
- # total bathrooms 3.0
- # of above grade bedrooms 3
- Flooring Carpeted, ceramic tile, hardwood
- Has fireplace (y/n) Yes
- Community features Golf course development
- View View
- Lot desc Garden area, landscaped, lawn
- Lot dimensions 7460
- Lot size (acres) 0.17528196
- Building size 1416
- Listing # A2245351
- Property sub type Single family residence
- Status Active
- Furnace 1.6m X 1.929m
Level: Basement - Kitchen 4.063m X 4.09m
Level: Basement - Laundry 2.49m X 1.777m
Level: Basement - Family room 5.486m X 4.624m
Level: Basement - Bathroom (# of pieces - 4) 1.576m X 2.262m
Level: Basement - Bedroom 3.633m X 4.496m
Level: Basement - Recreational room / games room 6.477m X 6.044m
Level: Basement - Bathroom (# of pieces - 4) 1.981m X 2.414m
Level: Main - Bedroom 3.606m X 3.277m
Level: Main - Dining room 4.292m X 5.587m
Level: Main - Laundry 1.576m X 2.262m
Level: Main - Primary bedroom 4.801m X 3.911m
Level: Main - Living room 4.09m X 5.358m
Level: Main - Other 2.262m X 2.49m
Level: Main - Bathroom (# of pieces - 3) 2.362m X 2.49m
Level: Main - Kitchen 2.947m X 4.496m
Level: Main
- Listing source url Https://www.realtor.ca/real-estate/28685501/42-wyndham-park-way-carseland
- Listing type identifier Idx

$-1,760
/ Month


