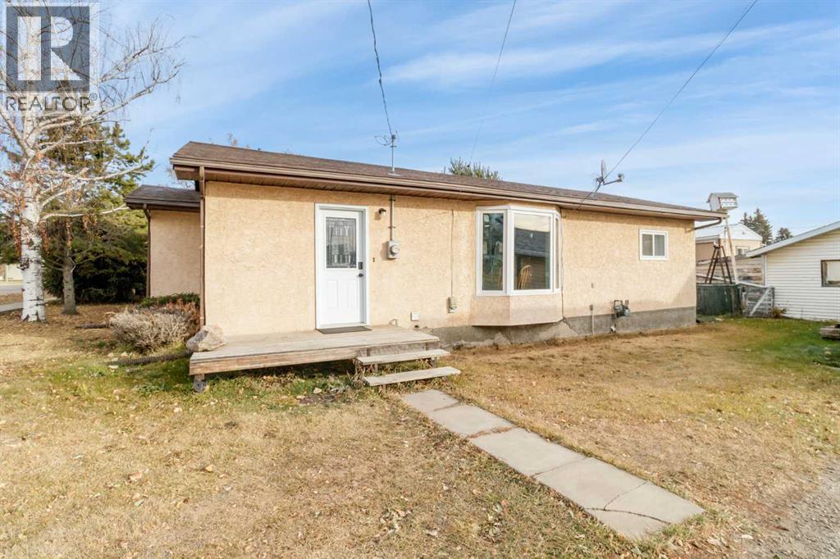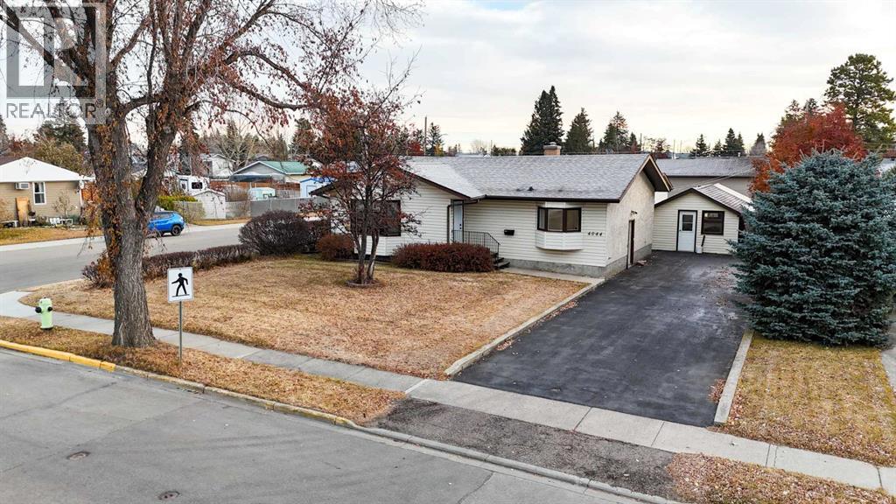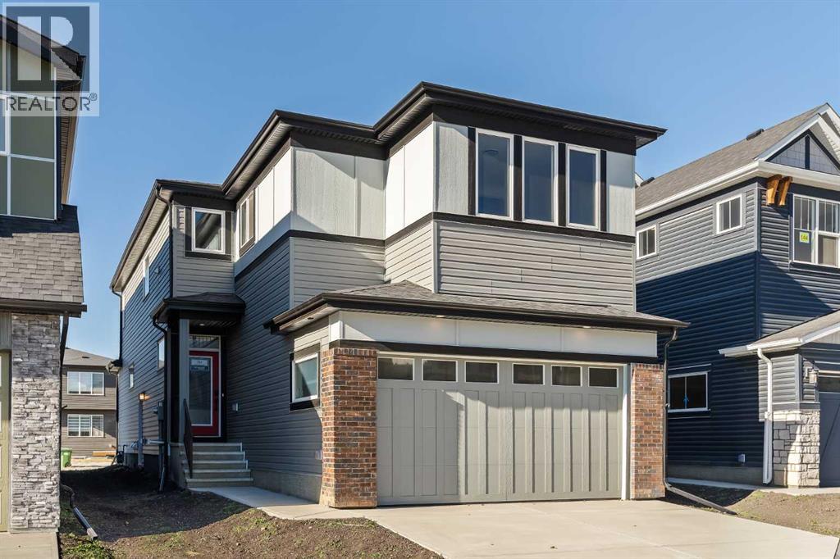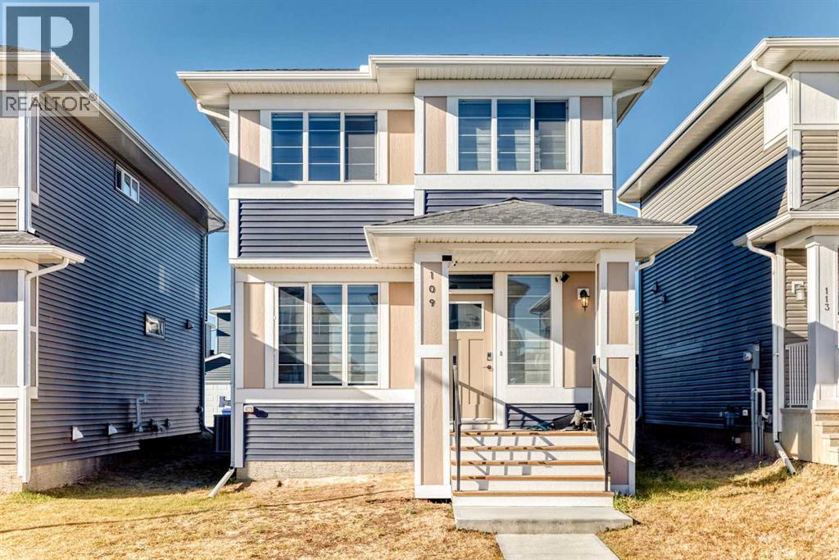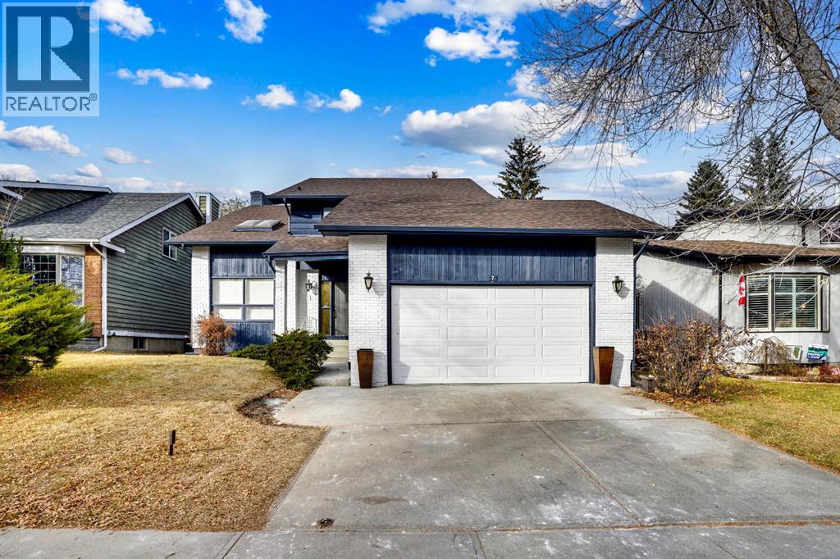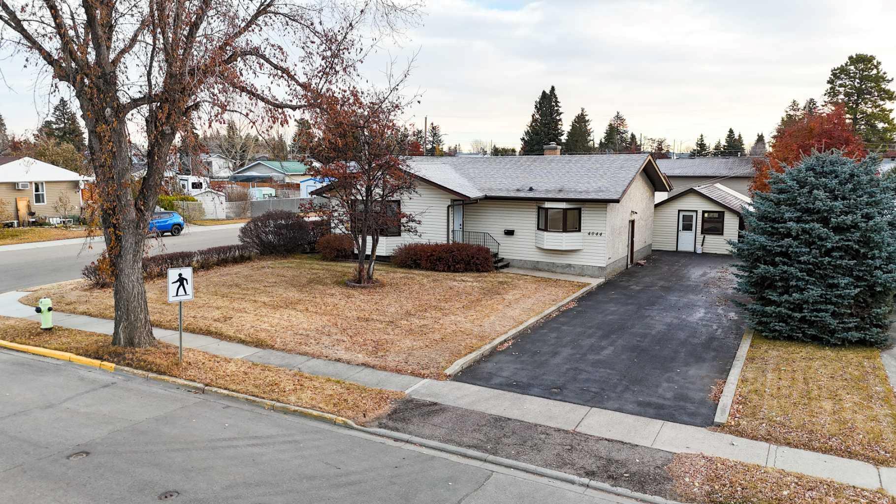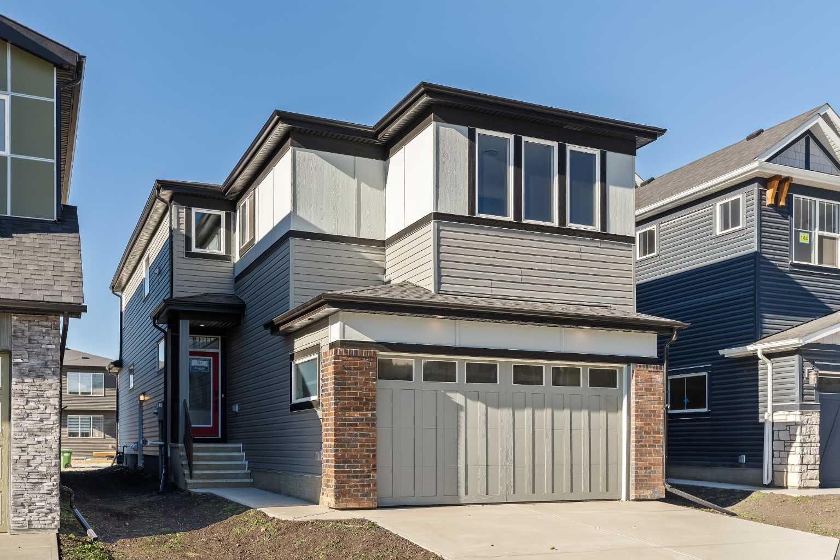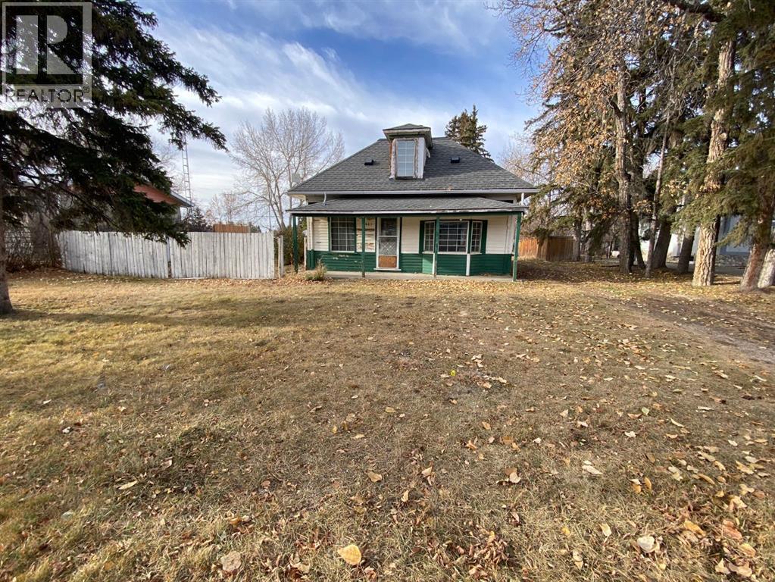
Highlights
Description
- Home value ($/Sqft)$239/Sqft
- Time on Housefulnew 13 hours
- Property typeSingle family
- Median school Score
- Year built1906
- Mortgage payment
663 11Ave Carstairs AB T0M 0N0 1 1/2 Storey Home built in 1910. HOUSE/ GARAGE is SOLD AS IS. PRICED TO SELL.One of the largest yards in Carstairs, you have to come and have a look at it! Like living on an acreage, and there is room to do so much in this yard. This is a cute home and could use a little bit of help to live in it again. There is a den and a dining room in the front of the home, in the middle there is a kitchen, main floor bedroom, and bathroom and in the back an addition/living room/laundry room. Hardwood floors, laminate floors. Upstairs in the loft features slanted ceilings and it is a good size primary bedroom. Some Renovations have been done on the home over the years. Newer Hot water and furnace 2022. Back Addition/ Living Room done in 2013, shingles 2014. Some Windows have been replaced over the years. Home could be fixed up to live in, This home is looking for a Handy Man to fix up the outside and inside the house. Back alley access, Front drive access street parking, storage shed, a 22x30 double detached garage in the back, but it’s not usable. Call for more info and to view. (id:63267)
Home overview
- Cooling None
- Heat type Forced air
- # total stories 2
- Construction materials Wood frame
- Fencing Fence
- # parking spaces 6
- # full baths 1
- # total bathrooms 1.0
- # of above grade bedrooms 2
- Flooring Hardwood, linoleum
- Lot desc Landscaped
- Lot dimensions 3535.68
- Lot size (acres) 0.08307519
- Building size 1318
- Listing # A2268222
- Property sub type Single family residence
- Status Active
- Primary bedroom 4.42m X 6.072m
Level: 2nd - Living room 4.877m X 7.315m
Level: Main - Dining room 3.405m X 4.063m
Level: Main - Bedroom 2.996m X 2.743m
Level: Main - Kitchen 4.09m X 4.063m
Level: Main - Den 2.996m X 3.557m
Level: Main - Bathroom (# of pieces - 4) Level: Main
- Listing source url Https://www.realtor.ca/real-estate/29057036/663-11-avenue-carstairs
- Listing type identifier Idx

$-840
/ Month



