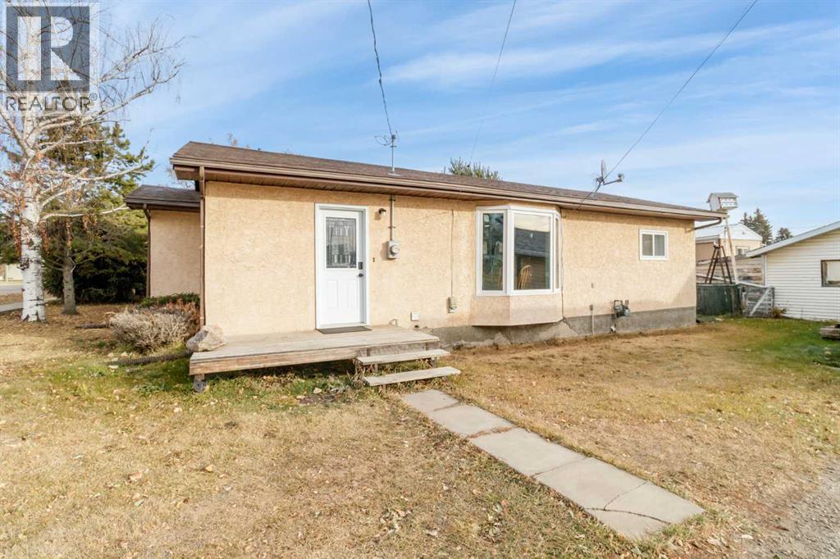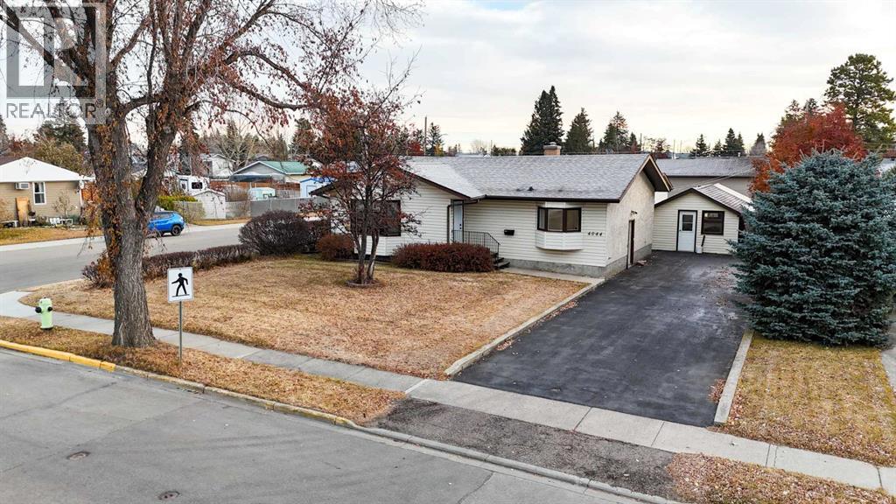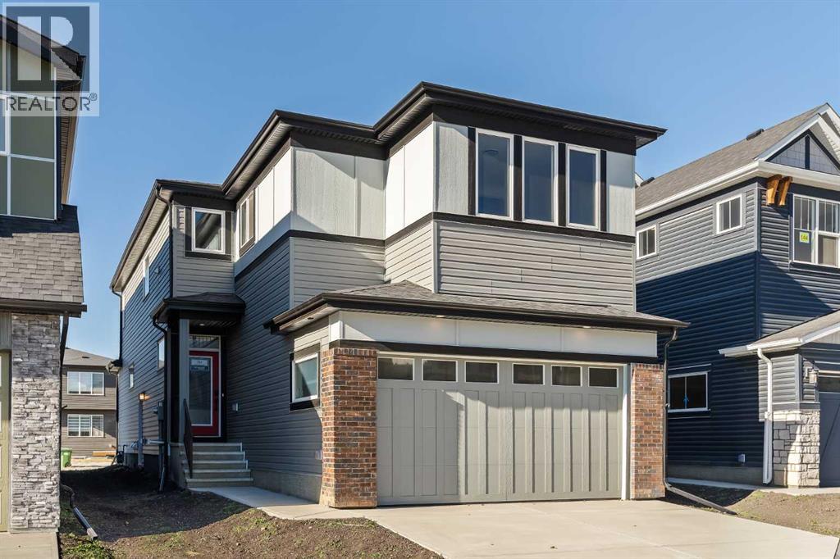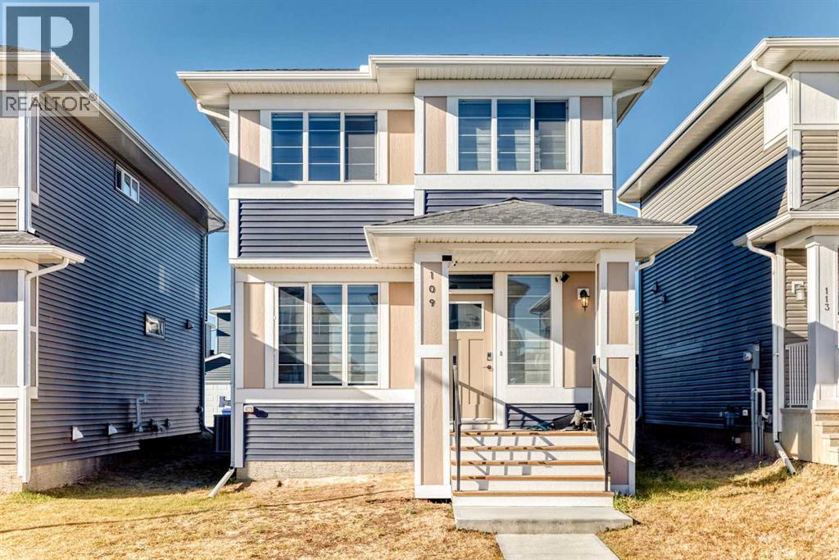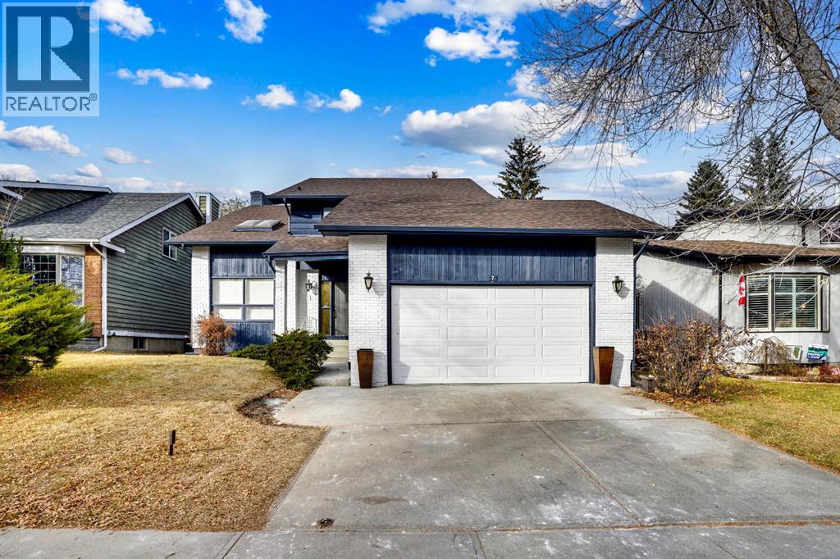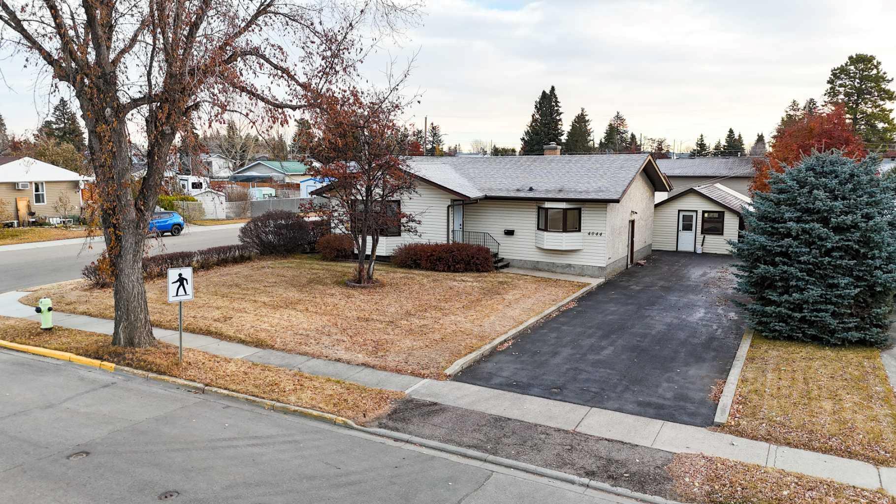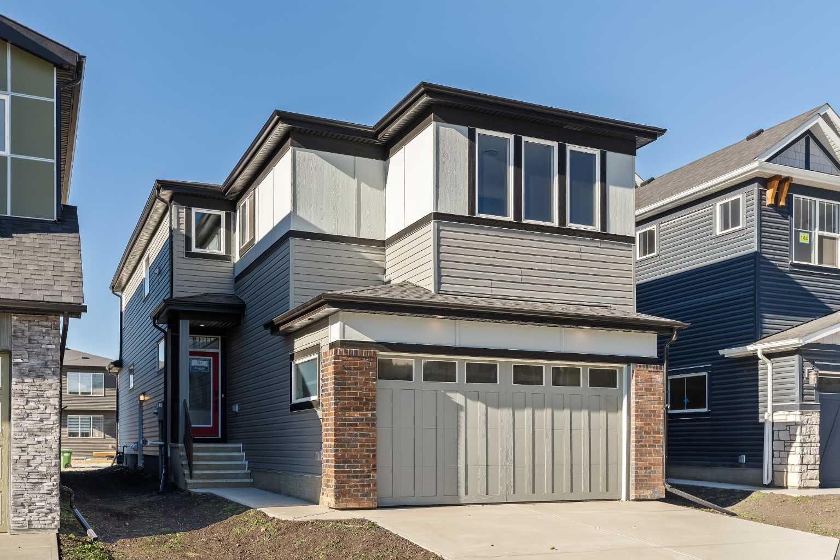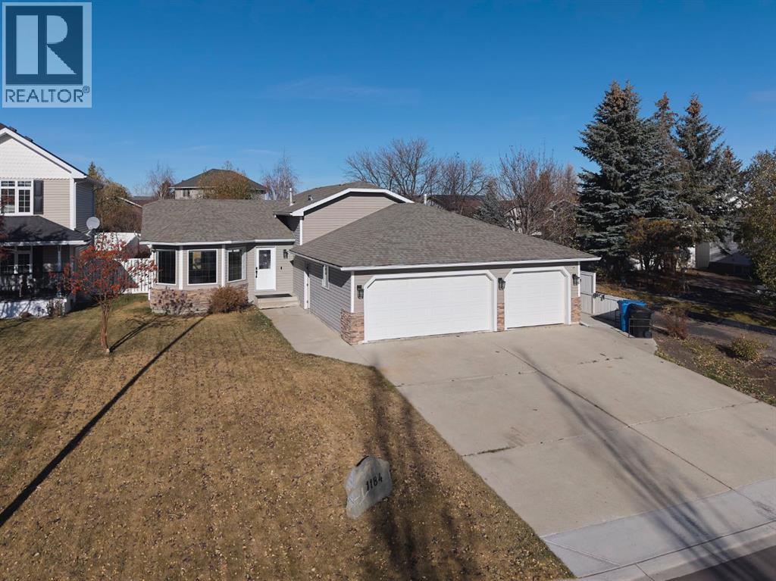
Highlights
Description
- Home value ($/Sqft)$559/Sqft
- Time on Housefulnew 15 hours
- Property typeSingle family
- Style3 level
- Median school Score
- Year built1998
- Garage spaces3
- Mortgage payment
Amazing VALUE in this STUNNING RENOVATED HOME situated on a LARGE LOT with a TRIPLE ATTACHED GARAGE, tucked away on a quiet street. This BEAUTIFUL HOME has been UPDATED THROUGHOUT, offering modern comfort and timeless style.The gourmet kitchen is a chef’s DREAM, showcasing QUARTZ COUNTERTOPS, STAINLESS STEEL APPLIANCES, and a spacious ISLAND that opens to the dining area and living room. Patio doors lead to a DECK and MASSIVE FENCED BACKYARD — ideal for relaxing or entertaining.The OPEN LAYOUT and VAULTED CEILINGS create a bright, airy feel, while the large windows allow natural light to fill every corner, making the space BRIGHT and CHEERY. Upstairs features 3 BEDROOMS and a full bathroom.The lower level is fully finished with a large BEDROOM (or FLEX ROOM), a cozy REC ROOM with FIREPLACE, and a SECOND UPDATED BATHROOM.The HEATED, DRYWALLED, INSULATED TRIPLE ATTACHED GARAGE with 240V POWER and RUNNING WATER is truly a mechanic’s or woodworker’s DREAM!Located within walking distance to SCHOOLS, PARKS, SHOPS, and more — this is a FABULOUS HOME you won’t want to miss! (id:63267)
Home overview
- Cooling None
- Heat source Natural gas
- Heat type Forced air
- Construction materials Wood frame
- Fencing Fence
- # garage spaces 3
- # parking spaces 6
- Has garage (y/n) Yes
- # full baths 2
- # total bathrooms 2.0
- # of above grade bedrooms 4
- Flooring Vinyl plank
- Has fireplace (y/n) Yes
- Directions 2109150
- Lot dimensions 8644
- Lot size (acres) 0.2031015
- Building size 1142
- Listing # A2267766
- Property sub type Single family residence
- Status Active
- Primary bedroom 4.52m X 3.886m
Level: 2nd - Bathroom (# of pieces - 4) 3.557m X 1.777m
Level: 2nd - Bedroom 3.353m X 2.972m
Level: 2nd - Bedroom 3.377m X 2.743m
Level: 2nd - Bathroom (# of pieces - 3) 3.252m X 2.185m
Level: Basement - Recreational room / games room 5.31m X 3.481m
Level: Basement - Bedroom 3.405m X 3.353m
Level: Basement - Furnace 4.52m X 2.057m
Level: Basement - Kitchen 3.481m X 3.353m
Level: Main - Living room 5.31m X 5.157m
Level: Main - Dining room 3.481m X 2.566m
Level: Main
- Listing source url Https://www.realtor.ca/real-estate/29056595/1184-milt-ford-lane-carstairs
- Listing type identifier Idx

$-1,703
/ Month



