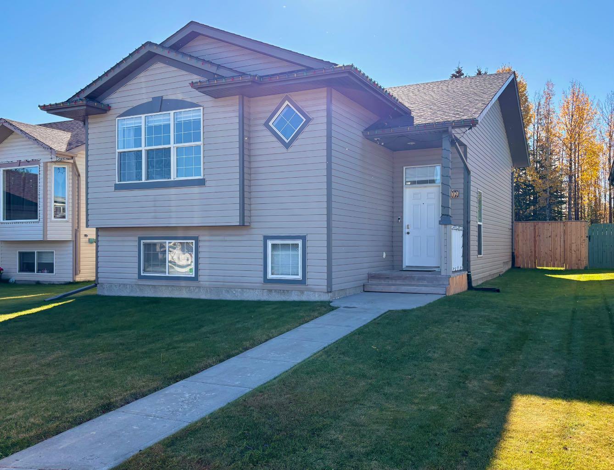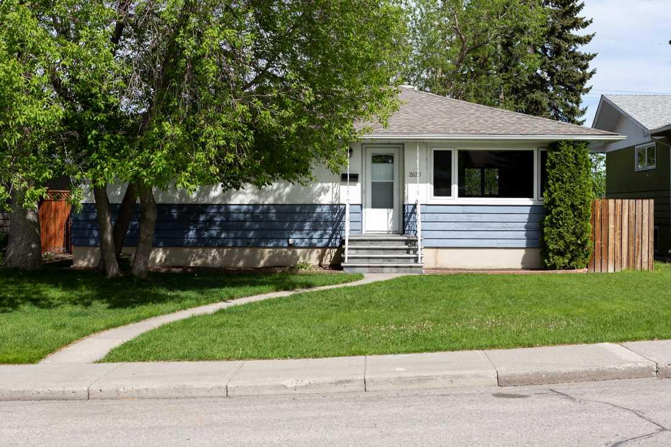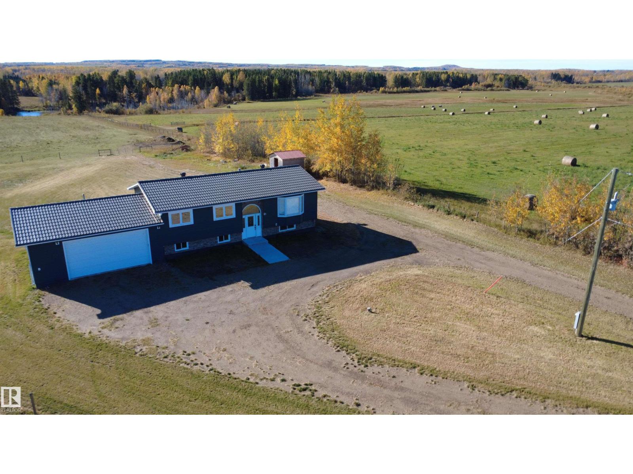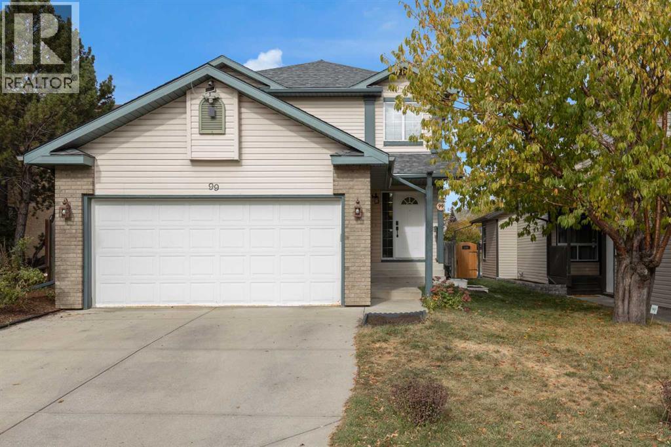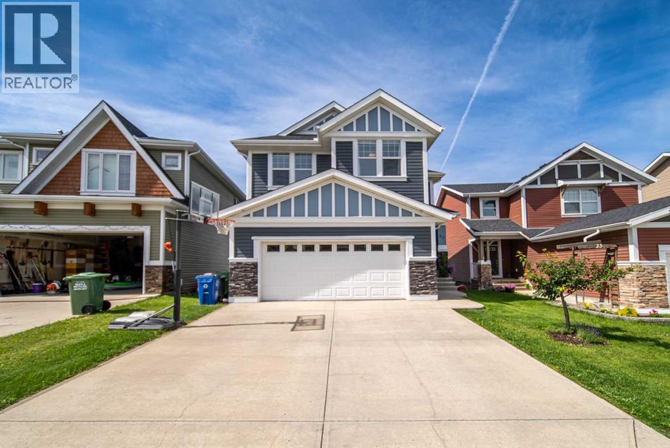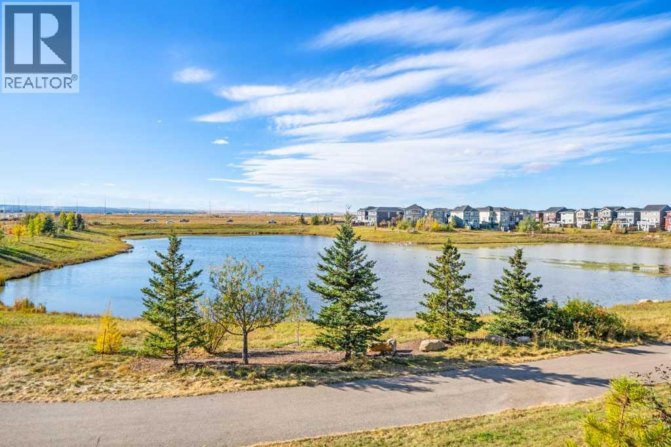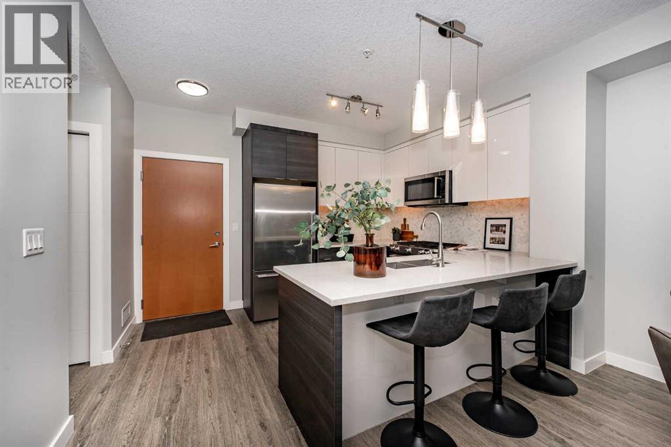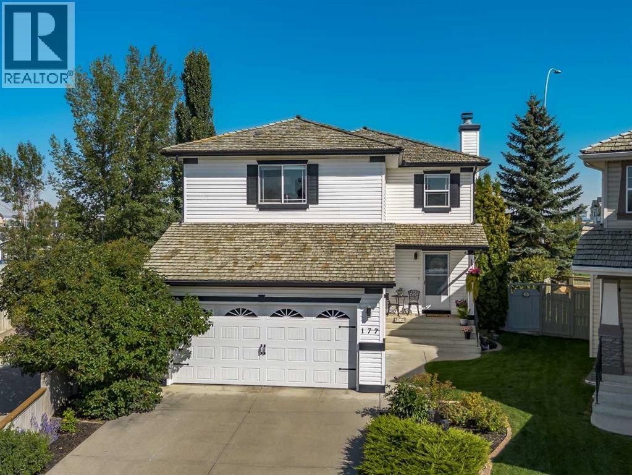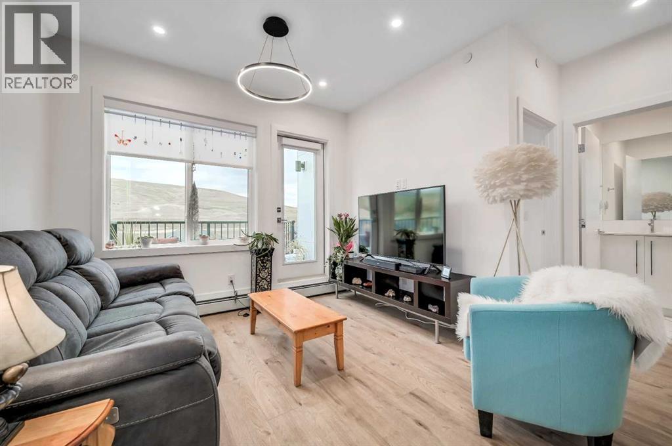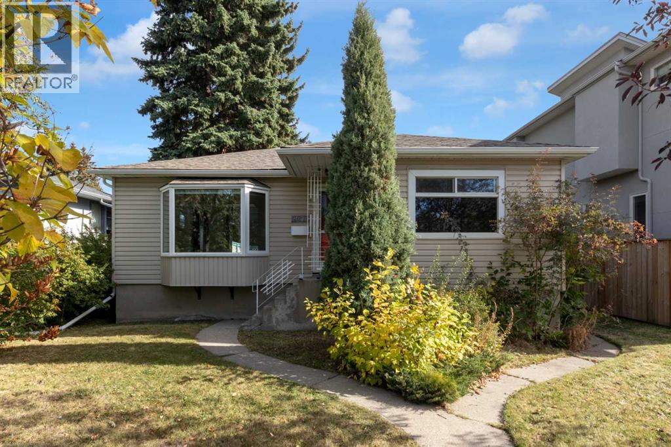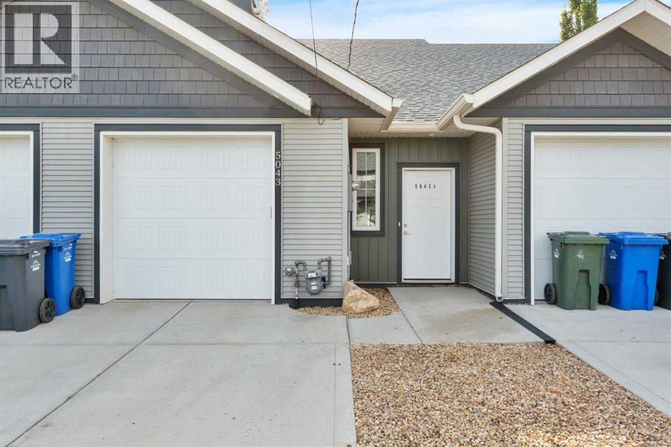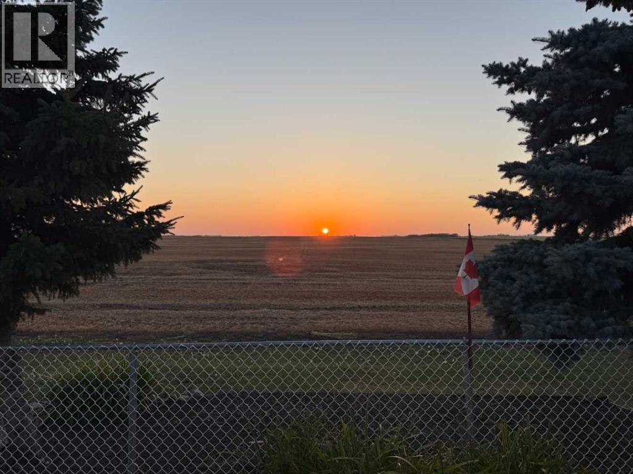
1200 Milt Ford Lane Unit 17
1200 Milt Ford Lane Unit 17
Highlights
Description
- Home value ($/Sqft)$412/Sqft
- Time on Housefulnew 6 days
- Property typeSingle family
- Median school Score
- Year built1993
- Garage spaces1
- Mortgage payment
Welcome to this beautifully maintained bungalow villa, offering comfort, convenience, and an unbeatable location with sweeping prairie and mountain views. You're immediately welcomed to a bright and inviting living room and dining room with vaulted ceilings and a cozy gas fireplace, filled with natural light. The kitchen features a butcher block countertop, ceramic tile flooring, and newer appliances including a ThinkQ electric stove with convection oven and refrigerator. Extend your living space outdoors, with a covered pergola and natural gas hookup - The perfect place to relax and soak in your surroundings. The main floor layout is designed for easy living, with original oak hardwood floors, fresh paint (2024), and updated lighting. The spacious primary bedroom serves as a true retreat, while the second bedroom is currently used as an office and offers direct access to the garage. The main floor also includes an updated bathroom with a large walk-in shower and modern finishes, plus a convenient powder room with stacking washer/dryer. Downstairs, you’ll find a generous recreation room with new flooring, a hobby area, plenty of storage, and an additional three-piece bathroom. This villa has seen thoughtful updates throughout:New Airease furnace and hot water tank (2023)Complete removal of all Poly-B plumbingUpdated bathrooms on the main floorNew eavesWith its meticulous care, modern upgrades, and amazing location, this home is move-in ready and offers peace of mind for years to come. Pride of ownership is evident in this self managed, well-run, mature living complex. Don’t miss your chance to call this beautiful home your own. (id:63267)
Home overview
- Cooling None
- Heat type Forced air
- # total stories 1
- Fencing Partially fenced
- # garage spaces 1
- # parking spaces 2
- Has garage (y/n) Yes
- # full baths 2
- # half baths 1
- # total bathrooms 3.0
- # of above grade bedrooms 3
- Flooring Ceramic tile, hardwood, laminate, linoleum
- Has fireplace (y/n) Yes
- Community features Pets allowed with restrictions, age restrictions
- Lot dimensions 3197
- Lot size (acres) 0.075117484
- Building size 1016
- Listing # A2260728
- Property sub type Single family residence
- Status Active
- Bathroom (# of pieces - 3) Measurements not available
Level: Basement - Storage 3.277m X 2.49m
Level: Basement - Bedroom 3.53m X 3.481m
Level: Basement - Family room 6.325m X 3.862m
Level: Basement - Other 2.539m X 1.396m
Level: Basement - Bathroom (# of pieces - 2) Measurements not available
Level: Main - Breakfast room 2.743m X 2.21m
Level: Main - Primary bedroom 4.343m X 3.658m
Level: Main - Living room 3.962m X 3.862m
Level: Main - Bedroom 4.191m X 2.896m
Level: Main - Kitchen 2.743m X 2.286m
Level: Main - Bathroom (# of pieces - 3) Measurements not available
Level: Main - Dining room 3.834m X 2.643m
Level: Main
- Listing source url Https://www.realtor.ca/real-estate/28932601/17-1200-milt-ford-lane-carstairs
- Listing type identifier Idx

$-742
/ Month

