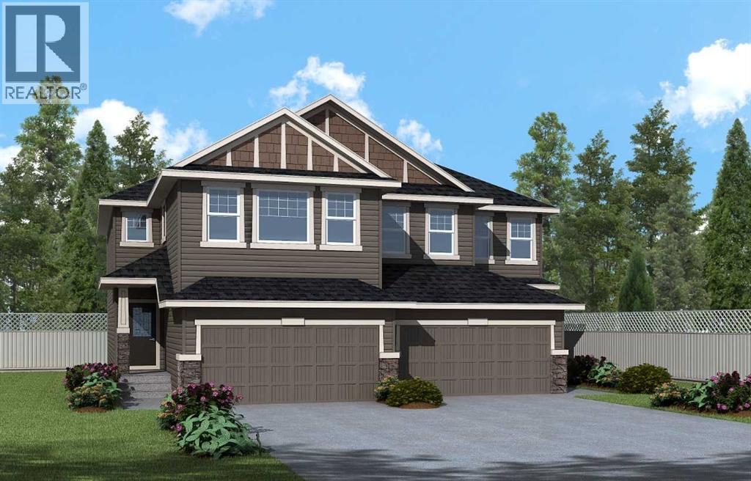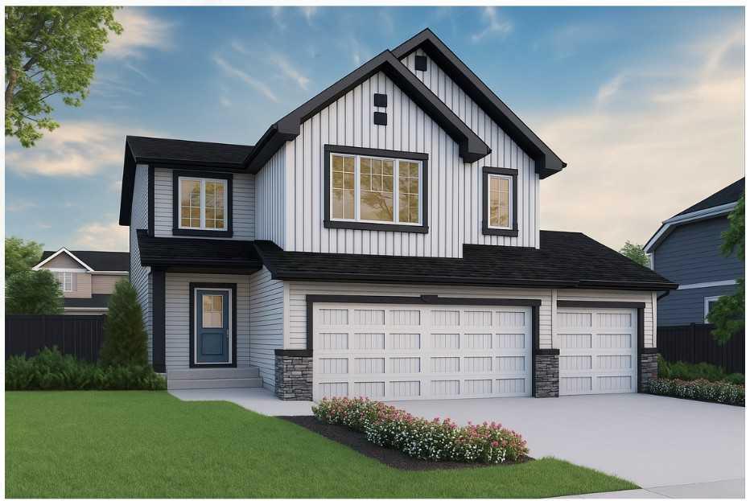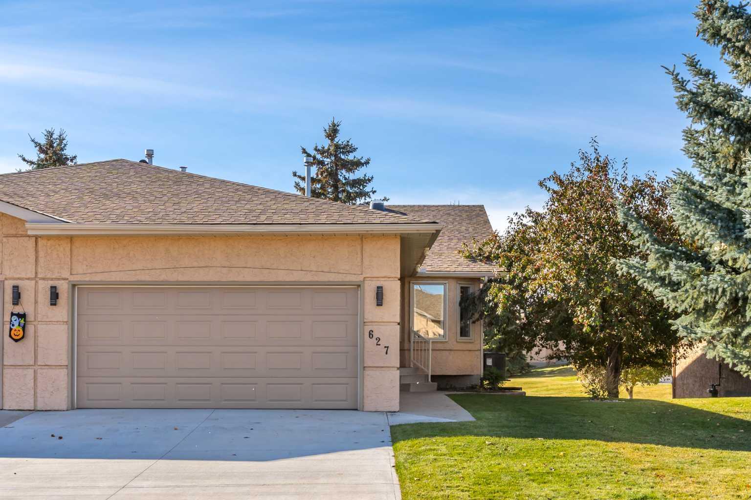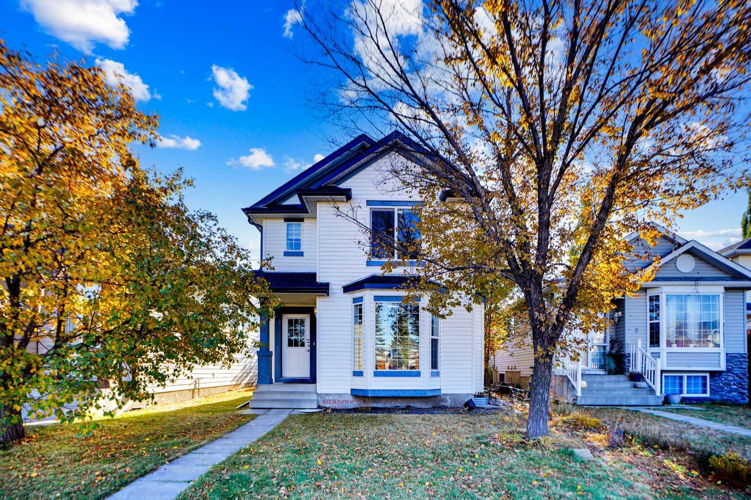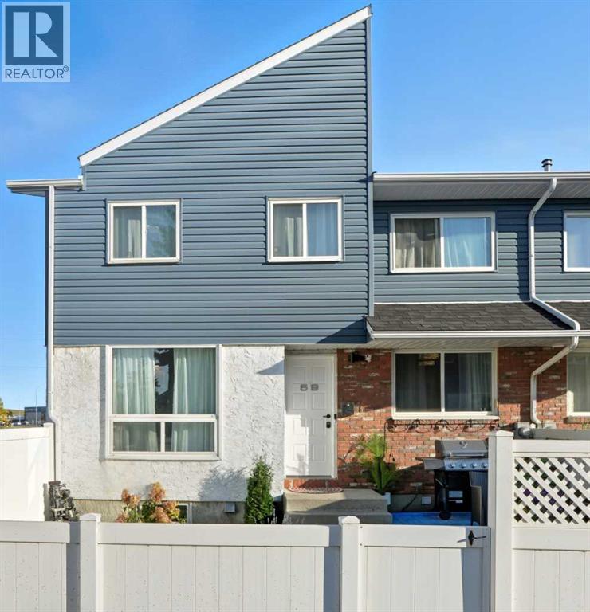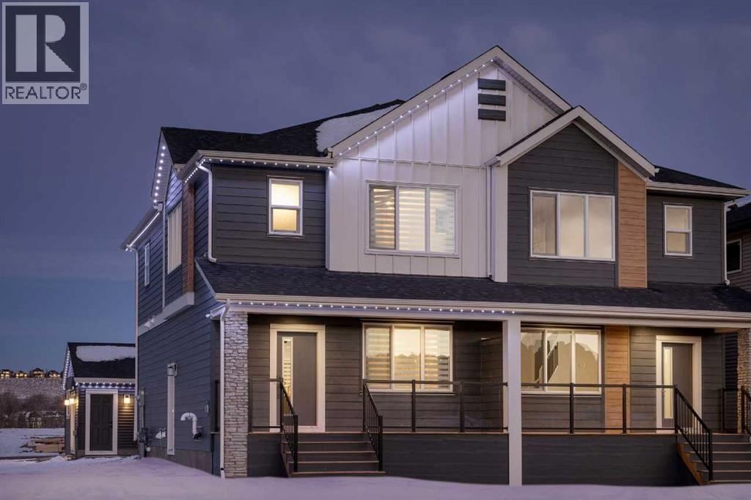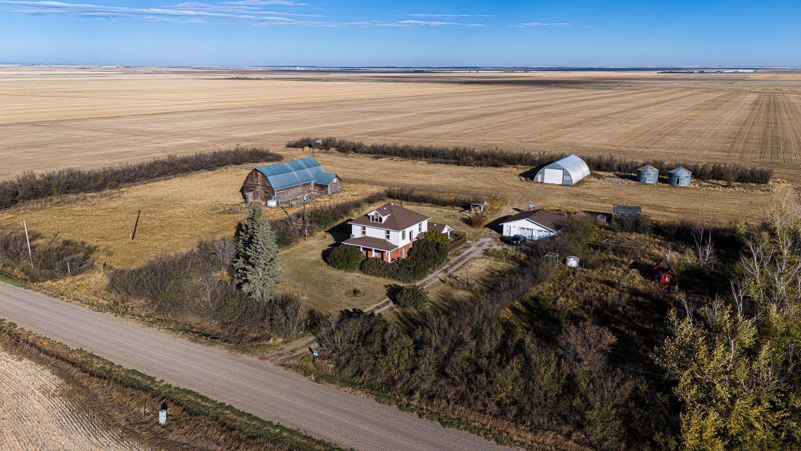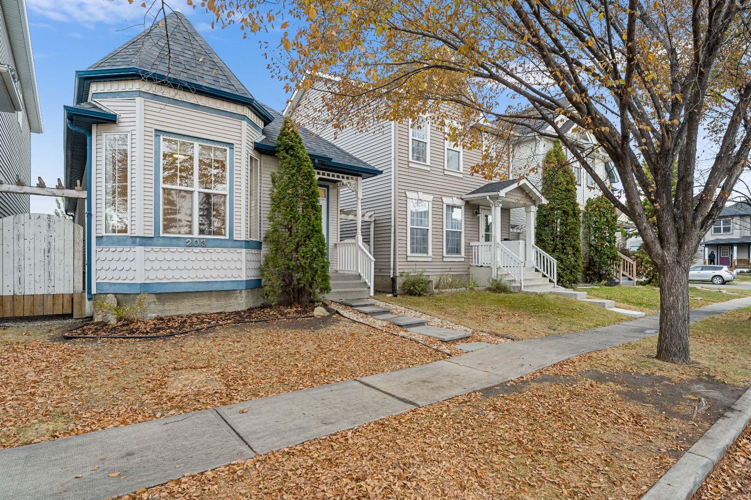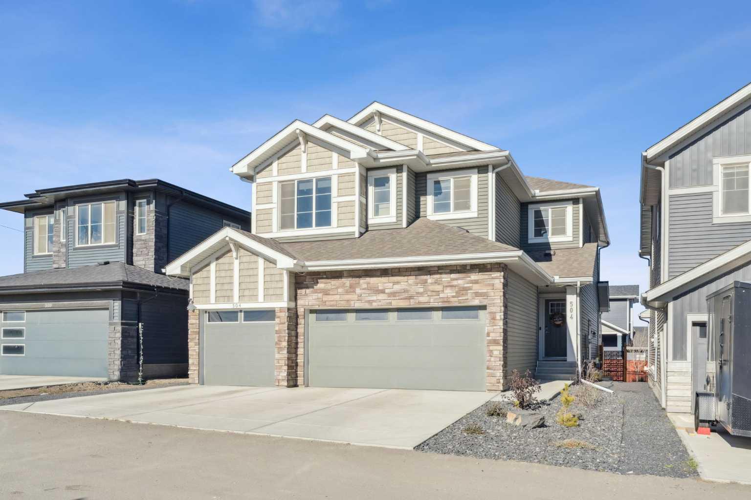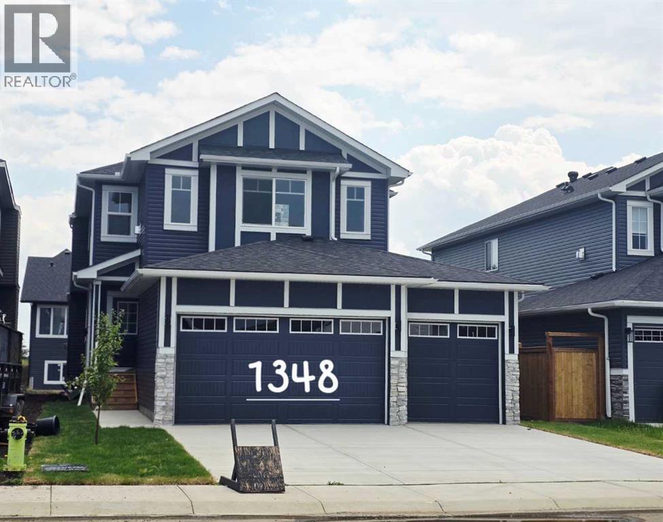
Highlights
Description
- Home value ($/Sqft)$255/Sqft
- Time on Houseful232 days
- Property typeSingle family
- Median school Score
- Year built2024
- Garage spaces3
- Mortgage payment
FALL PROMOTIONAL PRICE! Quick possession available! Open Spaces + Happy Faces in a Country Quiet Community. Spacious south backing lot (42' x 135') with a Brand new 2,460 sq.ft. two story with attached triple garage (28' x 23') and side access walk-up basement. Bright, open plan with spacious main level dining nook, kitchen with island and walk-through pantry (wood shelving) to spacious mud room (wood bench + lockers), family room with gas fireplace, private Work From Home Office, two piece bath and spacious front entry. Three bedrooms on the upper level including 13'7"' x 16'7" Primary suite with raised tray ceiling and large walk-in closet (wood shelving), 5 piece Ensuite, bonus room with vaulted ceiling and gas fireplace, laundry room with sink and cabinetry, and 4 piece main bath. Bright undeveloped side access basement has high efficiency mechanical, roughed-in bath plumbing, and large windows for lots of natural light. Very nicely appointed with ceiling height cabinets, quartz counter tops, upgraded lighting, vinyl plank, tile + carpet flooring, wood shelving in all closets, upgraded exterior and stonework. Includes GST (rebate to builder), new home warranty, rear deck with vinyl cover, front sod + tree, and $5,000 appliance allowance. Great family community with school, park and pond nearby, recreation facilities, and a quick commute to Airdrie, Balzac Mall, Calgary, or hospital nearby at Didsbury. A little drive, a lot of savings! (id:63267)
Home overview
- Cooling None
- Heat source Natural gas
- Heat type Forced air
- Sewer/ septic Municipal sewage system
- # total stories 2
- Construction materials Wood frame
- Fencing Not fenced
- # garage spaces 3
- # parking spaces 6
- Has garage (y/n) Yes
- # full baths 2
- # half baths 1
- # total bathrooms 3.0
- # of above grade bedrooms 3
- Flooring Carpeted, tile, vinyl
- Has fireplace (y/n) Yes
- Directions 2008455
- Lot dimensions 5665.26
- Lot size (acres) 0.13311231
- Building size 2466
- Listing # A2198368
- Property sub type Single family residence
- Status Active
- Living room 4.42m X 4.115m
Level: Main - Other 2.362m X 1.981m
Level: Main - Other 4.267m X 1.981m
Level: Main - Den 3.429m X 2.743m
Level: Main - Pantry 1.524m X 1.829m
Level: Main - Other 7.321m X 4.121m
Level: Main - Bathroom (# of pieces - 2) 1.524m X 1.829m
Level: Main - Other 1.448m X 1.524m
Level: Upper - Bonus room 6.401m X 3.962m
Level: Upper - Primary bedroom 4.139m X 5.054m
Level: Upper - Laundry 3.1m X 1.905m
Level: Upper - Bedroom 4.039m X 2.896m
Level: Upper - Bathroom (# of pieces - 4) 2.996m X 1.524m
Level: Upper - Other 3.051m X 1.524m
Level: Upper - Bathroom (# of pieces - 5) 3.124m X 2.743m
Level: Upper - Bedroom 2.996m X 4.343m
Level: Upper
- Listing source url Https://www.realtor.ca/real-estate/27972043/1348-scarlett-ranch-boulevard-carstairs
- Listing type identifier Idx

$-1,680
/ Month

