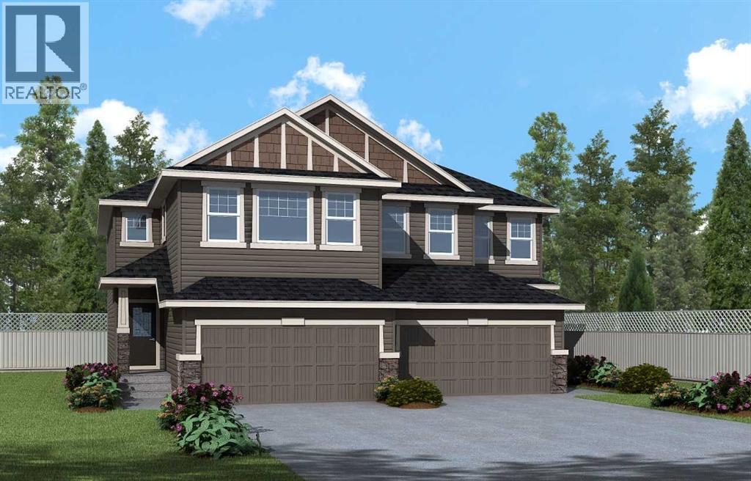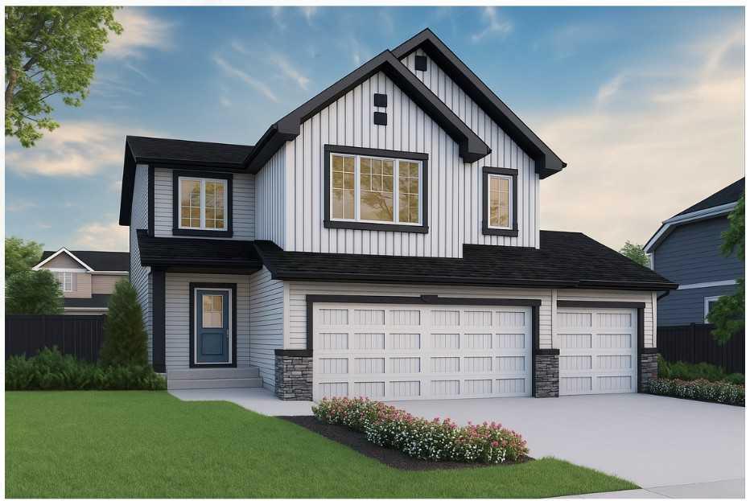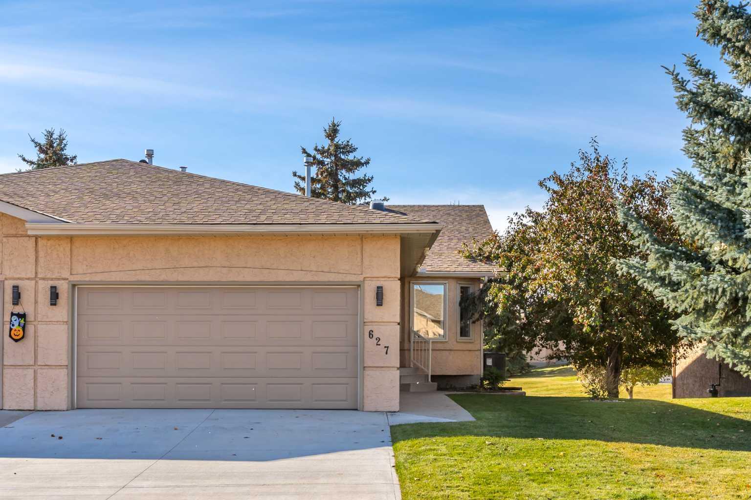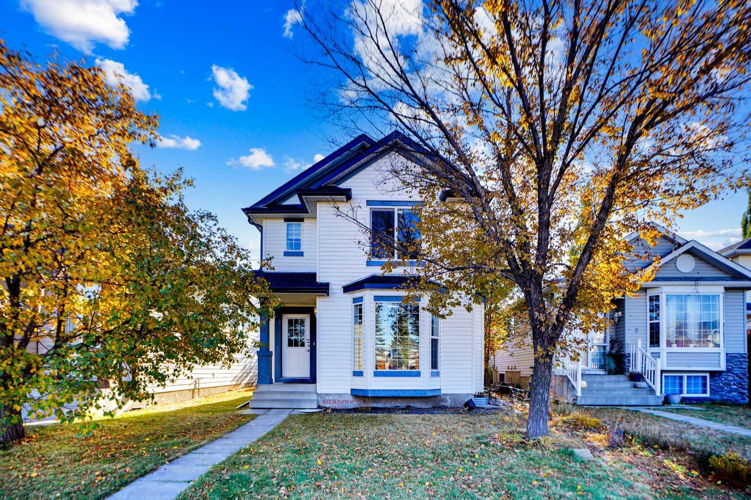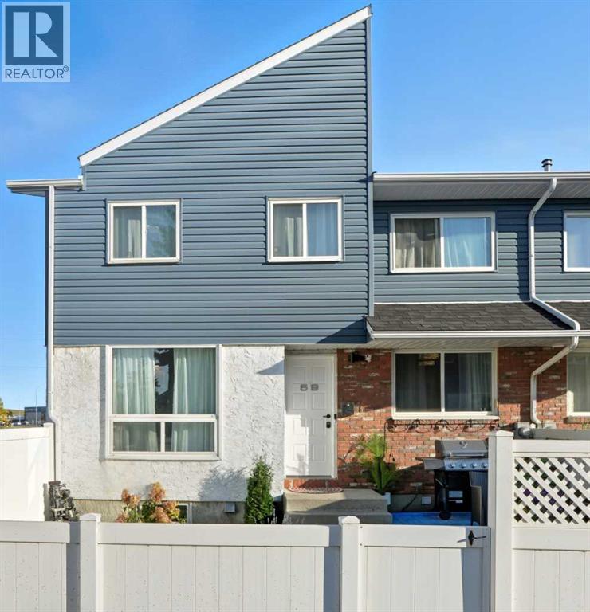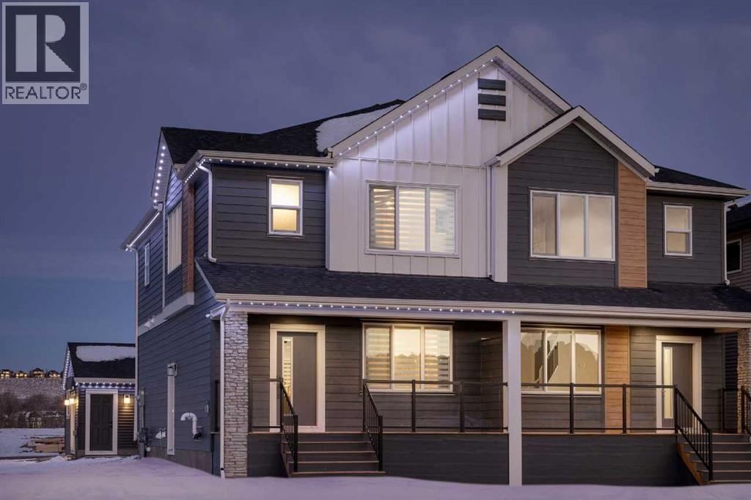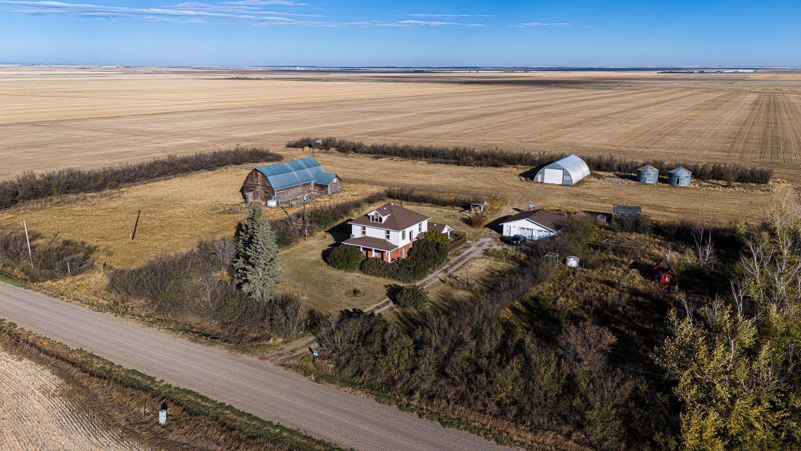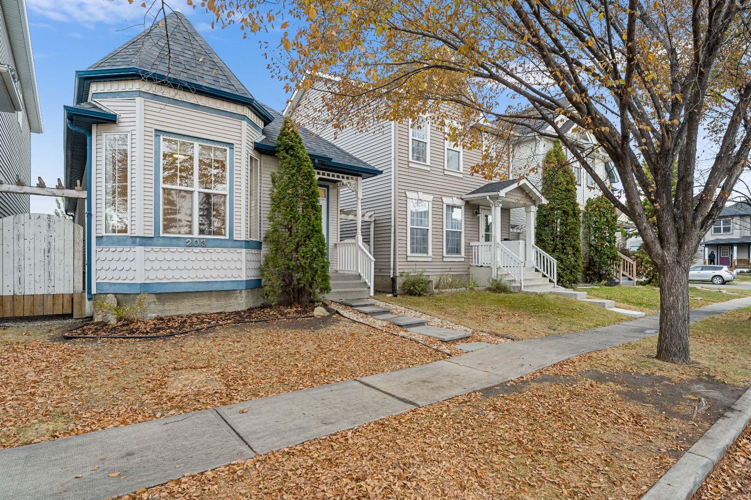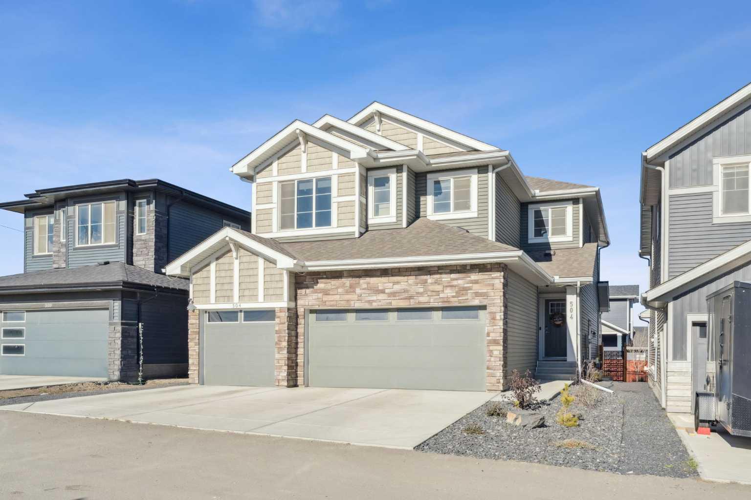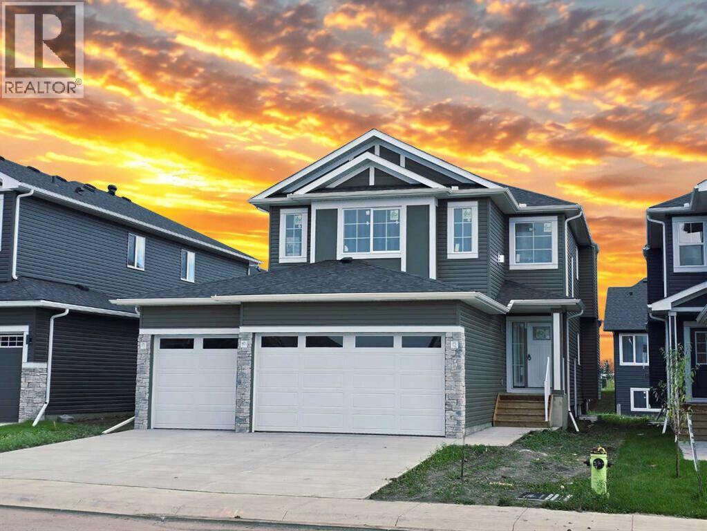
Highlights
Description
- Home value ($/Sqft)$267/Sqft
- Time on Houseful76 days
- Property typeSingle family
- Median school Score
- Lot size5,972 Sqft
- Year built2025
- Garage spaces3
- Mortgage payment
BRAND NEW, built in 2025, this stunning two-storey offers 2,413 sq.ft. of living space, a triple garage (28' x 26'6"), and a spacious 135’ south-backing lot with 44’ frontage. Quick possession is available, and a Fall Special allows buyers to inquire about discount pricing to add a complete basement development. The bright, open main floor features a dining nook, modern kitchen with island, walk-through pantry (wood shelving), and a spacious mud room with bench and shelves. The family room includes built-in shelving and a cozy fireplace, while a private work-from-home office, two-piece bath, and open cathedral entry complete the main level. Upstairs hosts three bedrooms, including a generous 15' x 13'6" primary suite with tray ceiling, large walk-in closet (wood shelving), and a luxurious 5-piece ensuite with double vanity. A vaulted bonus room with fireplace, laundry room, and 4-piece main bath provide extra convenience. The bright, side-access walk-up basement is undeveloped with high-efficiency mechanical, roughed-in bath plumbing, and large windows for natural light. Quality finishes include ceiling-height cabinets, quartz countertops, upgraded lighting, vinyl plank, tile and carpet flooring, wood shelving in closets, and exterior stonework. Added value includes GST (rebate to seller), new home warranty, a rear deck (8' x 16') with vinyl cover, front sod and tree, and a $5,000 appliance allowance. Located in the family-friendly Scarlett Ranch community, just steps from schools, parks, and a pond, with quick access to Airdrie, Calgary, CrossIron Mills, and Didsbury Hospital—a little drive, a lot of savings! (id:63267)
Home overview
- Cooling None
- Heat source Natural gas
- Heat type Forced air
- Sewer/ septic Municipal sewage system
- # total stories 2
- Construction materials Wood frame
- Fencing Not fenced
- # garage spaces 3
- # parking spaces 6
- Has garage (y/n) Yes
- # full baths 2
- # half baths 1
- # total bathrooms 3.0
- # of above grade bedrooms 3
- Flooring Carpeted, tile, vinyl
- Has fireplace (y/n) Yes
- Directions 2213825
- Lot dimensions 554.85
- Lot size (acres) 0.13710155
- Building size 2413
- Listing # A2245479
- Property sub type Single family residence
- Status Active
- Pantry 1.524m X 1.829m
Level: Main - Den 3.353m X 2.743m
Level: Main - Other 7.626m X 3.962m
Level: Main - Living room 4.496m X 4.267m
Level: Main - Other 1.981m X 2.134m
Level: Main - Other 5.791m X 1.981m
Level: Main - Bathroom (# of pieces - 2) 1.524m X 1.829m
Level: Main - Bathroom (# of pieces - 5) 3.962m X 2.899m
Level: Upper - Bathroom (# of pieces - 4) 3.048m X 1.524m
Level: Upper - Bedroom 4.039m X 2.996m
Level: Upper - Bedroom 3.048m X 2.996m
Level: Upper - Laundry 1.728m X 1.701m
Level: Upper - Other 3.048m X 1.829m
Level: Upper - Primary bedroom 4.572m X 4.115m
Level: Upper - Bonus room 6.401m X 4.191m
Level: Upper
- Listing source url Https://www.realtor.ca/real-estate/28695791/1350-scarlett-ranch-boulevard-carstairs
- Listing type identifier Idx

$-1,720
/ Month

