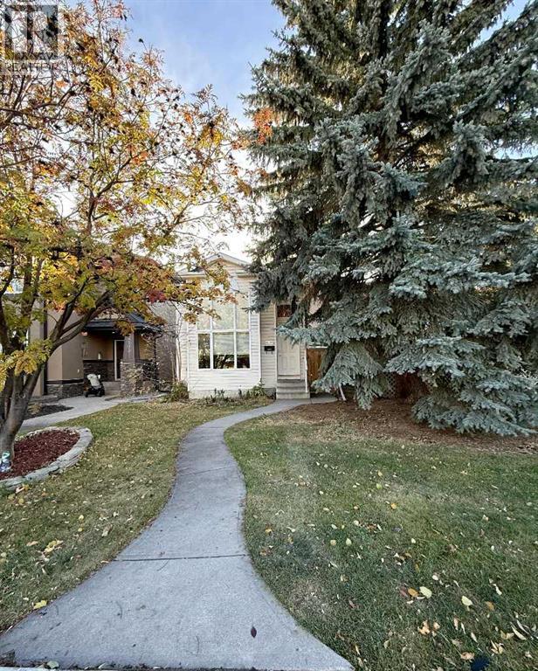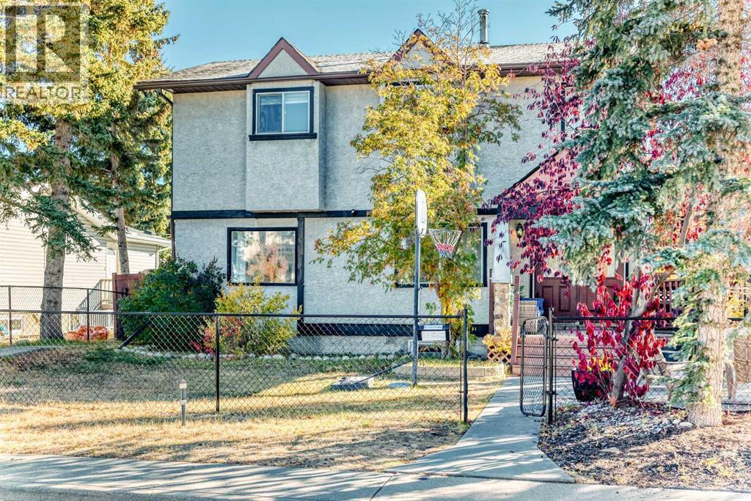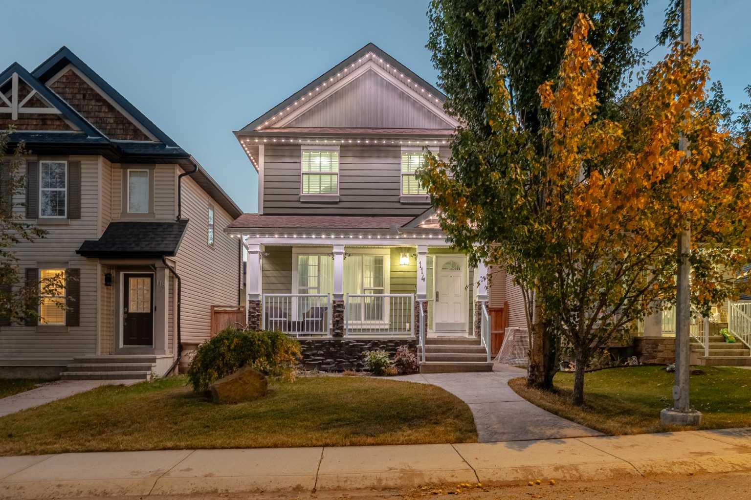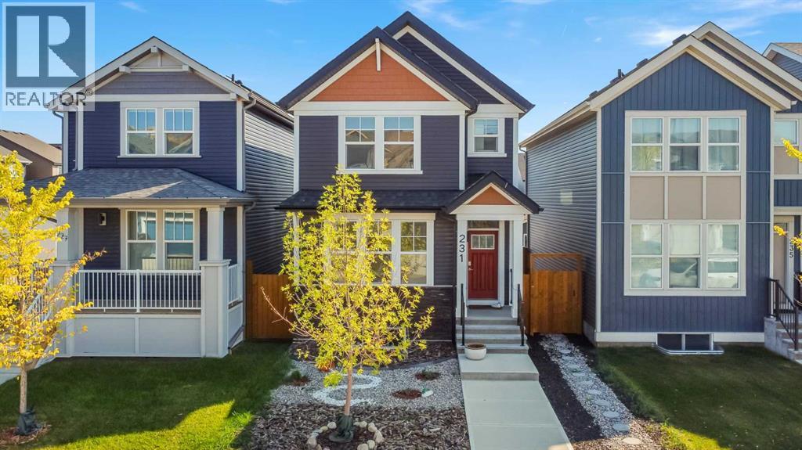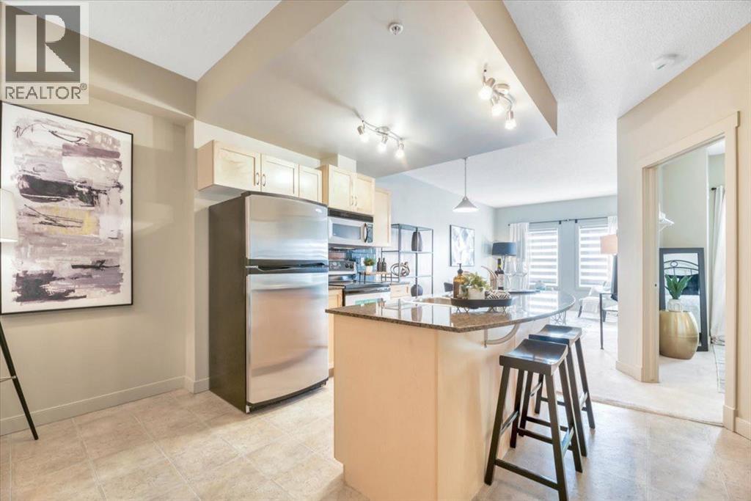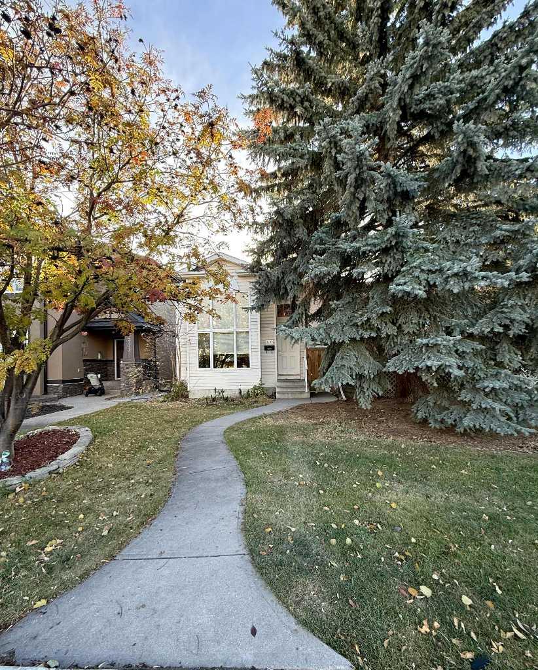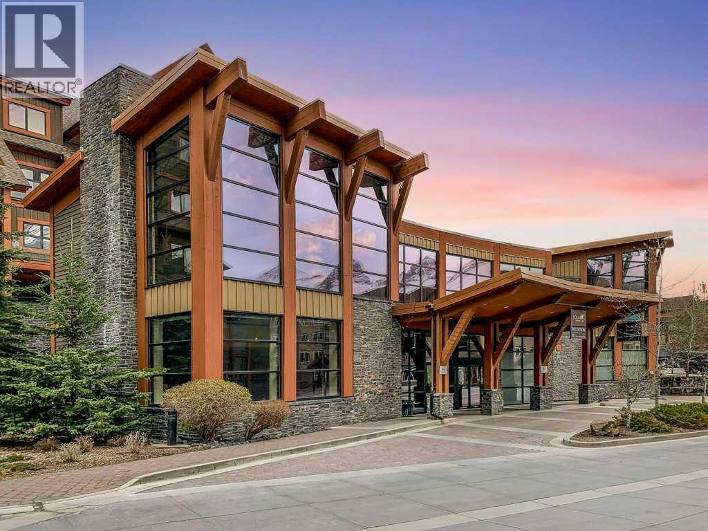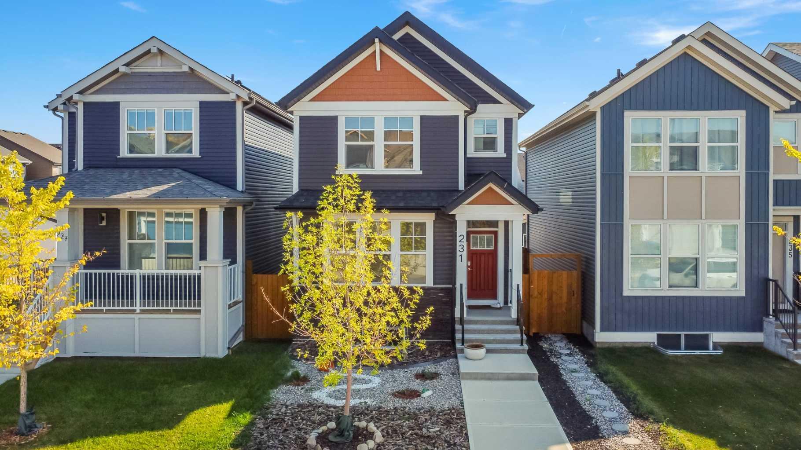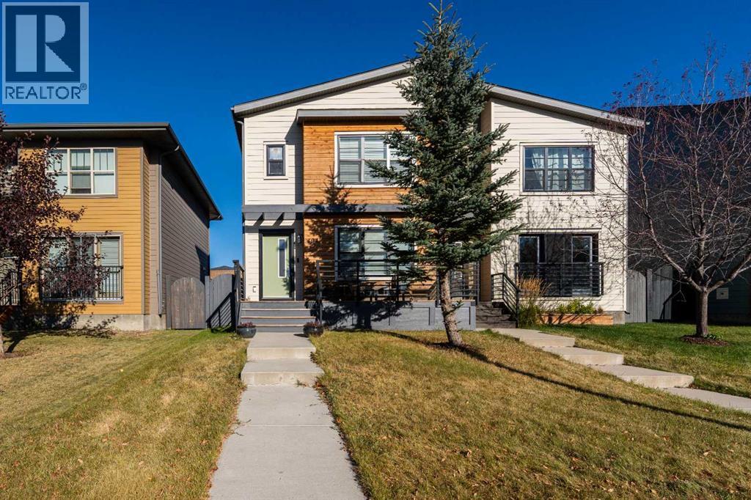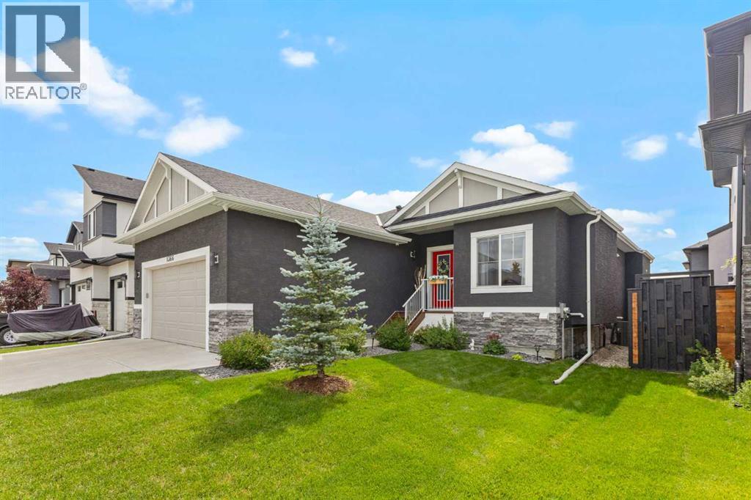
Highlights
Description
- Home value ($/Sqft)$406/Sqft
- Time on Houseful46 days
- Property typeSingle family
- StyleBungalow
- Median school Score
- Year built2020
- Garage spaces2
- Mortgage payment
A Letter from the Seller…There is a saying that home is where the heart is, and from the moment we saw 1366 Lackner Blvd we knew it was perfect. This was our forever home, carefully designed and lovingly maintained, filled with laughter, family, and countless memories. Although we never imagined leaving, with our first grandchild on the way we are starting a new chapter, and now we hope the next family will feel what we have felt here. When we moved in, the basement was an empty canvas. Over months of planning and hard work, my husband transformed it into one of our favorite places to be. (With all of the permits too!). It became the hub of our home, with pool tournaments, hockey games on TV, and movie nights with popcorn, all made cozier by the warmth of the Napoleon gas stove. Our kitchen has always been a special place, filled with natural light and designed for both cooking and gathering. Mornings start with coffee on the south-facing deck, surrounded by birdsong and the peaceful quiet of the neighborhood. In the evenings we light the gas fire pit and share a glass of wine, ending the day with warmth and conversation. The yard is truly a sanctuary. Over the years we planted our favorite trees and bushes, including an eleven-foot Colorado Blue Spruce in the front yard, a gift from my husband. At Christmas, covered in lights, it becomes the perfect neighborhood tree. Our back deck, designed for year-round use, has been the backdrop for summer evenings, family barbecues, and quiet moments enjoying the lilacs and perennials we have nurtured. This home has seen joyful holiday dinners, birthday parties, and Christmas mornings gathered by the fireplace. Decorating the mantel, hanging stockings, and enjoying the glow of the fire has been one of my greatest joys here. What we will miss just as much as the home is the community. Carstairs has been our little piece of heaven, safe, welcoming, and full of kind neighbors. Children ride bikes, families gather at the nearby pa rk and ball diamonds, and we often walked to the pond to watch the geese. Schools, the library, and everyday conveniences are all close by, making life here simple and connected. Along the way we have also invested heavily to keep this home beautiful and functional. Nearly seventy-five thousand dollars in upgrades have been added, including a fully developed lower level with permits, a through-wall generator hookup, wide plank flooring, quartz counters, composite decking with privacy screens, air conditioning, and a full security system with cameras. Every improvement was done with care and intention, not just for looks but for lasting peace of mind. Our home has given us peace, comfort, and belonging. Its walls have kept us warm and safe, and its spaces have been filled with love. As we prepare to leave, we wish for the next owners to find the same happiness and contentment here that we have. (id:63267)
Home overview
- Cooling Central air conditioning, fully air conditioned
- Heat source Natural gas
- Heat type Central heating, forced air
- # total stories 1
- Construction materials Wood frame
- Fencing Fence
- # garage spaces 2
- # parking spaces 4
- Has garage (y/n) Yes
- # full baths 3
- # total bathrooms 3.0
- # of above grade bedrooms 4
- Flooring Ceramic tile, vinyl
- Has fireplace (y/n) Yes
- Community features Golf course development
- Directions 2217793
- Lot desc Garden area, landscaped, lawn
- Lot dimensions 5287
- Lot size (acres) 0.124224626
- Building size 1649
- Listing # A2253262
- Property sub type Single family residence
- Status Active
- Bathroom (# of pieces - 3) 2.947m X 1.524m
Level: Basement - Recreational room / games room 11.454m X 7.977m
Level: Basement - Furnace 6.834m X 4.801m
Level: Basement - Bedroom 4.52m X 3.328m
Level: Basement - Bathroom (# of pieces - 4) 2.49m X 2.667m
Level: Main - Living room 7.062m X 4.548m
Level: Main - Bedroom 4.039m X 3.328m
Level: Main - Laundry 2.768m X 2.262m
Level: Main - Kitchen 5.282m X 4.368m
Level: Main - Bedroom 3.2m X 3.581m
Level: Main - Primary bedroom 5.31m X 4.039m
Level: Main - Foyer 2.134m X 2.387m
Level: Main - Bathroom (# of pieces - 4) 2.947m X 2.109m
Level: Main
- Listing source url Https://www.realtor.ca/real-estate/28823671/1366-lackner-boulevard-carstairs
- Listing type identifier Idx

$-1,787
/ Month

