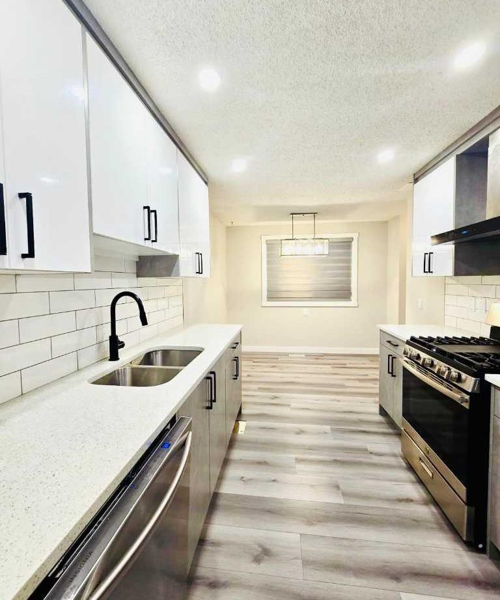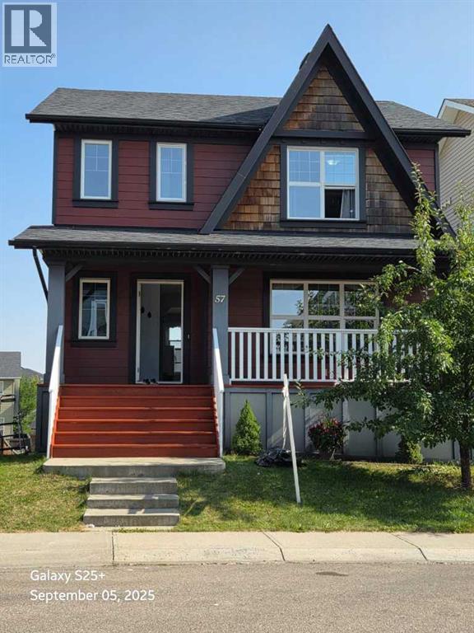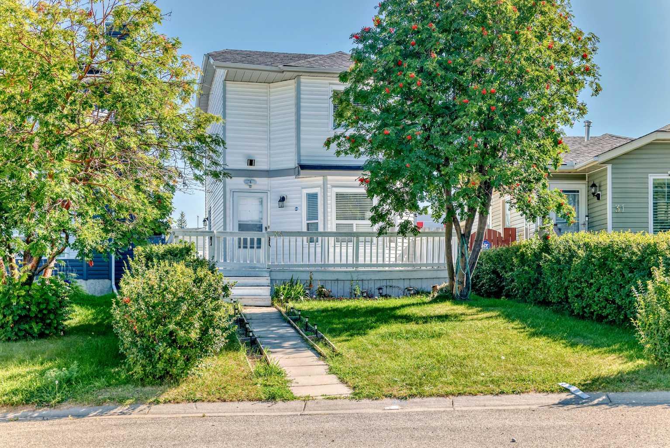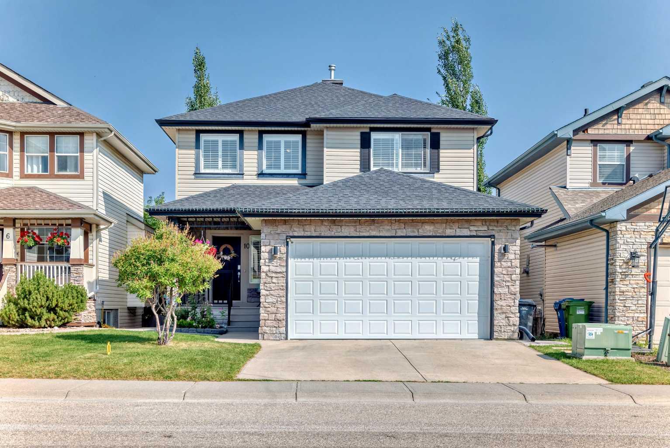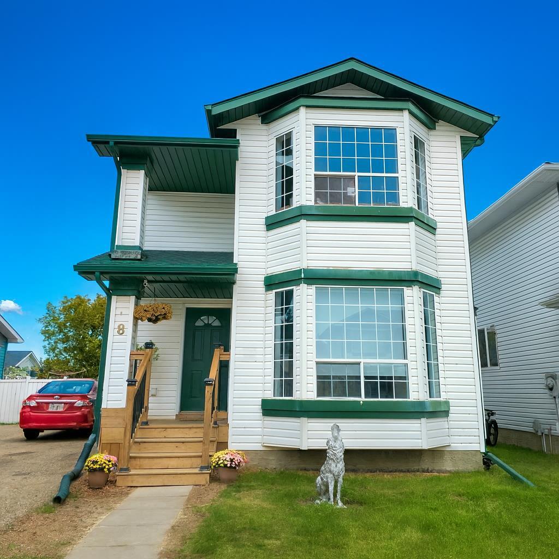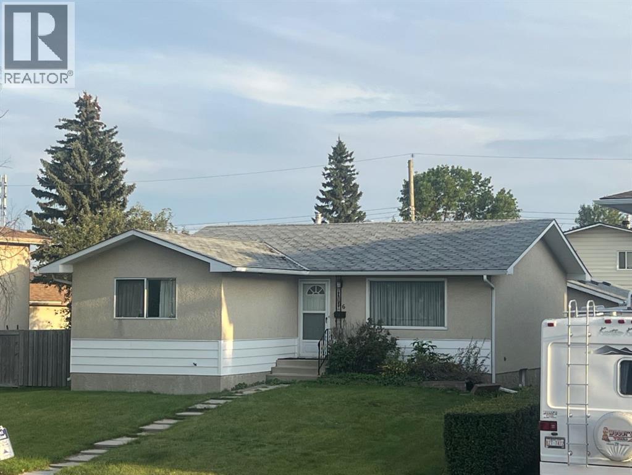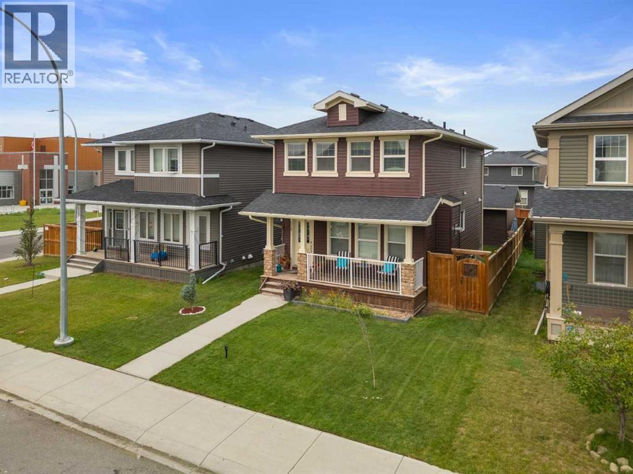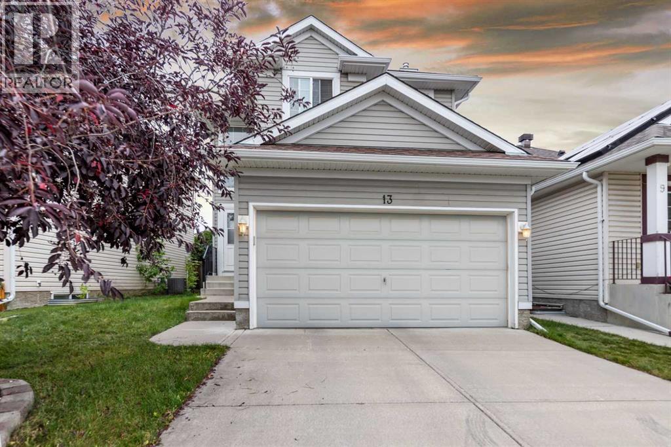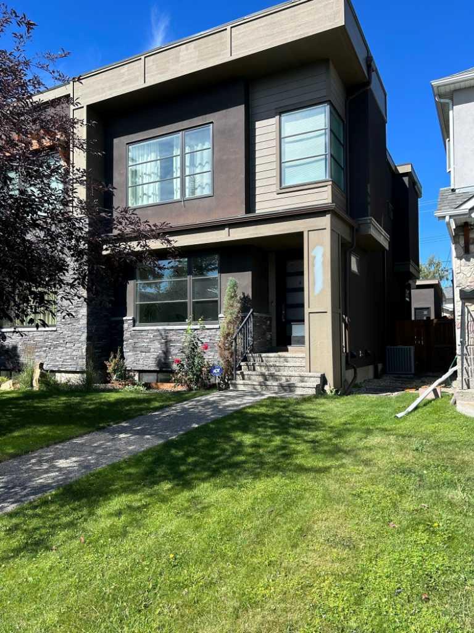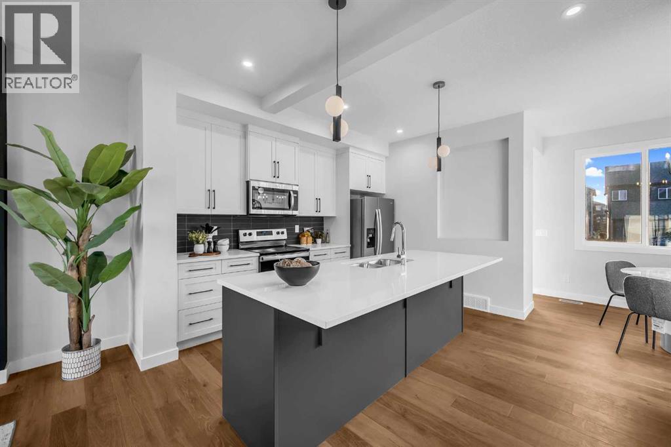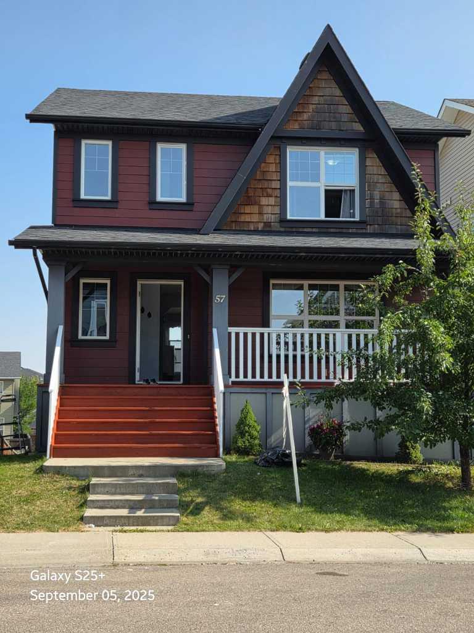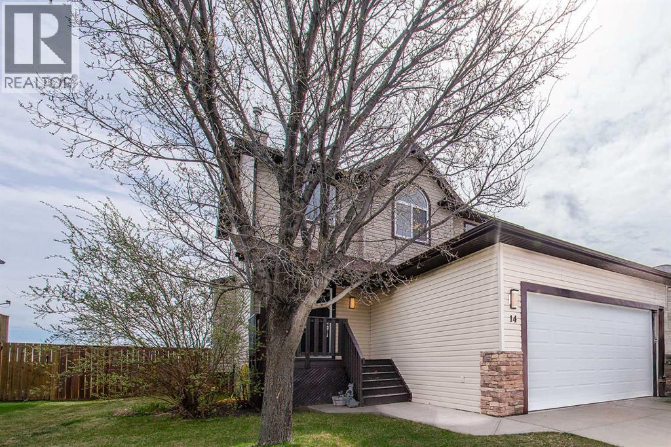
Highlights
Description
- Home value ($/Sqft)$358/Sqft
- Time on Houseful119 days
- Property typeSingle family
- Median school Score
- Year built2007
- Garage spaces2
- Mortgage payment
Exciting update! New carpets professionally installed throughout the ENTIRE home on second level and in basement.Main floor hardwood has just been professionally refinished to a beautiful lighter colour. This charming 3-bedroom, 3.5-bath two-story home offers the perfect blend of comfort and convenience. Ideally located close to schools and the local rec centre, it’s perfect for families or anyone seeking an active, community-focused lifestyle. It features a bright, open-concept layout on the main level with a large kitchen, quartz countertops, lots of beautiful deep redwood cabinets in the large modern kitchen. Newer range and large pantry for storage. Great dining room space for family gatherings leading into the living room where a cozy gas fireplace will keep you warm on those cold winter months. Upstairs are 2 large bedrooms with a 4pc bath, and a huge primary bedroom with 4pc ensuite. The fully developed basement with a nice 4pc bath is ideal as a family room, home office, gym, or all of the above. A fully fenced backyard – great for pets, kids, and entertaining. With an attached garage for added convenience and storage, this well-maintained property checks all the boxes for location, space, and amenities. Move-in ready and waiting for you to call it home! (id:63267)
Home overview
- Cooling None
- Heat type Forced air
- # total stories 2
- Construction materials Poured concrete
- Fencing Fence
- # garage spaces 2
- # parking spaces 6
- Has garage (y/n) Yes
- # full baths 3
- # half baths 1
- # total bathrooms 4.0
- # of above grade bedrooms 3
- Flooring Carpeted, ceramic tile, hardwood, tile
- Has fireplace (y/n) Yes
- Community features Golf course development
- Lot desc Landscaped
- Lot dimensions 6641
- Lot size (acres) 0.15603854
- Building size 1476
- Listing # A2219559
- Property sub type Single family residence
- Status Active
- Bedroom 3.048m X 3.53m
Level: 2nd - Primary bedroom 3.633m X 4.395m
Level: 2nd - Bathroom (# of pieces - 4) 2.972m X 1.777m
Level: 2nd - Bathroom (# of pieces - 4) 1.472m X 2.414m
Level: 2nd - Bedroom 3.124m X 4.572m
Level: 2nd - Furnace 2.362m X 2.667m
Level: Basement - Bathroom (# of pieces - 4) 2.338m X 1.5m
Level: Basement - Recreational room / games room 5.639m X 7.873m
Level: Basement - Office 2.463m X 1.347m
Level: Basement - Laundry 2.438m X 2.033m
Level: Main - Bathroom (# of pieces - 2) 2.21m X 0.89m
Level: Main - Kitchen 4.343m X 2.996m
Level: Main - Dining room 3.658m X 3.633m
Level: Main - Living room 4.825m X 4.243m
Level: Main
- Listing source url Https://www.realtor.ca/real-estate/28286134/14-garneau-gate-carstairs
- Listing type identifier Idx

$-1,411
/ Month

