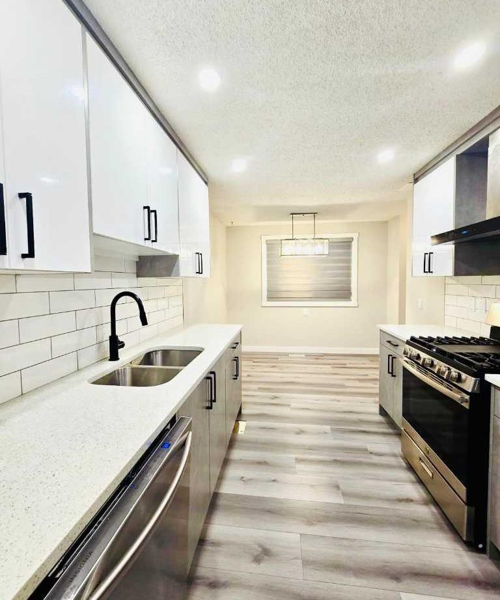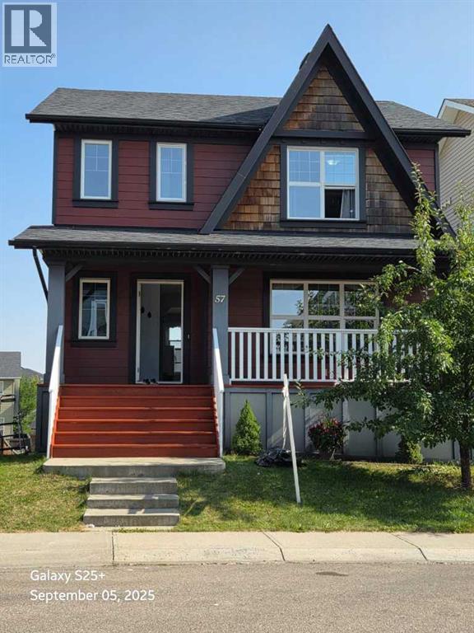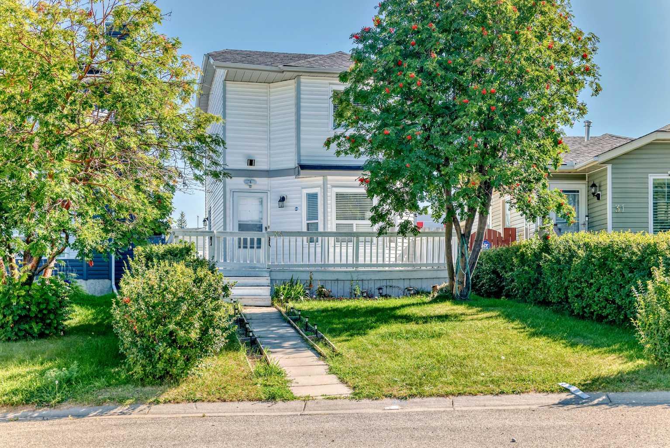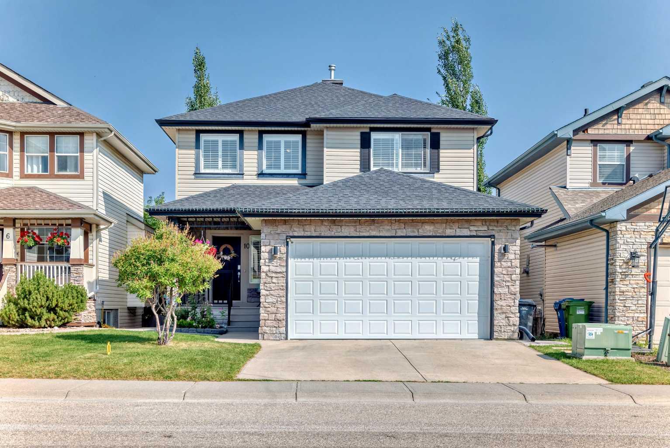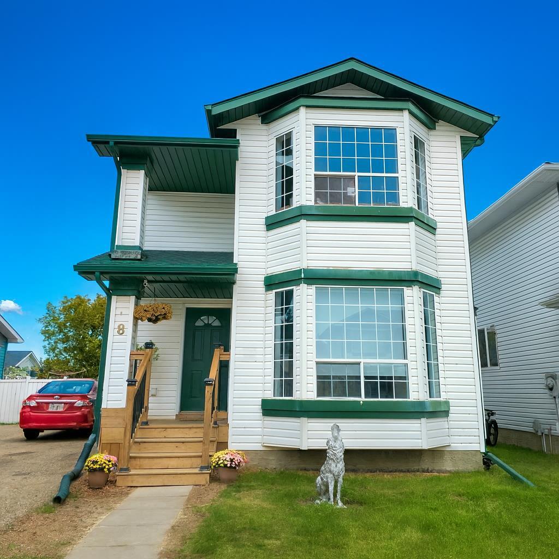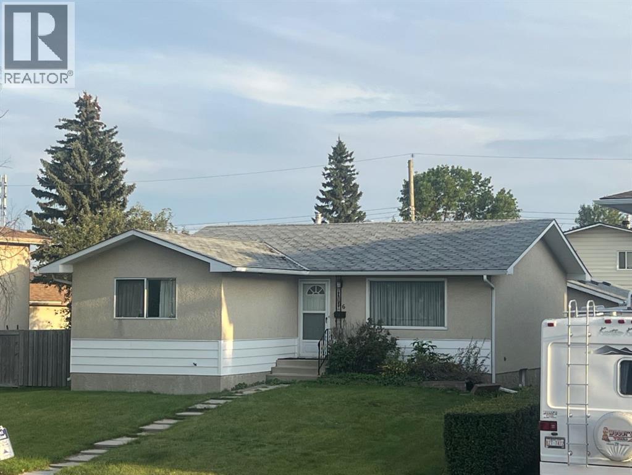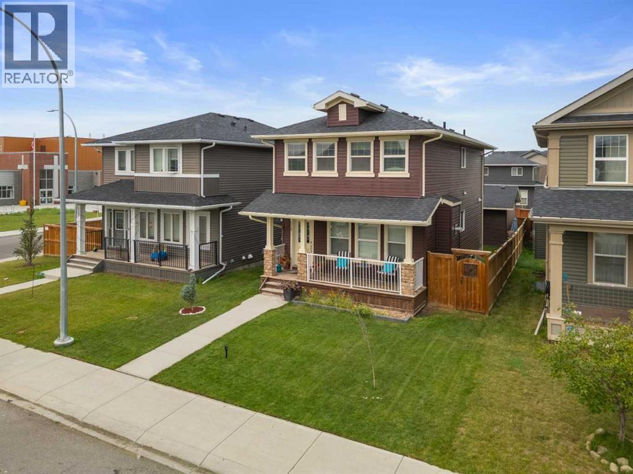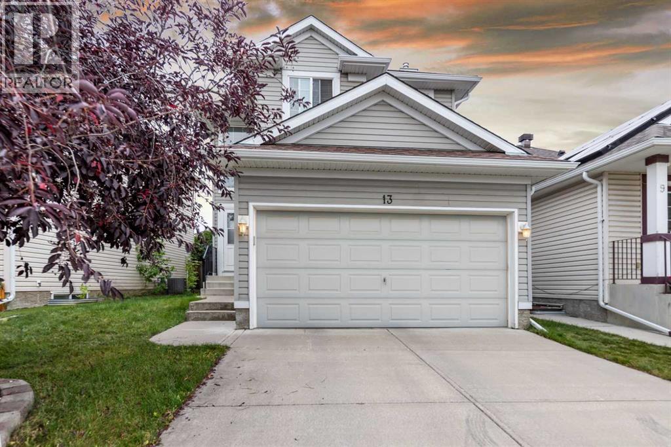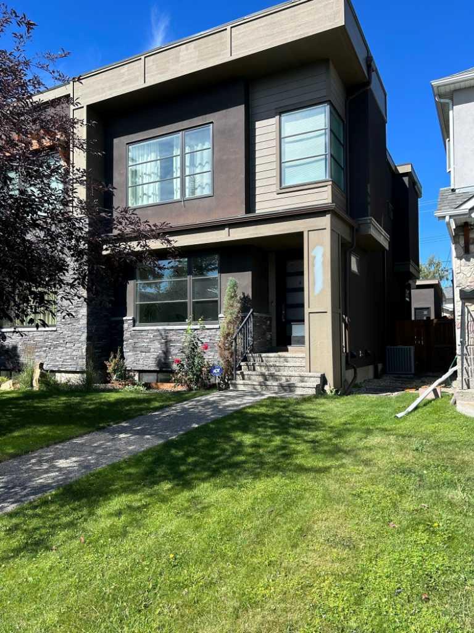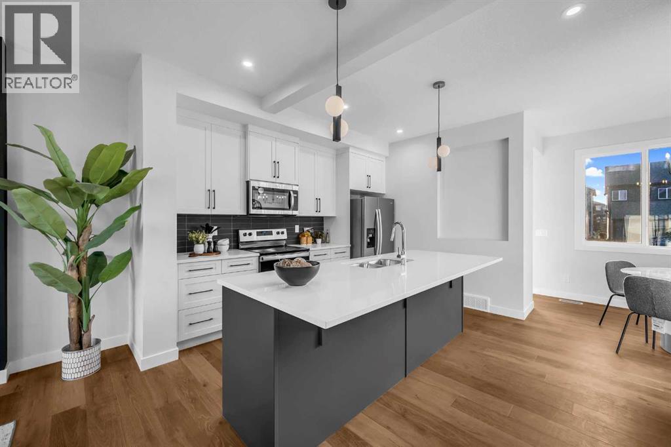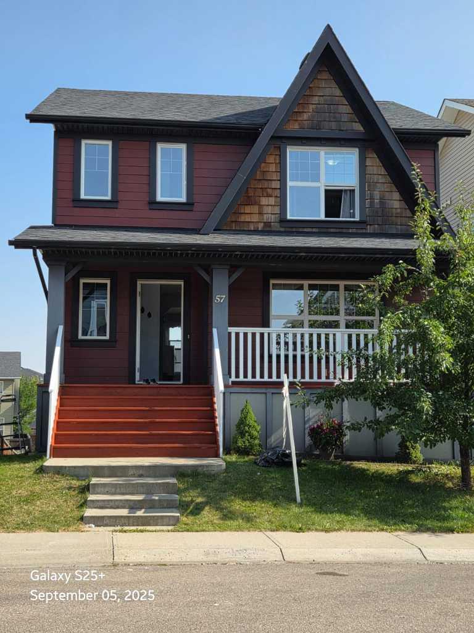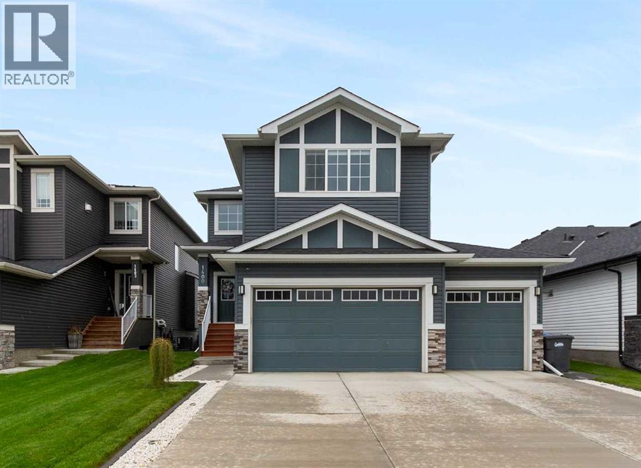
Highlights
Description
- Home value ($/Sqft)$296/Sqft
- Time on Houseful27 days
- Property typeSingle family
- Median school Score
- Year built2019
- Garage spaces3
- Mortgage payment
Check out this 3 Bedroom, 2.5 Bath, 2 Storey with WALK OUT ~2,400 Sq Ft of living space. Peace of mind with RADON MITIGATION installed (2020) and SOLAR PANELS (2023). Offering significant savings on monthly utility bills. Enjoy the benefits of sustainable living with reduced energy costs, increased home value, and a smaller carbon footprint. This bright open concept main floor has a cozy living room with a Gas Fireplace complete with tile surround and shelving with views out to your rear balcony and yard. The spacious front entry makes greeting guests a breeze and the functional floor plan is suitable for any family. The kitchen offers UPGRADED APPLIANCES (included a GAS COOKTOP & built in oven and microwave), centre island and a large WALK-THROUGH PANTRY. This level also has a FLEX SPACE/OFFICE and a 2-piece bathroom. Upstairs is a generous primary bedroom with 5-piece ENSUITE (including a soaker jet tub) and a oversized WIC. Two more good sized bedrooms, a 4-piece bathroom and a BONUS room with stone fireplace complete this floor. The family room is the perfect place to unwind after a long day with popcorn and a movie or cozy up next to the fireplace and read a book. This property is landscaped and ready for use and features a BALCONY off the dining room for easy BBQ'ing or relaxing outdoors. This home has a TRIPLE CAR GARARGE and a 10x26 graveled DOG RUN off the garage man door for added convenience. Backing a path & green belt and just a short walk to Schools and Community Recreation (playgrounds, baseball diamonds & soccer fields). Features: Gas line to BBQ, Rough-In Gas in Garage, TRAY CEILINGS in the primary bedroom and upper family room and the convenience of UPPER LEVEL LAUNDRY. The basement is unspoiled and awaits your development ideas. Book your showing and make this home yours! (id:63267)
Home overview
- Cooling None
- Heat type Forced air
- # total stories 2
- Construction materials Wood frame
- Fencing Fence
- # garage spaces 3
- # parking spaces 6
- Has garage (y/n) Yes
- # full baths 2
- # half baths 1
- # total bathrooms 3.0
- # of above grade bedrooms 3
- Flooring Carpeted, tile, vinyl
- Has fireplace (y/n) Yes
- Community features Golf course development
- Directions 2032143
- Lot dimensions 5540
- Lot size (acres) 0.13016917
- Building size 2432
- Listing # A2247310
- Property sub type Single family residence
- Status Active
- Dining room 3.81m X 3.405m
Level: Main - Kitchen 4.7m X 4.42m
Level: Main - Foyer 3.1m X 2.006m
Level: Main - Bathroom (# of pieces - 2) 1.5m X 1.5m
Level: Main - Living room 4.52m X 3.938m
Level: Main - Other 2.947m X 1.981m
Level: Main - Office 2.947m X 2.691m
Level: Main - Bedroom 3.225m X 3.328m
Level: Upper - Family room 5.639m X 3.834m
Level: Upper - Bathroom (# of pieces - 5) 2.896m X 4.014m
Level: Upper - Bathroom (# of pieces - 4) 2.795m X 1.5m
Level: Upper - Bedroom 3.225m X 3.353m
Level: Upper - Primary bedroom 4.901m X 5.919m
Level: Upper
- Listing source url Https://www.realtor.ca/real-estate/28714058/1400-price-close-carstairs
- Listing type identifier Idx

$-1,917
/ Month

