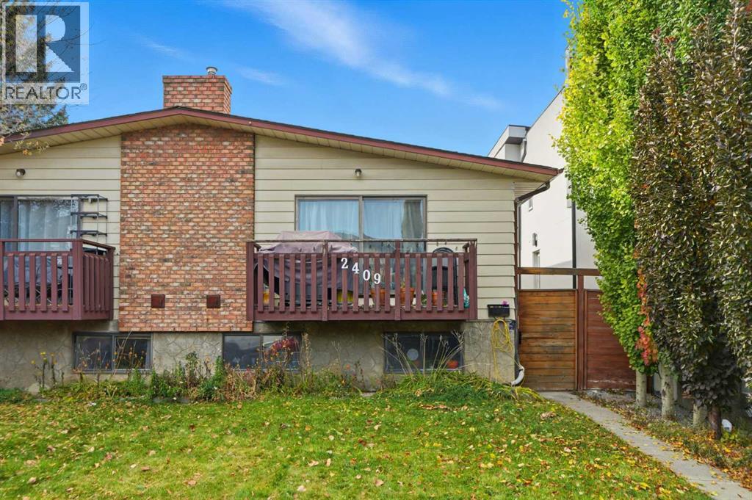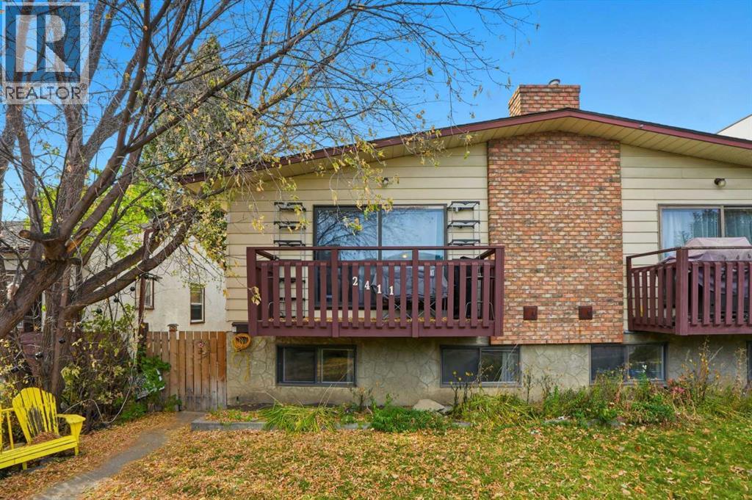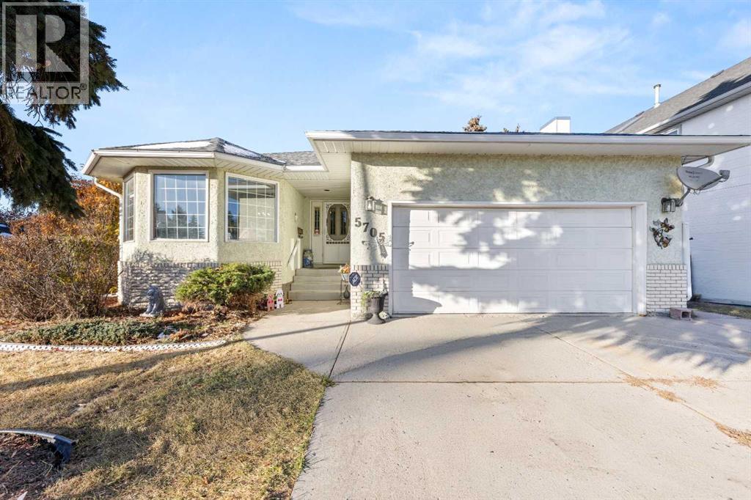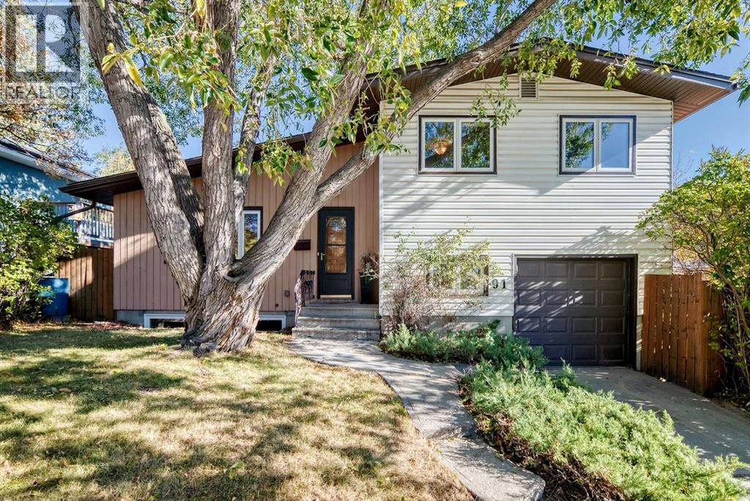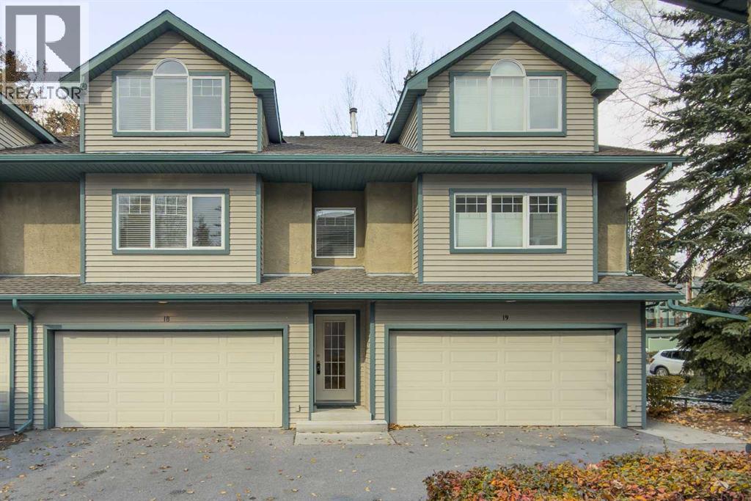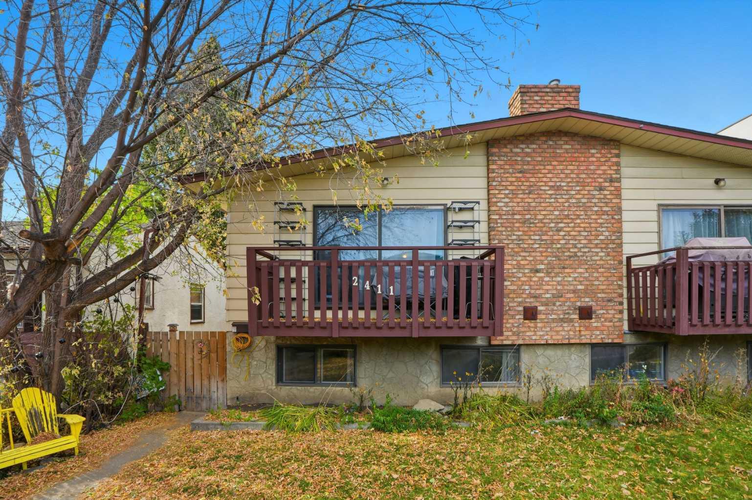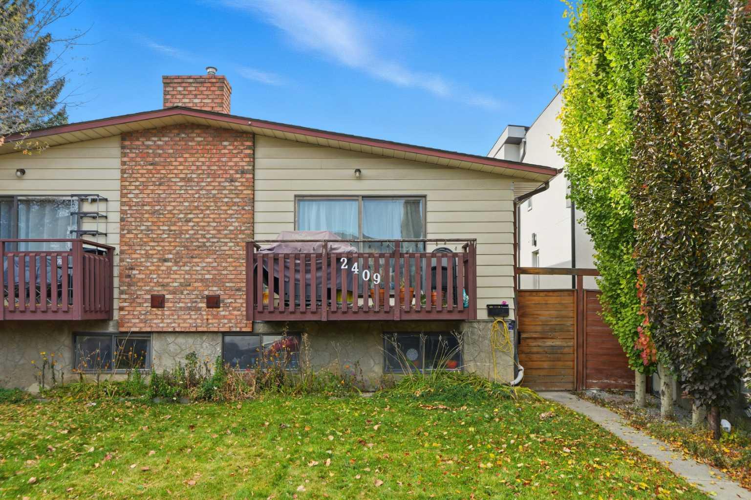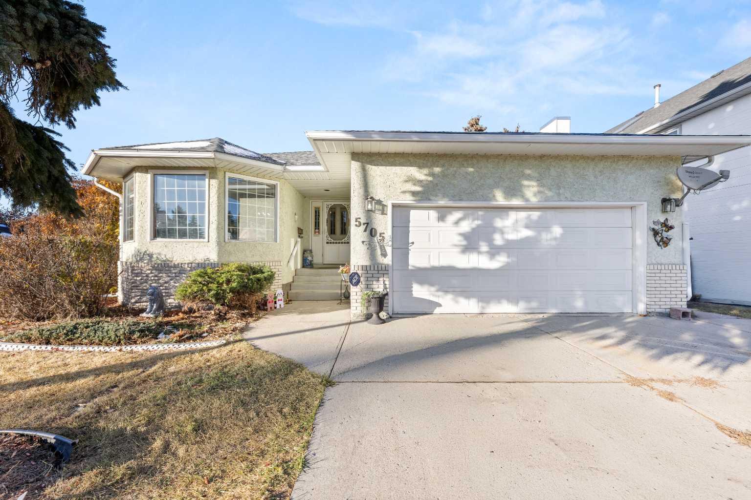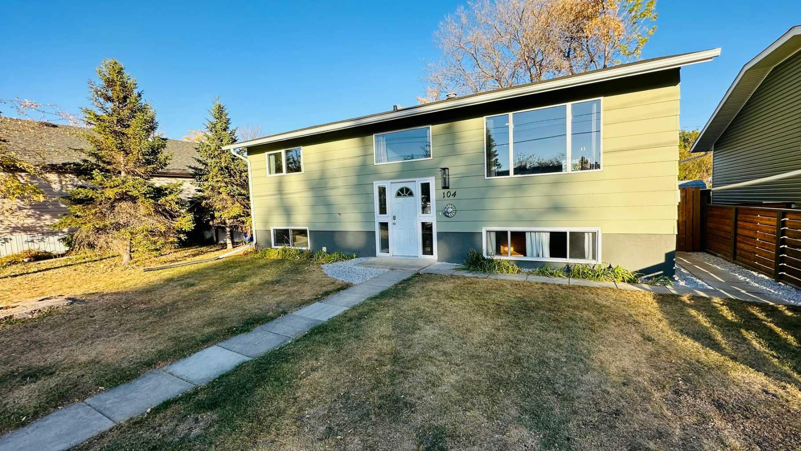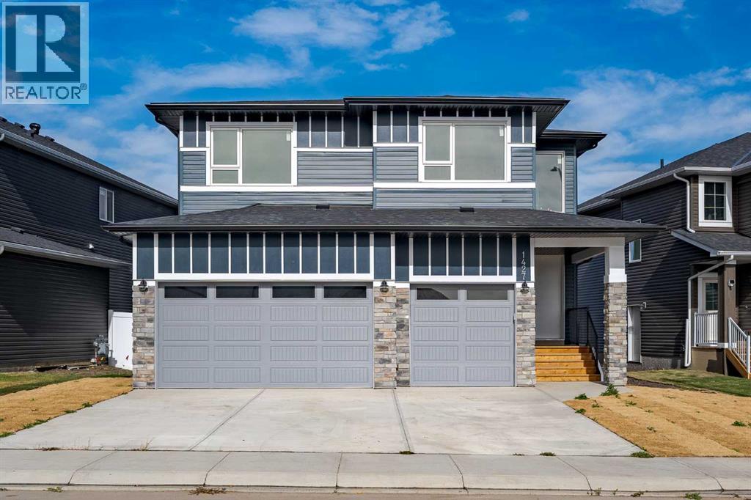
Highlights
Description
- Home value ($/Sqft)$243/Sqft
- Time on Houseful10 days
- Property typeSingle family
- Median school Score
- Year built2022
- Garage spaces3
- Mortgage payment
Welcome to the stunning 4 bedroom home located in the heart of Carstairs. You will be impressed from the time you walk in the front door. Large entrance with cathedral ceiling. Beautiful & durable vinyl plank flooring throughout the main floor leading to the main living area and kitchen. Surely a chef's dream kitchen combining elegance and functionality with gorgeous quartz counters and one of the largest islands around. No shortage of cupboards in this one as it also includes a walk thru butler's pantry. An eating area like no other! Loads of room for those large family gatherings or friendly entertaining where everyone can be together. Just off the kitchen, you can enjoy your morning coffee, relax in the evening or watch the kids play from your no maintenance deck. A chic and tiled gas fireplace compliment the already exquisite open floor plan. Work from home or use this additional room as a playroom for the kids. Head upstairs to the spacious 2nd floor with 4 generous sized bedrooms, 2 with ensuites and a bright open bonus room that overlooks the front entrance. Very well laid out, this floor plan separates the primary bedroom from the others. The primary bedroom boasts 5 large windows, an enormous walk in closet and a spa like ensuite featuring a soaker tub, separate glass shower and 2 sinks with tons of counter space. Also on the second floor is a 4 piece main bathroom with tiled tub/shower and a spacious laundry room with cupboards & wash basin. This home has many large windows allowing for the natural light to shine through. Modern light fixtures throughout including black hardware. Not to mention the 3 car garage with high ceilings for extra storage and a man door leading to the back yard that backs onto a park. There is a $7500 appliance allowance. Worth a visit! (id:63267)
Home overview
- Cooling None
- Heat type Forced air
- # total stories 2
- Fencing Partially fenced
- # garage spaces 3
- # parking spaces 6
- Has garage (y/n) Yes
- # full baths 3
- # half baths 1
- # total bathrooms 4.0
- # of above grade bedrooms 4
- Flooring Carpeted, ceramic tile, vinyl plank
- Has fireplace (y/n) Yes
- Directions 1447090
- Lot dimensions 5563
- Lot size (acres) 0.13070959
- Building size 2878
- Listing # A2262985
- Property sub type Single family residence
- Status Active
- Office 2.871m X 2.667m
Level: Main - Dining room 5.462m X 3.048m
Level: Main - Kitchen 5.919m X 4.267m
Level: Main - Pantry 2.972m X 2.719m
Level: Main - Other 2.719m X 1.881m
Level: Main - Living room 5.13m X 4.368m
Level: Main - Foyer 2.768m X 2.006m
Level: Main - Bathroom (# of pieces - 2) 1.524m X 1.524m
Level: Main - Laundry 2.92m X 1.701m
Level: Upper - Bedroom 3.987m X 3.429m
Level: Upper - Other 3.938m X 2.719m
Level: Upper - Bedroom 3.987m X 3.633m
Level: Upper - Bedroom 4.749m X 3.377m
Level: Upper - Bathroom (# of pieces - 5) 3.658m X 2.515m
Level: Upper - Primary bedroom 4.444m X 4.343m
Level: Upper - Bonus room 4.496m X 3.886m
Level: Upper - Other 2.49m X 1.472m
Level: Upper - Bathroom (# of pieces - 4) 2.463m X 1.472m
Level: Upper - Bathroom (# of pieces - 4) 2.871m X 1.625m
Level: Upper
- Listing source url Https://www.realtor.ca/real-estate/28977832/1427-scarlett-ranch-boulevard-carstairs
- Listing type identifier Idx

$-1,864
/ Month

