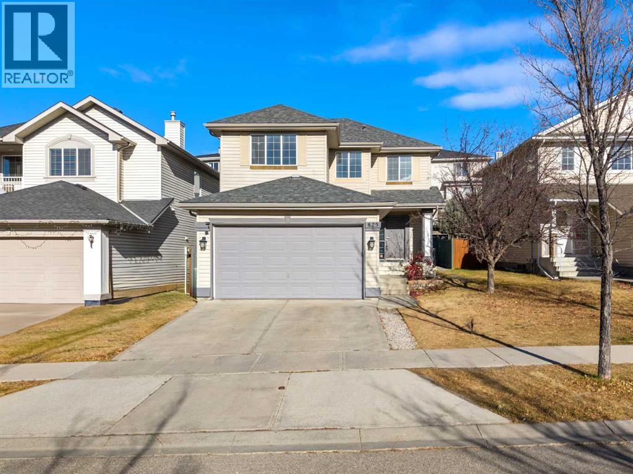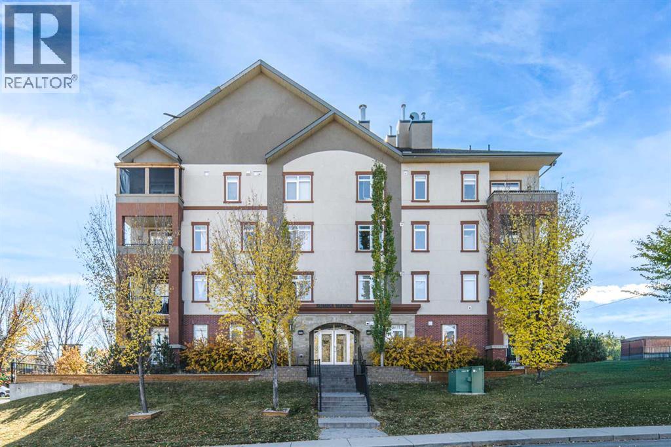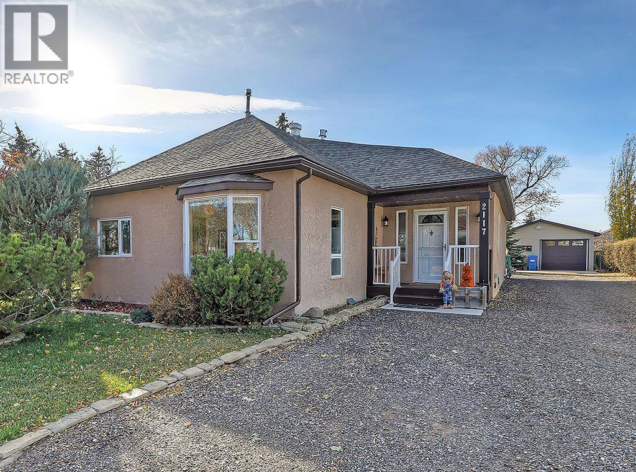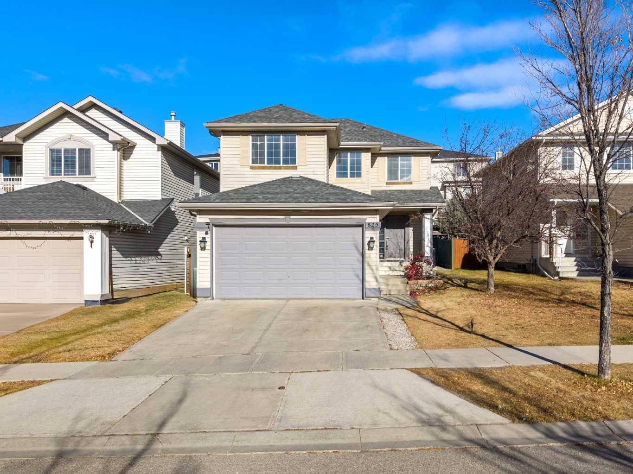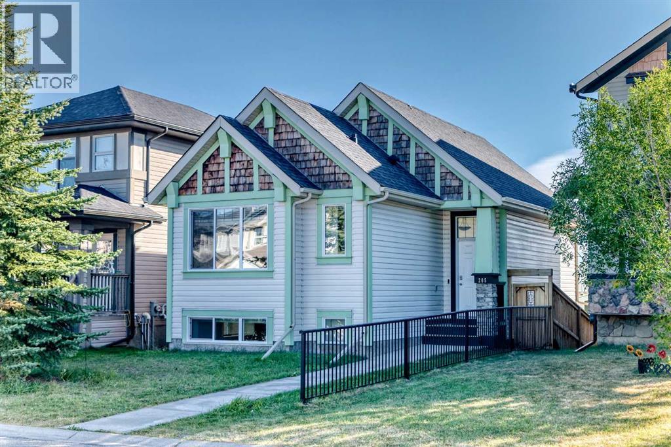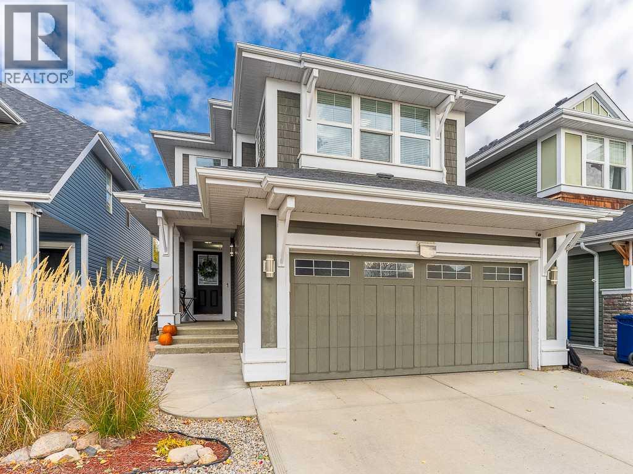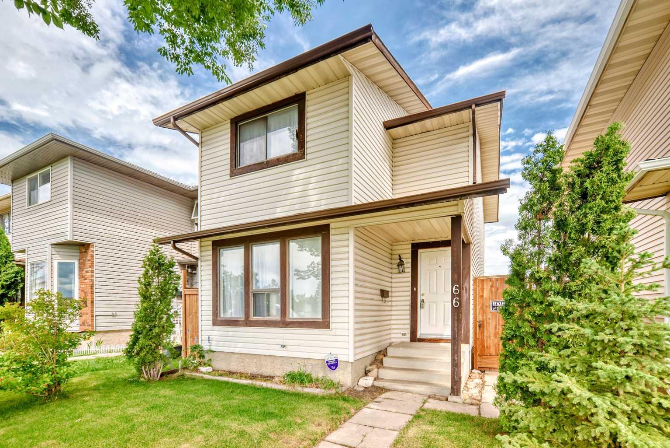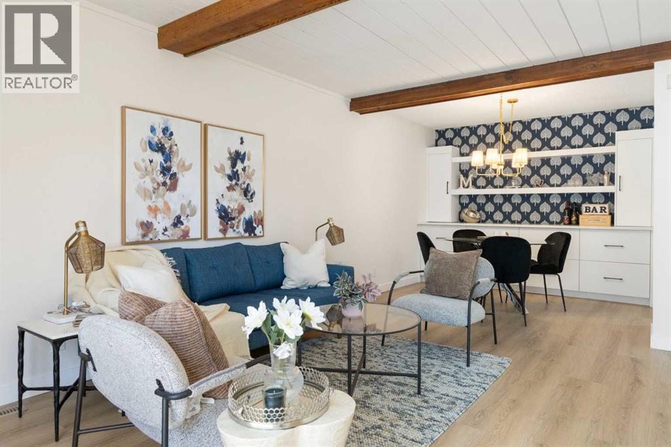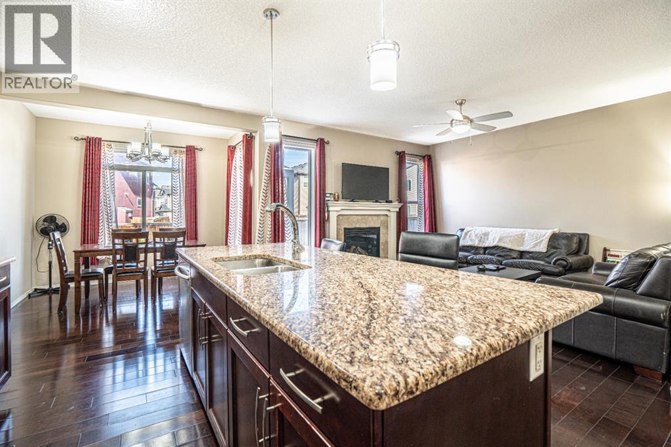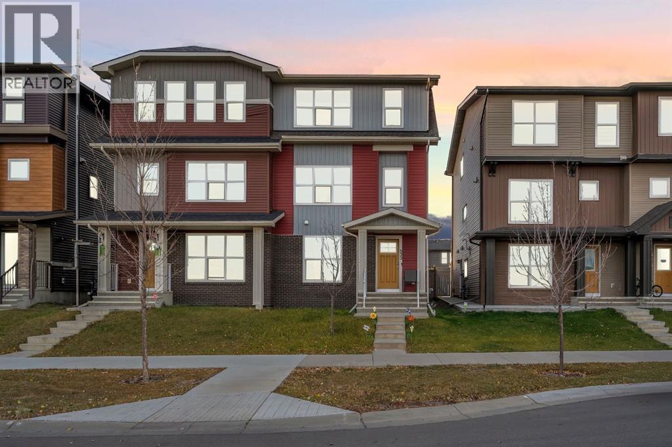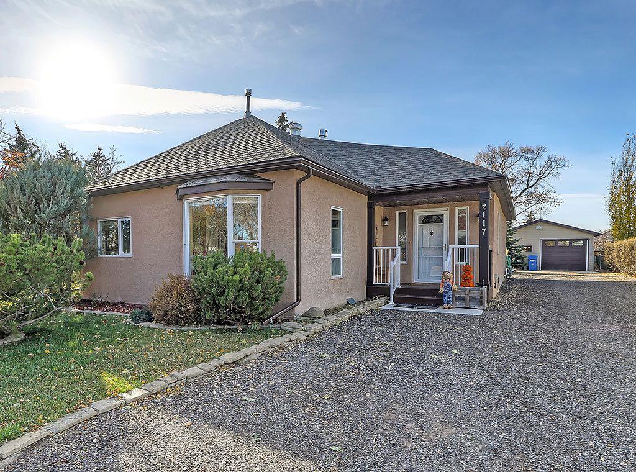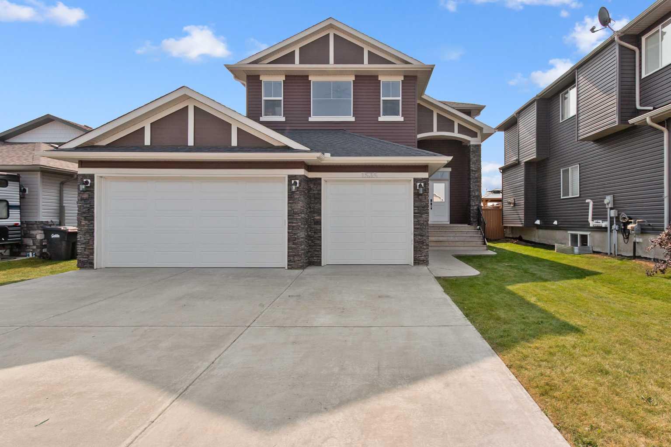
Highlights
Description
- Home value ($/Sqft)$249/Sqft
- Time on Houseful52 days
- Property typeResidential
- Style2 storey
- Median school Score
- Lot size6,098 Sqft
- Year built2015
- Mortgage payment
This is the one you have been waiting for! With over 2400 sq ft, a triple garage, and a sunny south facing backyard, this 2-storey is perfectly placed right across from a park and pathways in family-friendly Carstairs. Step into the spacious front entry, where you will find a dedicated home office, ideal for working from home. The main floor features beautiful hardwood in the hallway and living room, flowing into a cozy living room with custom built-ins and a fireplace. The dining area is bright and open, leading into a showstopper kitchen with granite counters, upgraded lighting, and a modern design that’s perfect for gatherings. Step outside to the rear deck with pergola and take in the large backyard, offering plenty of space to relax, play, and entertain. A walkthrough pantry, mudroom off the garage, and a 2-piece bath complete the main level. Upstairs, you will love the large bonus room with a play structure, two spacious bedrooms, and the primary retreat with a spa-like 5-piece ensuite and walk-in closet. The unspoiled basement is ready for your future development. Carstairs is a vibrant community with schools, recreation facilities, and all the amenities you need, plus an easy commute to Calgary.
Home overview
- Cooling Central air
- Heat type Forced air
- Pets allowed (y/n) No
- Construction materials Stone, vinyl siding, wood frame
- Roof Asphalt shingle
- Fencing Partial
- # parking spaces 6
- Has garage (y/n) Yes
- Parking desc Triple garage attached
- # full baths 2
- # half baths 1
- # total bathrooms 3.0
- # of above grade bedrooms 3
- Flooring Carpet, hardwood, tile, vinyl plank
- Appliances Dishwasher, dryer, garage control(s), gas stove, microwave, refrigerator, washer
- Laundry information Upper level
- County Mountain view county
- Subdivision None
- Zoning description R1
- Directions Cpaintde
- Exposure N
- Lot desc See remarks
- Lot size (acres) 0.14
- Basement information Full,unfinished
- Building size 2470
- Mls® # A2255384
- Property sub type Single family residence
- Status Active
- Tax year 2024
- Listing type identifier Idx

$-1,640
/ Month

