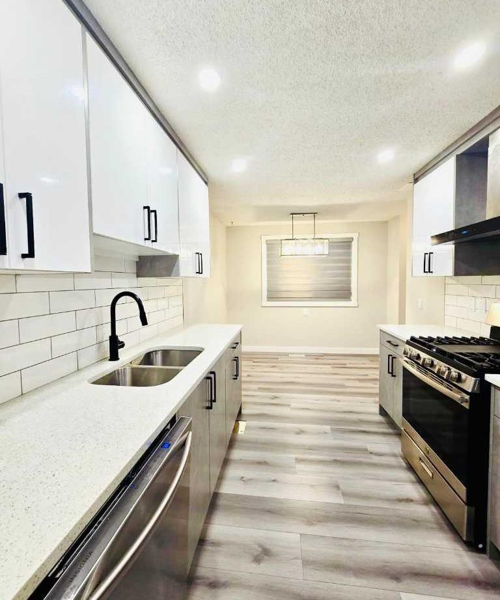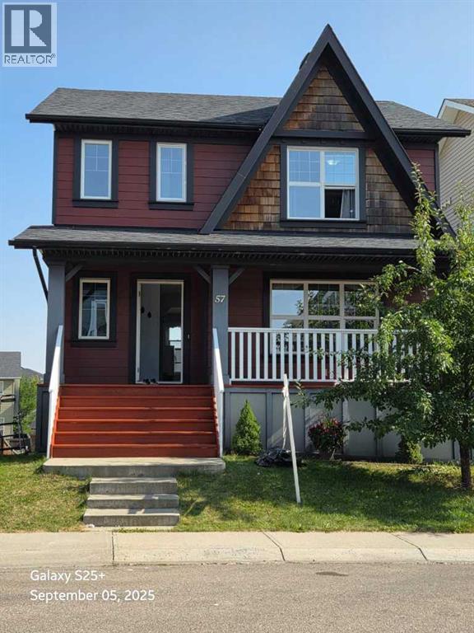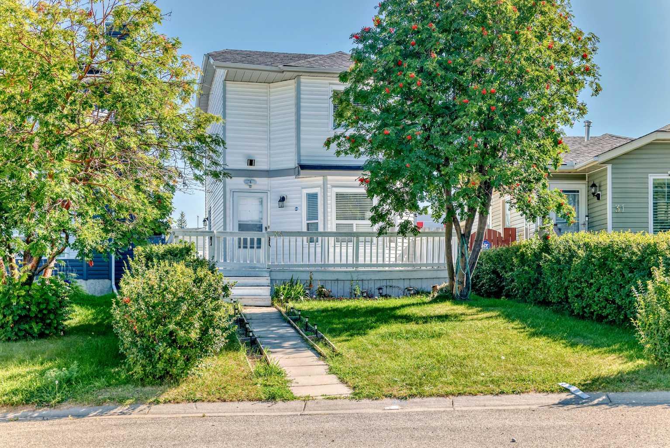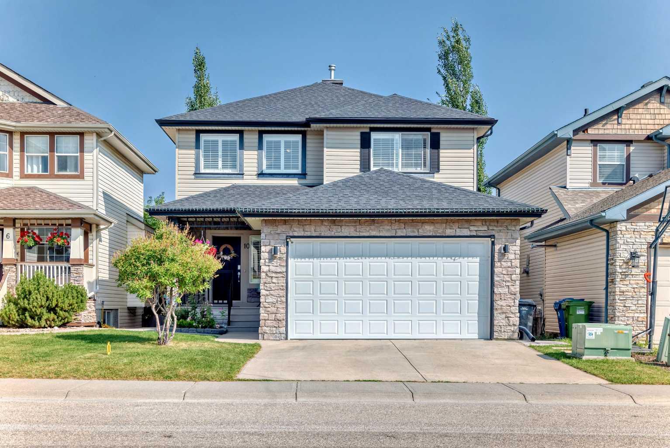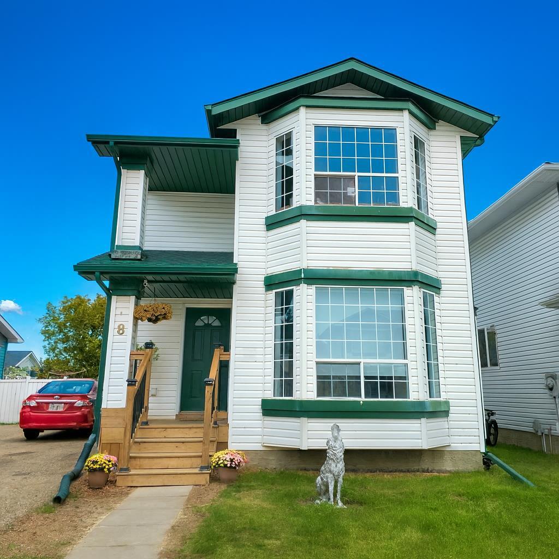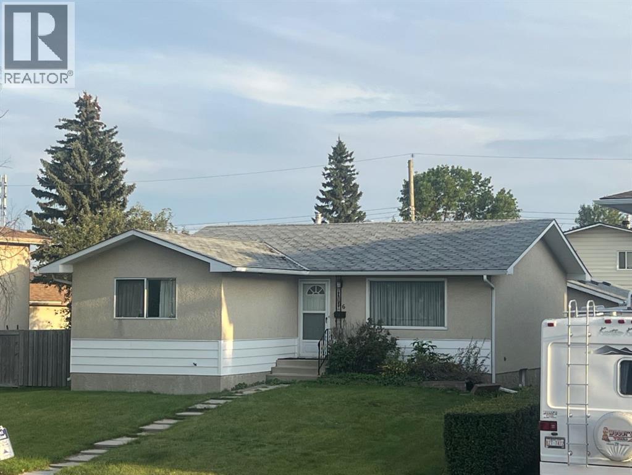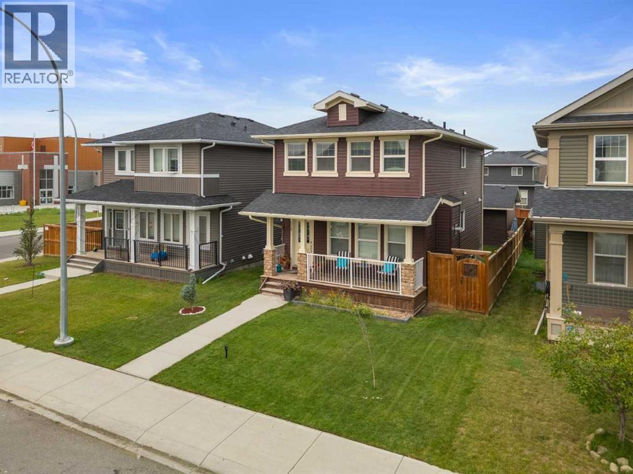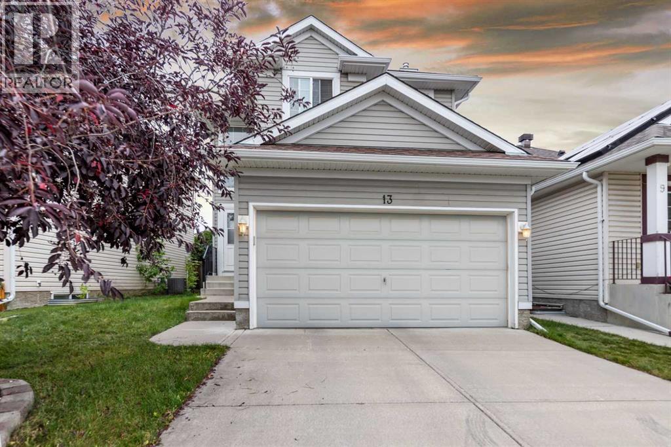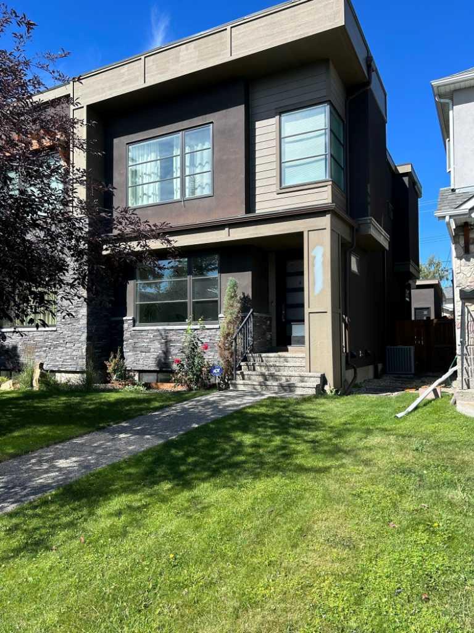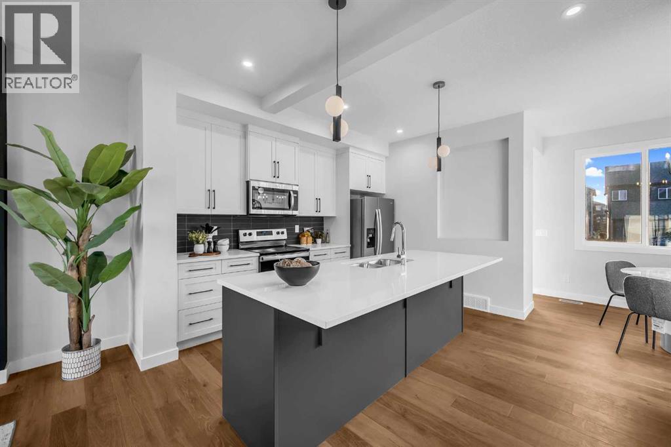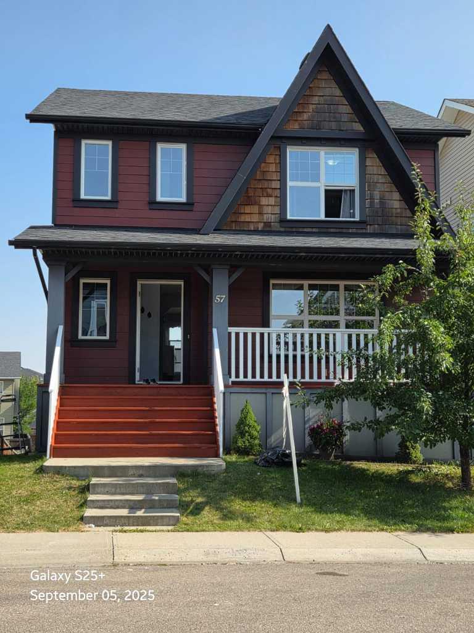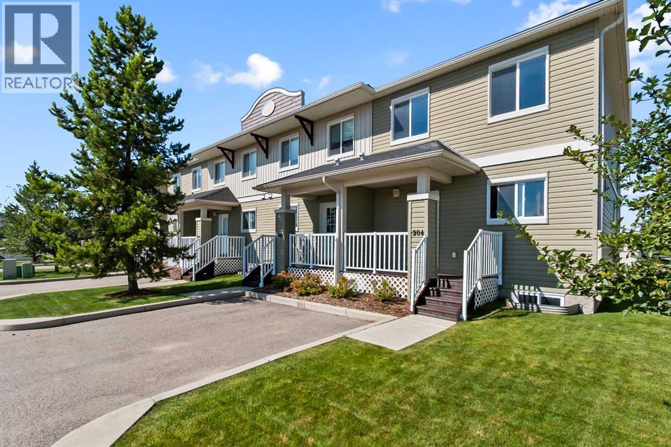
Highlights
Description
- Home value ($/Sqft)$292/Sqft
- Time on Houseful28 days
- Property typeSingle family
- Median school Score
- Year built2010
- Mortgage payment
FIRST-TIME BUYER ALERT! Don’t miss this fantastic opportunity to step into homeownership with a fully finished 3-bedroom, 2.5 bathroom row house in the welcoming town of Carstairs. Located in a quiet, family-friendly neighborhood. Enjoy open-concept living on the main floor, featuring a functional L-shaped kitchen with a center island, perfect for meal prep or casual dining. The bright dining and living areas lead to your the west-facing patio with relaxing prairie views — ideal for summer evenings or weekend BBQs. Upstairs you’ll find 3 spacious bedrooms and a 4-piece bathroom. The fully finished basement adds even more space with a cozy rec/family room, a 3-piece bathroom, laundry room, and offers extra storage. With 2 assigned parking stalls, (one at the front & one at the back), low-maintenance living, and easy access to local schools, parks, and amenities, this home checks all the boxes. This unit is also located across from visitor parking offering added convenience for your guests. Whether you're just starting out or looking to invest in a great community, Carstairs offers small-town charm just a short drive from the city. Make this yours today! (id:63267)
Home overview
- Cooling None
- Heat type Forced air
- # total stories 2
- Fencing Not fenced
- # parking spaces 2
- # full baths 2
- # half baths 1
- # total bathrooms 3.0
- # of above grade bedrooms 3
- Flooring Carpeted, laminate
- Community features Pets allowed with restrictions
- Directions 2032143
- Lot dimensions 2933
- Lot size (acres) 0.06891447
- Building size 1112
- Listing # A2244340
- Property sub type Single family residence
- Status Active
- Recreational room / games room 5.029m X 4.039m
Level: Basement - Laundry 2.539m X 2.591m
Level: Basement - Bathroom (# of pieces - 3) 2.591m X 2.082m
Level: Basement - Living room 2.844m X 4.901m
Level: Main - Bathroom (# of pieces - 2) 0.914m X 2.057m
Level: Main - Other 2.362m X 4.901m
Level: Main - Kitchen 2.972m X 4.395m
Level: Main - Bathroom (# of pieces - 4) 1.5m X 2.819m
Level: Upper - Bedroom 2.539m X 4.267m
Level: Upper - Primary bedroom 3.453m X 3.429m
Level: Upper - Bedroom 2.539m X 3.481m
Level: Upper
- Listing source url Https://www.realtor.ca/real-estate/28710545/204-clover-way-carstairs
- Listing type identifier Idx

$-577
/ Month

