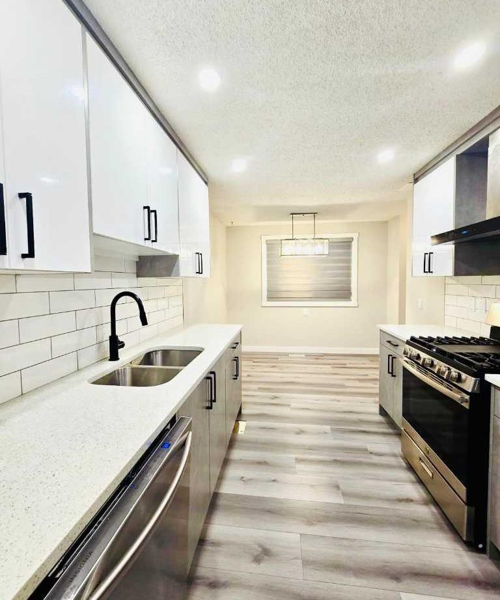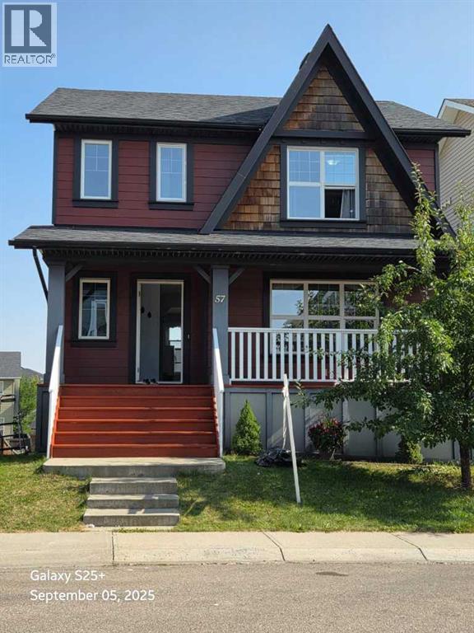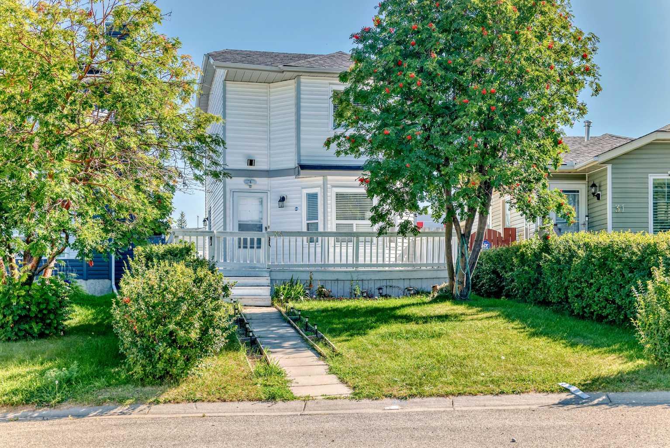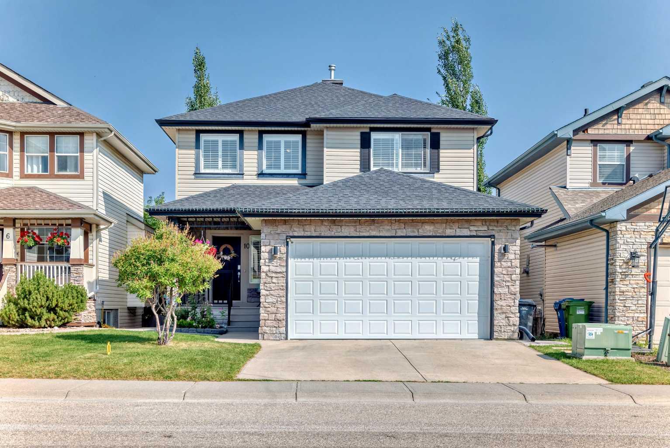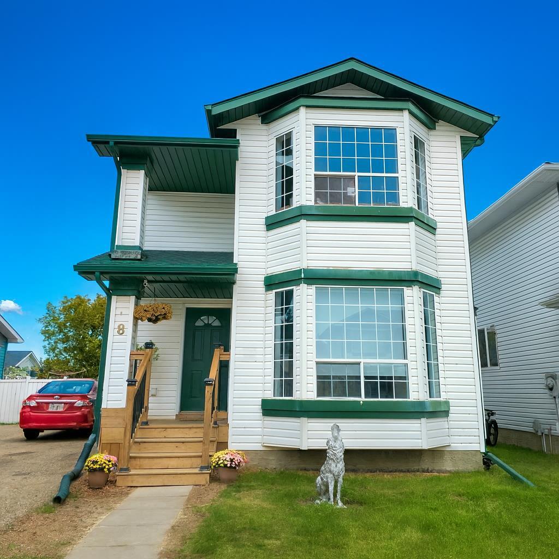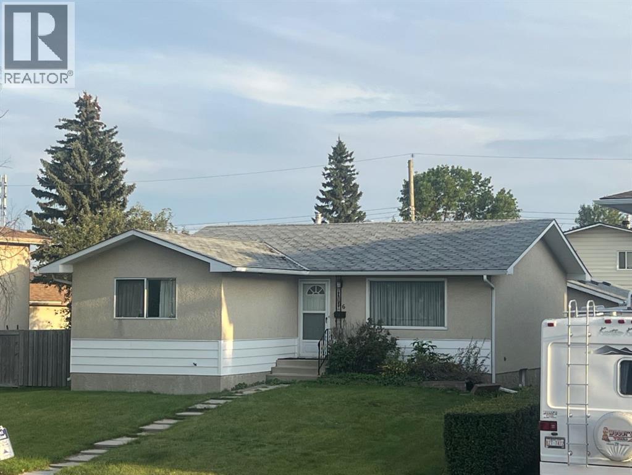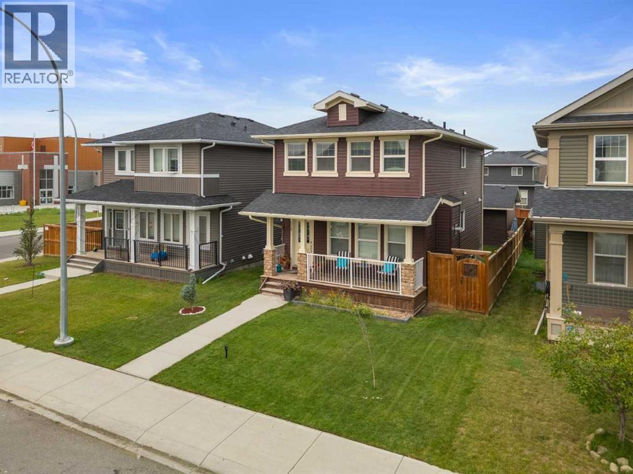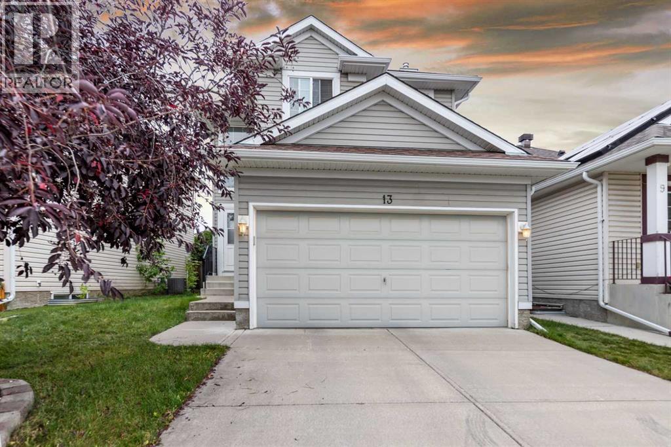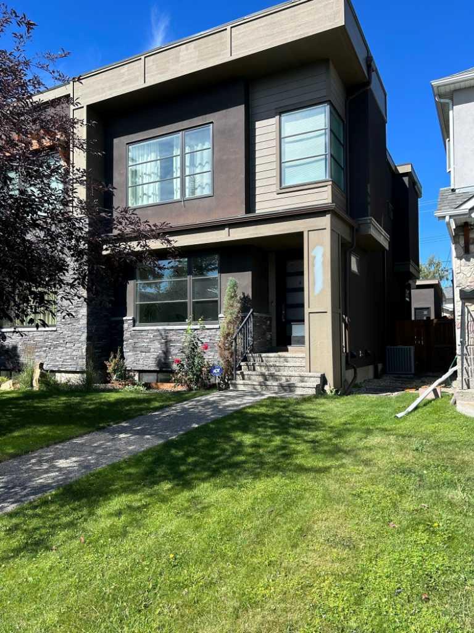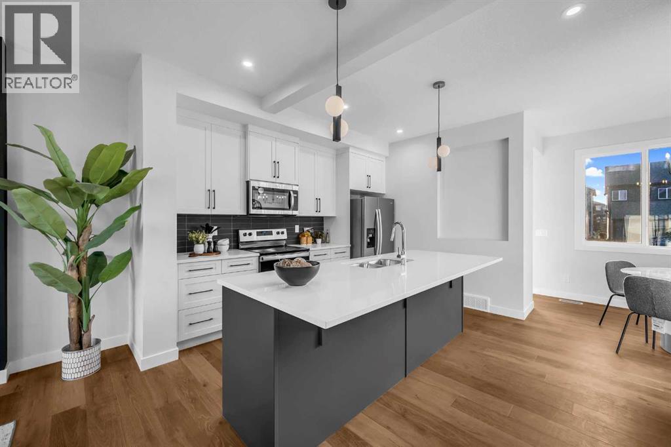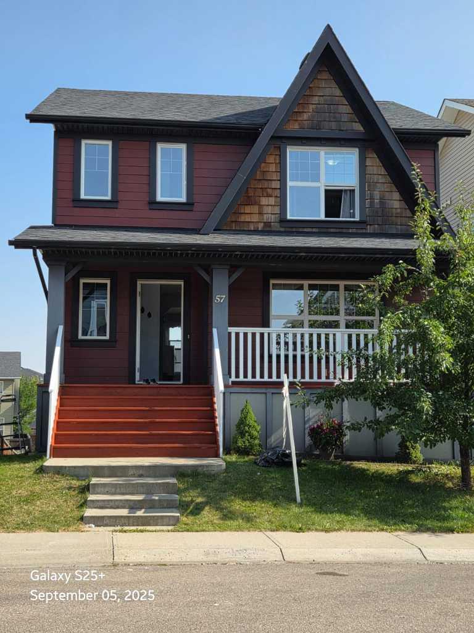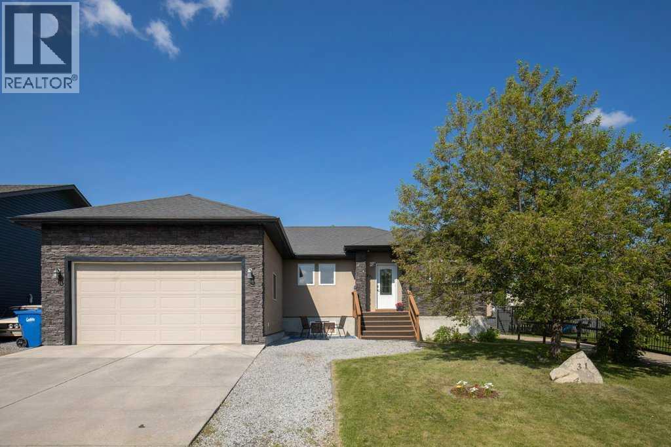
Highlights
Description
- Home value ($/Sqft)$454/Sqft
- Time on Houseful91 days
- Property typeSingle family
- StyleBungalow
- Median school Score
- Year built2004
- Garage spaces2
- Mortgage payment
Carstairs is a lovely community offering family friendly neighborhoods and easy access to Calgary. This beautiful bungalow is nestled on a quaint and quiet street. Bordering on a walking path and backing on to a peaceful green space. The handsome exterior features recently updated stucco and stonework. The double attached garage provides plenty of indoor parking with the bonus of in floor heating. Once inside, you will appreciate the open floor plan and natural light streaming thru several large windows. Cuddle up around the gas fireplace and relax in the cozy comfort of the living room. The kitchen offers a large island for additional seating, updated stainless steel appliances, and warm wood cabinetry complimented by a crisp new backsplash. Dine inside or step thru the garden door to enjoy the expansive deck. The backyard is fully fenced for the kids and pets to safely play. The spacious primary bedroom boasts a 3-piece ensuite and wonderful walk-in closet. Two more bedrooms, a 3-piece bathroom, and the luxury of main level laundry complete this floor plan. The basement is partially finished and offers the comfort of in floor heating. The family room is fantastic for entertaining, adjacent to the attractive bar area. Two additional bedrooms and a 3-piece bathroom provide a perfect space for company or older children. With room for the entire family, this home has so much to offer. Schedule your showing today! (id:63267)
Home overview
- Cooling None
- Heat type Forced air
- # total stories 1
- Fencing Fence
- # garage spaces 2
- # parking spaces 4
- Has garage (y/n) Yes
- # full baths 3
- # total bathrooms 3.0
- # of above grade bedrooms 5
- Flooring Carpeted, ceramic tile
- Has fireplace (y/n) Yes
- Community features Golf course development
- Lot desc Lawn
- Lot dimensions 6581
- Lot size (acres) 0.15462875
- Building size 1322
- Listing # A2228409
- Property sub type Single family residence
- Status Active
- Bathroom (# of pieces - 3) 2.262m X 2.719m
Level: Basement - Family room 6.02m X 9.525m
Level: Basement - Other 3.962m X 1.905m
Level: Basement - Bedroom 2.972m X 3.938m
Level: Basement - Furnace 2.591m X 2.795m
Level: Basement - Bedroom 3.786m X 4.548m
Level: Basement - Living room 5.157m X 4.977m
Level: Main - Bathroom (# of pieces - 3) 1.5m X 3.225m
Level: Main - Primary bedroom 4.09m X 3.633m
Level: Main - Dining room 2.871m X 3.149m
Level: Main - Bedroom 3.377m X 3.149m
Level: Main - Foyer 3.149m X 1.576m
Level: Main - Bathroom (# of pieces - 3) 2.49m X 3.252m
Level: Main - Kitchen 3.505m X 3.149m
Level: Main - Bedroom 3.024m X 2.996m
Level: Main - Laundry 2.134m X 2.338m
Level: Main
- Listing source url Https://www.realtor.ca/real-estate/28428946/431-carriage-lane-crossing-carstairs
- Listing type identifier Idx

$-1,600
/ Month

