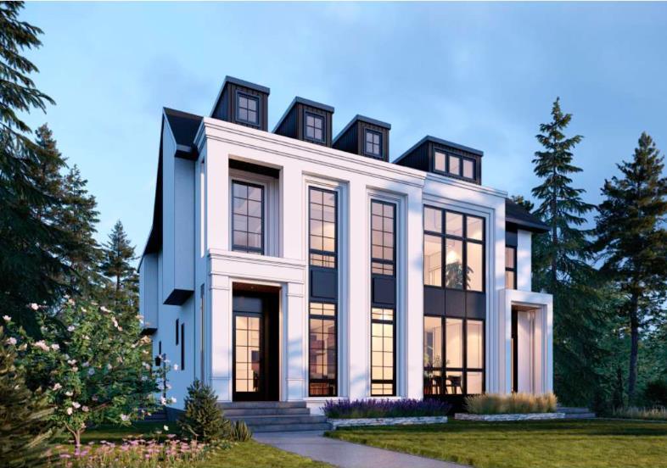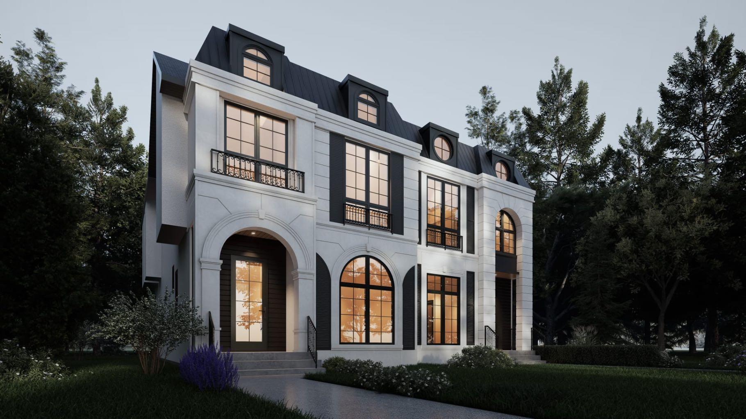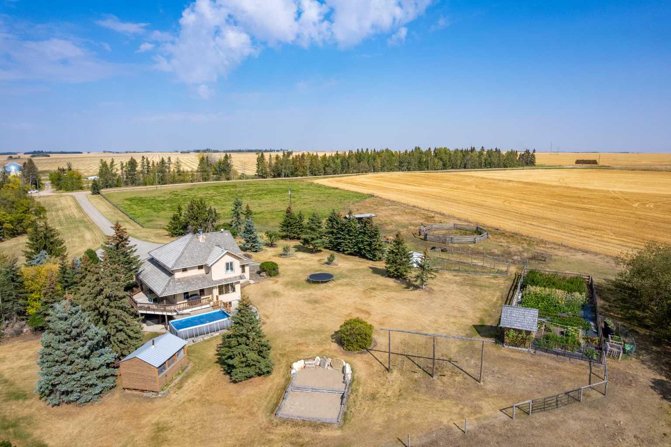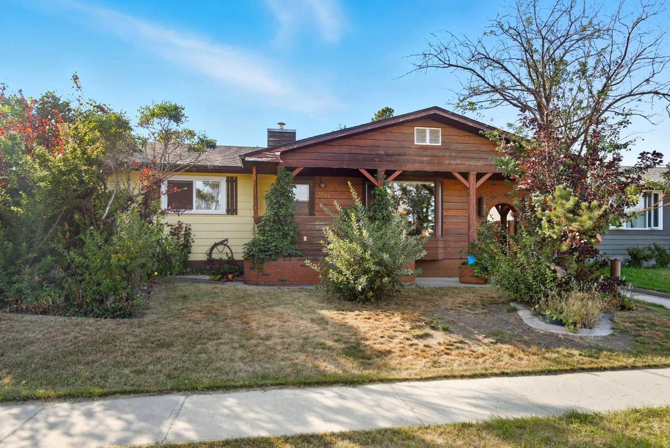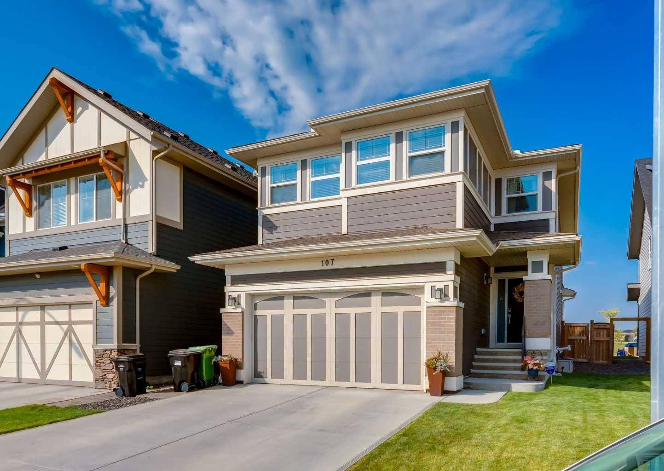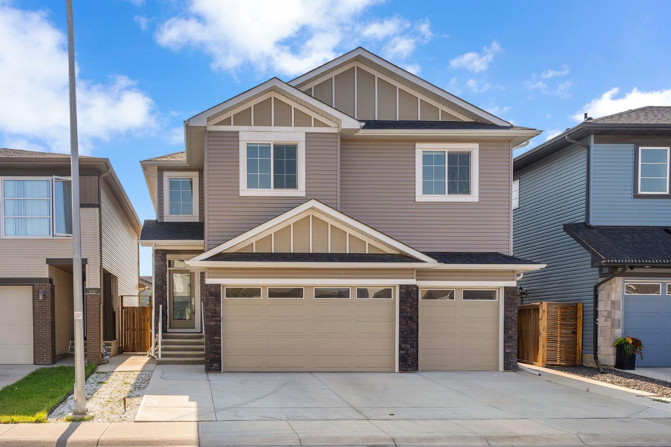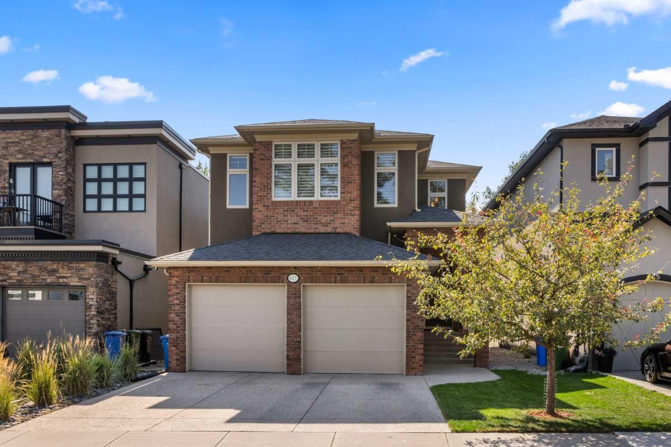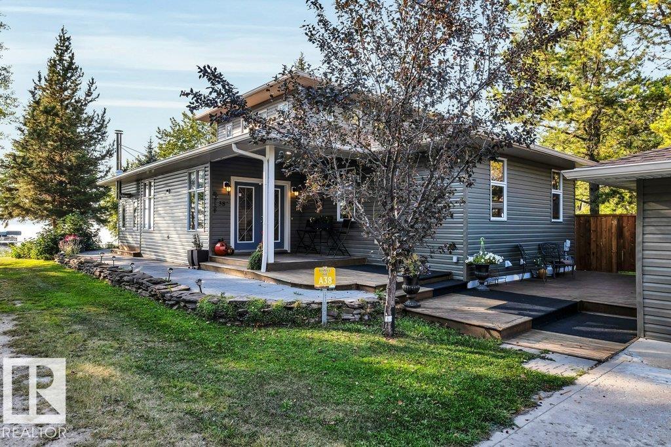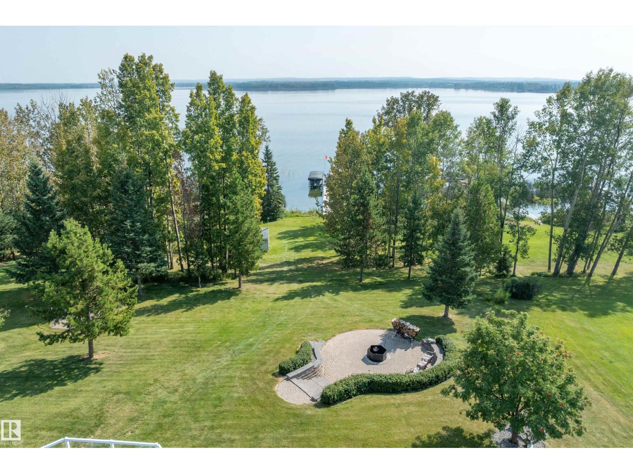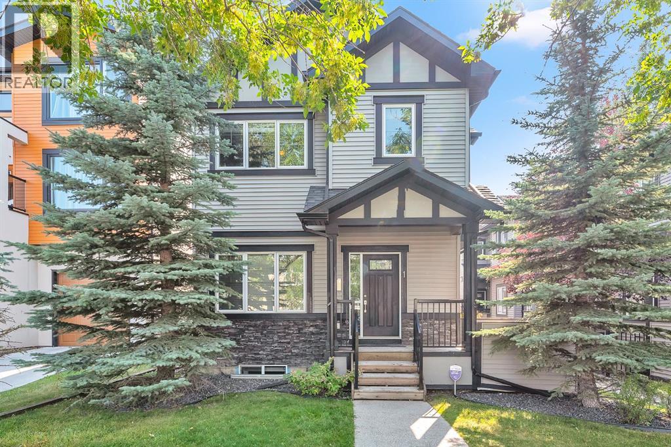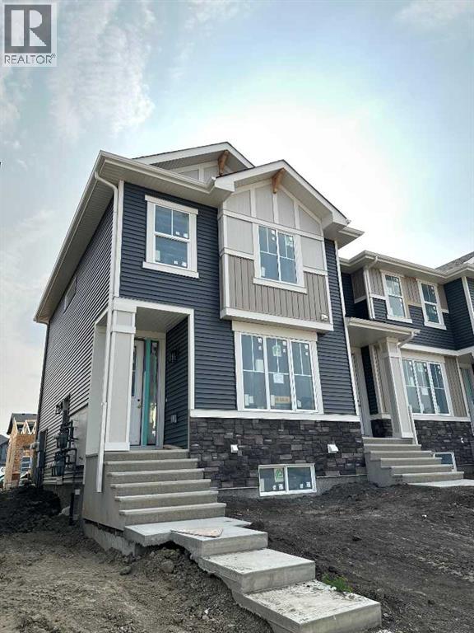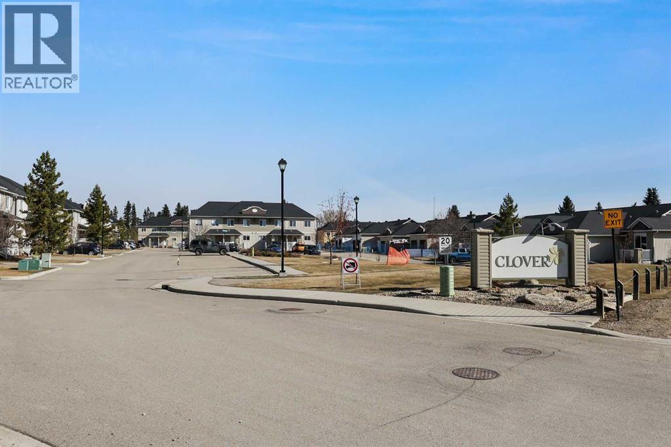
Highlights
Description
- Home value ($/Sqft)$322/Sqft
- Time on Houseful152 days
- Property typeSingle family
- Median school Score
- Year built2025
- Mortgage payment
~~Showhome OPEN Saturday's, 11:30-2pm...Learn about Promo Pricing and Incentives for September purchases!!~~ There is so much value packed into this little bundle. Let's start upstairs where you will find a primary bedroom with ensuite, two additional bedrooms and another full bath, PLUS LAUNDRY! On the main floor you will enjoy your open concept living area featuring access to the rear patio, an island in the kitchen with built-in microwave. The FULLY FINISHED BASEMENT comes complete with an additional bedroom, bathroom and living room with bar. There's also connections for laundry in the basement. Check out the Virtual Tour for a 3D view of the property. Carstairs is an untapped rental market. Call now to secure your preferred unit today! POSSESSION READY NOW! (id:63267)
Home overview
- Cooling None
- Heat type Forced air
- # total stories 2
- Construction materials Wood frame
- Fencing Not fenced
- # parking spaces 2
- # full baths 3
- # half baths 1
- # total bathrooms 4.0
- # of above grade bedrooms 4
- Flooring Carpeted, tile, vinyl plank
- Community features Golf course development, pets allowed with restrictions
- Lot size (acres) 0.0
- Building size 1146
- Listing # A2212547
- Property sub type Single family residence
- Status Active
- Family room 4.953m X 3.709m
Level: Basement - Bathroom (# of pieces - 4) Measurements not available
Level: Basement - Bedroom 2.539m X 1.957m
Level: Basement - Dining room 2.566m X 1.804m
Level: Main - Living room 5.054m X 3.377m
Level: Main - Kitchen 3.758m X 2.539m
Level: Main - Bathroom (# of pieces - 2) Measurements not available
Level: Main - Bathroom (# of pieces - 3) Measurements not available
Level: Upper - Primary bedroom 3.606m X 3.353m
Level: Upper - Bedroom 2.643m X 2.515m
Level: Upper - Bathroom (# of pieces - 4) Measurements not available
Level: Upper - Laundry Measurements not available
Level: Upper - Bedroom 2.591m X 2.566m
Level: Upper
- Listing source url Https://www.realtor.ca/real-estate/28178114/604-clover-road-carstairs
- Listing type identifier Idx

$-694
/ Month

