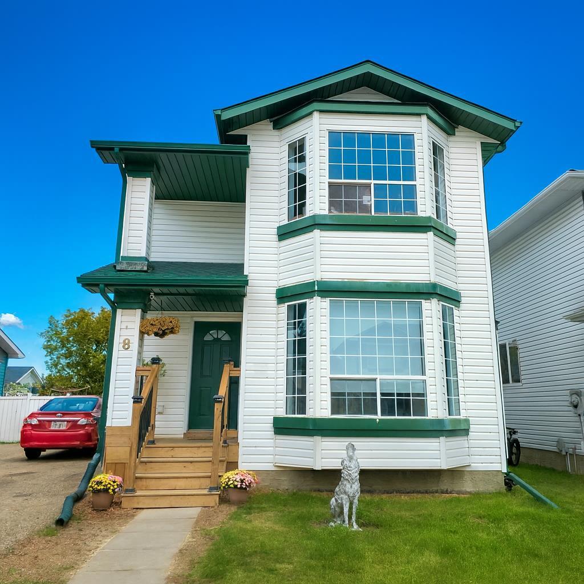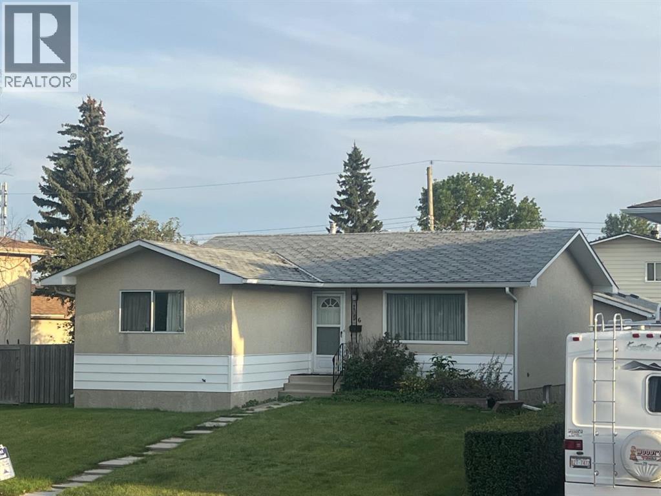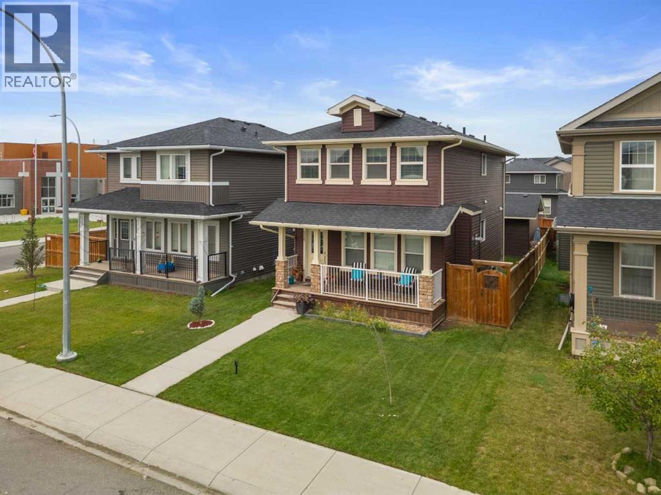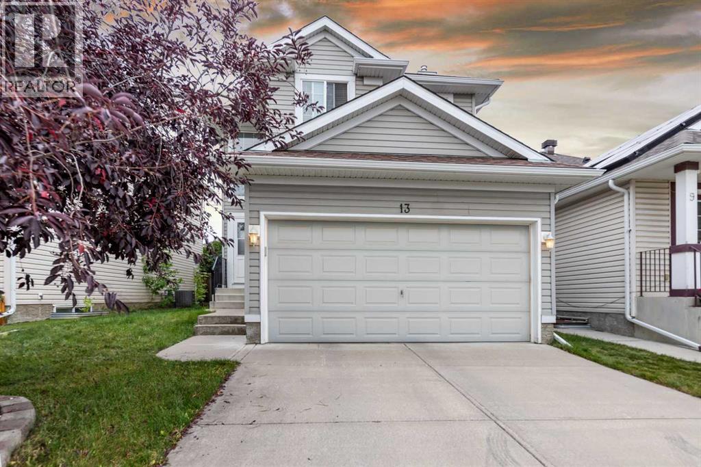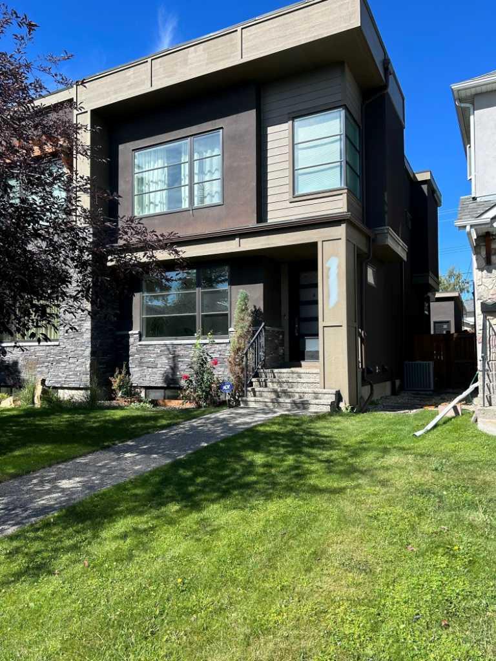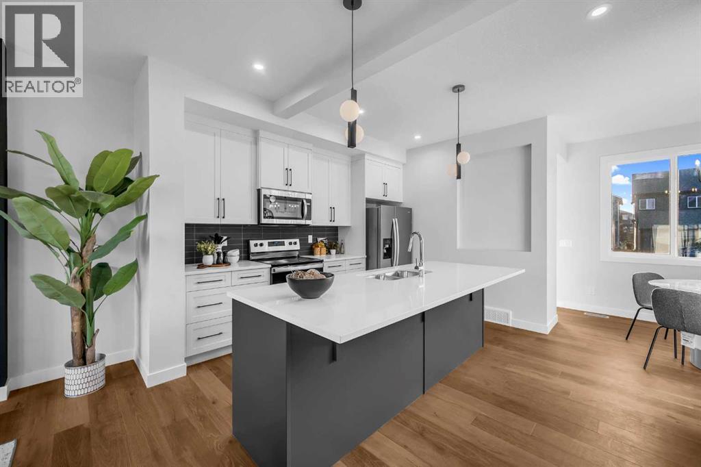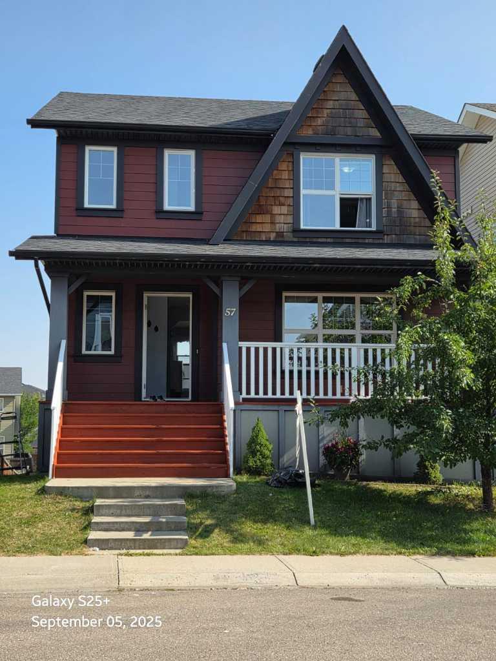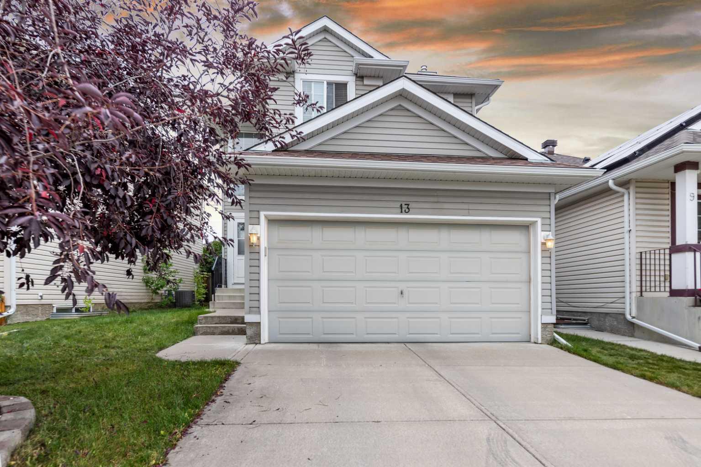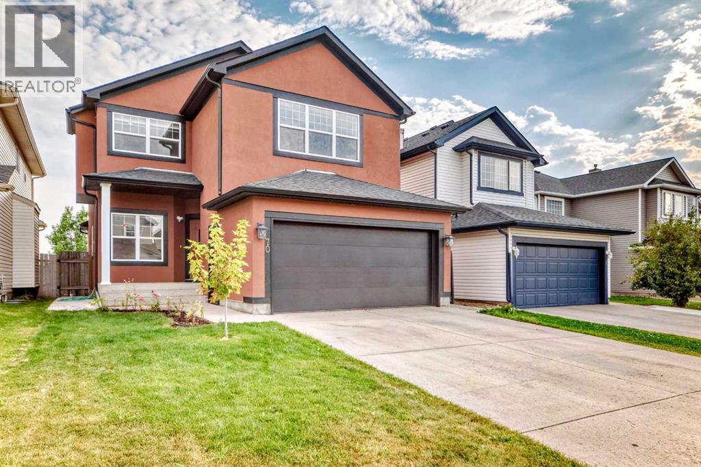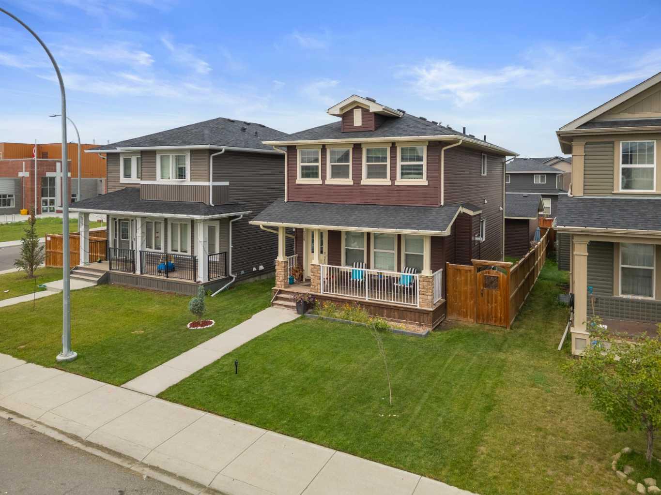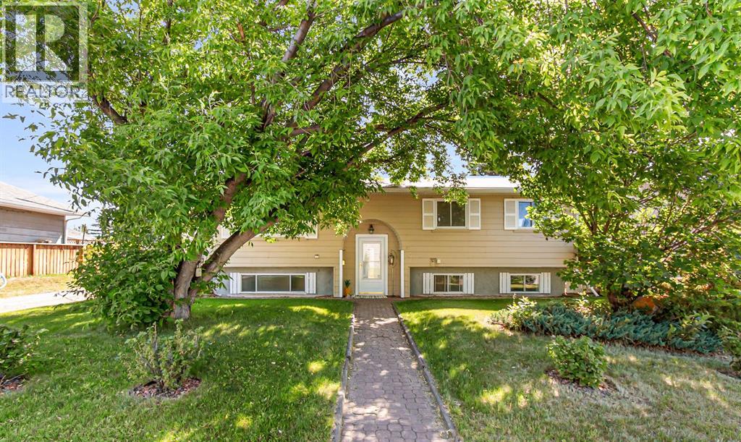
Highlights
Description
- Home value ($/Sqft)$394/Sqft
- Time on Houseful73 days
- Property typeSingle family
- StyleBi-level
- Median school Score
- Year built1975
- Mortgage payment
Welcome to 634 MacEwan Drive! A spacious and functional 5-bedroom, 3-bathroom bi-level home offering smart design, a private backyard, and an ultra-convenient location just steps from shopping, dining, parks, and schools.Built in 1975 and offering over 1,080 sq ft above grade, this home blends original charm with thoughtful updates and a flexible layout that suits a variety of family needs. The main floor features three bedrooms, including a primary suite with its own private ensuite, plus an additional 4-piece bathroom. The bright and open living space flows seamlessly into the dining area and kitchen, creating a welcoming environment for family life and entertaining.Downstairs, the fully finished lower level has walk-up access to grade and includes two generously sized bedrooms, a 4-piece bathroom, and a large open rec space. With a wet bar and cabinetry already in place, this level offers excellent kitchenette potential .. perfect for extended family or guests. The layout is ideal for multi-generational living or simply spreading out.Outside, you'll find a lush and private backyard with no rear neighbors thanks to the back lane access. Mature trees surround the property, offering an added sense of privacy and tranquility that’s hard to come by in this price range.Whether you're a growing family or simply looking for a well kept home in an established, amenity rich neighborhood, 634 MacEwan Drive is a little gem that delivers on space, value, and location. (id:63267)
Home overview
- Cooling None
- Heat source Natural gas
- Heat type Forced air
- Construction materials Wood frame
- Fencing Fence
- # full baths 2
- # half baths 1
- # total bathrooms 3.0
- # of above grade bedrooms 5
- Flooring Laminate, linoleum, vinyl plank
- Has fireplace (y/n) Yes
- Community features Golf course development
- Directions 1924461
- Lot dimensions 8396
- Lot size (acres) 0.19727443
- Building size 1080
- Listing # A2233947
- Property sub type Single family residence
- Status Active
- Bathroom (# of pieces - 4) 2.996m X 1.981m
Level: Basement - Bedroom 3.353m X 3.301m
Level: Basement - Laundry 1.423m X 2.185m
Level: Basement - Other 2.262m X 2.31m
Level: Basement - Furnace 1.728m X 2.286m
Level: Basement - Bedroom 2.996m X 3.277m
Level: Basement - Recreational room / games room 6.044m X 4.368m
Level: Basement - Dining room 1.905m X 3.353m
Level: Main - Bedroom 2.743m X 3.2m
Level: Main - Bedroom 2.719m X 3.2m
Level: Main - Bathroom (# of pieces - 2) 1.524m X 1.271m
Level: Main - Living room 4.191m X 4.267m
Level: Main - Bathroom (# of pieces - 4) 2.185m X 1.981m
Level: Main - Primary bedroom 3.962m X 3.353m
Level: Main - Kitchen 3.328m X 3.353m
Level: Main
- Listing source url Https://www.realtor.ca/real-estate/28513355/634-macewan-drive-carstairs
- Listing type identifier Idx

$-1,133
/ Month

