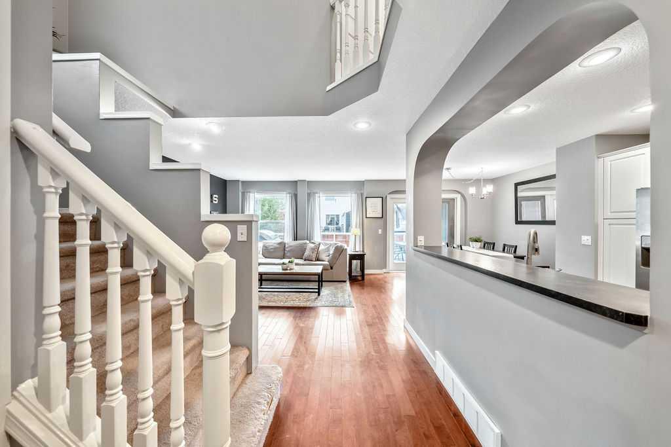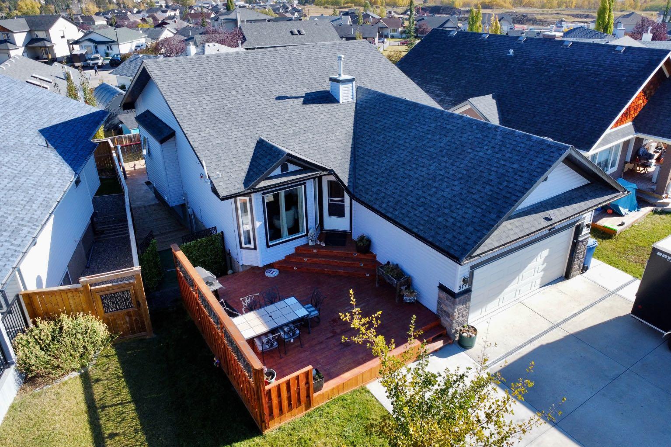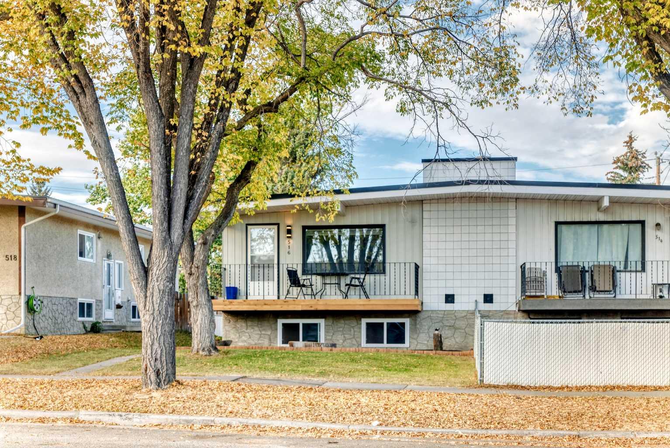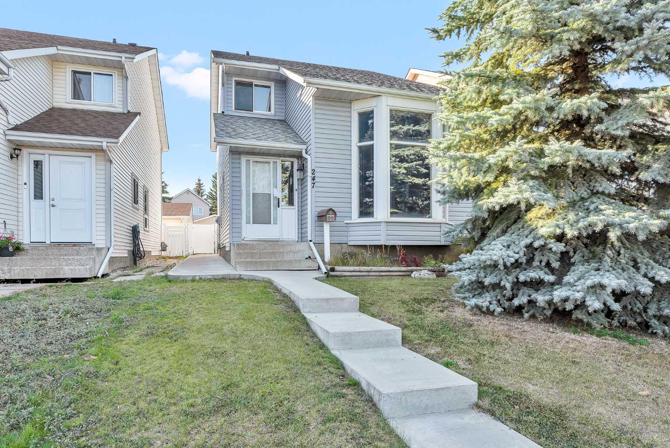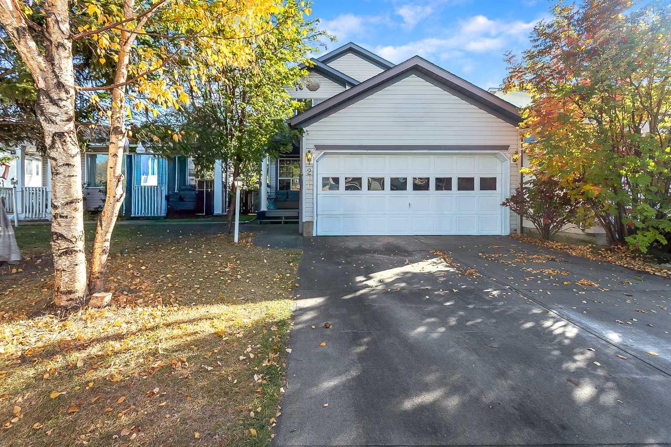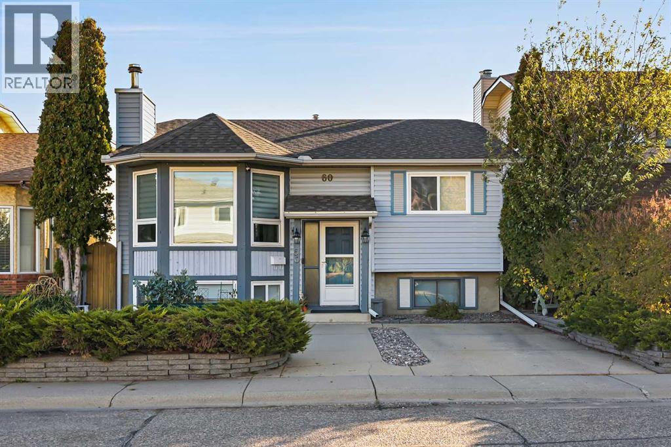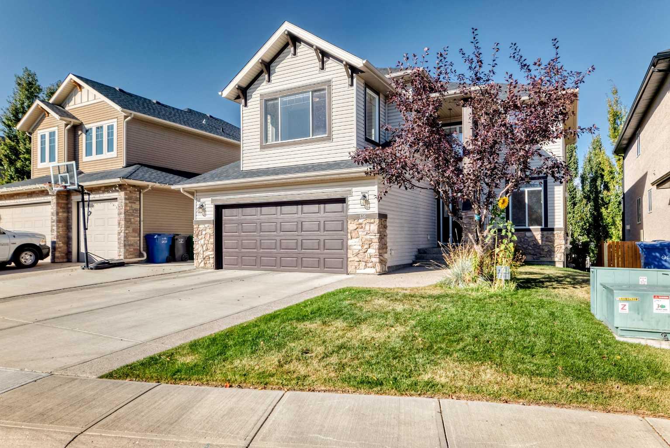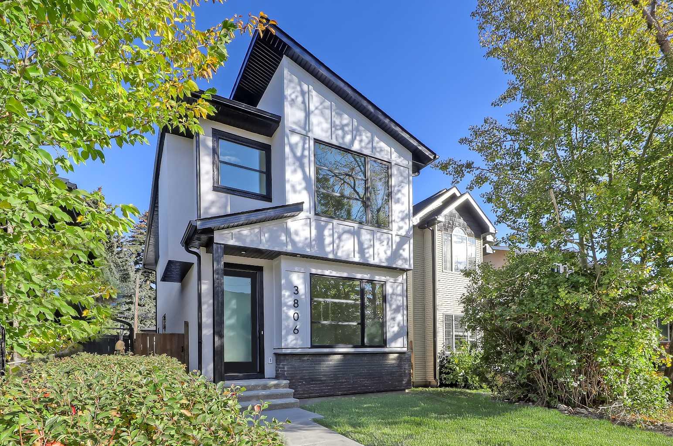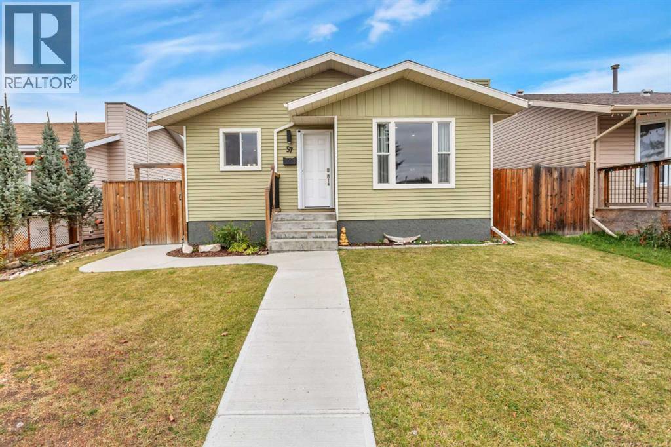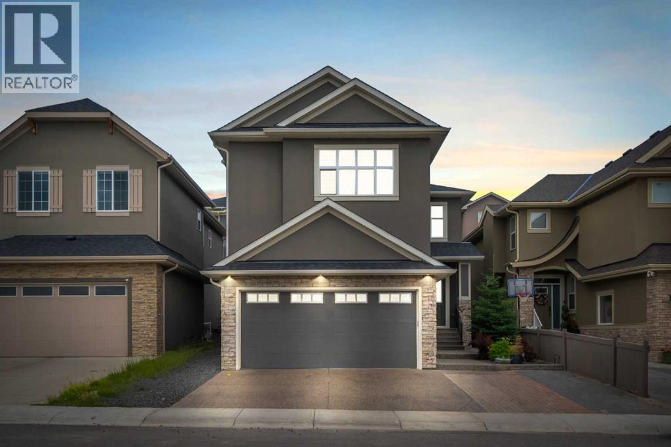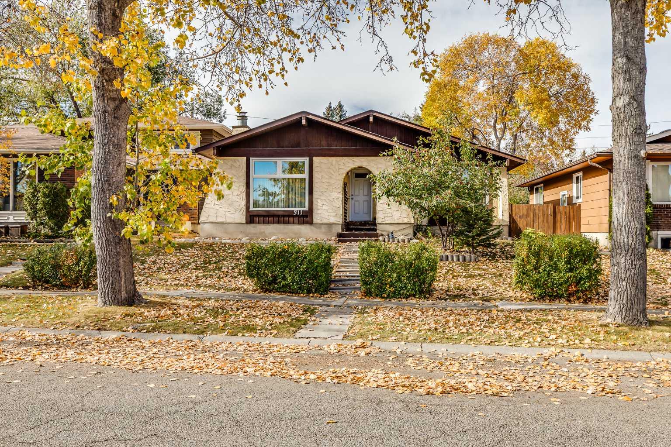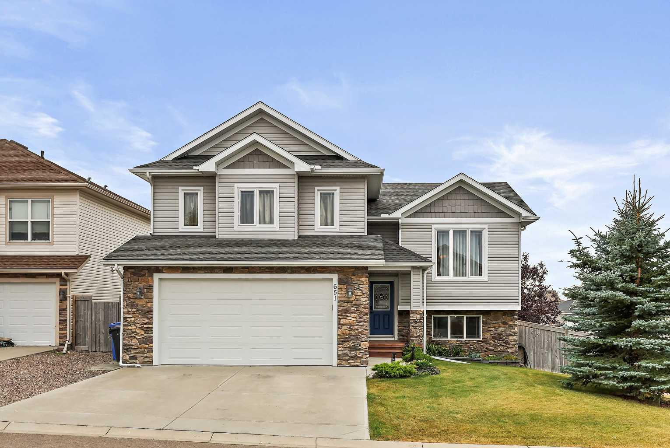
651 W Highland Cres
651 W Highland Cres
Highlights
Description
- Home value ($/Sqft)$445/Sqft
- Time on Housefulnew 4 hours
- Property typeResidential
- StyleModified bi-level
- Median school Score
- Lot size7,841 Sqft
- Year built2013
- Mortgage payment
Pride of ownership shines throughout this beautifully maintained, custom-built home in the sought-after West Highlands community of Carstairs. Offered by the original owners who customized the design in collaboration with a reputable local builder, this thoughtfully tailored layout offers both comfort and sophistication—perfect for those seeking a refined small-town lifestyle. The welcoming open-concept main floor features a soaring vaulted ceiling and a striking three-sided fireplace that provides a warm visual divide between the living and dining areas. The kitchen is a delight for the home cook, complete with granite countertops, a gas range, and ample workspace for entertaining. A secondary bedroom and full bathroom, along with a generous laundry and storage room, complete the main level. Privately tucked above the garage, the primary suite is a peaceful retreat with a walk-in closet, 3-piece ensuite, and charming window seat overlooking the neighborhood. Downstairs, the walkout basement extends your living space with in-floor heat, a spacious recreation room large enough for a pool table, living room, a third bedroom, and a full bathroom—ideal for guests or family visits. Step outside to enjoy tranquil views of the expansive greenspace beyond your private backyard, featuring a large upper and lower decks, gated RV pad and beautifully maintained landscaping. Additional highlights include a heated double garage, central air conditioning, a newer hot water tank, and central vacuum. Situated in one of Carstairs’ most desirable neighborhoods, this property offers the perfect balance of elegance, ease, and small-town charm.
Home overview
- Cooling Central air
- Heat type In floor, forced air
- Pets allowed (y/n) No
- Construction materials Stone, vinyl siding, wood frame
- Roof Asphalt shingle
- Fencing Fenced
- # parking spaces 4
- Has garage (y/n) Yes
- Parking desc Double garage attached, parking pad
- # full baths 3
- # total bathrooms 3.0
- # of above grade bedrooms 3
- # of below grade bedrooms 1
- Flooring Carpet, hardwood, linoleum
- Appliances Dishwasher, dryer, garage control(s), microwave hood fan, refrigerator, stove(s), washer, window coverings
- Laundry information Laundry room,main level,sink
- County Mountain view county
- Subdivision None
- Zoning description R-1
- Exposure N
- Lot desc Back yard, corner lot, front yard, lawn, level
- Lot size (acres) 0.18
- Basement information Finished,full,walk-out to grade
- Building size 1459
- Mls® # A2261591
- Property sub type Single family residence
- Status Active
- Tax year 2024
- Listing type identifier Idx

$-1,731
/ Month

