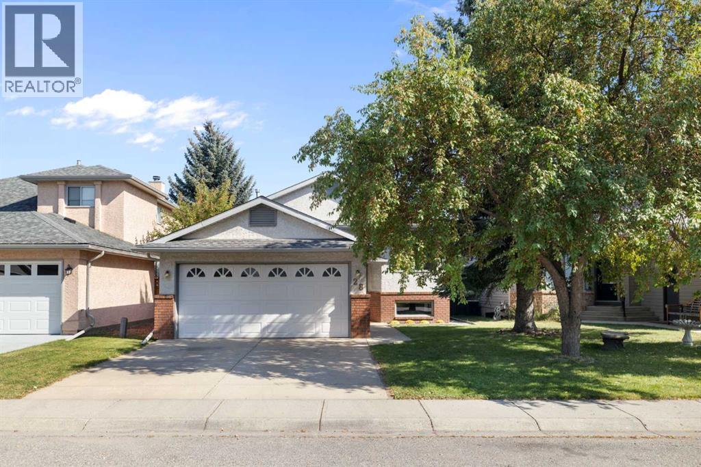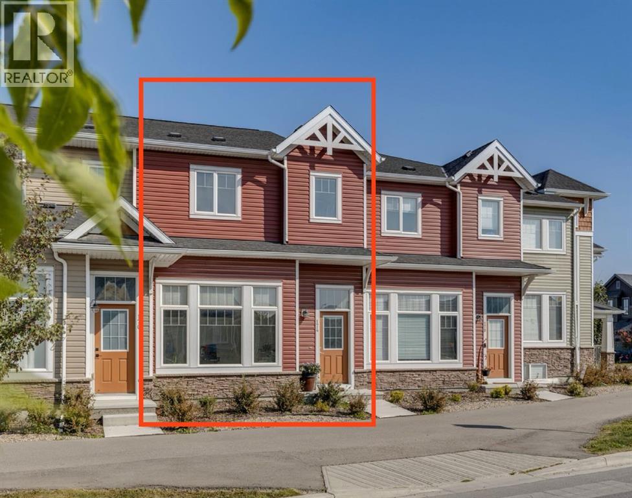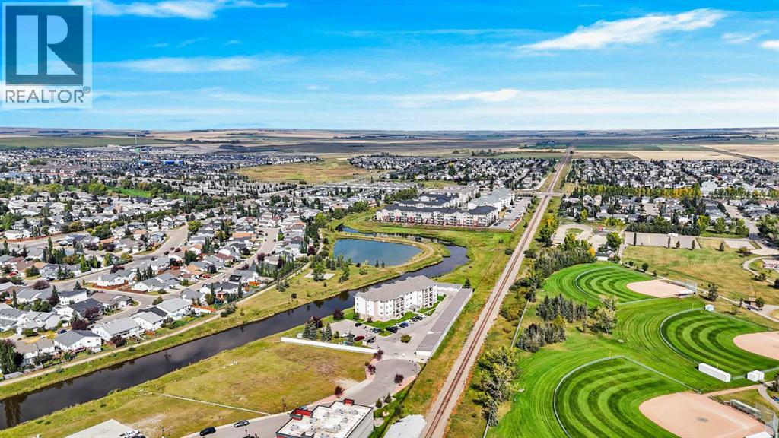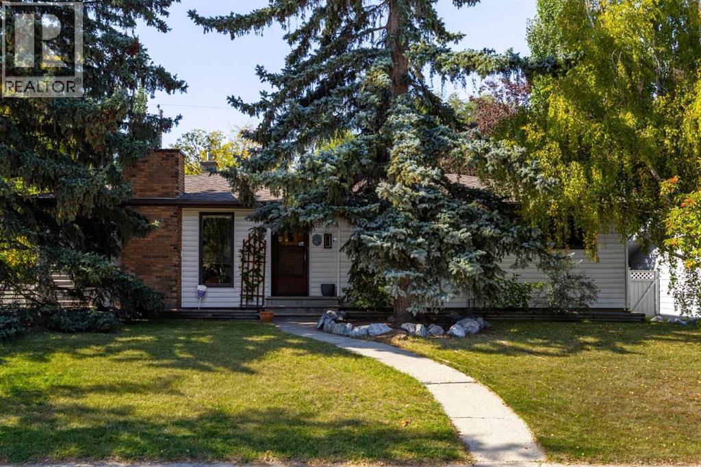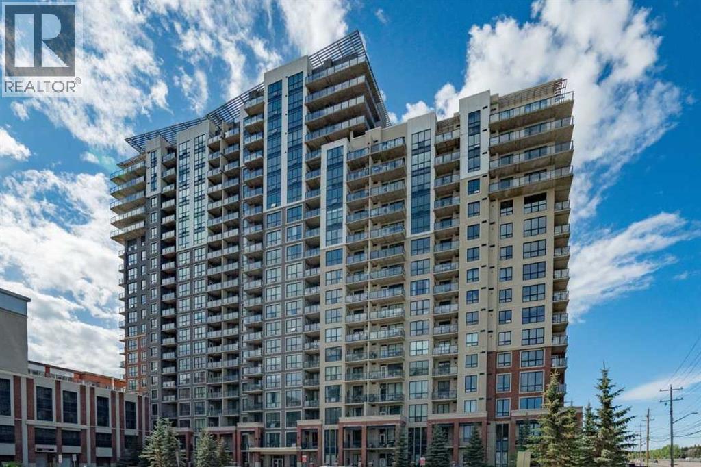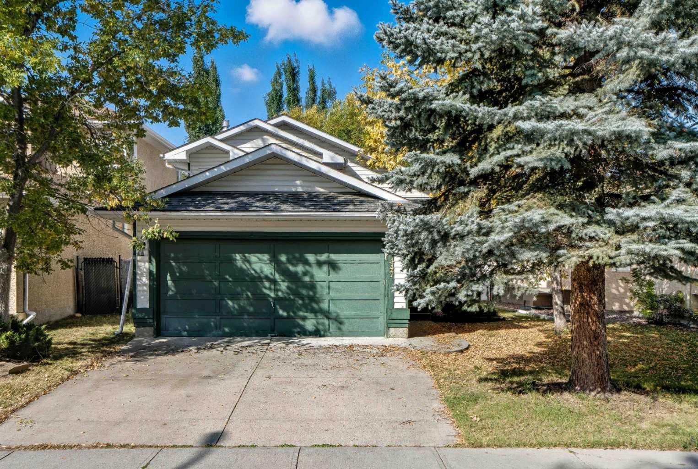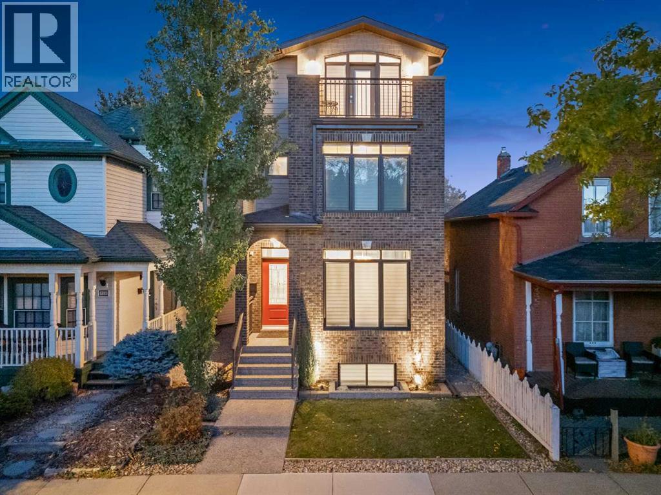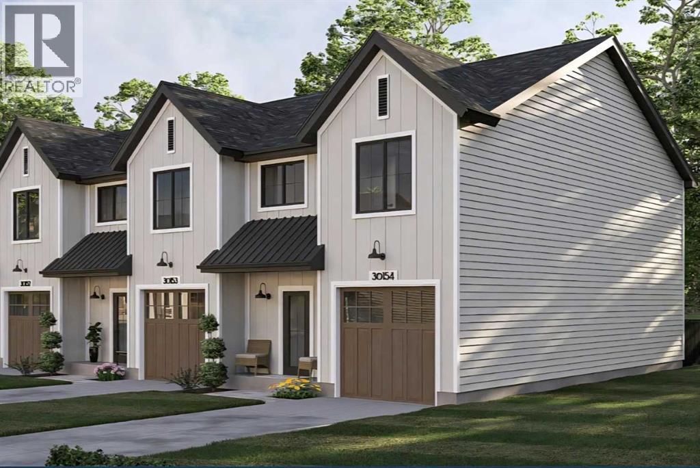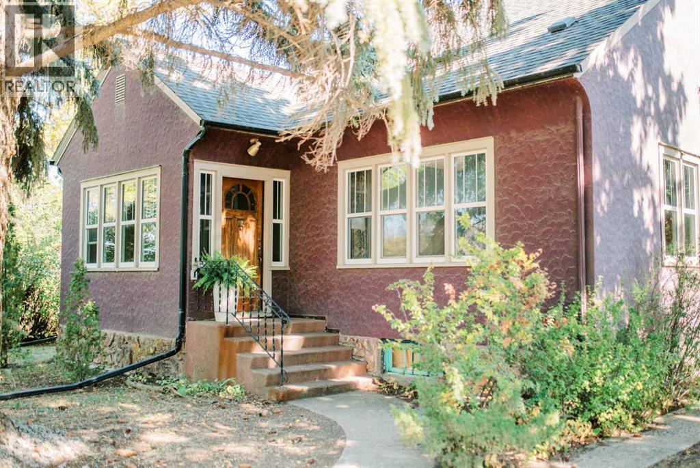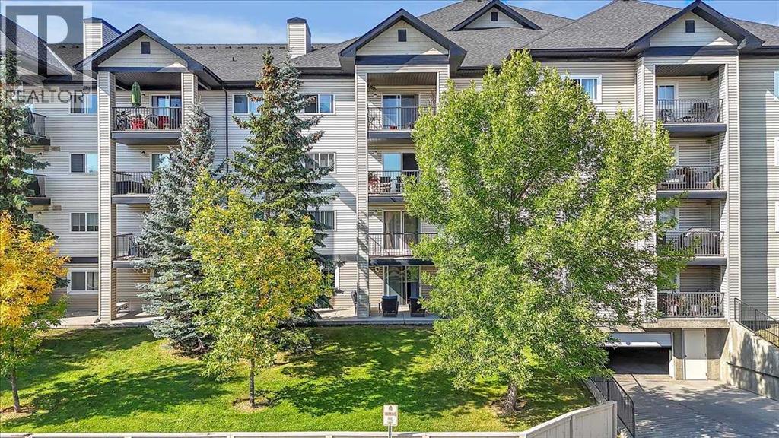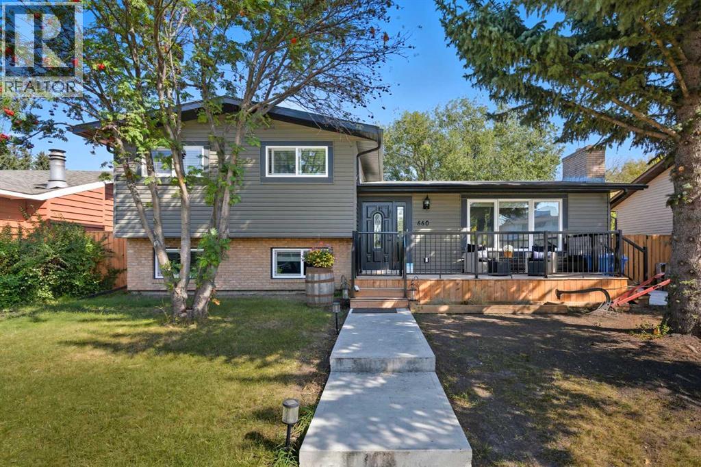
Highlights
Description
- Home value ($/Sqft)$484/Sqft
- Time on Housefulnew 57 minutes
- Property typeSingle family
- Style4 level
- Median school Score
- Year built1978
- Garage spaces2
- Mortgage payment
Welcome to this recently renovated 4-level split in the friendly community of Carstairs. With 4 bedrooms and 2 full bathrooms, this home offers ample space and thoughtful updates throughout.The modern kitchen features stylish finishes and ample workspace, making it perfect for both everyday meals and entertaining, while the main living room is cozy and inviting. As you make your way to the upper level, you'll discover the master suite, featuring his and hers closets, an additional bedroom, and a full bathroom, providing ample space for family members or guests. The lower level boasts two more bedrooms and a 3-piece bathroom. The spacious 4th-level family room, complete with a wet bar, is the ideal spot for movie nights, game days, or hosting friends and family. Set on a large, treed lot, the outdoor space is just as impressive. A generous back deck with a gazebo provides the perfect place for summer barbecues or quiet evenings, while the oversized garage and 10X16 shed offer abundant storage and workspace. The back of the house and garage have LeafGuard installed for your convenience. Close to schools, parks, and all the conveniences of small-town living, this move-in-ready home combines modern updates with a private, relaxing setting. A wonderful opportunity to make Carstairs your home! (id:63267)
Home overview
- Cooling None
- Heat source Natural gas
- Heat type Forced air
- Construction materials Wood frame
- Fencing Fence
- # garage spaces 2
- # parking spaces 2
- Has garage (y/n) Yes
- # full baths 2
- # total bathrooms 2.0
- # of above grade bedrooms 4
- Flooring Carpeted, ceramic tile, vinyl plank
- Has fireplace (y/n) Yes
- Lot desc Landscaped
- Lot dimensions 7560
- Lot size (acres) 0.17763157
- Building size 1196
- Listing # A2257747
- Property sub type Single family residence
- Status Active
- Family room 6.91m X 6.553m
Level: Basement - Bathroom (# of pieces - 3) 3.225m X 1.652m
Level: Lower - Laundry 2.768m X 1.5m
Level: Lower - Bedroom 2.719m X 3.301m
Level: Lower - Bedroom 3.124m X 3.328m
Level: Lower - Living room 5.31m X 3.633m
Level: Main - Kitchen 2.844m X 3.353m
Level: Main - Dining room 2.49m X 3.353m
Level: Main - Primary bedroom 4.596m X 4.243m
Level: Upper - Bedroom 3.252m X 3.328m
Level: Upper - Bathroom (# of pieces - 4) 2.743m X 2.743m
Level: Upper
- Listing source url Https://www.realtor.ca/real-estate/28885460/660-wallace-drive-carstairs
- Listing type identifier Idx

$-1,542
/ Month

