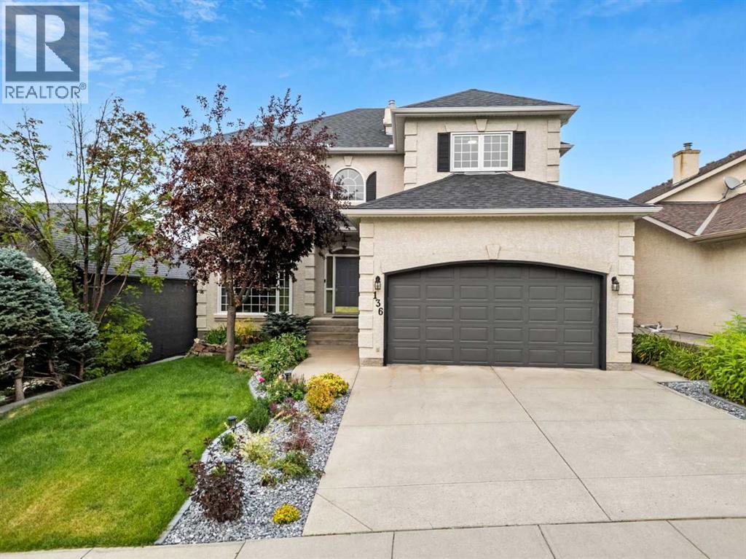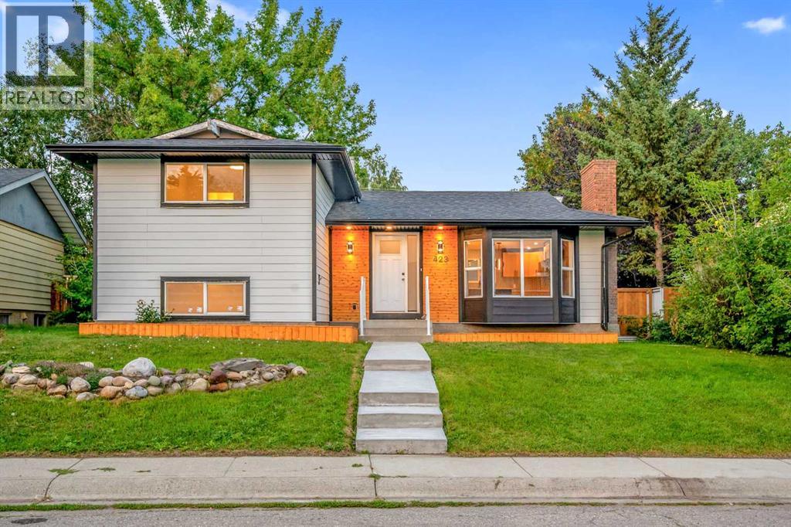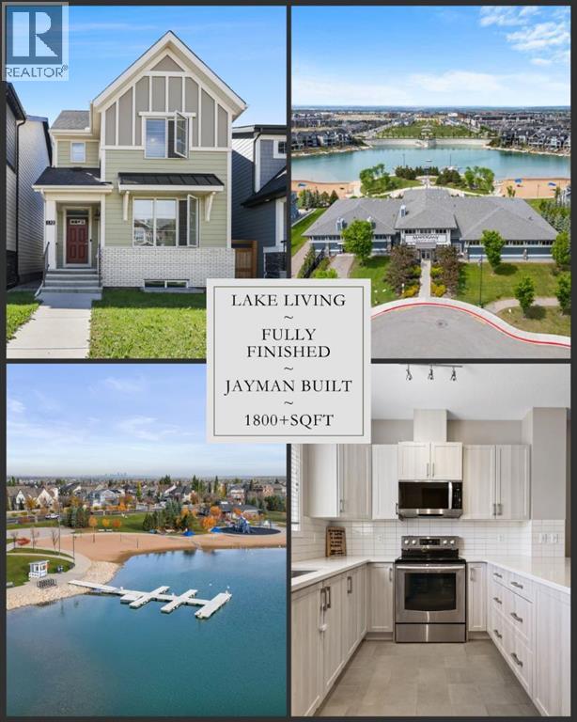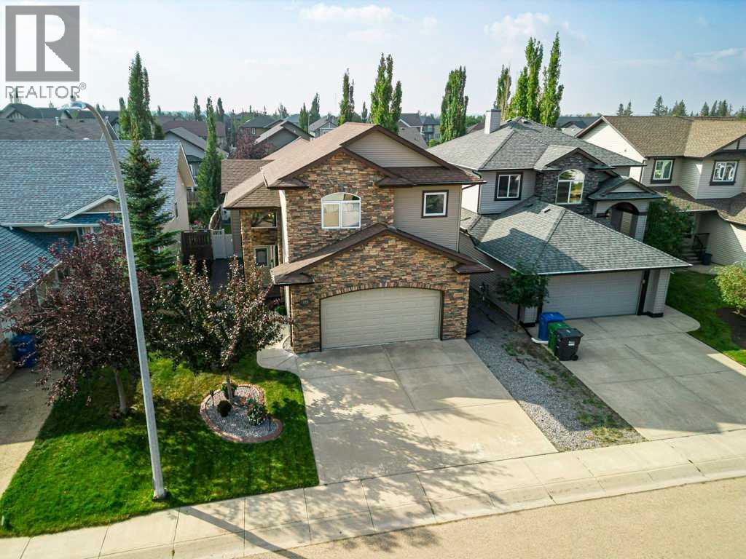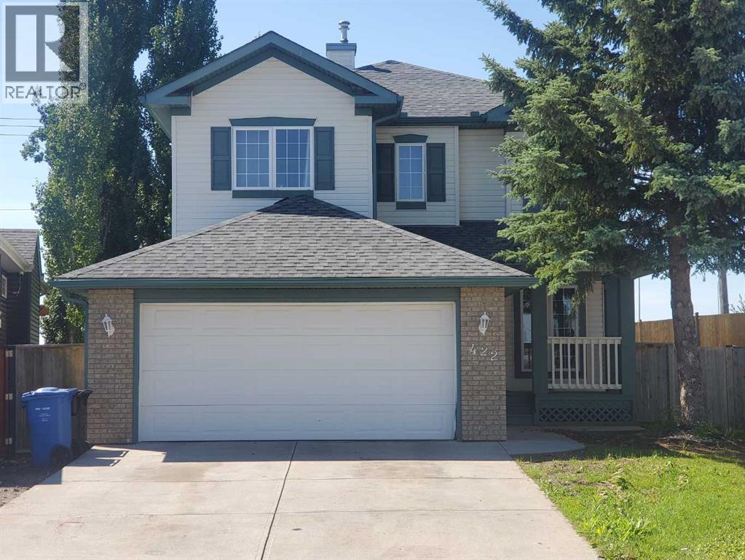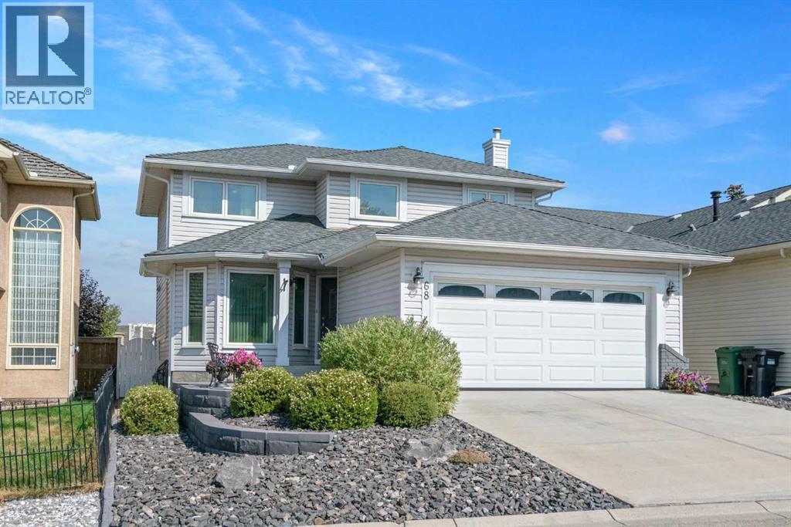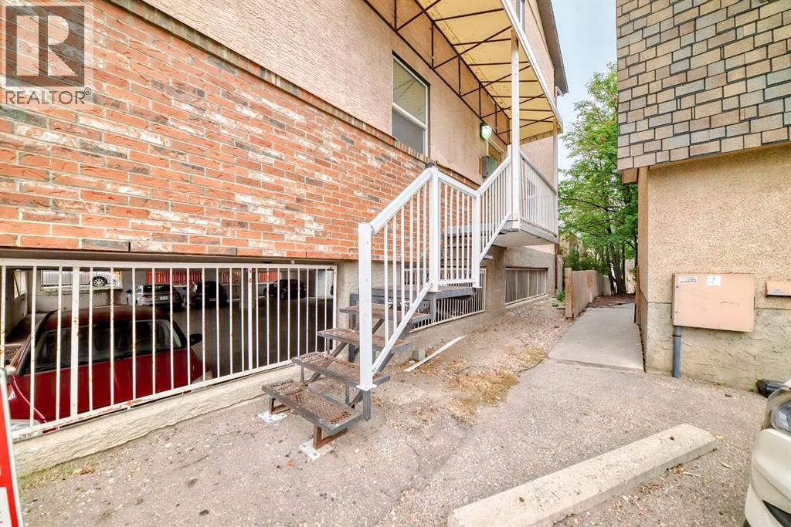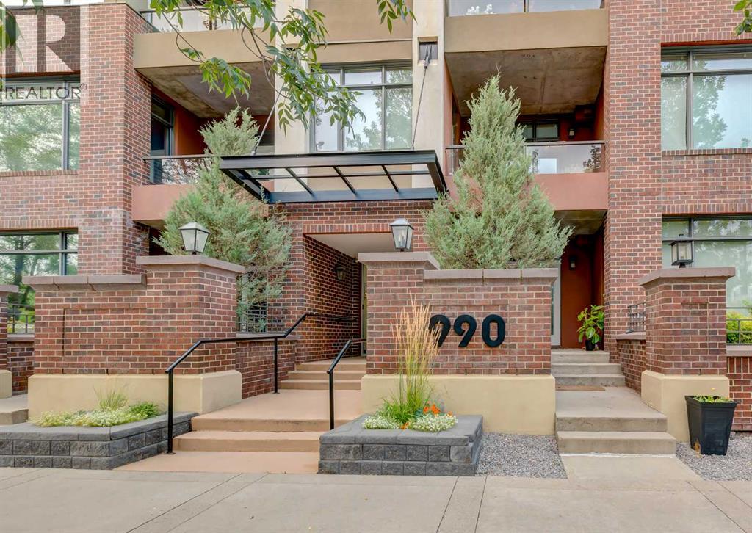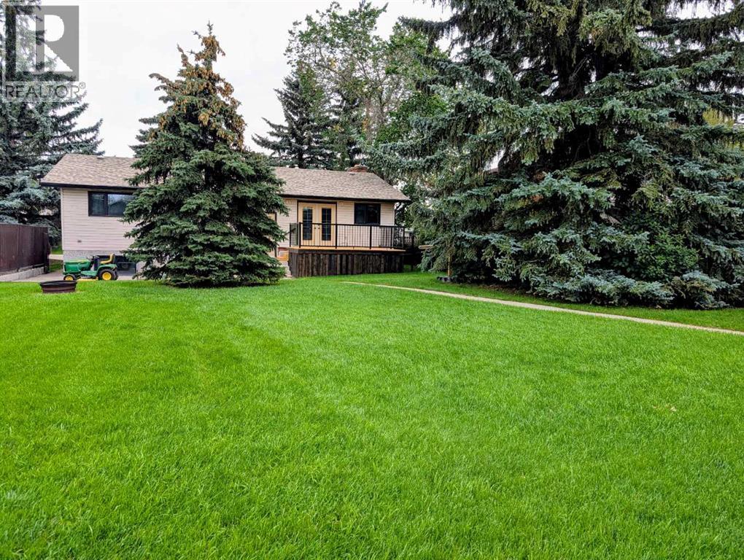
Highlights
Description
- Home value ($/Sqft)$400/Sqft
- Time on Houseful20 days
- Property typeSingle family
- StyleBungalow
- Median school Score
- Year built1979
- Mortgage payment
This 5 BEDROOM, 1500 sq ft BUNGALOW on a big, mature, desirable lot with a 4 CAR DETACHED GARAGE is on sale now for the first time by the original owners. This home is move-in ready, but is also well worth adding your personal touches with renovations and updates to make it your dream place to enjoy that extra large lot and amazing garage. The front entry welcomes you into the living room which has dark built in shelving, a wood fireplace as well as hardwood floors. Go on into the kitchen/dining area which is the center of this big bungalow with patio doors that let you go onto a new deck with railings where you can enjoy that big open west facing yard. There is a built in cabinet in the dining room for your extra storage. The kitchen is large with many cabinets, a window over the sink and newer appliances. There are 3 generously sized bedrooms on this main level as well as a 4 piece main bathroom with new flooring. The primary bedroom has a 3 piece ensuite with shower. The window air conditioner will stay. Part way down the stairs is a door to outside as well as the smart design feature of a 2 piece bathroom. Downstairs has a really large carpeted family room with big windows and an impressive big, stone, wood burning fireplace. There is an area of the family room that is plumbed and wired for a kitchen that you might wish to add. The laundry room is next to the utility room and there is another 3 piece bathroom here. The heating which was replaced in 2023, is an efficient heat exchanger that also supplies the hot water to the house. There is baseboard hot water heating as well. There is a large 4th bedroom down the hall with a big window as well as a smaller bedroom to finish this basement level. The yard has a new deck as well as a concrete area for a patio where you will enjoy the mature trees and this big yard. The yard is fully fenced. The 4 car garage is a 'must see'. It has it all. Heat, 220 electric, 2 garage doors and so, so much space. There is more parking behind the garage and lots of room for your RV. There are sheds beside the garage. There is plenty of room for a garden if you wish. This solid, well built home has many extras that you might not see, such as extra electrical work, newer windows, a heat exchanger as well as hot water heating, etc. The forced air vents have been lowered in the basement to make it cozy when needed. This great home is very well built and has been maintained. It's also a very easy walk to the elementary school. (id:63267)
Home overview
- Cooling Window air conditioner, wall unit
- Heat type Baseboard heaters
- # total stories 1
- Construction materials Poured concrete, wood frame
- Fencing Fence
- # parking spaces 6
- Has garage (y/n) Yes
- # full baths 3
- # half baths 1
- # total bathrooms 4.0
- # of above grade bedrooms 5
- Flooring Carpeted, ceramic tile, hardwood, linoleum
- Has fireplace (y/n) Yes
- Community features Golf course development
- Lot desc Landscaped
- Lot dimensions 12500
- Lot size (acres) 0.29370302
- Building size 1500
- Listing # A2249069
- Property sub type Single family residence
- Status Active
- Bathroom (# of pieces - 3) 2.743m X 2.082m
Level: Basement - Bedroom 3.405m X 3.633m
Level: Basement - Laundry 2.819m X 1.981m
Level: Basement - Bedroom 4.496m X 2.591m
Level: Basement - Family room 9.144m X 9.473m
Level: Basement - Bathroom (# of pieces - 2) 1.676m X 1.548m
Level: Lower - Bedroom 3.81m X 3.758m
Level: Main - Living room 4.267m X 6.578m
Level: Main - Primary bedroom 4.572m X 36.881m
Level: Main - Bathroom (# of pieces - 4) 2.362m X 2.896m
Level: Main - Dining room 4.548m X 2.743m
Level: Main - Bathroom (# of pieces - 3) 2.109m X 2.185m
Level: Main - Bedroom 3.81m X 3.149m
Level: Main - Kitchen 4.548m X 2.819m
Level: Main
- Listing source url Https://www.realtor.ca/real-estate/28742675/671-wallace-drive-carstairs
- Listing type identifier Idx

$-1,600
/ Month

