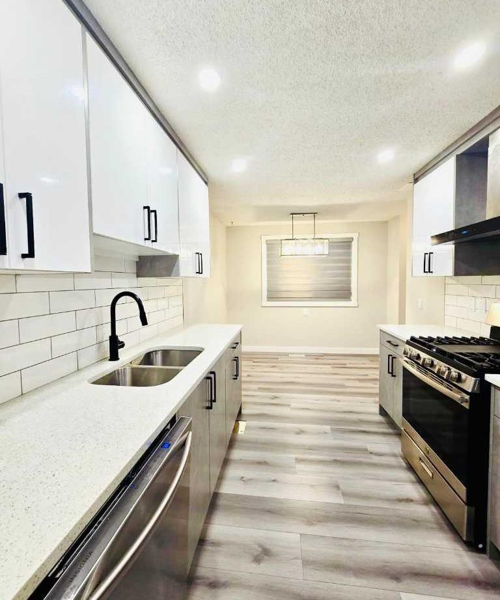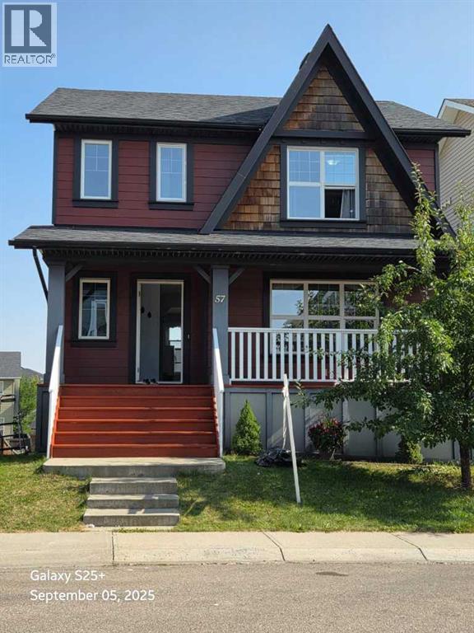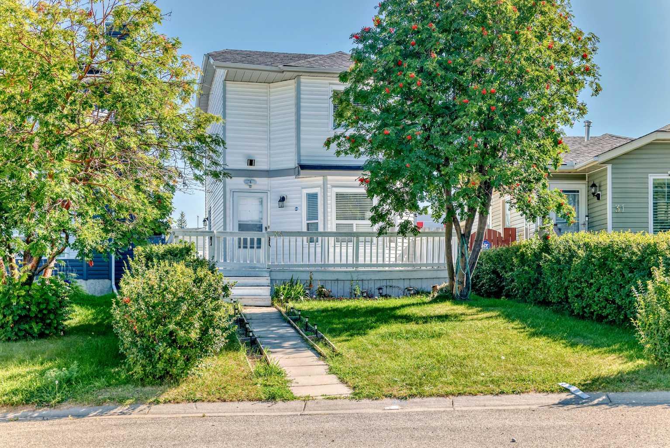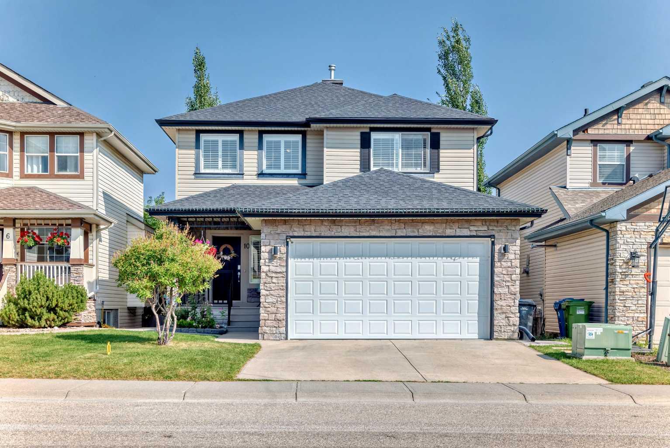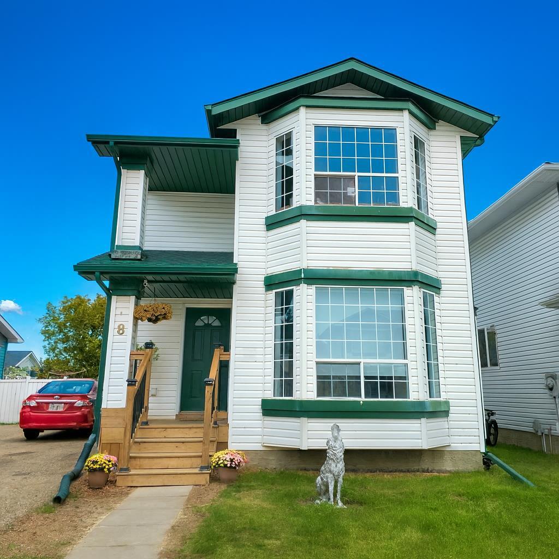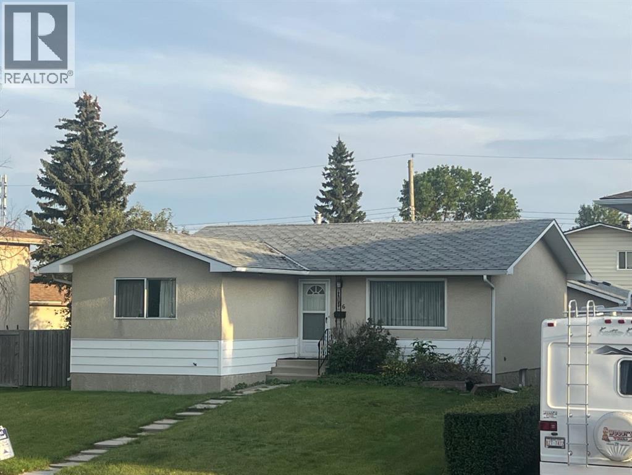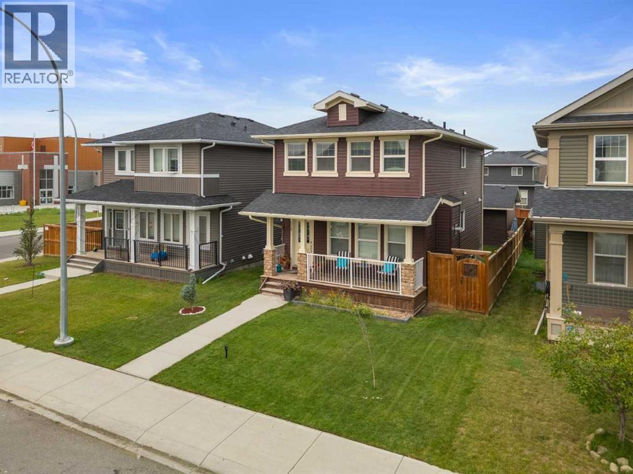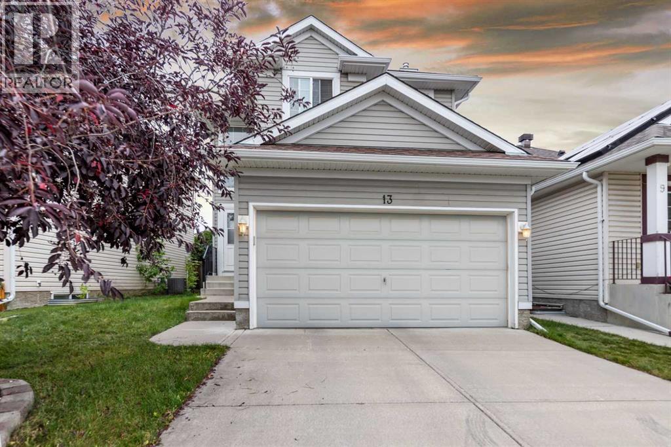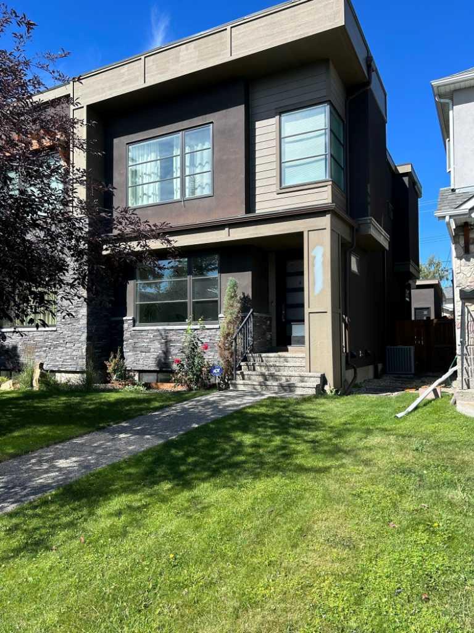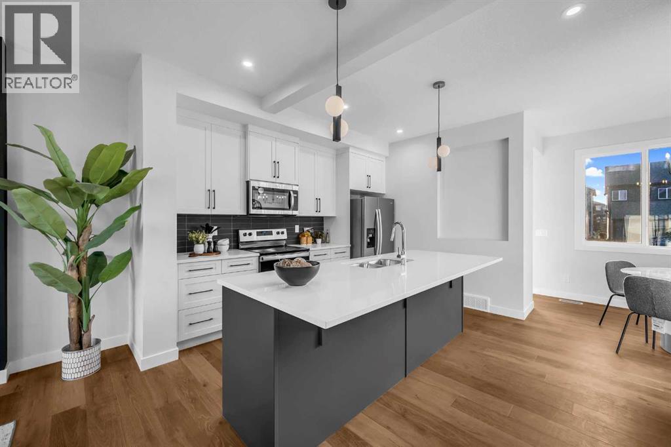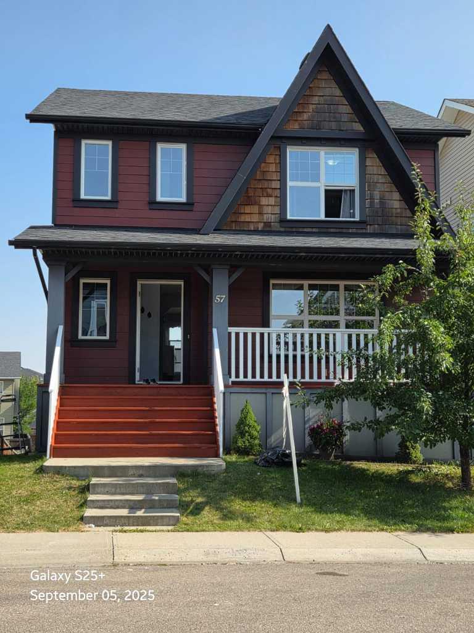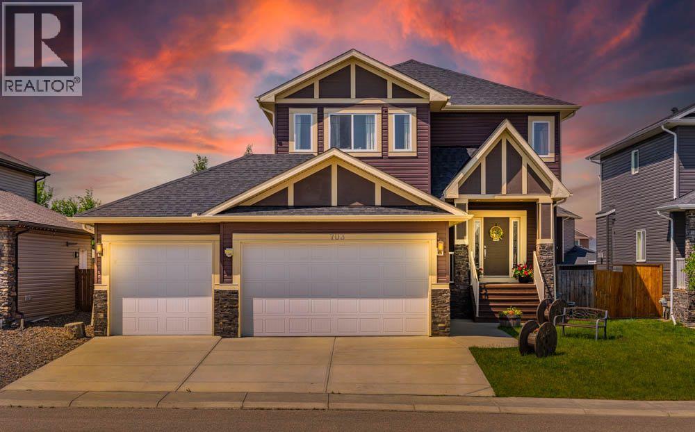
Highlights
Description
- Home value ($/Sqft)$288/Sqft
- Time on Houseful67 days
- Property typeSingle family
- Median school Score
- Year built2015
- Garage spaces3
- Mortgage payment
Step inside to an open and bright main floor that’s perfect for family living. The cozy living room features a gas fireplace with built-in shelving — ideal for curling up with a book or gathering with friends. The kitchen offers a large island, lots of counter space, and flows perfectly into the dining area for easy entertaining.Upstairs, you’ll find three comfortable bedrooms, including a spacious primary suite with a private ensuite. The bonus room adds valuable extra space for a playroom, home office, or second living area.Downstairs, the unfinished basement is framed and ready for your ideas — whether you’re thinking of a gym, rec room, or guest suite. The large backyard is perfect for summer BBQs, gardening, or simply relaxing under the prairie sky. You’ll also love the green space nearby, with walking paths and open areas that add to the peaceful, spacious feel of the neighborhood.Set on a quiet, family-friendly street and close to parks, schools, and everything Carstairs has to offer — this is the kind of place where memories are made. (id:63267)
Home overview
- Cooling None
- Heat source Natural gas
- Heat type Forced air
- # total stories 2
- Construction materials Poured concrete, wood frame
- Fencing Fence
- # garage spaces 3
- # parking spaces 6
- Has garage (y/n) Yes
- # full baths 3
- # total bathrooms 3.0
- # of above grade bedrooms 3
- Flooring Carpeted, tile, vinyl plank
- Has fireplace (y/n) Yes
- Directions 2224273
- Lot dimensions 7472
- Lot size (acres) 0.17556392
- Building size 2291
- Listing # A2233831
- Property sub type Single family residence
- Status Active
- Laundry 1.067m X 1.728m
Level: 2nd - Bedroom 4.319m X 3.225m
Level: 2nd - Bonus room 4.444m X 4.42m
Level: 2nd - Bathroom (# of pieces - 4) 2.871m X 1.5m
Level: 2nd - Other 2.109m X 1.881m
Level: 2nd - Other 1.32m X 0.686m
Level: 2nd - Bathroom (# of pieces - 5) 4.548m X 3.606m
Level: 2nd - Bedroom 4.319m X 3.024m
Level: 2nd - Primary bedroom 5.005m X 4.191m
Level: 2nd - Other 1.448m X 0.61m
Level: 2nd - Other 0.585m X 0.585m
Level: 2nd - Dining room 4.215m X 2.158m
Level: Main - Pantry 1.167m X 1.167m
Level: Main - Other 1.905m X 0.61m
Level: Main - Foyer 2.414m X 1.981m
Level: Main - Other 1.423m X 0.585m
Level: Main - Living room 4.673m X 4.319m
Level: Main - Bathroom (# of pieces - 3) 2.49m X 1.929m
Level: Main - Kitchen 4.395m X 3.377m
Level: Main
- Listing source url Https://www.realtor.ca/real-estate/28538935/703-west-highland-link-carstairs
- Listing type identifier Idx

$-1,757
/ Month

