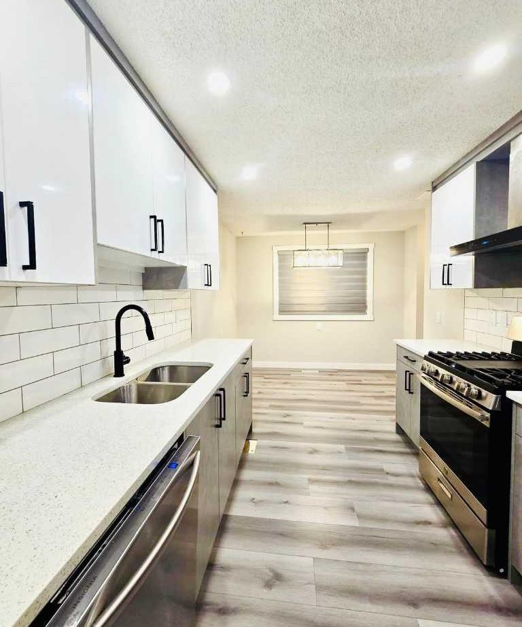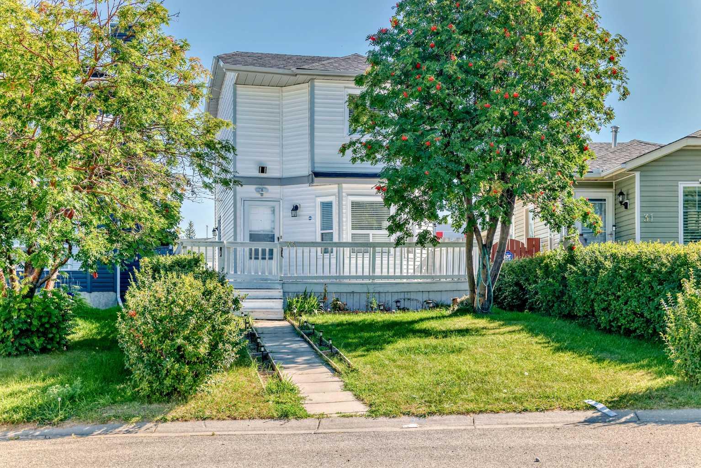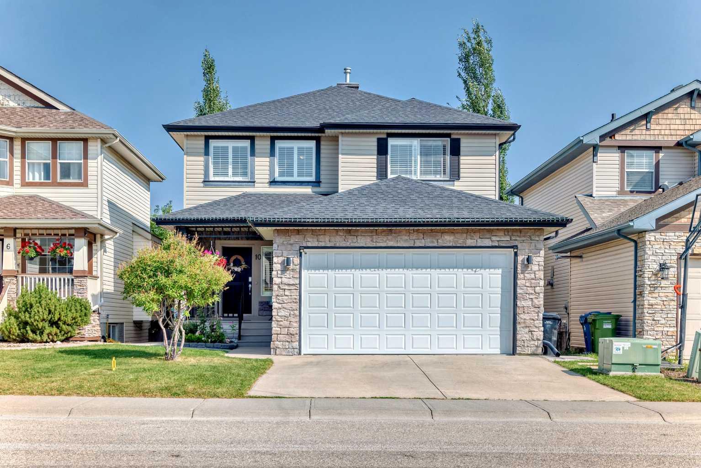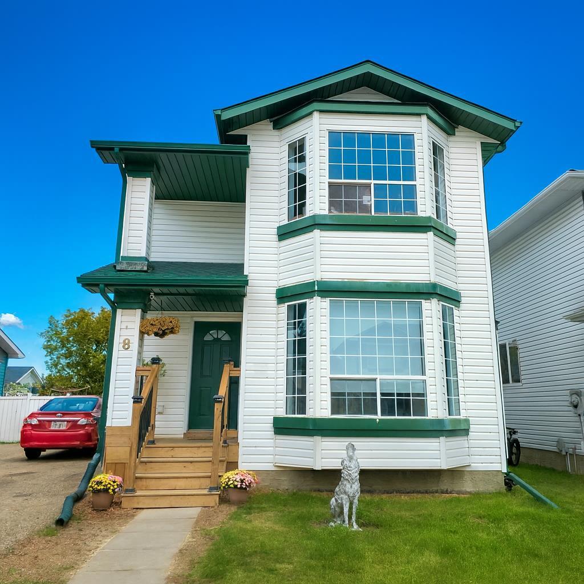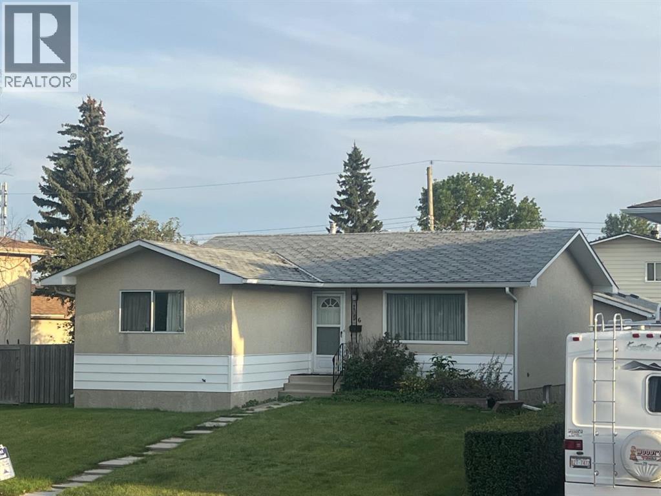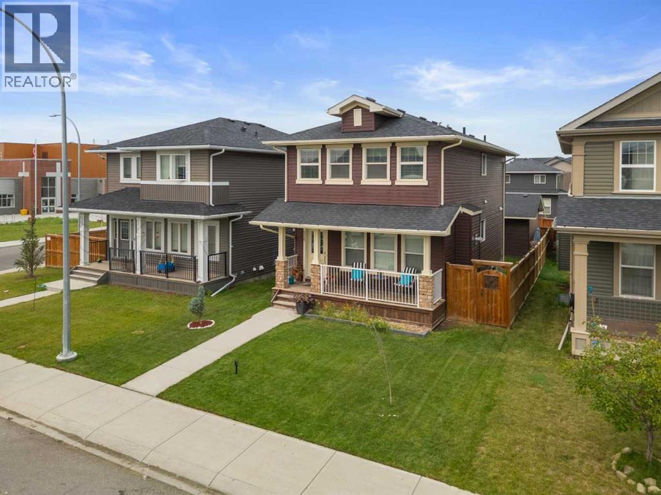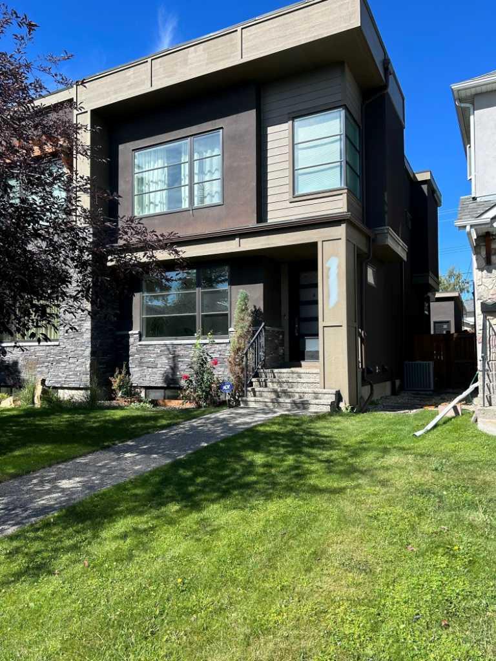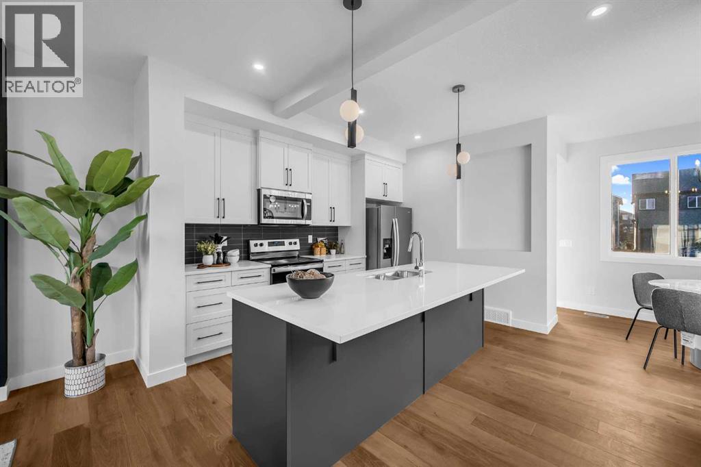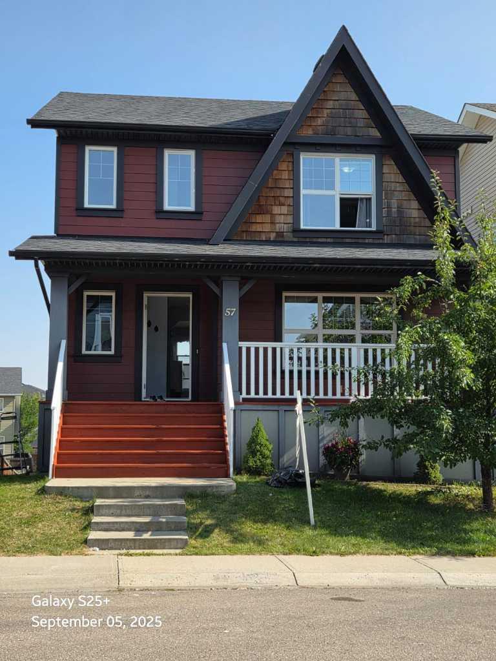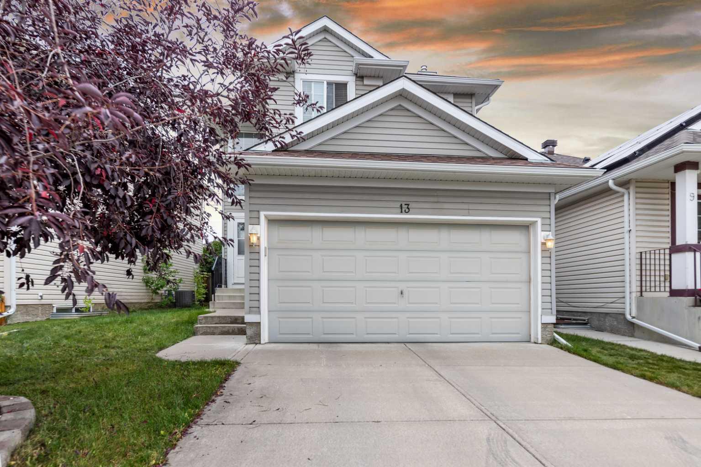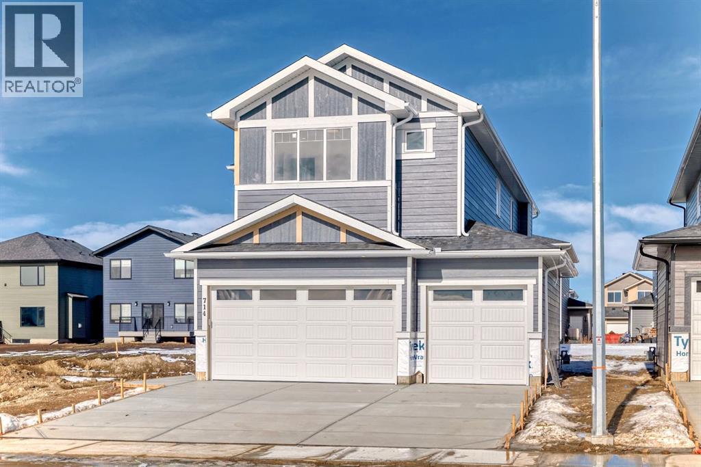
Highlights
Description
- Home value ($/Sqft)$261/Sqft
- Time on Houseful25 days
- Property typeSingle family
- Median school Score
- Year built2025
- Garage spaces3
- Mortgage payment
Introducing an exceptional 2531 sqft new residence in Carstairs, Alberta. This stunning home offers an unparalleled blend of luxury and versatility. The residence features a triple garage, an impressive entrance open to below, a versatile den/office, a charming breakfast nook, and a formal dining room. The gourmet kitchen boasts high-end upgrades and a walk-in pantry, ideal for culinary enthusiasts. The main level includes a spacious living room, while the second floor showcases four generously sized bedrooms: two master suites with private ensuites and two additional bedrooms sharing a stylish 3-piece bathroom. This level also includes a bonus room and a convenient laundry area. The unfinished basement, with its separate entrance, provides a canvas for customization and personalization. Conveniently located near schools, playground , grocery stores, Carstairs Community Golf Club, and all essential amenities, this incredible home provides the pinnacle of Mandalay living. This is more than a home; it’s a chance to create a personalized living space in one of Carstairs’ most desirable locations. In addition, the builder has more lots available, including options for a walkout and two properties backing onto serene green spaces. (id:63267)
Home overview
- Cooling None
- Heat source Natural gas
- Heat type Forced air
- # total stories 2
- Construction materials Poured concrete, wood frame
- Fencing Not fenced
- # garage spaces 3
- # parking spaces 6
- Has garage (y/n) Yes
- # full baths 3
- # half baths 1
- # total bathrooms 4.0
- # of above grade bedrooms 4
- Flooring Carpeted, tile, vinyl
- Has fireplace (y/n) Yes
- Lot dimensions 4732
- Lot size (acres) 0.11118421
- Building size 2532
- Listing # A2246787
- Property sub type Single family residence
- Status Active
- Den 3.072m X 2.92m
Level: Main - Pantry 2.362m X 1.524m
Level: Main - Bathroom (# of pieces - 2) 1.625m X 1.576m
Level: Main - Other 2.158m X 1.881m
Level: Main - Dining room 2.947m X 2.768m
Level: Main - Family room 4.115m X 3.734m
Level: Main - Kitchen 4.52m X 4.267m
Level: Main - Breakfast room 3.581m X 3.277m
Level: Main - Foyer 2.92m X 2.286m
Level: Main - Primary bedroom 3.987m X 4.267m
Level: Upper - Other 3.581m X 1.777m
Level: Upper - Bedroom 3.734m X 3.353m
Level: Upper - Bonus room 4.115m X 3.353m
Level: Upper - Bathroom (# of pieces - 4) 2.844m X 1.548m
Level: Upper - Bedroom 3.658m X 3.453m
Level: Upper - Bathroom (# of pieces - 3) 4.139m X 1.524m
Level: Upper - Other 1.652m X 1.548m
Level: Upper - Bedroom 3.682m X 3.453m
Level: Upper - Bathroom (# of pieces - 5) 3.581m X 2.691m
Level: Upper - Laundry 2.515m X 1.753m
Level: Upper
- Listing source url Https://www.realtor.ca/real-estate/28718910/714-mandalay-boulevard-carstairs
- Listing type identifier Idx

$-1,760
/ Month

